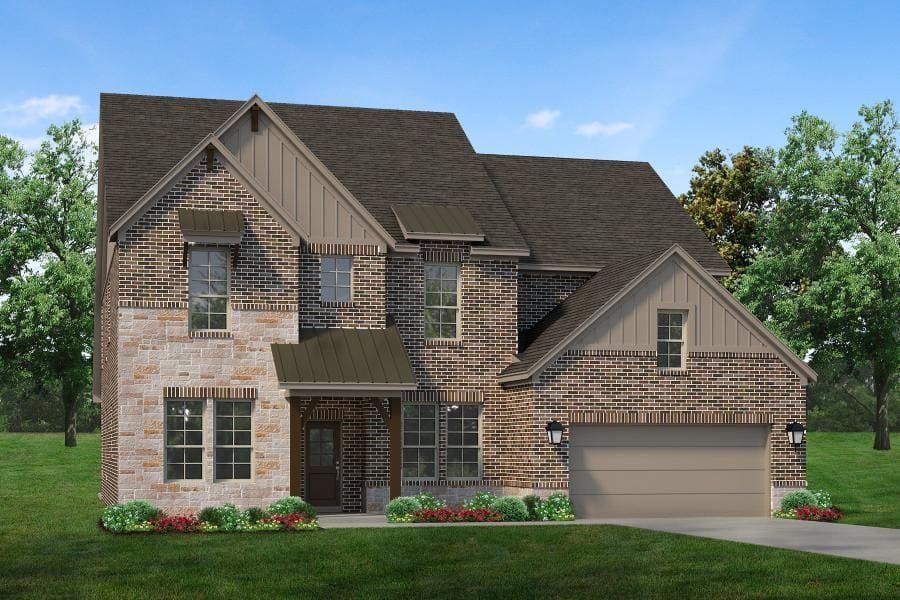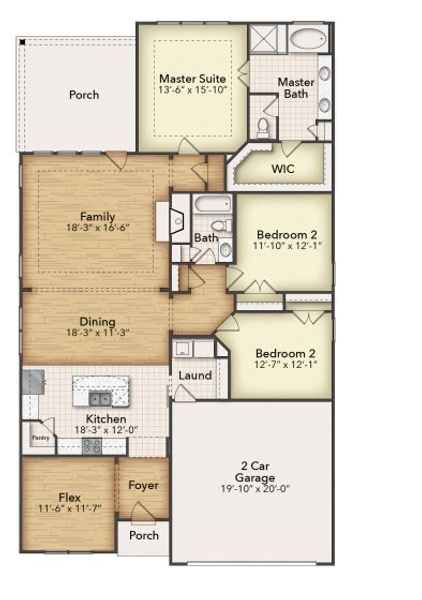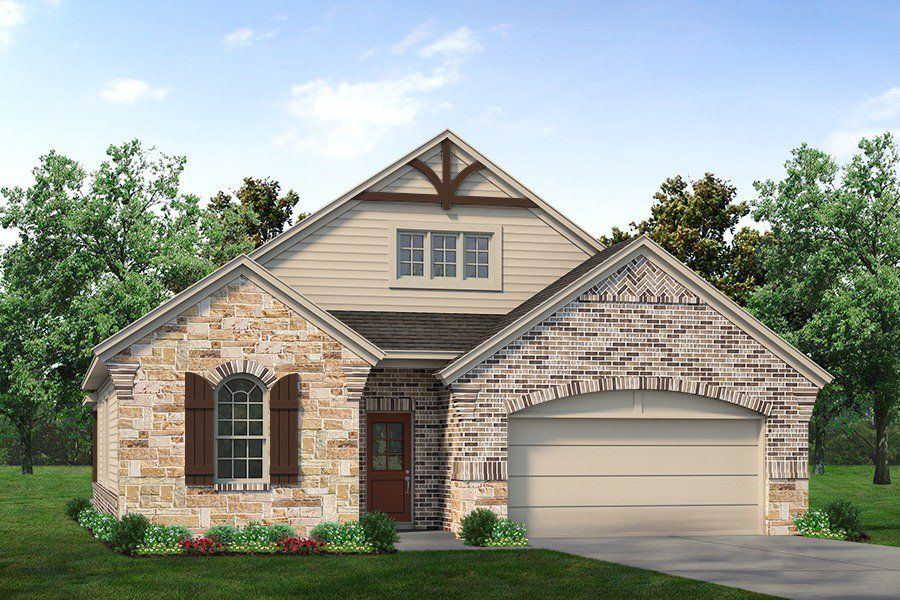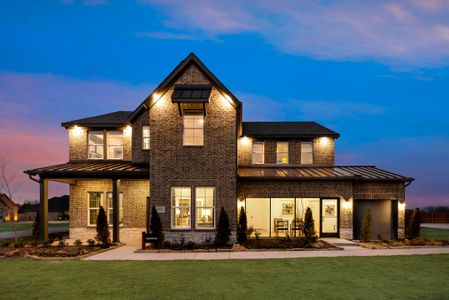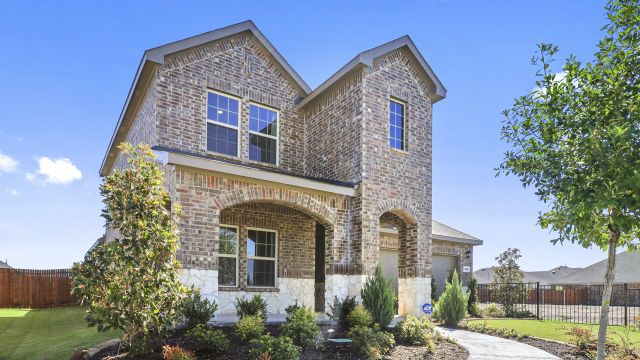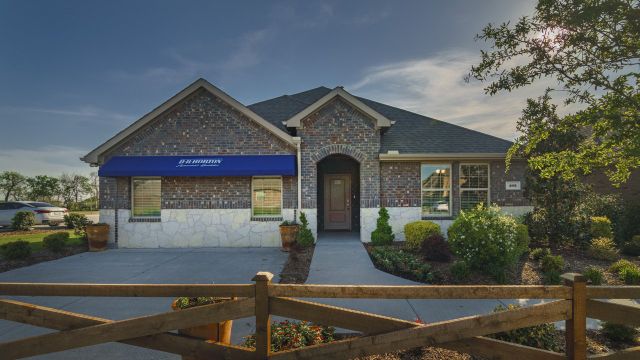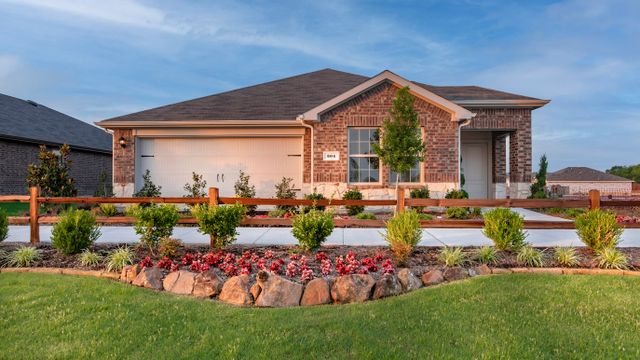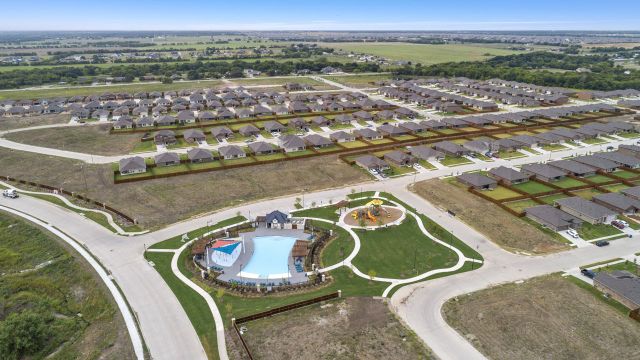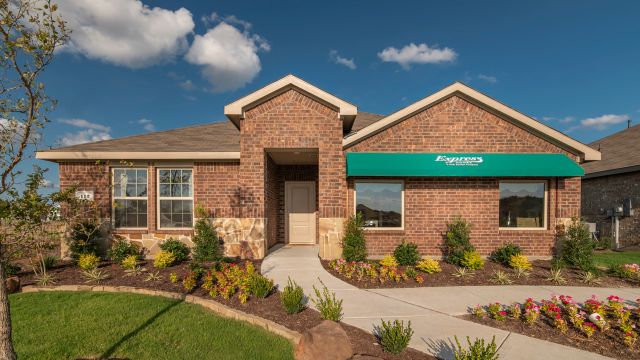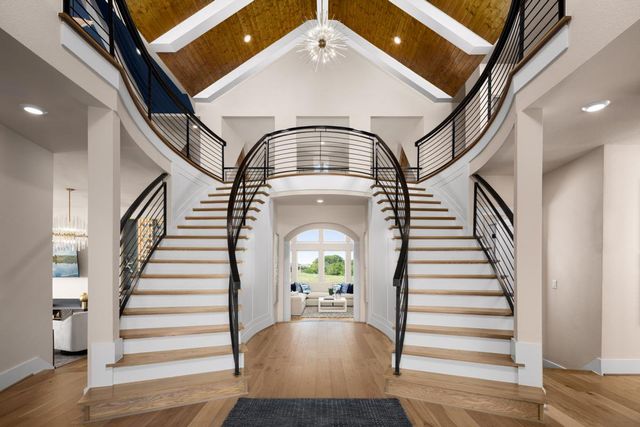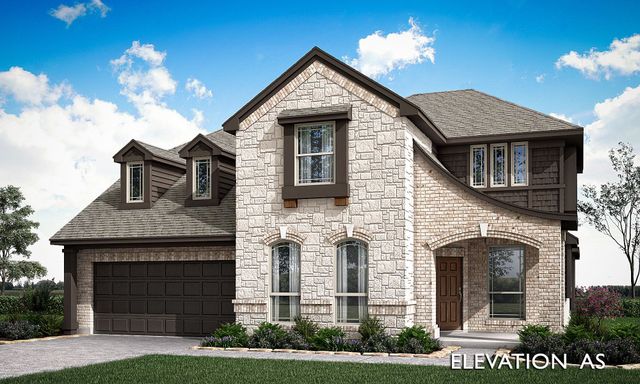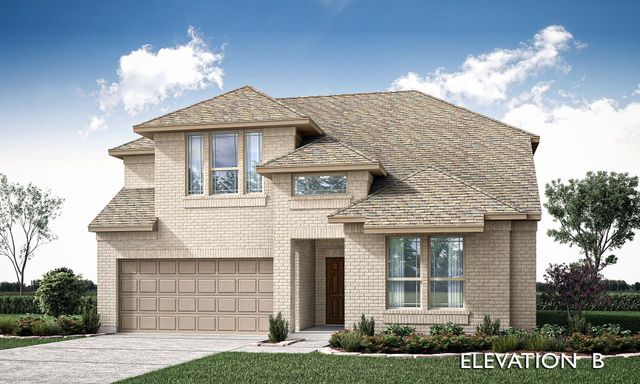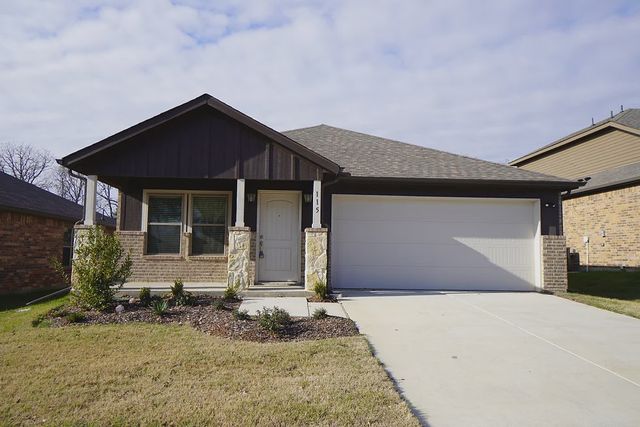Under Construction
$429,950
205 Aero Vista Drive, Caddo Mills, TX 75135
Azalea Plan
3 bd · 2 ba · 1 story · 1,998 sqft
$429,950
Home Highlights
Garage
Attached Garage
Walk-In Closet
Primary Bedroom Downstairs
Utility/Laundry Room
Dining Room
Family Room
Porch
Patio
Primary Bedroom On Main
Office/Study
Kitchen
Loft
Flex Room
Home Description
At Riverside Homebuilders, we pride ourselves in providing unique homes with floor plans that are as individual as our customers. This 3-bedroom, 2-bathroom home has a galley feel with an open floor plan. Walking into the grand foyer you’ll find yourself right at the entrance of the kitchen being welcomed by scents of freshly-baked cookies or a mouthwatering meal being prepared. The flex room in the front of the home can be easily utilized as another bedroom if needed or a den for reading and relaxing. Through the kitchen, you’ll find the cabinets open to the dining and living rooms at the heart of the home. A corner pantry gives you plenty of storage for snacks, canned goods, small appliances, and planning for a rainy day. To the right of the dining room lies the 2-bedroom wing. Whether for kids or guests, these rooms offer plenty of space with the convenience of their own full bathroom. Or, if you’re a new family preparing for your first little one, the secondary bedroom is close enough to the owner’s bedroom to feel safe having your baby sleep in their crib. The owner’s suite is nicely situated in the back corner with its own hallway to create the feel of your own private getaway. Enter the L-shaped bathroom through magnificent double doors. This floor plan offers one of our largest walk-in closets; we’ve maximized the space to offer enough room to change into that perfect outfit. Never track mud into your home again because the San Gabriel II has the laundry room situated off the garage. The unique layout of this home gives you the chance to do something different than all your friends while still providing a comfortable space to live and entertain.
Home Details
*Pricing and availability are subject to change.- Garage spaces:
- 2
- Property status:
- Under Construction
- Size:
- 1,998 sqft
- Stories:
- 1
- Beds:
- 3
- Baths:
- 2
Construction Details
- Builder Name:
- Riverside Homebuilders
- Completion Date:
- February, 2025
Home Features & Finishes
- Garage/Parking:
- GarageAttached Garage
- Interior Features:
- Walk-In ClosetFoyerPantryWalk-In PantryLoft
- Laundry facilities:
- Utility/Laundry Room
- Property amenities:
- PatioPorch
- Rooms:
- Flex RoomPrimary Bedroom On MainKitchenTwo-Story Great RoomPowder RoomOffice/StudyDining RoomFamily RoomOpen Concept FloorplanPrimary Bedroom Downstairs

Considering this home?
Our expert will guide your tour, in-person or virtual
Need more information?
Text or call (888) 486-2818
Aero Vista Community Details
Community Amenities
- Dining Nearby
- Park Nearby
- Entertainment
- Shopping Nearby
Neighborhood Details
Caddo Mills, Texas
Hunt County 75135
Schools in Caddo Mills Independent School District
- Grades M-MPublic
caddo mills intermediate
1.6 mi2700 gilmer
GreatSchools’ Summary Rating calculation is based on 4 of the school’s themed ratings, including test scores, student/academic progress, college readiness, and equity. This information should only be used as a reference. NewHomesMate is not affiliated with GreatSchools and does not endorse or guarantee this information. Please reach out to schools directly to verify all information and enrollment eligibility. Data provided by GreatSchools.org © 2024
Average Home Price in 75135
Getting Around
Air Quality
Taxes & HOA
- Tax Rate:
- 2.35%
- HOA fee:
- Does not require HOA dues
- HOA fee requirement:
- Mandatory
