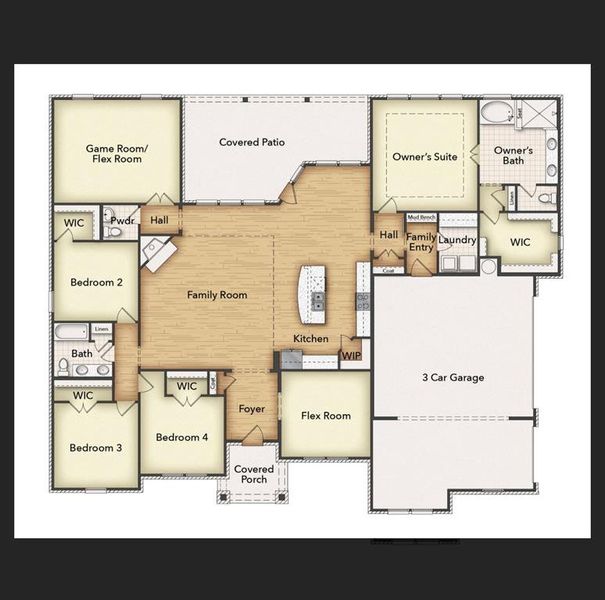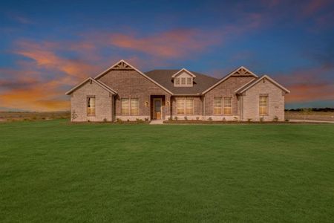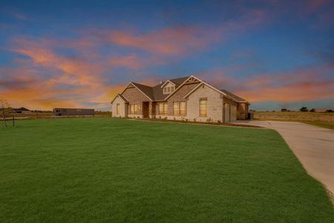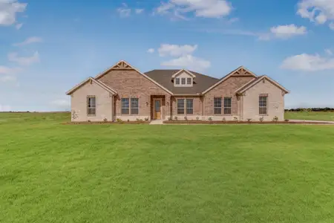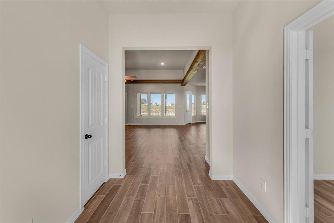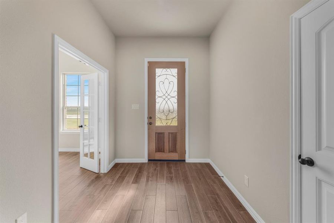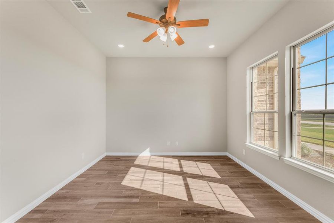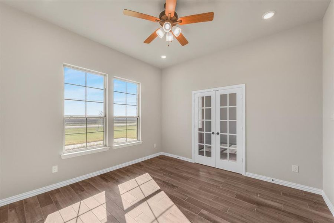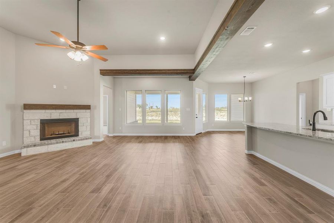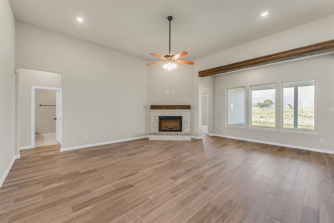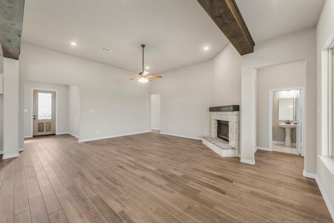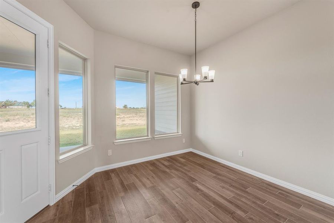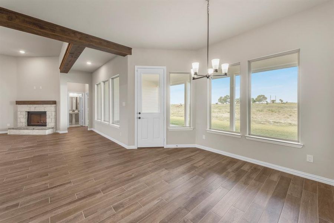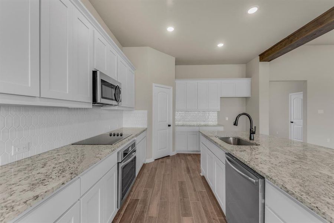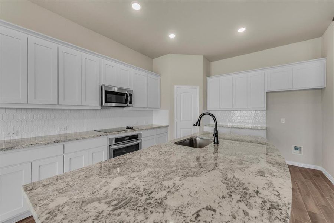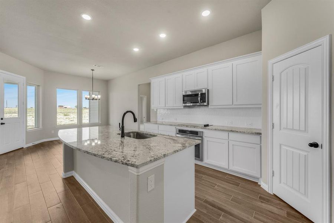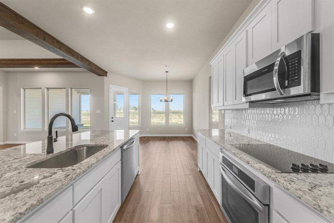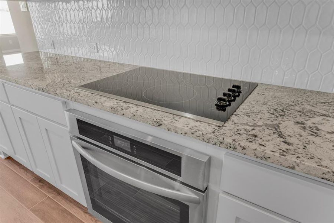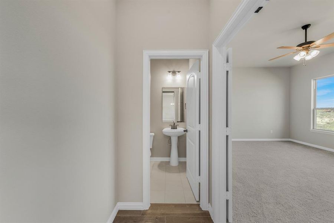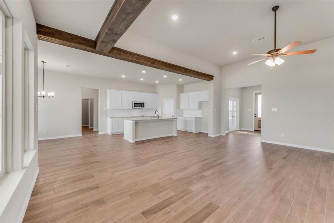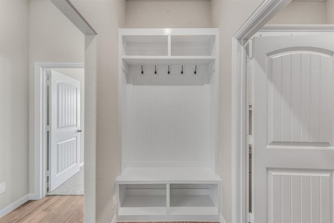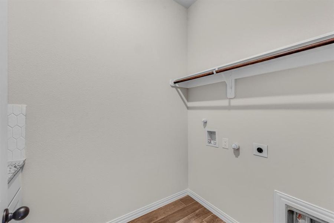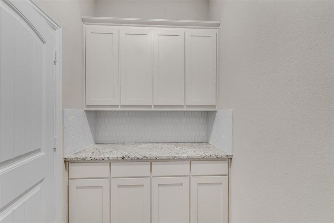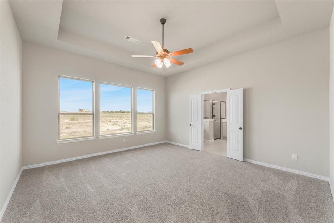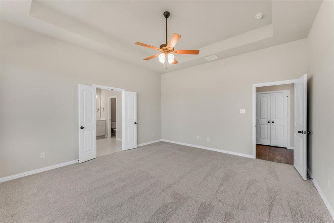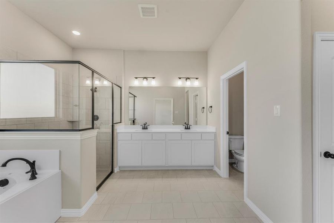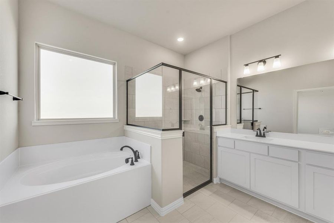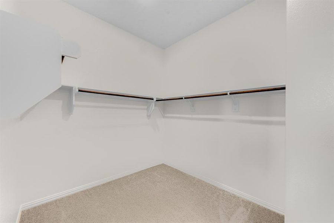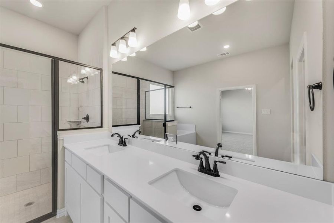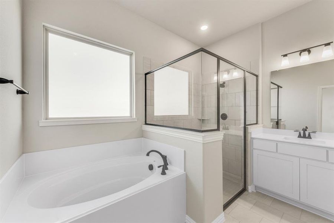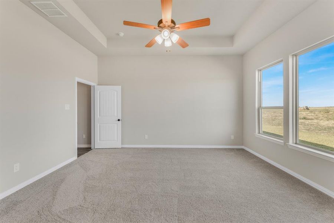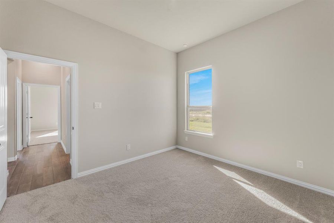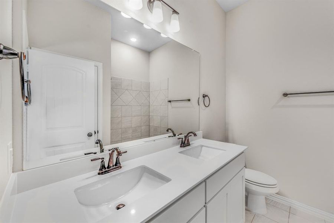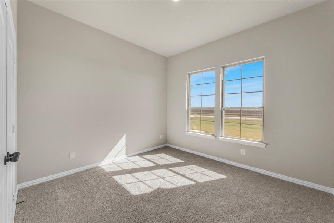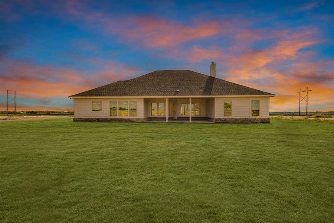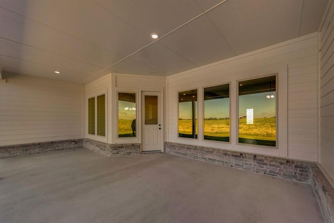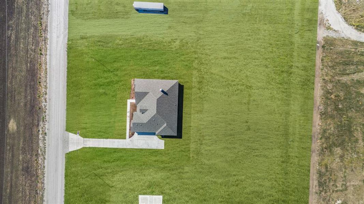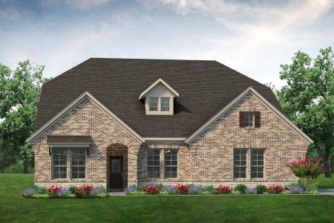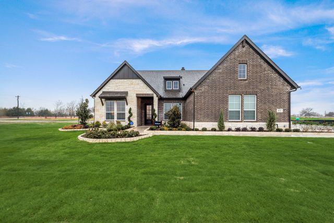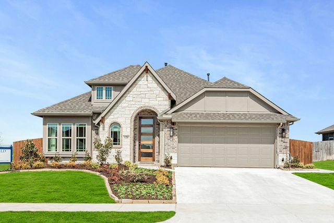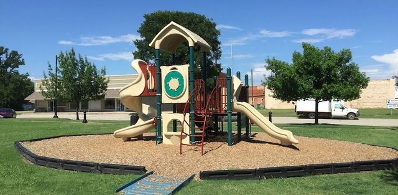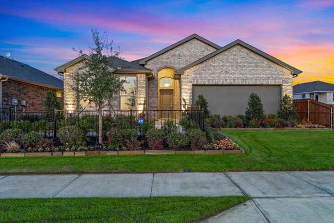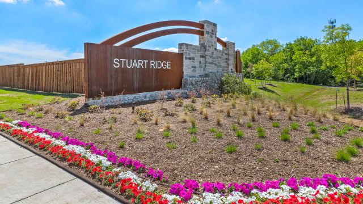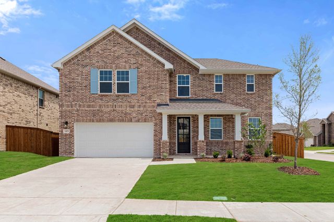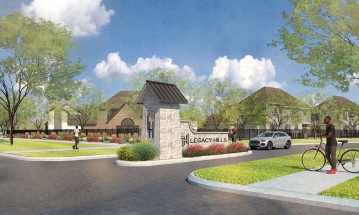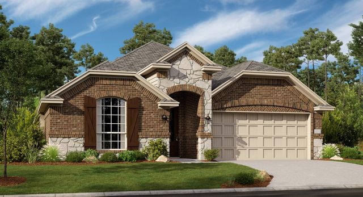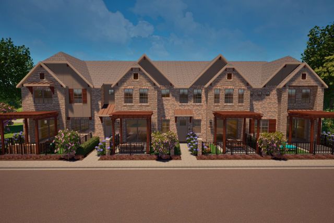Move-in Ready
$549,900
1740 County Road 200, Valley View, TX 76272
Cedar Sage Plan
4 bd · 2.5 ba · 1 story · 2,857 sqft
$549,900
Home Highlights
Garage
Attached Garage
Walk-In Closet
Primary Bedroom Downstairs
Utility/Laundry Room
Family Room
Porch
Patio
Primary Bedroom On Main
Carpet Flooring
Central Air
Dishwasher
Microwave Oven
Tile Flooring
Composition Roofing
Home Description
1+ Acre Homesite! From the covered front porch, you enter into the welcoming foyer. To the right is a private home office. The foyer opens up into the spacious living room with corner fireplace overlooking the kitchen and dining areas. The kitchen is adorned with a massive island, walk-in pantry and plenty of storage. Off the breakfast nook is a small hallway leading into the family entry from the 3 car garage, mud room and private owner's suite, separate from the other secondary rooms. The spa like ensuit has a dual sink vanity, a soaking tub and separate shower plus a large walk-in closet. On the opposite side of the home you will find the 3 secondary bedrooms with a full bath that includes a double sink vanity to share. Behind the living room is an additional flex room, perfect for a family game room with a half bath across the hall. Don't miss the expansive covered patio over looking the beautiful backyard.
Home Details
*Pricing and availability are subject to change.- Garage spaces:
- 3
- Property status:
- Move-in Ready
- Lot size (acres):
- 1.00
- Size:
- 2,857 sqft
- Stories:
- 1
- Beds:
- 4
- Baths:
- 2.5
- Fence:
- No Fence
Construction Details
- Builder Name:
- Riverside Homebuilders
- Completion Date:
- February, 2024
- Year Built:
- 2023
- Roof:
- Composition Roofing
Home Features & Finishes
- Appliances:
- Exhaust Fan VentedSprinkler System
- Construction Materials:
- Brick
- Cooling:
- Ceiling Fan(s)Central Air
- Flooring:
- Ceramic FlooringVinyl FlooringCarpet FlooringTile Flooring
- Foundation Details:
- Slab
- Garage/Parking:
- GarageSide Entry Garage/ParkingAttached Garage
- Home amenities:
- Green Construction
- Interior Features:
- Walk-In ClosetFoyerPantry
- Kitchen:
- DishwasherMicrowave OvenDisposalElectric CooktopKitchen RangeElectric Oven
- Laundry facilities:
- Utility/Laundry Room
- Lighting:
- Decorative/Designer Lighting
- Property amenities:
- BackyardPatioFireplacePorch
- Rooms:
- Flex RoomPrimary Bedroom On MainKitchenGame RoomFamily RoomOpen Concept FloorplanPrimary Bedroom Downstairs
- Security system:
- Fire Alarm SystemSecurity SystemSmoke DetectorCarbon Monoxide Detector

Considering this home?
Our expert will guide your tour, in-person or virtual
Need more information?
Text or call (888) 486-2818
Utility Information
- Heating:
- Electric Heating, Water Heater, Central Heating
- Utilities:
- HVAC, Cable TV
Clear Sky Addition Community Details
Community Amenities
- 1+ Acre Lots
Neighborhood Details
Valley View, Texas
Cooke County 76272
Schools in Valley View Independent School District
- Grades M-MPublic
denton county jjaep
6.2 mi210 s woodrow ln
GreatSchools’ Summary Rating calculation is based on 4 of the school’s themed ratings, including test scores, student/academic progress, college readiness, and equity. This information should only be used as a reference. NewHomesMate is not affiliated with GreatSchools and does not endorse or guarantee this information. Please reach out to schools directly to verify all information and enrollment eligibility. Data provided by GreatSchools.org © 2024
Average Home Price in 76272
Getting Around
Air Quality
Taxes & HOA
- Tax Rate:
- 2.5%
- HOA Name:
- Associa Principal Management Company
- HOA fee:
- $400/annual
- HOA fee requirement:
- Mandatory
Estimated Monthly Payment
Recently Added Communities in this Area
Nearby Communities in Valley View
New Homes in Nearby Cities
More New Homes in Valley View, TX
Listed by Rachel Morton, rachelmorton00@gmail.com
NTex Realty, LP, MLS 20689231
NTex Realty, LP, MLS 20689231
You may not reproduce or redistribute this data, it is for viewing purposes only. This data is deemed reliable, but is not guaranteed accurate by the MLS or NTREIS. This data was last updated on: 06/09/2023
Read MoreLast checked Nov 21, 10:00 pm
