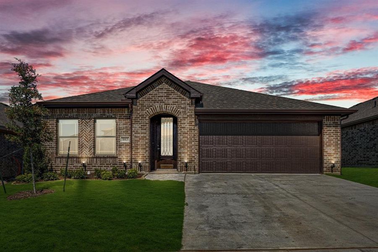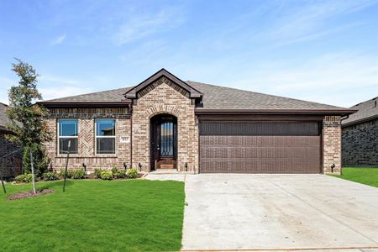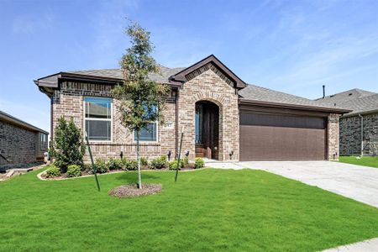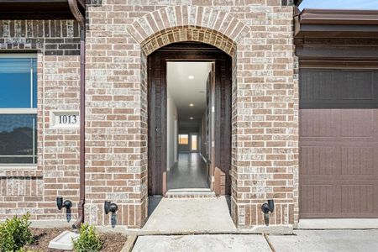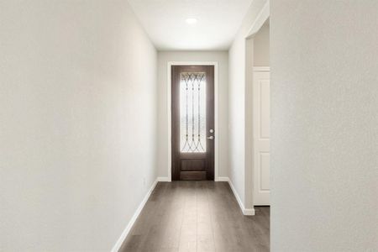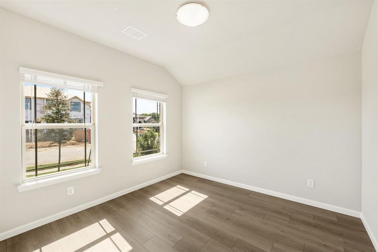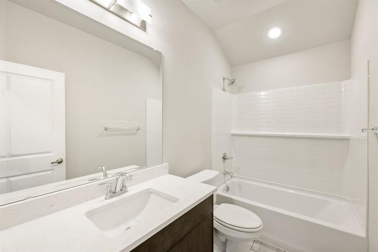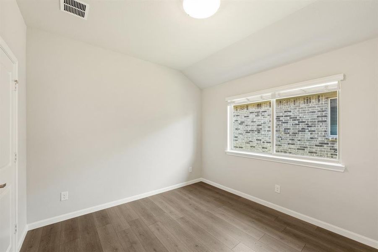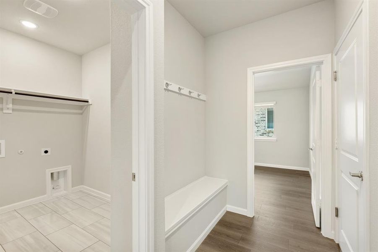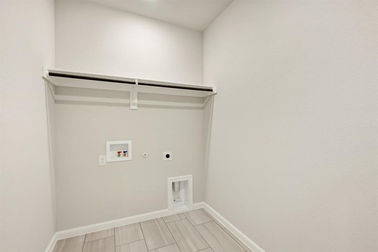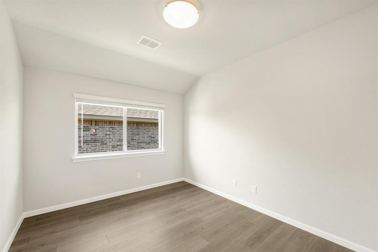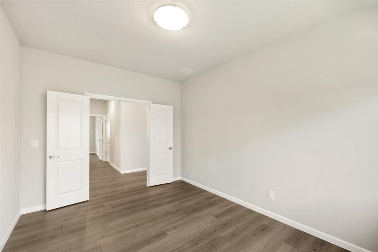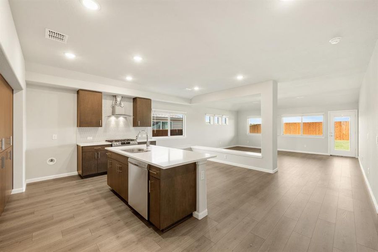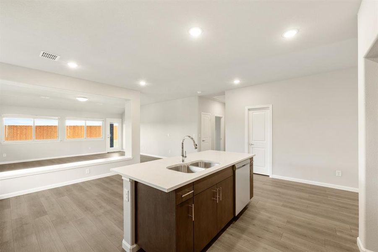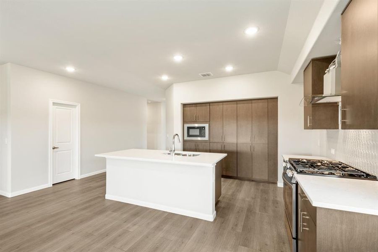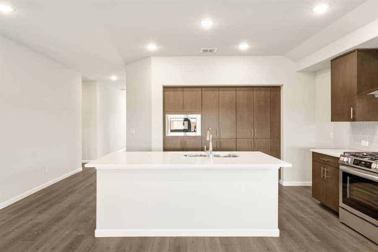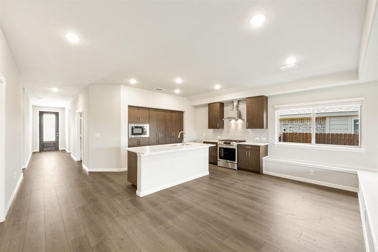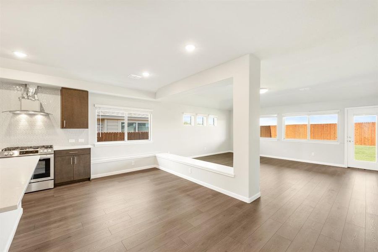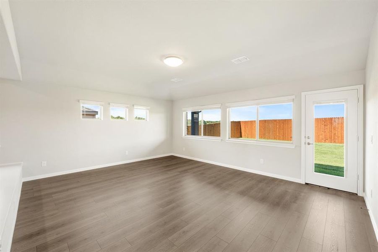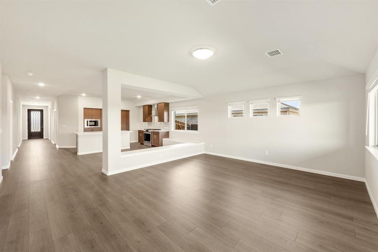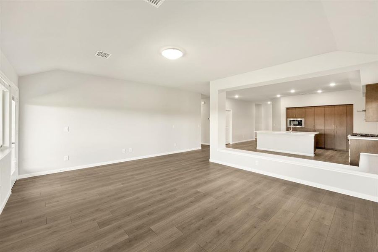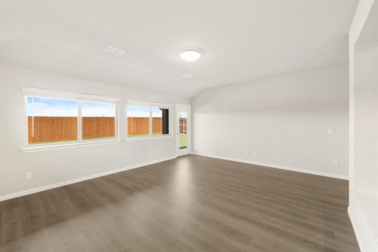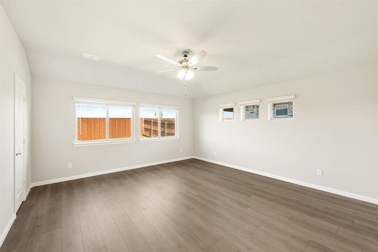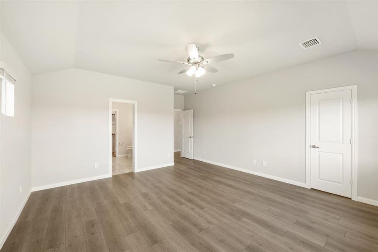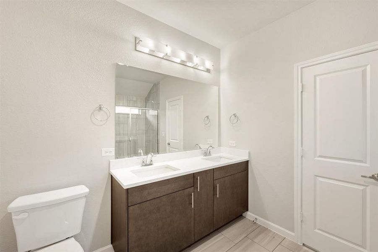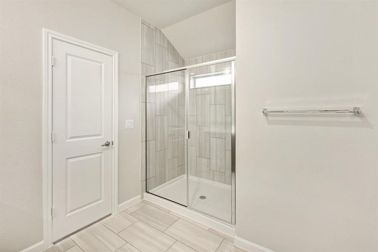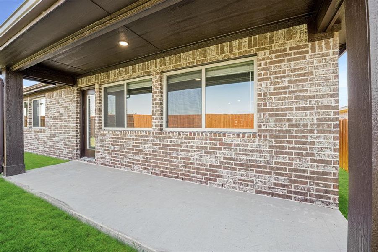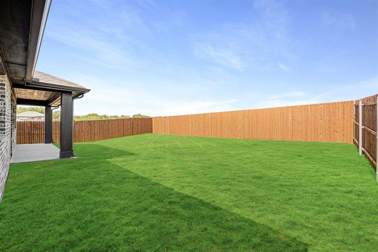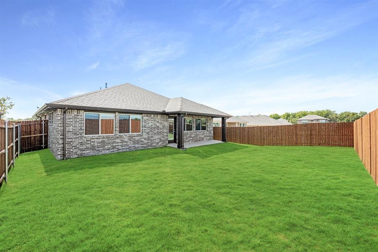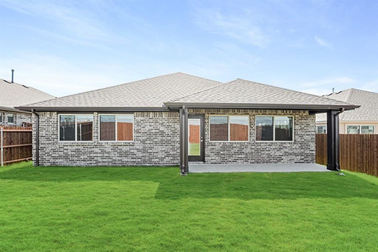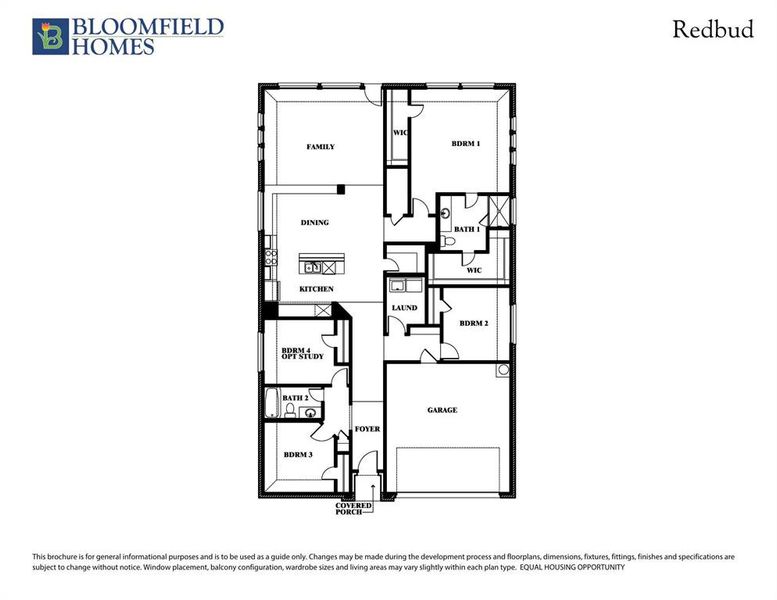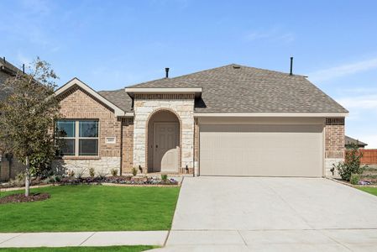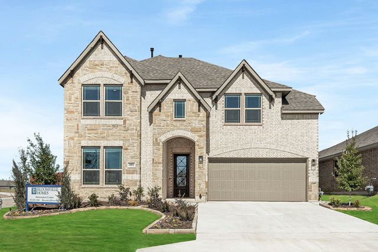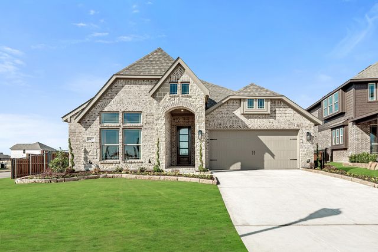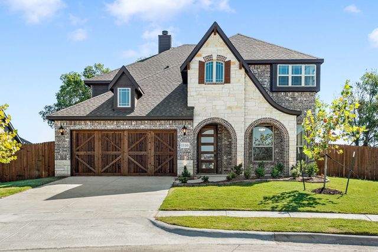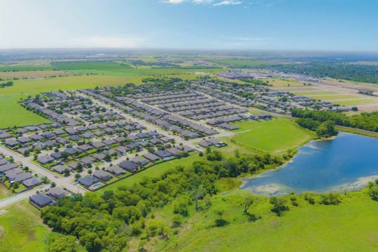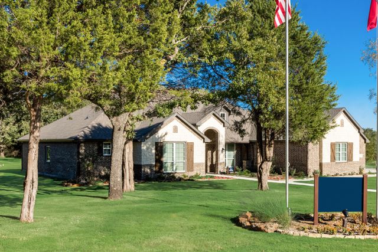Pending/Under Contract
$369,925
1013 Nighthawk Trail, Alvarado, TX 76009
Redbud Plan
3 bd · 2 ba · 1 story · 2,132 sqft
$369,925
Home Highlights
Garage
Attached Garage
Walk-In Closet
Primary Bedroom Downstairs
Utility/Laundry Room
Porch
Patio
Primary Bedroom On Main
Carpet Flooring
Central Air
Dishwasher
Microwave Oven
Tile Flooring
Composition Roofing
Disposal
Home Description
NEW HOME! NEVER LIVED IN & READY NOW! Experience the modern allure of Bloomfield Homes' Redbud, a stylish single-story featuring 4 bedrooms and 2 bathrooms. This home showcases an open floor plan with elegant Laminate flooring, plush Level 3 carpet in the bedrooms, and expansive picture windows that bathe the space in natural light. The Kitchen stands out with contemporary cabinetry, sleek hardware, Level 4 Quartz countertops, and gas cooking. Storage is abundant with a walk-in pantry, dual closets in the Primary Suite, a mud bench near the garage, and a dedicated laundry room. The three secondary bedrooms are thoughtfully positioned on the opposite side of the home, ideal for a potential home office! With an all-brick exterior on an interior lot, the Redbud offers a harmonious blend of style and functionality. Notable upgrades include an 8' Front Door, blinds, gutters, a smart home system, and a Covered Rear Patio for outdoor relaxation. Visit today to explore this charming home!
Home Details
*Pricing and availability are subject to change.- Garage spaces:
- 2
- Property status:
- Pending/Under Contract
- Lot size (acres):
- 0.14
- Size:
- 2,132 sqft
- Stories:
- 1
- Beds:
- 3
- Baths:
- 2
- Fence:
- Wood Fence
Construction Details
- Builder Name:
- Bloomfield Homes
- Year Built:
- 2024
- Roof:
- Composition Roofing
Home Features & Finishes
- Appliances:
- Exhaust Fan VentedSprinkler System
- Construction Materials:
- Brick
- Cooling:
- Central Air
- Flooring:
- Laminate FlooringCarpet FlooringTile Flooring
- Foundation Details:
- Slab
- Garage/Parking:
- Door OpenerGarageCovered Garage/ParkingFront Entry Garage/ParkingAttached Garage
- Interior Features:
- Walk-In ClosetPantry
- Kitchen:
- DishwasherMicrowave OvenDisposalGas CooktopKitchen IslandElectric Oven
- Laundry facilities:
- DryerWasherUtility/Laundry Room
- Property amenities:
- BackyardPatioYardSmart Home SystemPorch
- Rooms:
- Primary Bedroom On MainKitchenOpen Concept FloorplanPrimary Bedroom Downstairs
- Security system:
- Smoke DetectorCarbon Monoxide Detector

Considering this home?
Our expert will guide your tour, in-person or virtual
Need more information?
Text or call (888) 486-2818
Utility Information
- Heating:
- Water Heater, Central Heating, Gas Heating
- Utilities:
- City Water System, High Speed Internet Access, Cable TV, Curbs
Eagle Glen Elements Community Details
Community Amenities
- Dining Nearby
- Playground
- Park Nearby
- Walking, Jogging, Hike Or Bike Trails
Neighborhood Details
Alvarado, Texas
Johnson County 76009
Schools in Alvarado Independent School District
GreatSchools’ Summary Rating calculation is based on 4 of the school’s themed ratings, including test scores, student/academic progress, college readiness, and equity. This information should only be used as a reference. NewHomesMate is not affiliated with GreatSchools and does not endorse or guarantee this information. Please reach out to schools directly to verify all information and enrollment eligibility. Data provided by GreatSchools.org © 2024
Average Home Price in 76009
Getting Around
Air Quality
Noise Level
99
50Calm100
A Soundscore™ rating is a number between 50 (very loud) and 100 (very quiet) that tells you how loud a location is due to environmental noise.
Taxes & HOA
- Tax Rate:
- 2.2%
- HOA Name:
- Principal Management Group
- HOA fee:
- $275/annual
- HOA fee requirement:
- Mandatory
Estimated Monthly Payment
Recently Added Communities in this Area
Nearby Communities in Alvarado
New Homes in Nearby Cities
More New Homes in Alvarado, TX
Listed by Marsha Ashlock, marsha@visionsrealty.com
Visions Realty & Investments, MLS 20689845
Visions Realty & Investments, MLS 20689845
You may not reproduce or redistribute this data, it is for viewing purposes only. This data is deemed reliable, but is not guaranteed accurate by the MLS or NTREIS. This data was last updated on: 06/09/2023
Read MoreLast checked Nov 21, 4:00 pm
