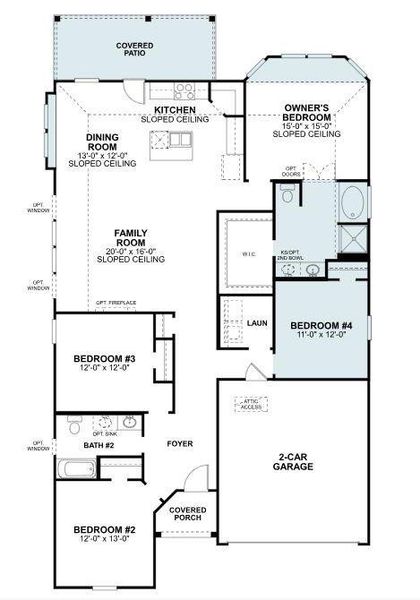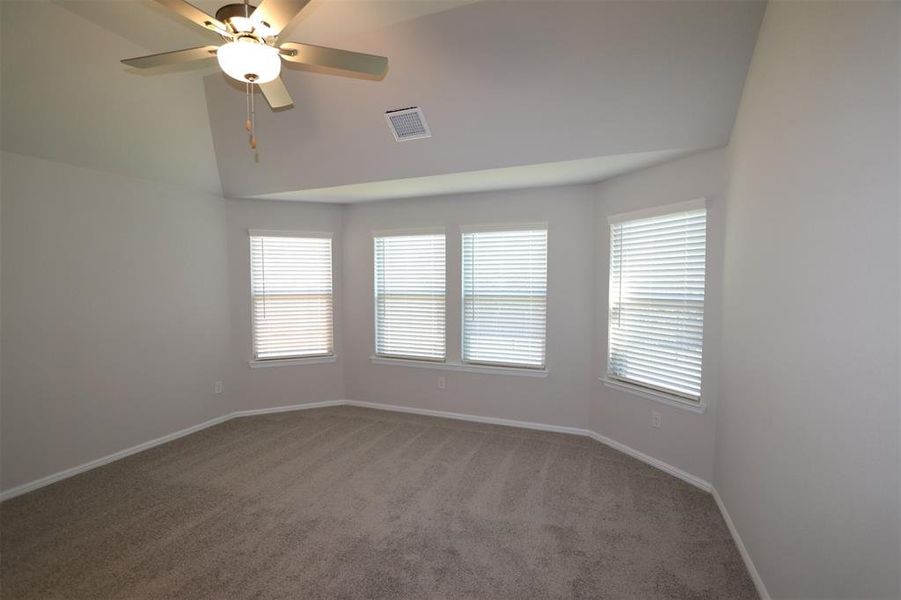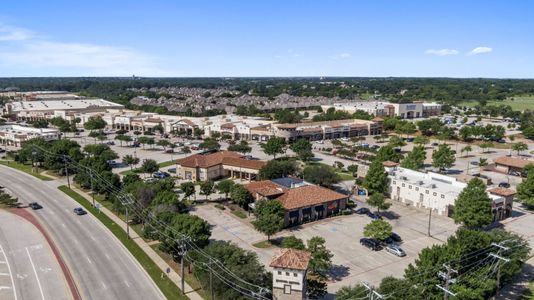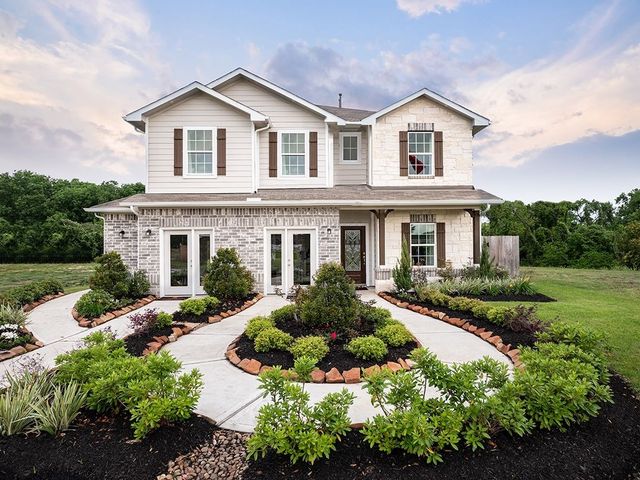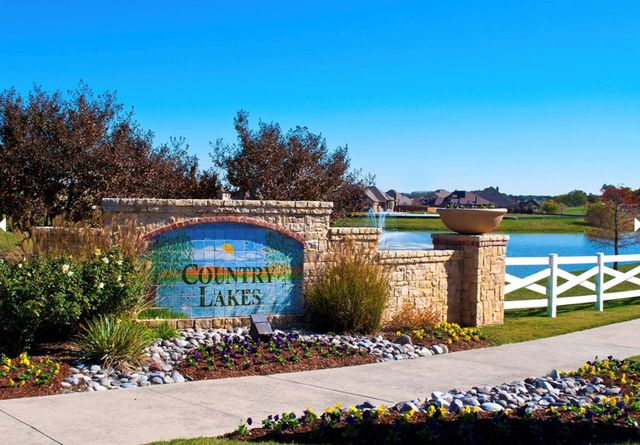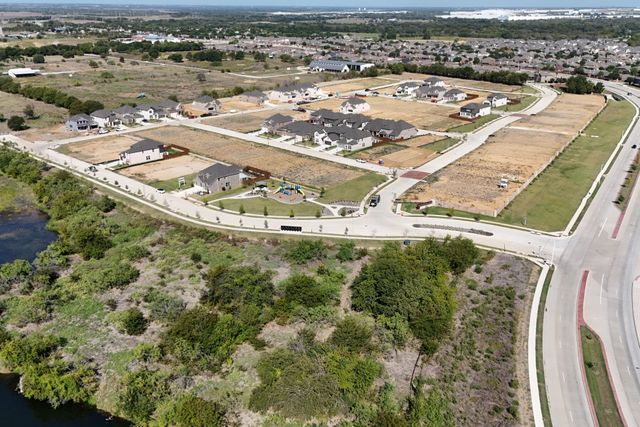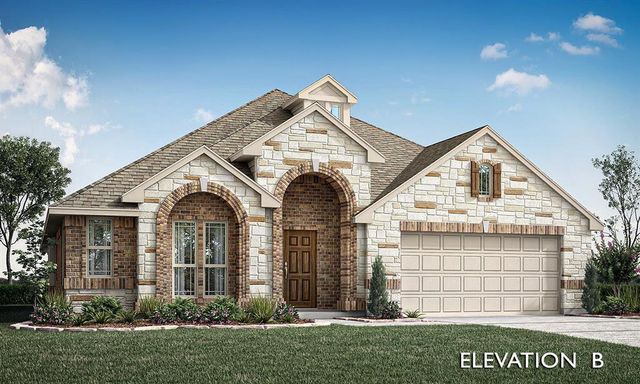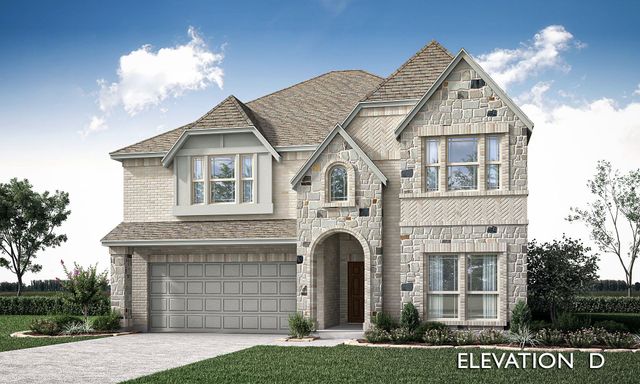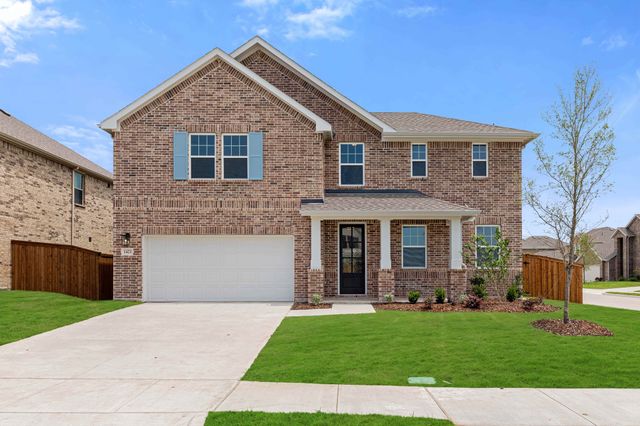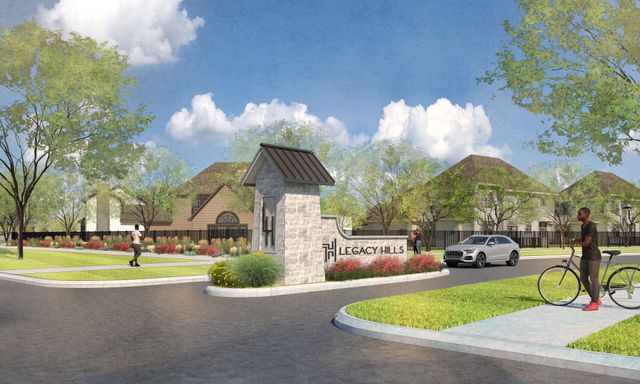Pending/Under Contract
Lowered rates
Closing costs covered
$404,990
Ellsworth - 40' Smart Series Plan
4 bd · 2 ba · 1 story · 2,004 sqft
Lowered rates
Closing costs covered
$404,990
Home Highlights
Garage
Attached Garage
Walk-In Closet
Primary Bedroom Downstairs
Utility/Laundry Room
Dining Room
Family Room
Porch
Patio
Primary Bedroom On Main
Carpet Flooring
Central Air
Dishwasher
Microwave Oven
Tile Flooring
Home Description
Built by M-I Homes. Make your new home dreams come true at Sagebrook! Located within the top-rated Denton ISD, this 1-story home features 4 bedrooms, 2 full bathrooms, an open-concept layout, and an extended covered patio. This new construction home is sure to impress with its great location and stylish finishes. Wood-look tile flooring in a dark chocolate color, carries you throughout the main living spaces. A full bathroom with dual sinks and 2 large bedrooms are situated just off the foyer. Across the hall resides another guest bedroom, while the luxurious owner's suite is tucked privately at the back of the home, complete with an extended bay window and double doors opening to the en-suite bathroom. Enjoy the daily convenience of dual sinks, a walk-in shower with marble-inspired tile, and a separate tub. Large windows enhance the heart of the home, and the kitchen is well-equipped with stainless steel appliances, granite countertops, and white cabinetry. Schedule your visit today!
Home Details
*Pricing and availability are subject to change.- Garage spaces:
- 2
- Property status:
- Pending/Under Contract
- Lot size (acres):
- 0.14
- Size:
- 2,004 sqft
- Stories:
- 1
- Beds:
- 4
- Baths:
- 2
- Fence:
- Wood Fence
Construction Details
- Builder Name:
- M/I Homes
- Completion Date:
- September, 2024
- Year Built:
- 2024
- Roof:
- Composition Roofing
Home Features & Finishes
- Appliances:
- Exhaust Fan VentedSprinkler System
- Construction Materials:
- Brick
- Cooling:
- Ceiling Fan(s)Central Air
- Flooring:
- Ceramic FlooringCarpet FlooringTile Flooring
- Foundation Details:
- Slab
- Garage/Parking:
- Door OpenerGarageFront Entry Garage/ParkingAttached Garage
- Home amenities:
- Green Construction
- Interior Features:
- Walk-In ClosetBay WindowsWindow Coverings
- Kitchen:
- DishwasherMicrowave OvenOvenDisposalGas CooktopKitchen IslandGas OvenKitchen Range
- Laundry facilities:
- Utility/Laundry Room
- Lighting:
- Decorative/Designer Lighting
- Property amenities:
- PatioYardPorch
- Rooms:
- Primary Bedroom On MainKitchenDining RoomFamily RoomOpen Concept FloorplanPrimary Bedroom Downstairs
- Security system:
- Smoke DetectorCarbon Monoxide Detector

Considering this home?
Our expert will guide your tour, in-person or virtual
Need more information?
Text or call (888) 486-2818
Utility Information
- Heating:
- Water Heater, Central Heating, Gas Heating
- Utilities:
- Underground Utilities, HVAC, City Water System, Individual Water Meter, Individual Gas Meter, High Speed Internet Access, Cable TV, Curbs
Sagebrook Community Details
Community Amenities
- Dining Nearby
- Playground
- Lake Access
- Tennis Courts
- Community Pool
- Amenity Center
- BBQ Area
- Fishing Pond
- Golf Club
- Sidewalks Available
- Walking, Jogging, Hike Or Bike Trails
- Boat Launch
- Entertainment
- Master Planned
- Shopping Nearby
Neighborhood Details
Denton, Texas
Denton County 76226
Schools in Denton Independent School District
- Grades M-MPublic
community ed
1.6 mi1400 malone st portable 53
GreatSchools’ Summary Rating calculation is based on 4 of the school’s themed ratings, including test scores, student/academic progress, college readiness, and equity. This information should only be used as a reference. NewHomesMate is not affiliated with GreatSchools and does not endorse or guarantee this information. Please reach out to schools directly to verify all information and enrollment eligibility. Data provided by GreatSchools.org © 2024
Average Home Price in 76226
Getting Around
Air Quality
Noise Level
78
50Active100
A Soundscore™ rating is a number between 50 (very loud) and 100 (very quiet) that tells you how loud a location is due to environmental noise.
Taxes & HOA
- Tax Year:
- 2024
- HOA Name:
- Singer Association Mgmt
- HOA fee:
- $1,200/annual
- HOA fee requirement:
- Mandatory
- HOA fee includes:
- Maintenance Grounds
Estimated Monthly Payment
Recently Added Communities in this Area
Nearby Communities in Denton
New Homes in Nearby Cities
More New Homes in Denton, TX
Listed by Cassian Bernard, salesdallas@mihomes.com
Escape Realty, MLS 20668122
Escape Realty, MLS 20668122
You may not reproduce or redistribute this data, it is for viewing purposes only. This data is deemed reliable, but is not guaranteed accurate by the MLS or NTREIS. This data was last updated on: 06/09/2023
Read MoreLast checked Nov 19, 4:00 am
