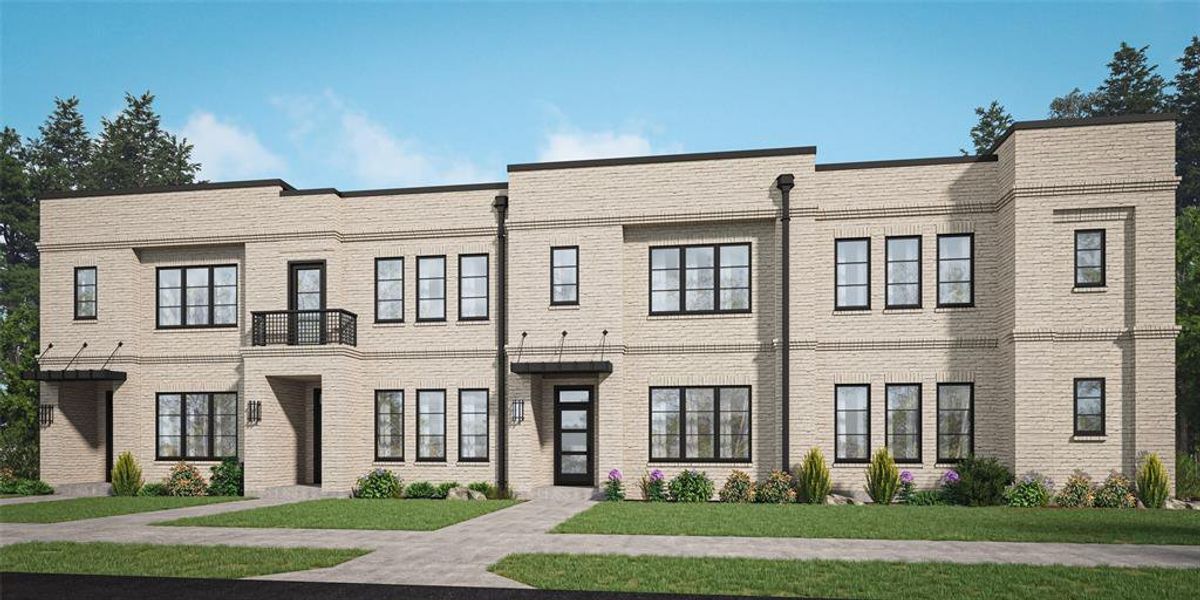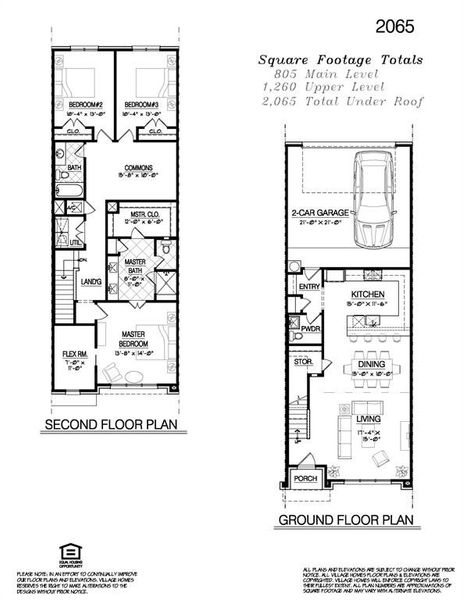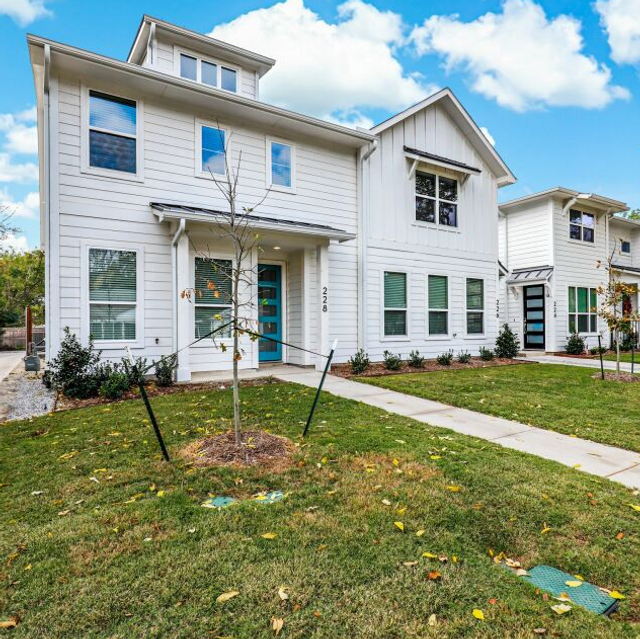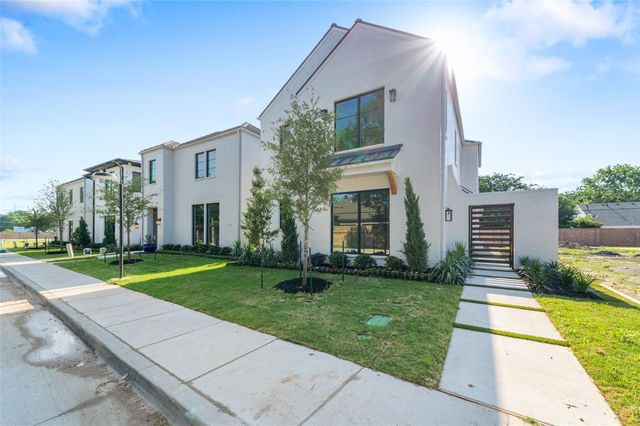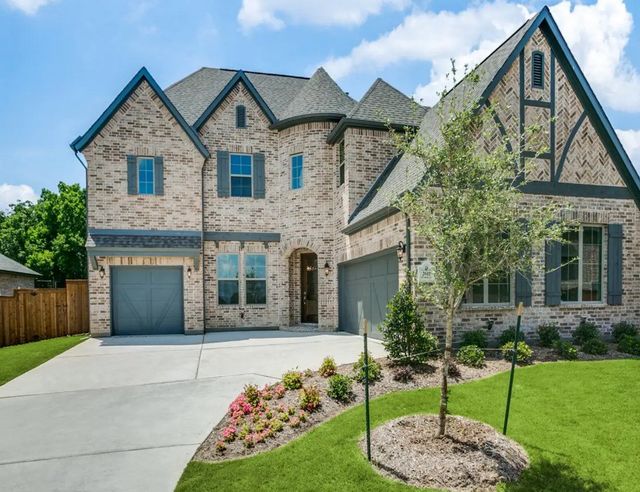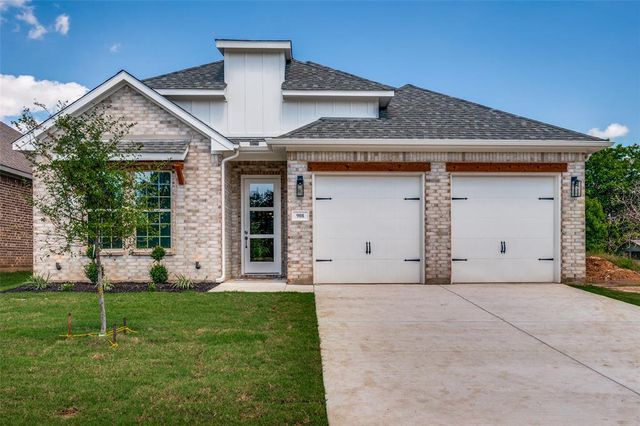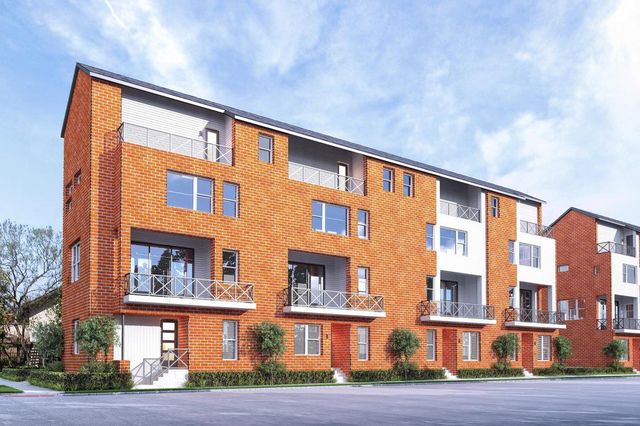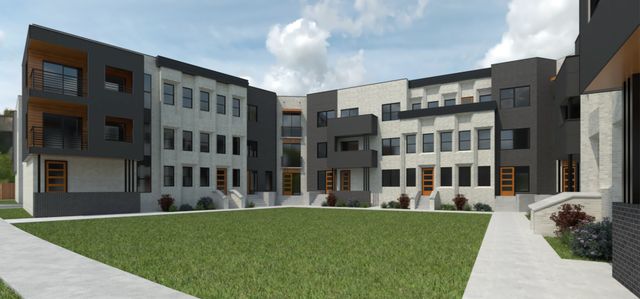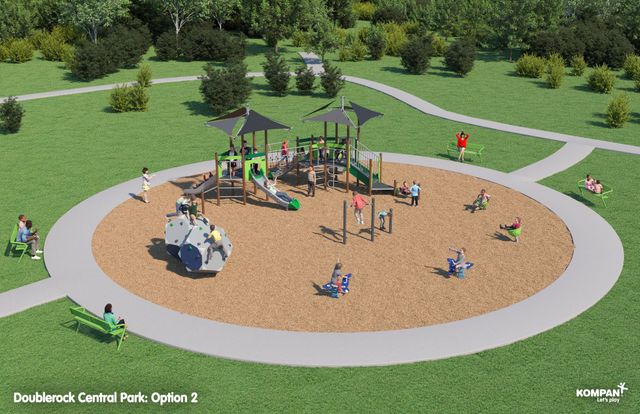Under Construction
$519,000
336 Nursery Lane, Fort Worth, TX 76114
3 bd · 2.5 ba · 2 stories · 2,038 sqft
$519,000
Home Highlights
Garage
Attached Garage
Walk-In Closet
Porch
Patio
Carpet Flooring
Central Air
Dishwasher
Microwave Oven
Tile Flooring
Disposal
Wood Flooring
Electricity Available
Door Opener
Gas Heating
Home Description
Want to live and play in the most interesting part of town? Choose to live in Trinity Grove in the River District by Village Homes. New luxury townhomes steps from the Trinity River Hike and Bike Trail, walk to restaurants, enjoy the close proximity to the Cultural District museums and shopping, and minutes from downtown Fort Worth are available now and will be complete in the late summer of 2024. Lock and leave convenience and location that can't be beat. All brick construction and open and bright floor plan featuring huge owner's suite with ensuite bath and a closet you could sleep in! A large loft or second living room separates the owner's retreat from the other two bedrooms, also with large closets and sharing a bath. Second floor utility saves steps when doing laundry. Fee simple ownership, not townhome or condo, so great for insurance and tax purposes. Private and secluded development in the heart of the best Fort Worth has to offer. Gas cooking and heat for energy efficiency
Home Details
*Pricing and availability are subject to change.- Garage spaces:
- 2
- Property status:
- Under Construction
- Neighborhood:
- Riverbend
- Lot size (acres):
- 0.04
- Size:
- 2,038 sqft
- Stories:
- 2
- Beds:
- 3
- Baths:
- 2.5
Construction Details
- Builder Name:
- Village Homes
- Completion Date:
- August, 2024
- Year Built:
- 2024
- Roof:
- Flat Roofing
Home Features & Finishes
- Appliances:
- Exhaust Fan VentedSprinkler System
- Construction Materials:
- Brick
- Cooling:
- Ceiling Fan(s)Central Air
- Flooring:
- Ceramic FlooringWood FlooringCarpet FlooringTile Flooring
- Foundation Details:
- Slab
- Garage/Parking:
- Door OpenerGarageMulti-Door GarageRear Entry Garage/ParkingAttached Garage
- Home amenities:
- Green Construction
- Interior Features:
- Walk-In ClosetPantryFlat Screen WiringDouble Vanity
- Kitchen:
- DishwasherMicrowave OvenDisposalGas CooktopKitchen IslandElectric Oven
- Laundry facilities:
- DryerStackable Washer/Dryer
- Lighting:
- LightingDecorative/Designer Lighting
- Property amenities:
- PatioAlleySmart Home SystemPorch
- Rooms:
- Open Concept Floorplan
- Security system:
- FirewallSmoke DetectorCarbon Monoxide Detector

Considering this home?
Our expert will guide your tour, in-person or virtual
Need more information?
Text or call (888) 486-2818
Utility Information
- Heating:
- Zoned Heating, Water Heater, Central Heating, Gas Heating
- Utilities:
- Electricity Available, Natural Gas Available, Phone Available, City Water System, Cable Available, Individual Water Meter, Individual Gas Meter, High Speed Internet Access, Cable TV, Curbs
Community Amenities
- Sidewalks Available
Neighborhood Details
Riverbend Neighborhood in Fort Worth, Texas
Tarrant County 76114
Schools in Castleberry Independent School District
GreatSchools’ Summary Rating calculation is based on 4 of the school’s themed ratings, including test scores, student/academic progress, college readiness, and equity. This information should only be used as a reference. NewHomesMate is not affiliated with GreatSchools and does not endorse or guarantee this information. Please reach out to schools directly to verify all information and enrollment eligibility. Data provided by GreatSchools.org © 2024
Average Home Price in Riverbend Neighborhood
Getting Around
Air Quality
Taxes & HOA
- HOA Name:
- Trinity Grove HOA
- HOA fee:
- $2,000/annual
- HOA fee includes:
- Maintenance Grounds
Estimated Monthly Payment
Recently Added Communities in this Area
Nearby Communities in Fort Worth
New Homes in Nearby Cities
More New Homes in Fort Worth, TX
Listed by Janet Bishop, janet@homesofcharacter.com
Village Homes, MLS 20695502
Village Homes, MLS 20695502
You may not reproduce or redistribute this data, it is for viewing purposes only. This data is deemed reliable, but is not guaranteed accurate by the MLS or NTREIS. This data was last updated on: 06/09/2023
Read MoreLast checked Nov 21, 10:00 am
