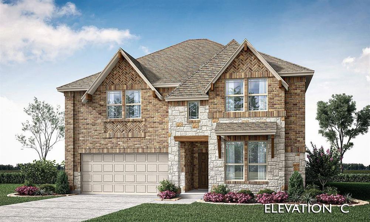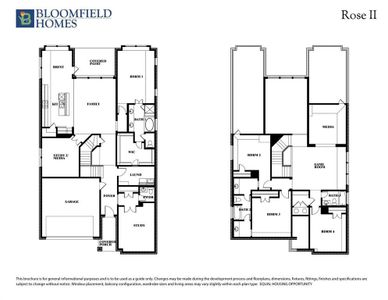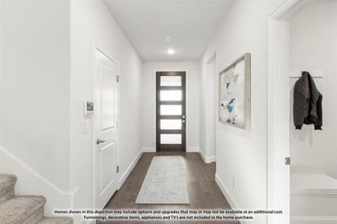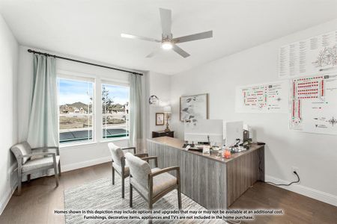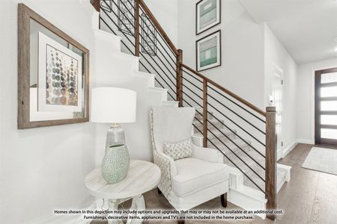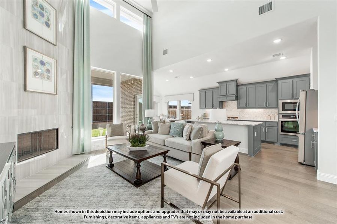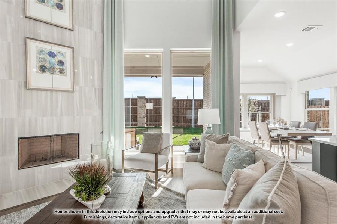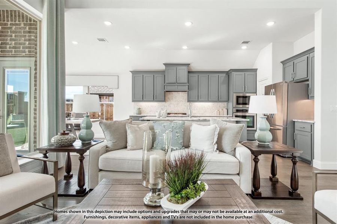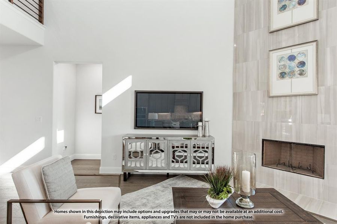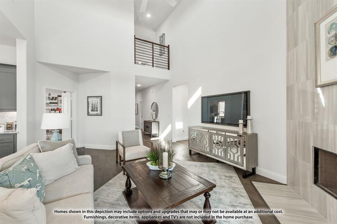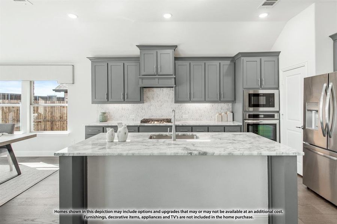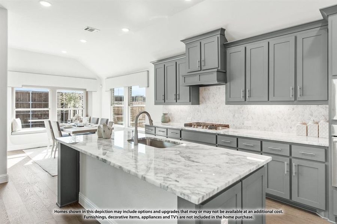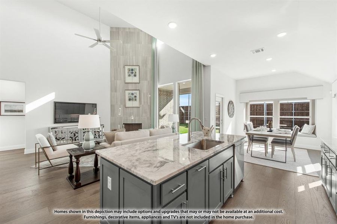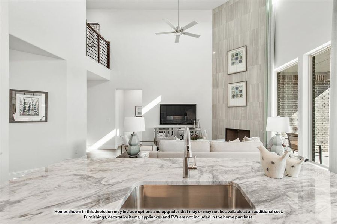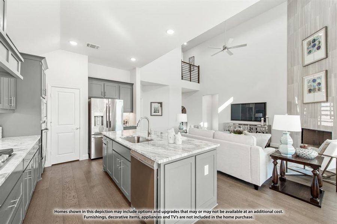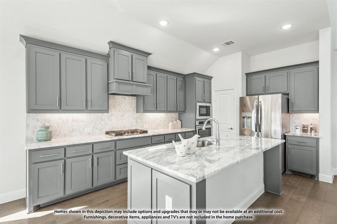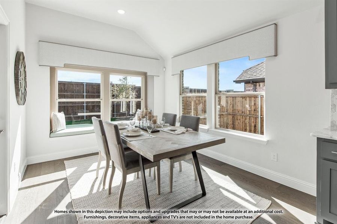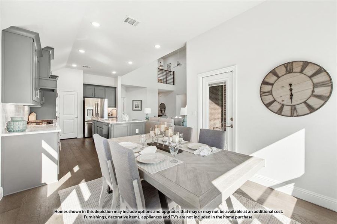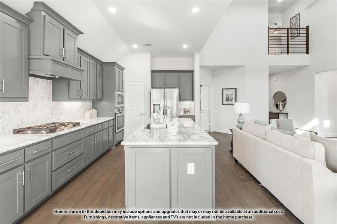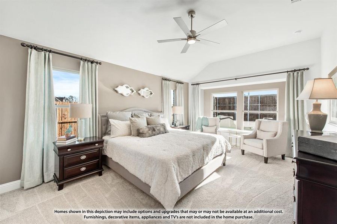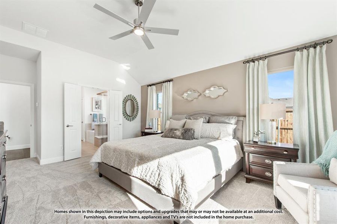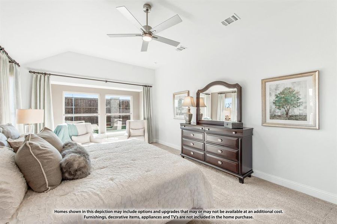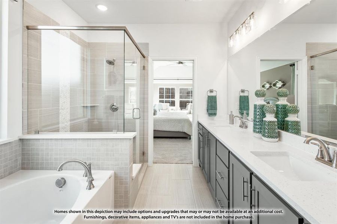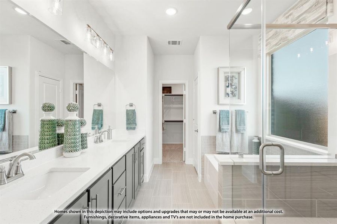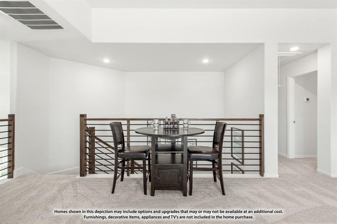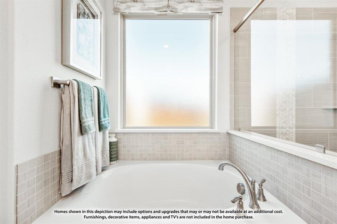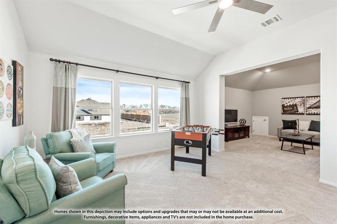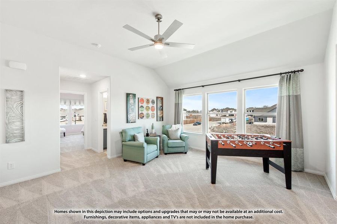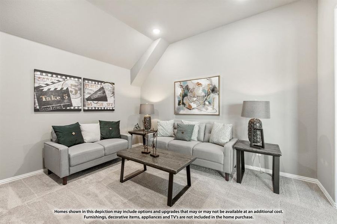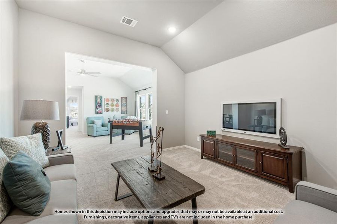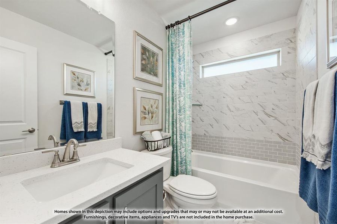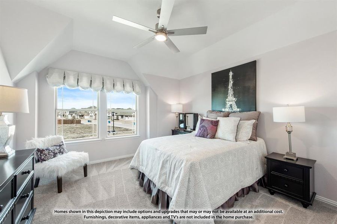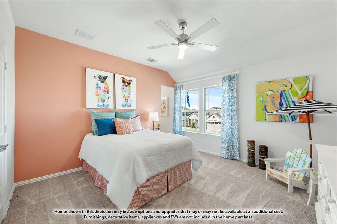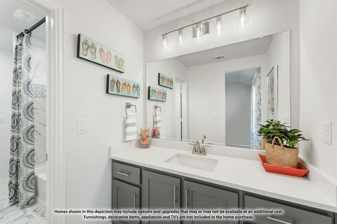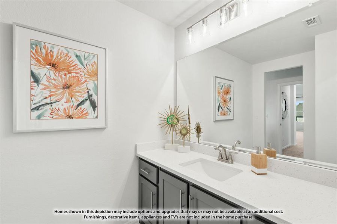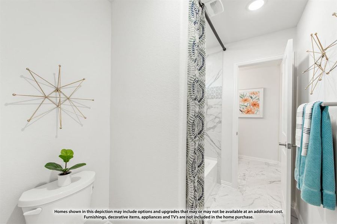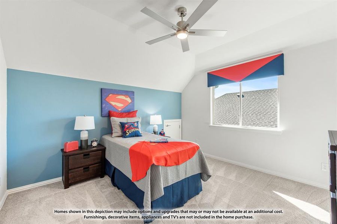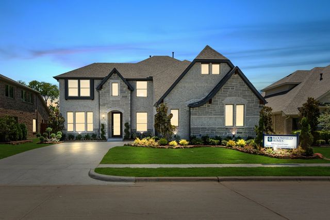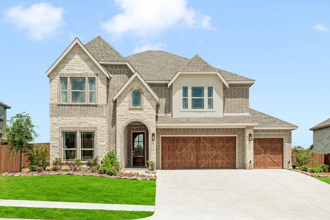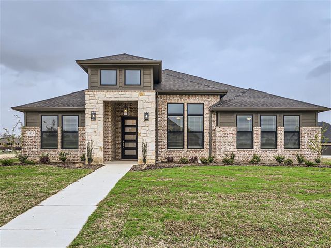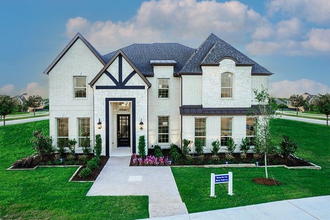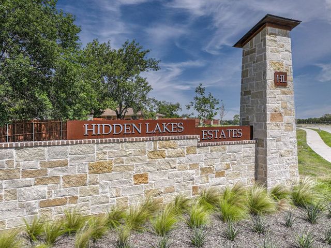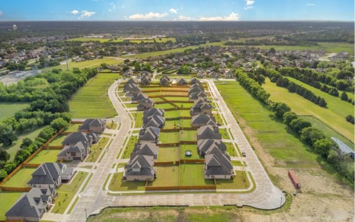Under Construction
$596,173
833 Yosemite Drive, DeSoto, TX 75115
Rose II Plan
5 bd · 4 ba · 2 stories · 3,557 sqft
$596,173
Home Highlights
Garage
Attached Garage
Walk-In Closet
Utility/Laundry Room
Family Room
Porch
Patio
Carpet Flooring
Central Air
Dishwasher
Microwave Oven
Tile Flooring
Composition Roofing
Disposal
Fireplace
Home Description
NEW! NEVER LIVED IN. Welcome to the Rose II by Bloomfield Homes, an elegant two-story boasting 5 generously sized bedrooms, 4 bathrooms, and a versatile downstairs Study flex space, this home is designed with your needs in mind. Upgraded wood floors extend through the open common areas, leading to a grand Family Room featuring soaring ceilings and a striking Stone fireplace that rises over 17 feet. The chef’s Kitchen is a highlight, showcasing a massive island, quartz countertops, white shaker cabinets, and abundant storage space. The Primary Suite offers a luxurious ensuite bath with a garden tub, separate shower, and a spacious walk-in closet. Upstairs, an expansive Game Room and Media Room provide flexible spaces for recreation, complemented by a Jack & Jill bath. Additional features include a Mud Room, window treatments, and a tankless water heater. The exterior is equally impressive with a custom 8' Front Door, 3-car garage, lighting and full landscaping. Contact Bloomfield today!
Home Details
*Pricing and availability are subject to change.- Garage spaces:
- 3
- Property status:
- Under Construction
- Lot size (acres):
- 0.16
- Size:
- 3,557 sqft
- Stories:
- 2
- Beds:
- 5
- Baths:
- 4
- Fence:
- Wood Fence
Construction Details
- Builder Name:
- Bloomfield Homes
- Year Built:
- 2024
- Roof:
- Composition Roofing
Home Features & Finishes
- Appliances:
- Exhaust Fan VentedSprinkler System
- Construction Materials:
- BrickRockStone
- Cooling:
- Ceiling Fan(s)Central Air
- Flooring:
- Wood FlooringCarpet FlooringTile Flooring
- Foundation Details:
- Slab
- Garage/Parking:
- Door OpenerGarageCovered Garage/ParkingFront Entry Garage/ParkingMulti-Door GarageAttached GarageTandem Parking
- Interior Features:
- Ceiling-VaultedWalk-In ClosetPantryDouble VanityWindow Coverings
- Kitchen:
- DishwasherMicrowave OvenDisposalGas CooktopKitchen IslandGas OvenKitchen RangeElectric Oven
- Laundry facilities:
- DryerWasherUtility/Laundry Room
- Lighting:
- Exterior Lighting
- Property amenities:
- SidewalkGas Log FireplaceBackyardPatioFireplaceYardPorch
- Rooms:
- KitchenFamily RoomOpen Concept Floorplan
- Security system:
- Smoke DetectorCarbon Monoxide Detector

Considering this home?
Our expert will guide your tour, in-person or virtual
Need more information?
Text or call (888) 486-2818
Utility Information
- Heating:
- Zoned Heating, Water Heater, Central Heating, Gas Heating
- Utilities:
- City Water System, High Speed Internet Access, Cable TV, Curbs
Creeks of Homestead Community Details
Community Amenities
- Dining Nearby
- Park Nearby
- Creek/Stream
- Greenbelt View
- Hill Country View
- Open Greenspace
- Walking, Jogging, Hike Or Bike Trails
- Shopping Nearby
Neighborhood Details
DeSoto, Texas
Dallas County 75115
Schools in Duncanville Independent School District
GreatSchools’ Summary Rating calculation is based on 4 of the school’s themed ratings, including test scores, student/academic progress, college readiness, and equity. This information should only be used as a reference. NewHomesMate is not affiliated with GreatSchools and does not endorse or guarantee this information. Please reach out to schools directly to verify all information and enrollment eligibility. Data provided by GreatSchools.org © 2024
Average Home Price in 75115
Getting Around
Air Quality
Taxes & HOA
- HOA Name:
- Goddard Management
- HOA fee:
- $265/annual
- HOA fee includes:
- Maintenance Structure
Estimated Monthly Payment
Recently Added Communities in this Area
Nearby Communities in DeSoto
New Homes in Nearby Cities
More New Homes in DeSoto, TX
Listed by Marsha Ashlock, marsha@visionsrealty.com
Visions Realty & Investments, MLS 20695064
Visions Realty & Investments, MLS 20695064
You may not reproduce or redistribute this data, it is for viewing purposes only. This data is deemed reliable, but is not guaranteed accurate by the MLS or NTREIS. This data was last updated on: 06/09/2023
Read MoreLast checked Nov 21, 4:00 pm
