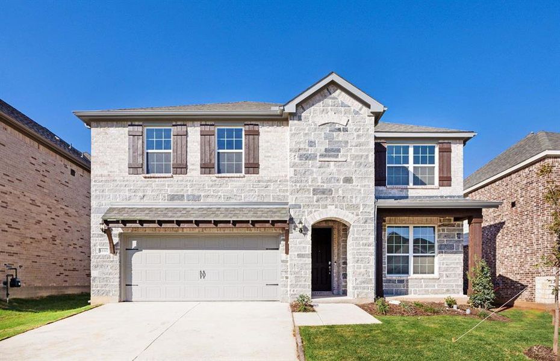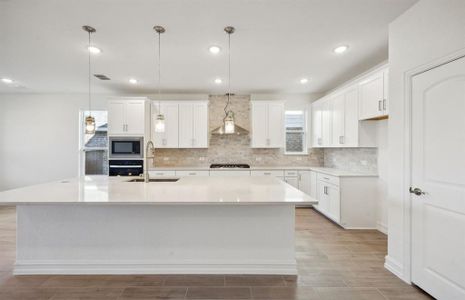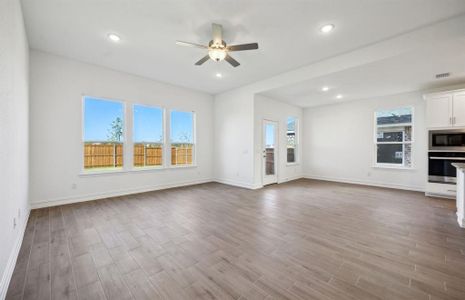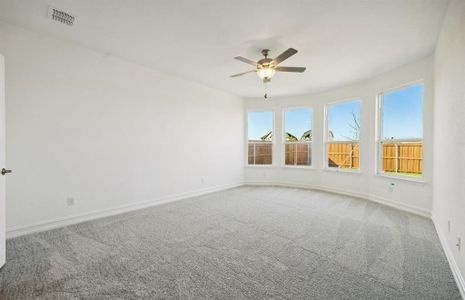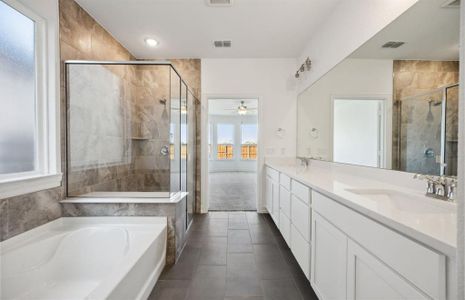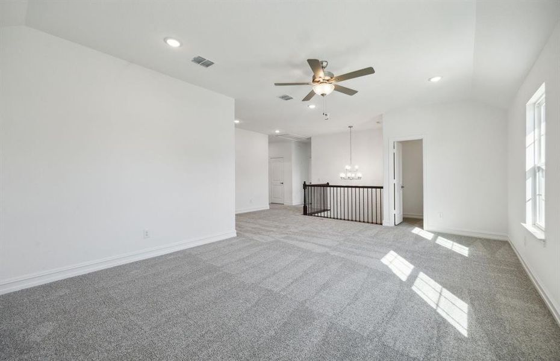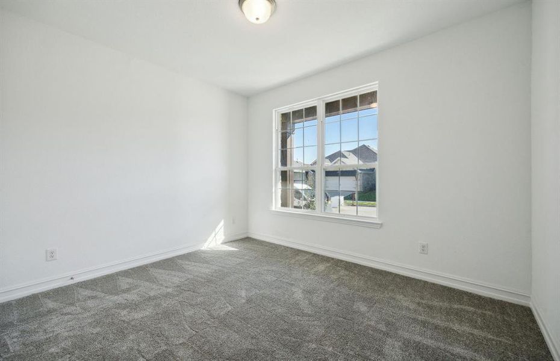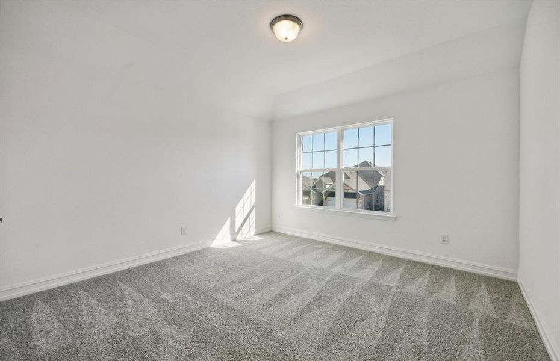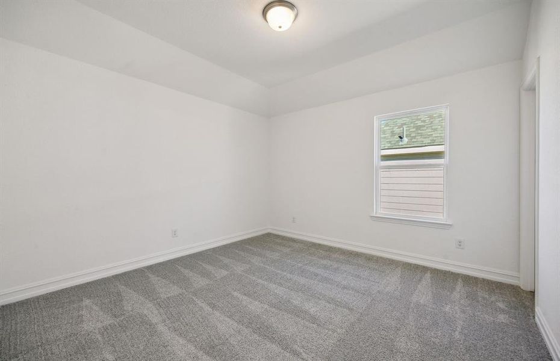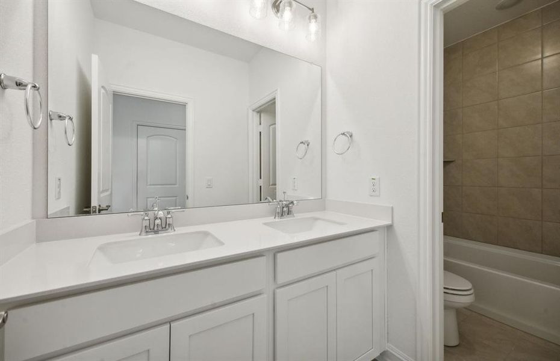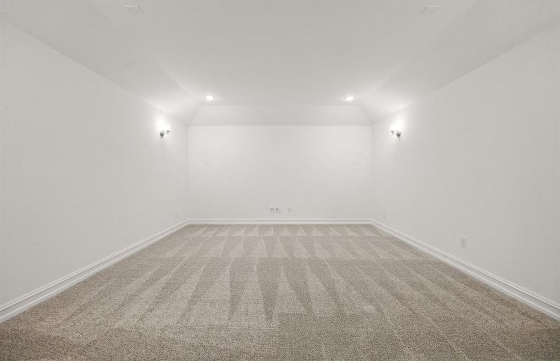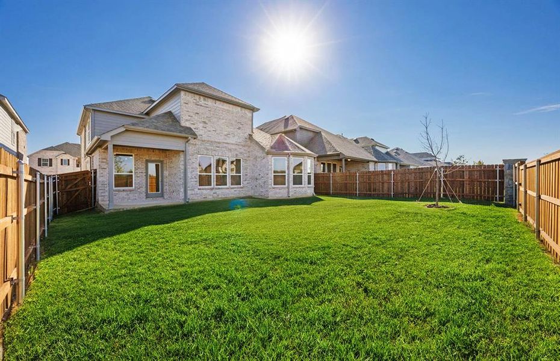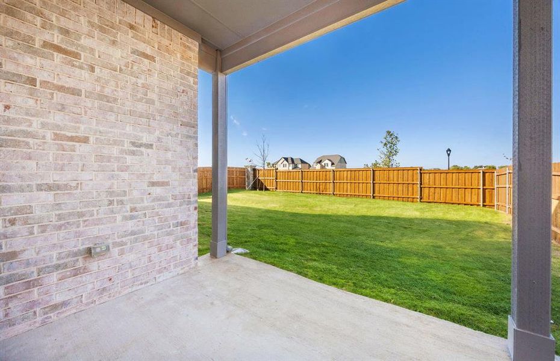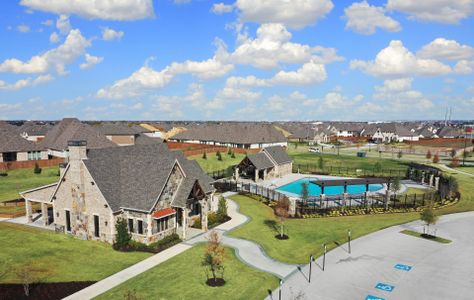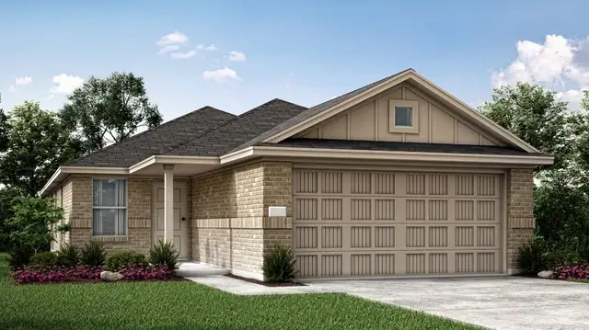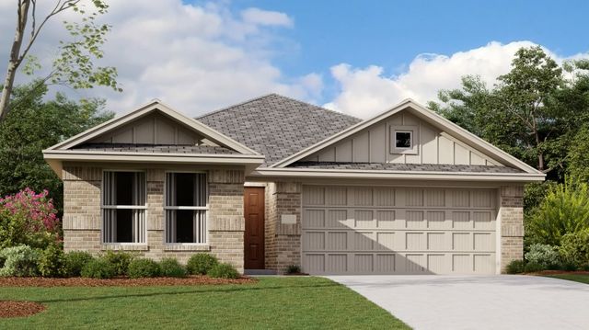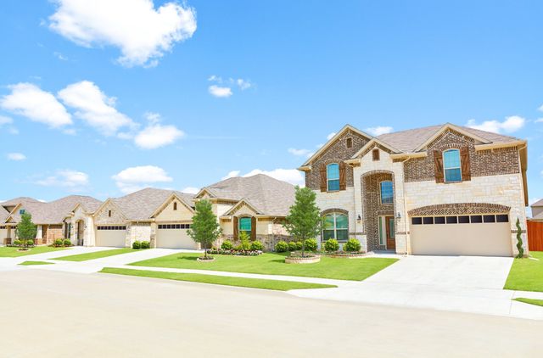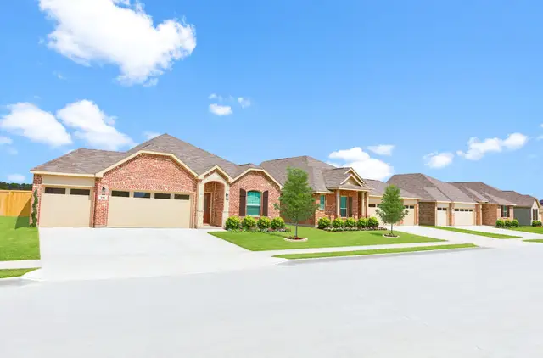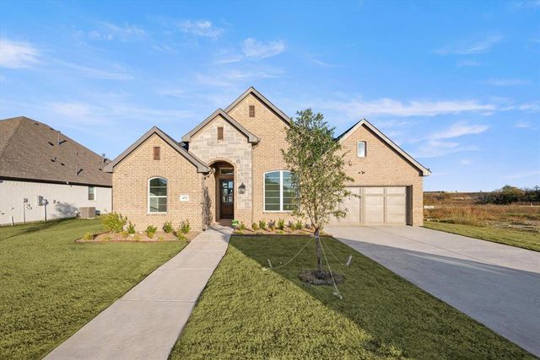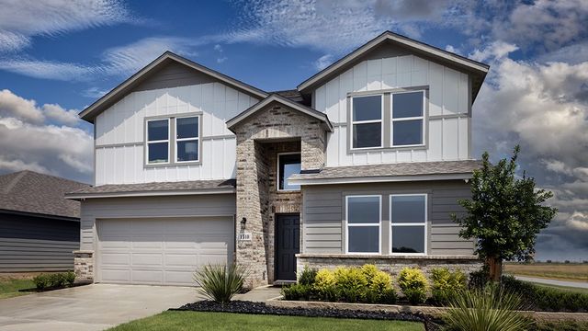Under Construction
Lowered rates
$546,110
11117 Boyne Avenue, Fort Worth, TX 76052
Caldwell Plan
5 bd · 4 ba · 2 stories · 3,451 sqft
Lowered rates
$546,110
Home Highlights
Garage
Attached Garage
Carpet Flooring
Central Air
Dishwasher
Microwave Oven
Tile Flooring
Composition Roofing
Disposal
Vinyl Flooring
Gas Heating
Water Heater
High Speed Internet Access
Playground
Club House
Home Description
NEW CONSTRUCTION: Discover the stunning two-story Caldwell plan at Wellington in Fort Worth. This spacious 5BR, 4BA home (Elevation D) boasts 3,451 sq. ft. Features include a gourmet kitchen with an island bar, a picturesque bay window in the oversized owner's suite, a deep media room, pendant lighting over the kitchen island, LVP flooring, and quartz countertops. Ideal for entertaining and growing families. Available for move-in NOW!
Home Details
*Pricing and availability are subject to change.- Garage spaces:
- 2
- Property status:
- Under Construction
- Lot size (acres):
- 0.15
- Size:
- 3,451 sqft
- Stories:
- 2
- Beds:
- 5
- Baths:
- 4
Construction Details
- Builder Name:
- Pulte Homes
- Completion Date:
- October, 2024
- Year Built:
- 2024
- Roof:
- Composition Roofing
Home Features & Finishes
- Appliances:
- Sprinkler System
- Construction Materials:
- Brick
- Cooling:
- Central Air
- Flooring:
- Ceramic FlooringVinyl FlooringCarpet FlooringTile Flooring
- Foundation Details:
- Slab
- Garage/Parking:
- GarageCovered Garage/ParkingAttached Garage
- Home amenities:
- Green Construction
- Kitchen:
- DishwasherMicrowave OvenOvenDisposalGas CooktopGas OvenKitchen RangeElectric Oven
- Property amenities:
- Smart Home System

Considering this home?
Our expert will guide your tour, in-person or virtual
Need more information?
Text or call (888) 486-2818
Utility Information
- Heating:
- Water Heater, Central Heating, Gas Heating
- Utilities:
- HVAC, City Water System, High Speed Internet Access, Cable TV
Wellington Community Details
Community Amenities
- Playground
- Club House
- Park Nearby
- Walking, Jogging, Hike Or Bike Trails
- Resort-Style Pool
- Surrounded By Trees
Neighborhood Details
Fort Worth, Texas
Tarrant County 76052
Schools in Northwest Independent School District
GreatSchools’ Summary Rating calculation is based on 4 of the school’s themed ratings, including test scores, student/academic progress, college readiness, and equity. This information should only be used as a reference. NewHomesMate is not affiliated with GreatSchools and does not endorse or guarantee this information. Please reach out to schools directly to verify all information and enrollment eligibility. Data provided by GreatSchools.org © 2024
Average Home Price in 76052
Getting Around
Air Quality
Noise Level
85
50Calm100
A Soundscore™ rating is a number between 50 (very loud) and 100 (very quiet) that tells you how loud a location is due to environmental noise.
Taxes & HOA
- Tax Year:
- 2024
- HOA Name:
- First Service Residential
- HOA fee:
- $770/annual
- HOA fee requirement:
- Mandatory
Estimated Monthly Payment
Recently Added Communities in this Area
Nearby Communities in Fort Worth
New Homes in Nearby Cities
More New Homes in Fort Worth, TX
Listed by Bill Roberds, hillary.docekal@pultegroup.com
William Roberds, MLS 20696207
William Roberds, MLS 20696207
You may not reproduce or redistribute this data, it is for viewing purposes only. This data is deemed reliable, but is not guaranteed accurate by the MLS or NTREIS. This data was last updated on: 06/09/2023
Read MoreLast checked Nov 21, 10:00 am
