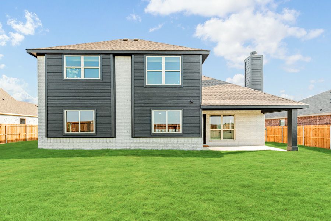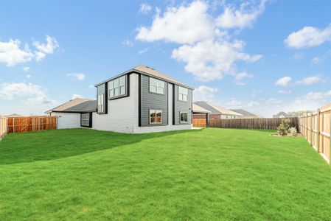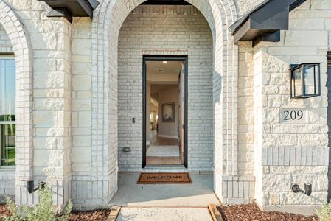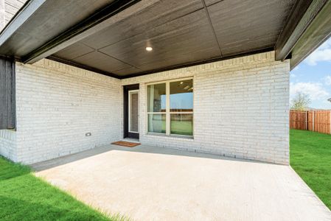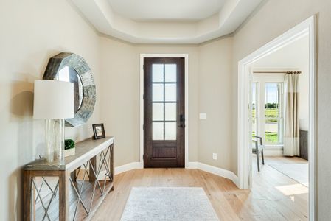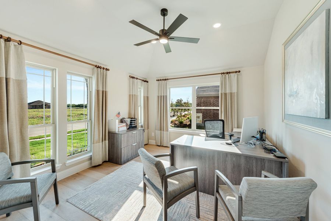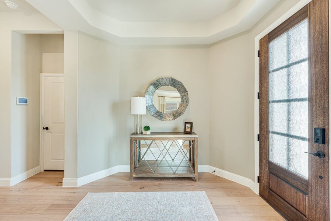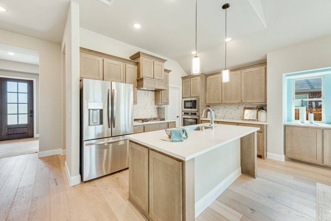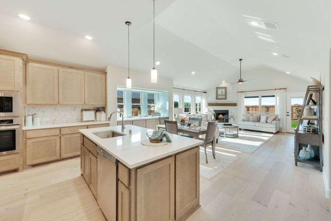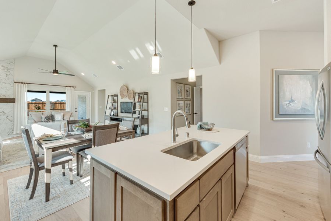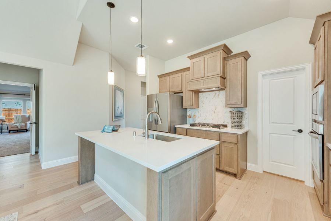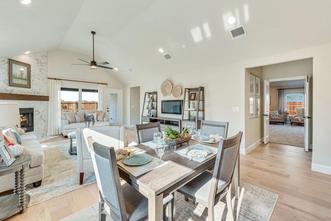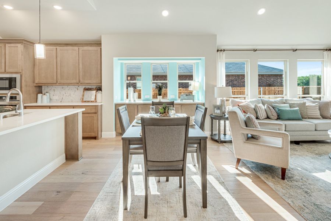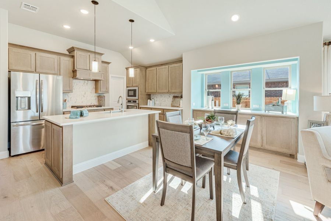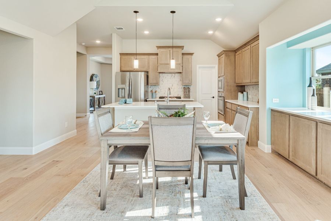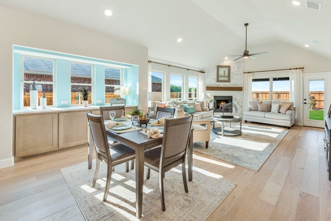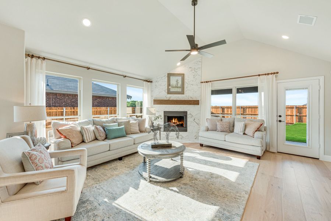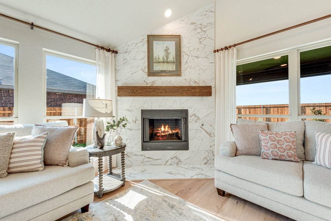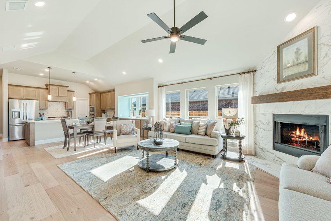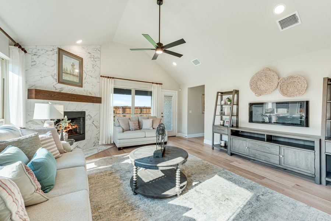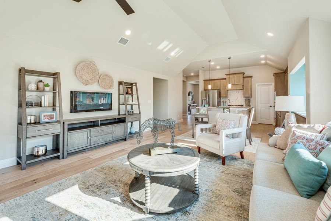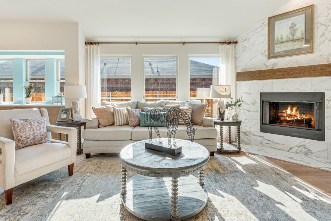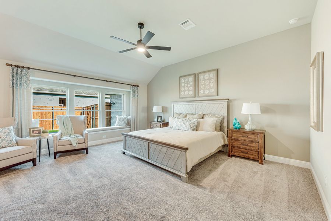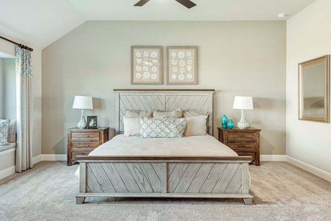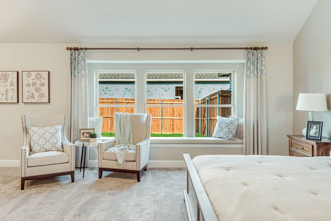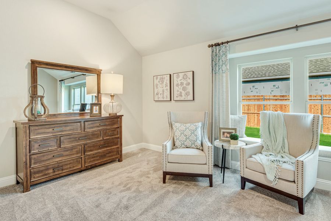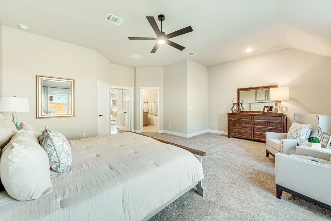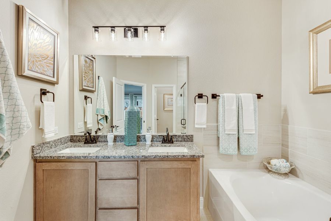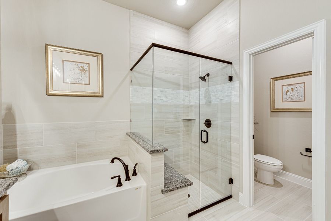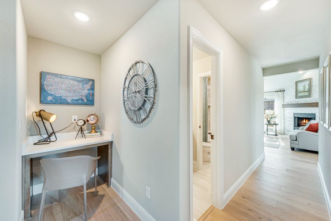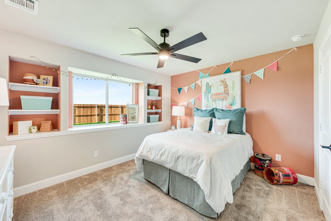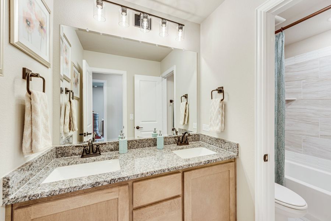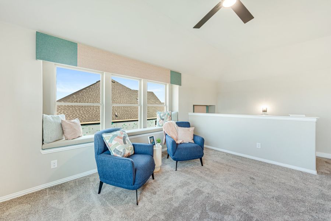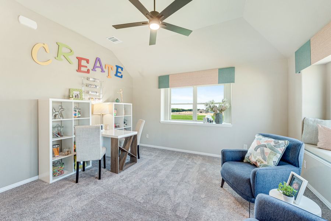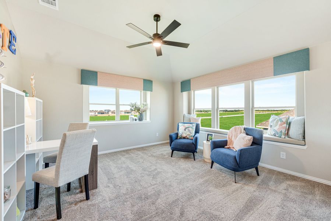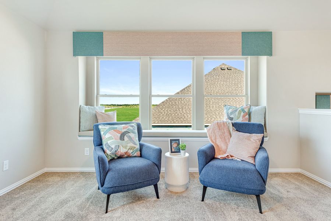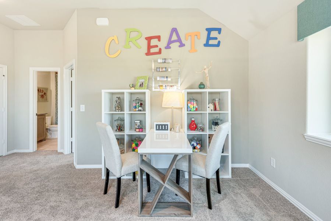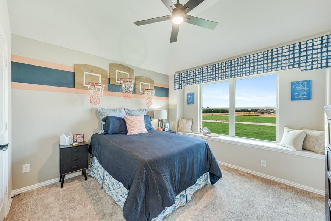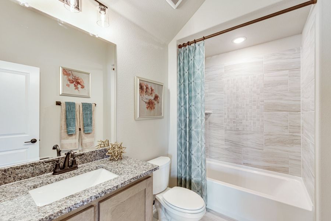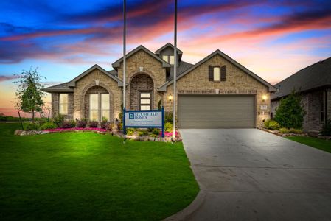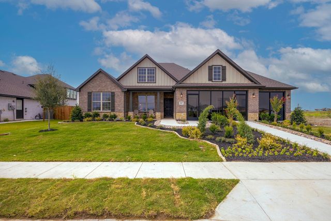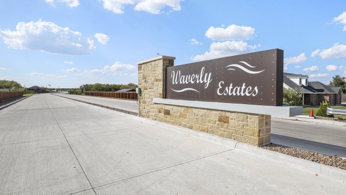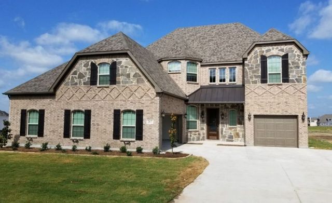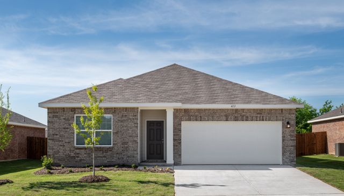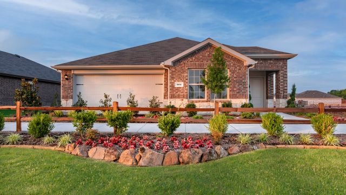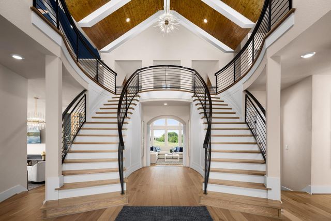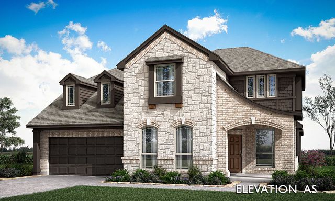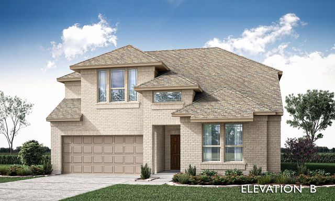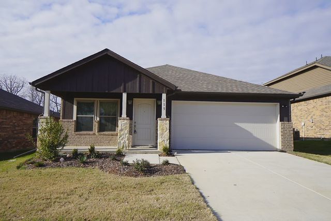Move-in Ready
Model Home
209 Saddletree Drive, Josephine, TX 75173
Hawthorne II Plan
4 bd · 3 ba · 2 stories · 2,752 sqft
Home Highlights
Garage
Attached Garage
Walk-In Closet
Utility/Laundry Room
Dining Room
Family Room
Porch
Kitchen
Community Pool
Playground
Club House
Home Description
The Classic Series Hawthorne II floor plan is a two-story home with four bedrooms and three bathrooms. Features of this plan include a covered porch, formal dining, large family room, study, open kitchen with custom cabinets and island, a bedroom suite with walk-in closet and garden tub, and an upstairs game room. Contact us or visit our model home for more information about building this plan.
Home Details
*Pricing and availability are subject to change.- Garage spaces:
- 3
- Property status:
- Move-in Ready
- Size:
- 2,752 sqft
- Stories:
- 2
- Beds:
- 4
- Baths:
- 3
Construction Details
- Builder Name:
- Bloomfield Homes
Home Features & Finishes
- Garage/Parking:
- GarageAttached Garage
- Interior Features:
- Walk-In Closet
- Laundry facilities:
- Utility/Laundry Room
- Property amenities:
- Porch
- Rooms:
- KitchenDining RoomFamily Room

Considering this home?
Our expert will guide your tour, in-person or virtual
Need more information?
Text or call (888) 486-2818
Waverly Estates Community Details
Community Amenities
- Dining Nearby
- Playground
- Lake Access
- Fitness Center/Exercise Area
- Club House
- Community Pool
- Park Nearby
- Basketball Court
- Community Pond
- Fishing Pond
- Open Greenspace
- Walking, Jogging, Hike Or Bike Trails
- Gym
- Catch and Release Pond
- Pedestrian Bridge
- Shopping Nearby
Neighborhood Details
Josephine, Texas
Collin County 75173
Schools in Community Independent School District
- Grades M-MPublic
john & barbara roderick elementary
0.7 mi1201 cotton gin court - Grades M-MPublic
plano special programs center
3.7 mi615 fm 1138 n
GreatSchools’ Summary Rating calculation is based on 4 of the school’s themed ratings, including test scores, student/academic progress, college readiness, and equity. This information should only be used as a reference. NewHomesMate is not affiliated with GreatSchools and does not endorse or guarantee this information. Please reach out to schools directly to verify all information and enrollment eligibility. Data provided by GreatSchools.org © 2024
Average Home Price in 75173
Getting Around
Air Quality
Taxes & HOA
- Tax Year:
- 2024
- HOA fee:
- $275/semi-annual
- HOA fee requirement:
- Mandatory
