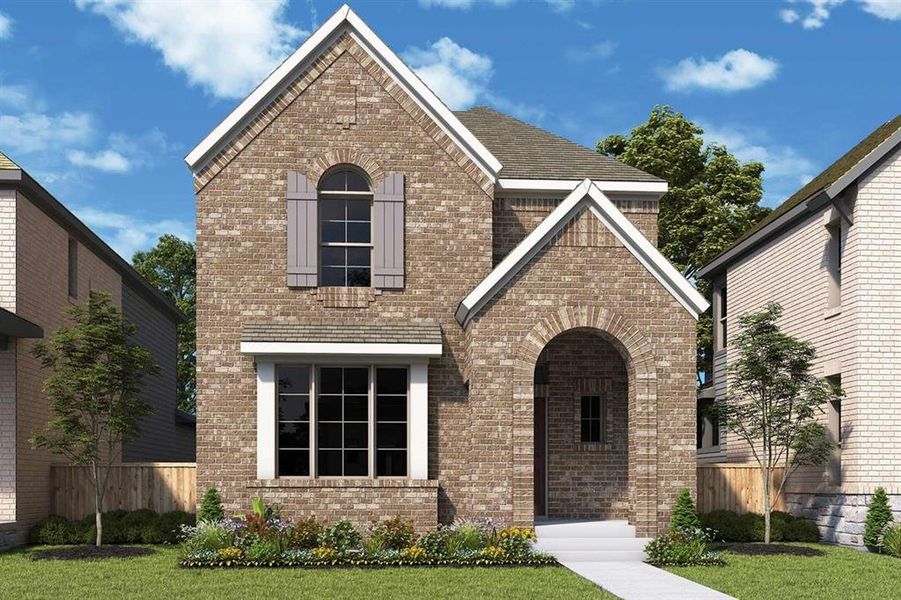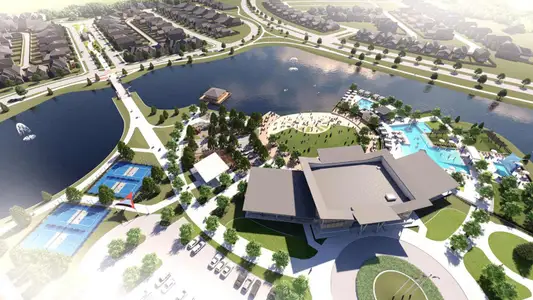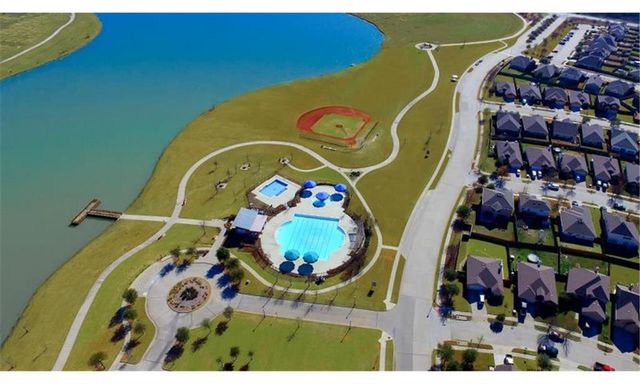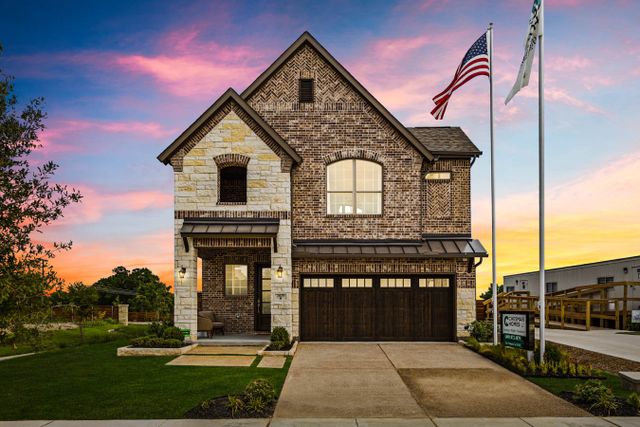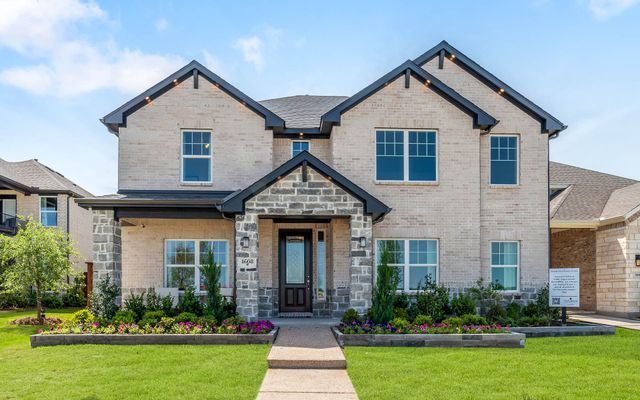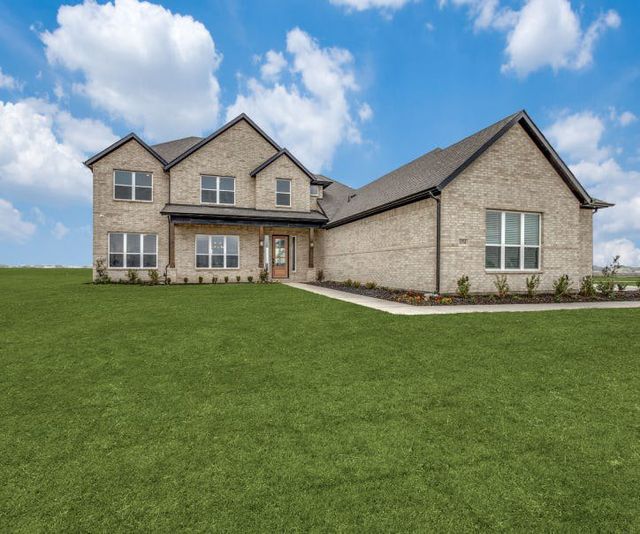Pending/Under Contract
Closing costs covered
Flex cash
$397,990
1960 Sierra Rose Trace, Mesquite, TX 75181
The Delmar Plan
3 bd · 2.5 ba · 2 stories · 1,979 sqft
Closing costs covered
Flex cash
$397,990
Home Highlights
Garage
Attached Garage
Porch
Patio
Carpet Flooring
Central Air
Microwave Oven
Tile Flooring
Composition Roofing
Door Opener
Ceiling-High
Electric Heating
Community Pool
High Speed Internet Access
Playground
Home Description
Experience the pinnacle of stylish living in the Delmar floor plan by David Weekley Homes, nestled in the heart of Mesquite, Texas. As you step through the front door, you're greeted by a breathtaking view of the expansive open-concept living spaces that seamlessly flow onto the covered porch, creating the perfect setting for indoor-outdoor living and entertaining. In the heart of the home, the classic kitchen is designed to elevate your culinary experience with separate prep, cooking, and presentation zones, ensuring every meal is a masterpiece. After a long day, retire to the tranquil luxury of the Owner’s Retreat, complete with a rejuvenating en suite bathroom and a spacious walk-in closet. Two additional bedrooms provide ample space for every member of the family to carve out their own personal sanctuary. Discover the built-in features and amenities of this spectacular new home in Solterra!
Home Details
*Pricing and availability are subject to change.- Garage spaces:
- 2
- Property status:
- Pending/Under Contract
- Lot size (acres):
- 0.11
- Size:
- 1,979 sqft
- Stories:
- 2
- Beds:
- 3
- Baths:
- 2.5
- Fence:
- Wood Fence
Construction Details
- Builder Name:
- David Weekley Homes
- Year Built:
- 2024
- Roof:
- Composition Roofing
Home Features & Finishes
- Appliances:
- Exhaust Fan
- Construction Materials:
- BrickStone
- Cooling:
- Ceiling Fan(s)Central Air
- Flooring:
- Ceramic FlooringLaminate FlooringCarpet FlooringTile Flooring
- Foundation Details:
- Slab
- Garage/Parking:
- Door OpenerGarageAttached Garage
- Interior Features:
- Ceiling-HighCeiling-VaultedFlat Screen Wiring
- Kitchen:
- Microwave OvenGas Cooktop
- Property amenities:
- PatioPorch

Considering this home?
Our expert will guide your tour, in-person or virtual
Need more information?
Text or call (888) 486-2818
Utility Information
- Heating:
- Electric Heating, Central Heating
- Utilities:
- Natural Gas Available, Natural Gas on Property, City Water System, High Speed Internet Access, Cable TV
Solterra - Cottage Series Community Details
Community Amenities
- Dog Park
- Playground
- Lake Access
- Fitness Center/Exercise Area
- Community Pool
- Park Nearby
- Sidewalks Available
- Greenbelt View
- Walking, Jogging, Hike Or Bike Trails
- Food Truck
- Master Planned
- Shopping Nearby
Neighborhood Details
Mesquite, Texas
Dallas County 75181
Schools in Mesquite Independent School District
GreatSchools’ Summary Rating calculation is based on 4 of the school’s themed ratings, including test scores, student/academic progress, college readiness, and equity. This information should only be used as a reference. NewHomesMate is not affiliated with GreatSchools and does not endorse or guarantee this information. Please reach out to schools directly to verify all information and enrollment eligibility. Data provided by GreatSchools.org © 2024
Average Home Price in 75181
Getting Around
Air Quality
Noise Level
79
50Active100
A Soundscore™ rating is a number between 50 (very loud) and 100 (very quiet) that tells you how loud a location is due to environmental noise.
Taxes & HOA
- Tax Rate:
- 3.12%
- HOA Name:
- HOA
- HOA fee:
- $1,250/annual
- HOA fee requirement:
- Mandatory
Estimated Monthly Payment
Recently Added Communities in this Area
Nearby Communities in Mesquite
New Homes in Nearby Cities
More New Homes in Mesquite, TX
Listed by Jimmy Rado, dia@dwhomes.com
David M. Weekley, MLS 20699132
David M. Weekley, MLS 20699132
You may not reproduce or redistribute this data, it is for viewing purposes only. This data is deemed reliable, but is not guaranteed accurate by the MLS or NTREIS. This data was last updated on: 06/09/2023
Read MoreLast checked Nov 22, 4:00 am
