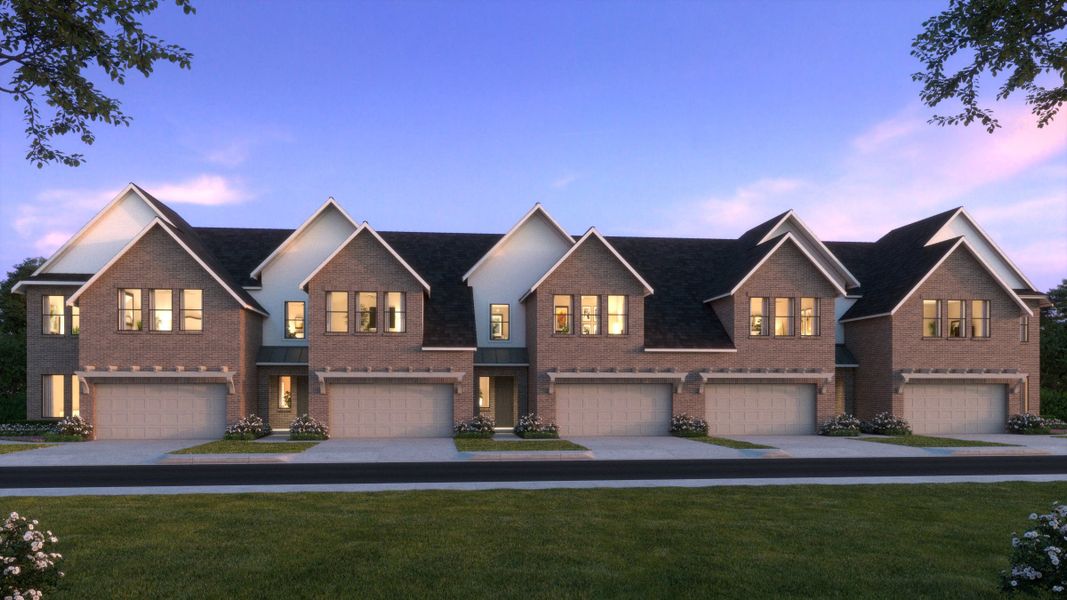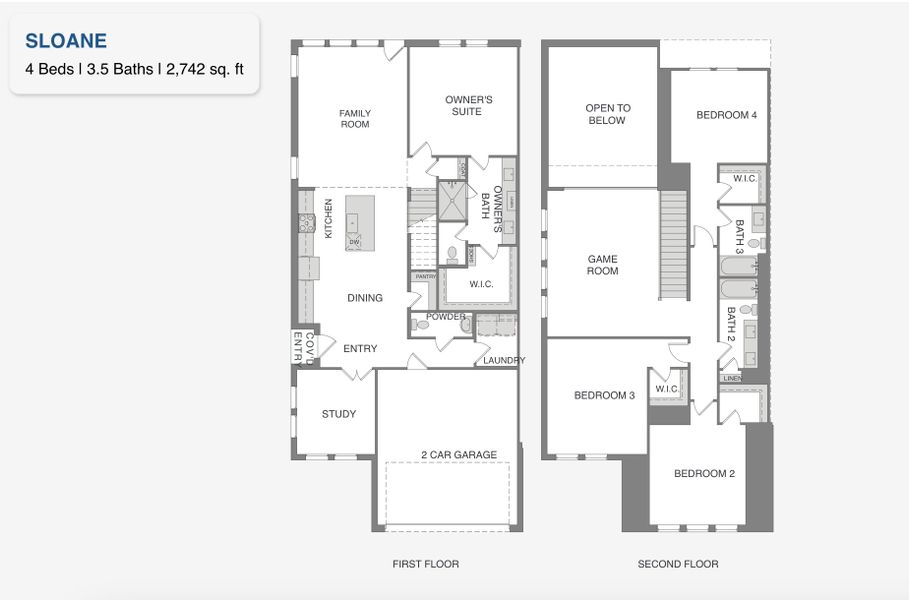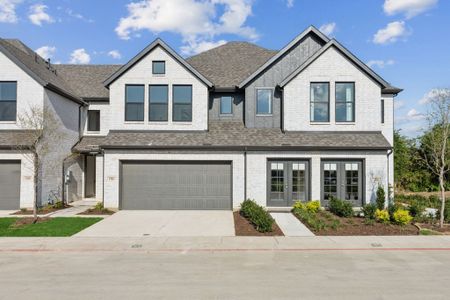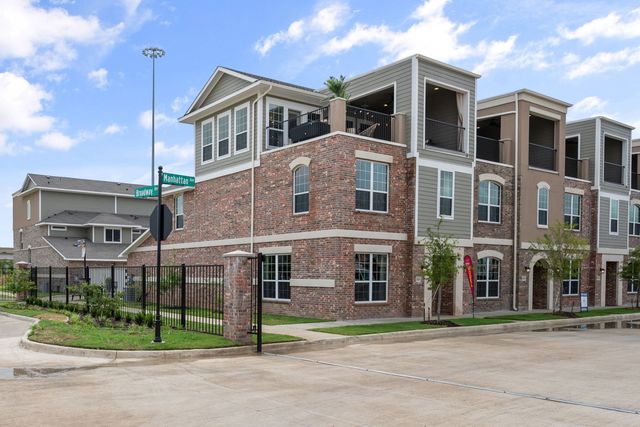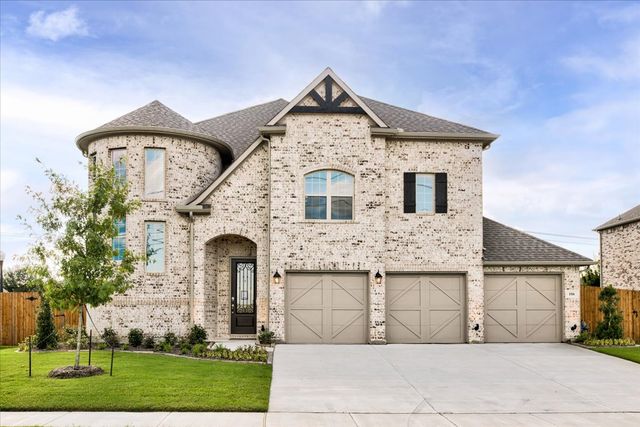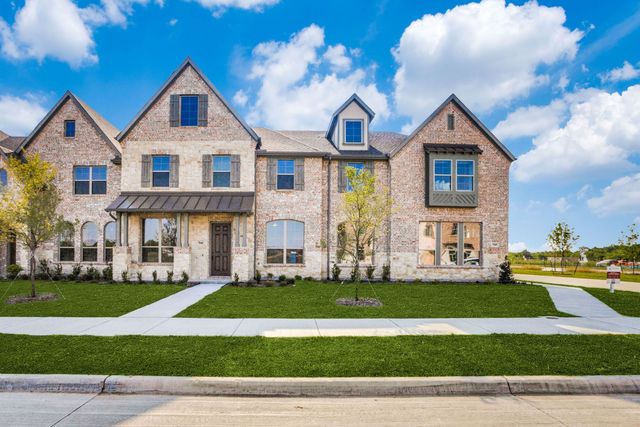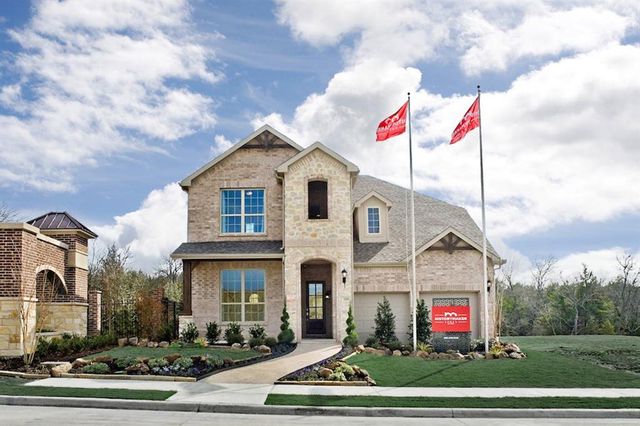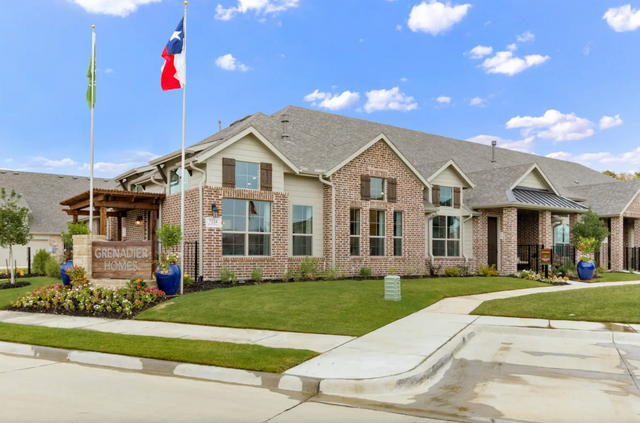Floor Plan
from $475,990
Sloane, 3703 Pierce Lane, Grand Prairie, TX 75052
4 bd · 3.5 ba · 2 stories · 2,742 sqft
from $475,990
Home Highlights
Garage
Attached Garage
Walk-In Closet
Primary Bedroom Downstairs
Utility/Laundry Room
Dining Room
Family Room
Porch
Kitchen
Game Room
Plan Description
Discover the Sloane floorplan, seamlessly blending functionality and style. The main level features a versatile study, perfect for a home office or relaxation, alongside the luxurious owner's suite with a double vanity, linen tower, and walk-in closet, complemented by a convenient powder room. Upstairs, three additional bedrooms with walk-in closets offer ample space for everyone, while a spacious gameroom provides endless leisure possibilities. Experience the epitome of practicality and elegance in the Sloane, where every detail enhances your lifestyle.
Plan Details
*Pricing and availability are subject to change.- Name:
- Sloane
- Garage spaces:
- 2
- Property status:
- Floor Plan
- Size:
- 2,742 sqft
- Stories:
- 2
- Beds:
- 4
- Baths:
- 3.5
Construction Details
- Builder Name:
- CB JENI Homes
Home Features & Finishes
- Garage/Parking:
- GarageAttached Garage
- Interior Features:
- Walk-In Closet
- Laundry facilities:
- Utility/Laundry Room
- Property amenities:
- Porch
- Rooms:
- KitchenGame RoomDining RoomFamily RoomPrimary Bedroom Downstairs

Considering this home?
Our expert will guide your tour, in-person or virtual
Need more information?
Text or call (888) 486-2818
Midtown GP Community Details
Community Amenities
- Lake Access
- Golf Course
- Community Pond
- Walking, Jogging, Hike Or Bike Trails
- Shopping Nearby
Neighborhood Details
Grand Prairie, Texas
Dallas County 75052
Schools in Grand Prairie Independent School District
GreatSchools’ Summary Rating calculation is based on 4 of the school’s themed ratings, including test scores, student/academic progress, college readiness, and equity. This information should only be used as a reference. NewHomesMate is not affiliated with GreatSchools and does not endorse or guarantee this information. Please reach out to schools directly to verify all information and enrollment eligibility. Data provided by GreatSchools.org © 2024
Average Home Price in 75052
Getting Around
Air Quality
Noise Level
75
50Active100
A Soundscore™ rating is a number between 50 (very loud) and 100 (very quiet) that tells you how loud a location is due to environmental noise.
Taxes & HOA
- Tax Year:
- 2024
- HOA Name:
- Paragon Property Mgmt Group
- HOA fee:
- $300/monthly
- HOA fee requirement:
- Mandatory
