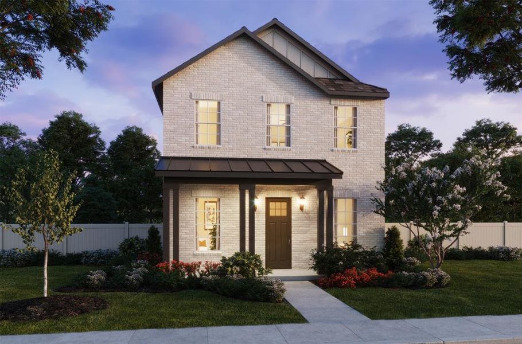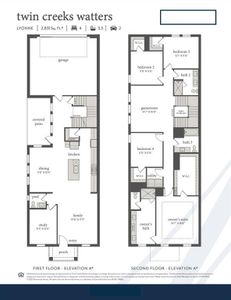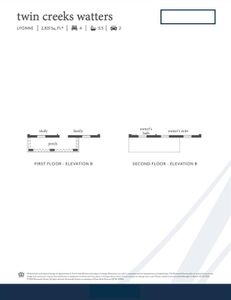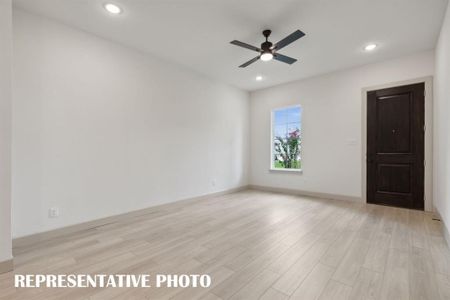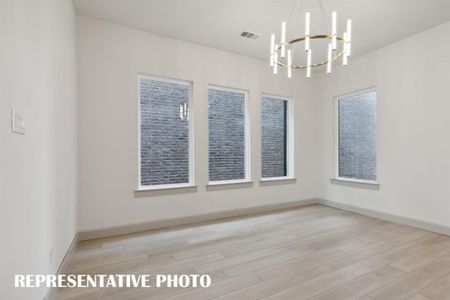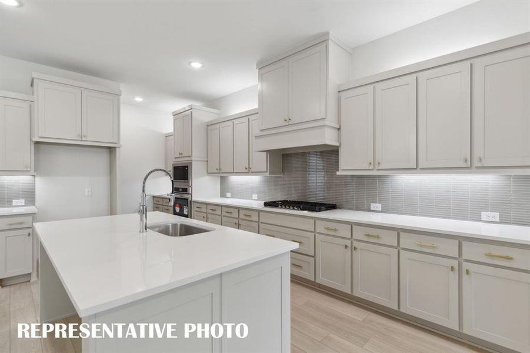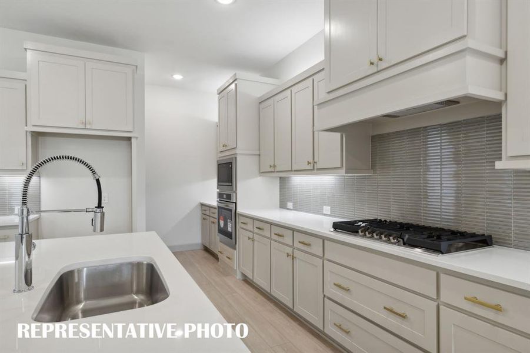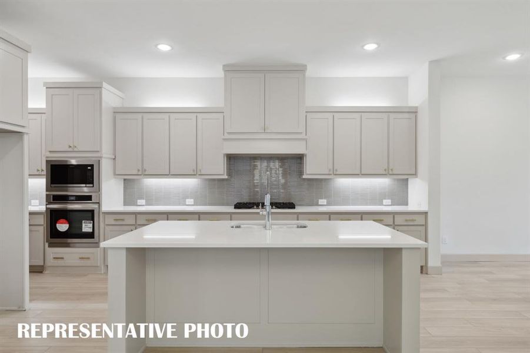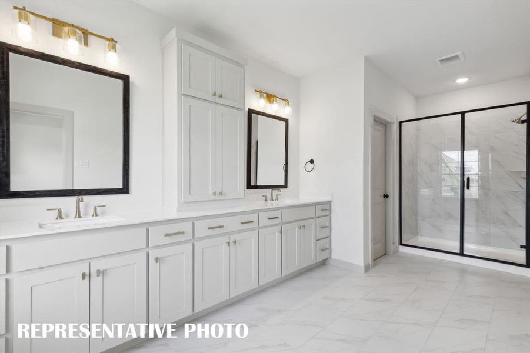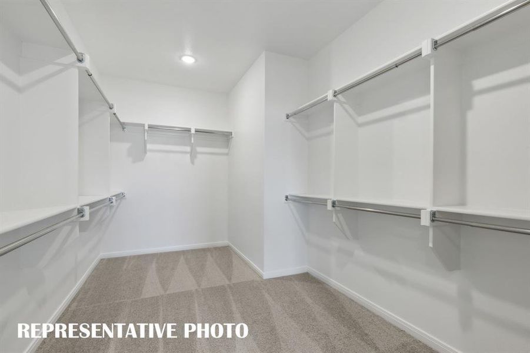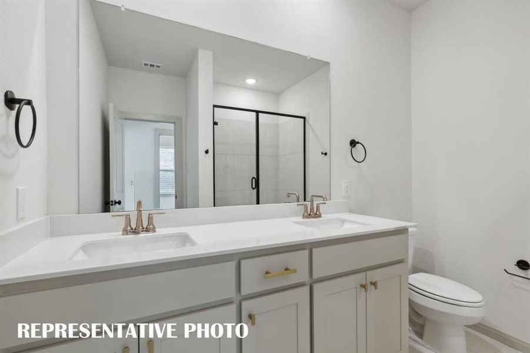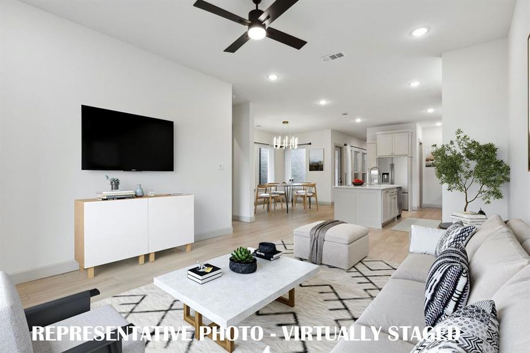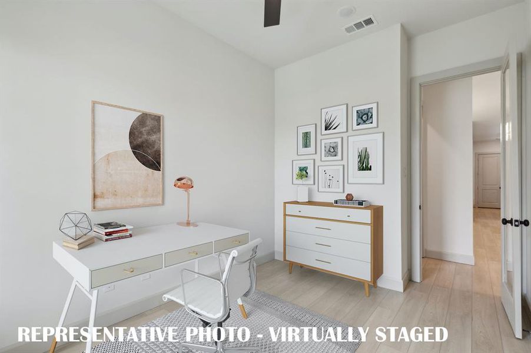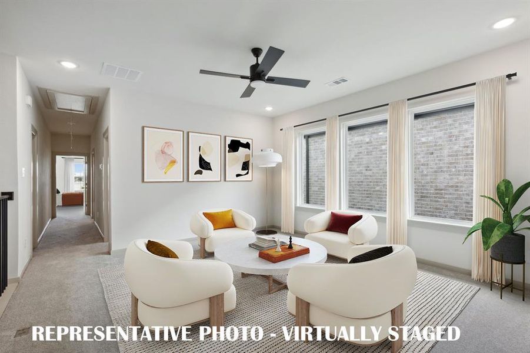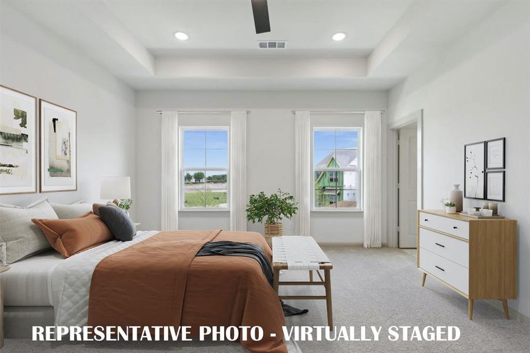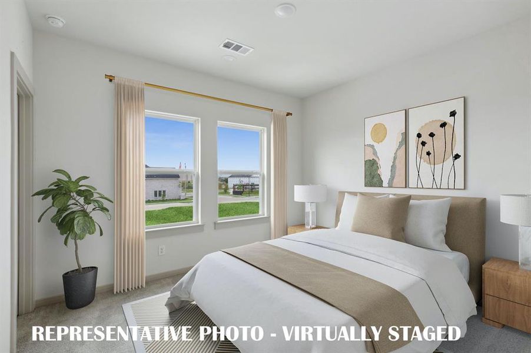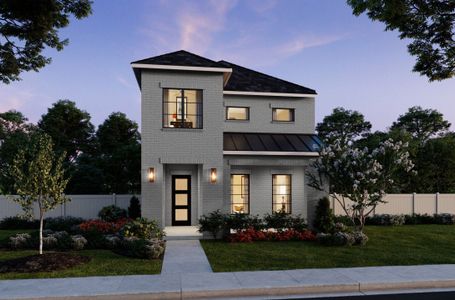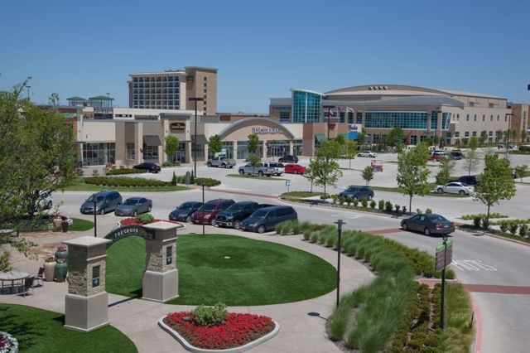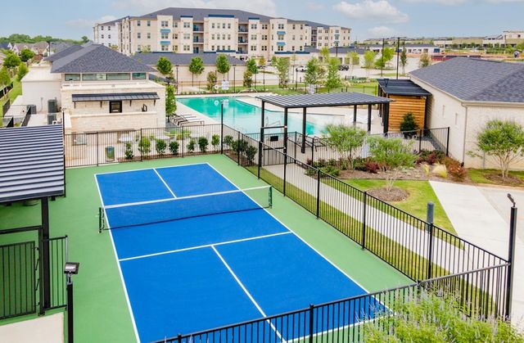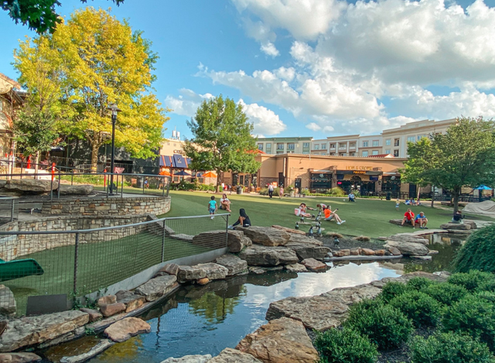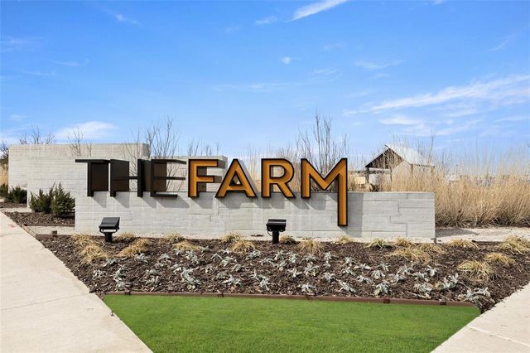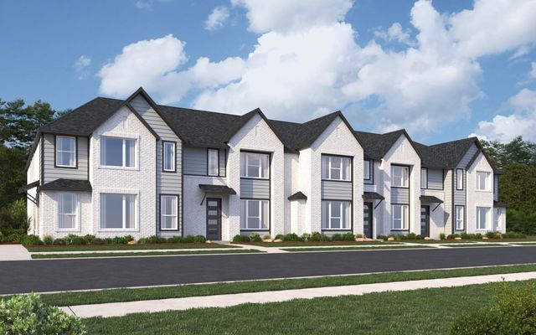Pending/Under Contract
$692,020
1061 Bristleleaf Way, Allen, TX 75013
4 bd · 3.5 ba · 2 stories · 2,831 sqft
$692,020
Home Highlights
- North Facing
Garage
Attached Garage
Walk-In Closet
Utility/Laundry Room
Porch
Patio
Carpet Flooring
Central Air
Dishwasher
Microwave Oven
Tile Flooring
Composition Roofing
Disposal
Vinyl Flooring
Home Description
NORMANDY HOMES LYONNE Floor Plan. Gorgeous floor plan on a NORTH facing CORNER lot! This home has so much to offer and it begins with an INVITING FRONT PORCH entry. Step inside to find a lovely soft color pallet with beautiful upgrades throughout the home. An open concept floor plan that will surprise you with extras like a private study, a spacious kitchen and dining area, walk-in closets in every bedroom, and over-sized step in showers. This charmer offers a sizeable game room giving your family and friends a place to relax and enjoy time together. With a terrific location, this one won't last long!
Home Details
*Pricing and availability are subject to change.- Garage spaces:
- 2
- Property status:
- Pending/Under Contract
- Lot size (acres):
- 0.10
- Size:
- 2,831 sqft
- Stories:
- 2
- Beds:
- 4
- Baths:
- 3.5
- Fence:
- Privacy Fence, Wrought Iron Fence
- Facing direction:
- North
Construction Details
- Builder Name:
- Normandy Homes
- Year Built:
- 2024
- Roof:
- Composition Roofing
Home Features & Finishes
- Appliances:
- Exhaust Fan VentedSprinkler System
- Construction Materials:
- WoodBrick
- Cooling:
- Ceiling Fan(s)Central Air
- Flooring:
- Ceramic FlooringVinyl FlooringCarpet FlooringTile Flooring
- Foundation Details:
- Slab
- Garage/Parking:
- Door OpenerGarageRear Entry Garage/ParkingAttached Garage
- Home amenities:
- Green Construction
- Interior Features:
- Walk-In ClosetPantrySound System WiringLoft
- Kitchen:
- DishwasherMicrowave OvenDisposalGas CooktopKitchen IslandElectric Oven
- Laundry facilities:
- DryerWasherStackable Washer/DryerUtility/Laundry Room
- Lighting:
- Lighting
- Property amenities:
- SidewalkBackyardPatioAlleyPorch
- Rooms:
- Open Concept Floorplan
- Security system:
- Fire Alarm SystemSecurity SystemSmoke Detector

Considering this home?
Our expert will guide your tour, in-person or virtual
Need more information?
Text or call (888) 486-2818
Utility Information
- Heating:
- Zoned Heating, Central Heating, Gas Heating
- Utilities:
- Electricity Available, Natural Gas Available, Underground Utilities, HVAC, City Water System, Cable Available, Sewer Available, Individual Water Meter, Individual Gas Meter, High Speed Internet Access, Curbs
Twin Creeks Watters Community Details
Community Amenities
- Dining Nearby
- Playground
- Sidewalks Available
- Greenbelt View
- Event Lawn
- Fire Pit
- Entertainment
- Shopping Nearby
Neighborhood Details
Allen, Texas
Collin County 75013
Schools in Allen Independent School District
GreatSchools’ Summary Rating calculation is based on 4 of the school’s themed ratings, including test scores, student/academic progress, college readiness, and equity. This information should only be used as a reference. NewHomesMate is not affiliated with GreatSchools and does not endorse or guarantee this information. Please reach out to schools directly to verify all information and enrollment eligibility. Data provided by GreatSchools.org © 2024
Average Home Price in 75013
Getting Around
Air Quality
Noise Level
74
50Active100
A Soundscore™ rating is a number between 50 (very loud) and 100 (very quiet) that tells you how loud a location is due to environmental noise.
Taxes & HOA
- HOA Name:
- Paragon Property Mgmt Group
- HOA fee:
- $309/quarterly
- HOA fee requirement:
- Mandatory
- HOA fee includes:
- Maintenance Grounds
Estimated Monthly Payment
Recently Added Communities in this Area
Nearby Communities in Allen
New Homes in Nearby Cities
More New Homes in Allen, TX
Listed by Carole Campbell, cjc.realtor@gmail.com
Colleen Frost Real Estate Serv, MLS 20699542
Colleen Frost Real Estate Serv, MLS 20699542
You may not reproduce or redistribute this data, it is for viewing purposes only. This data is deemed reliable, but is not guaranteed accurate by the MLS or NTREIS. This data was last updated on: 06/09/2023
Read MoreLast checked Nov 19, 4:00 am
