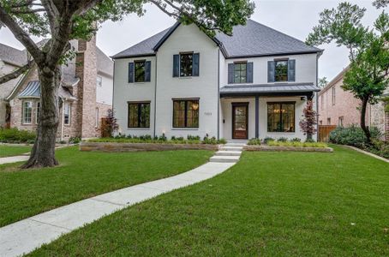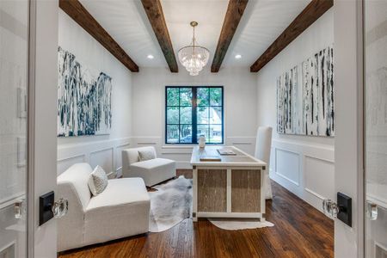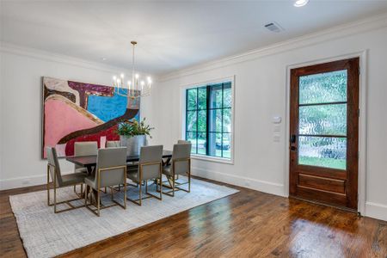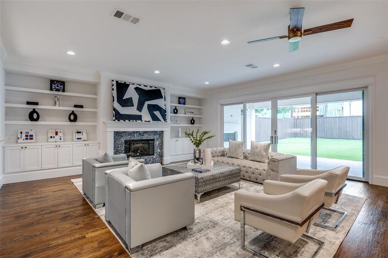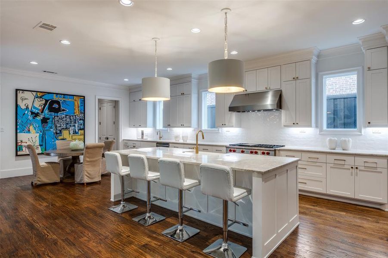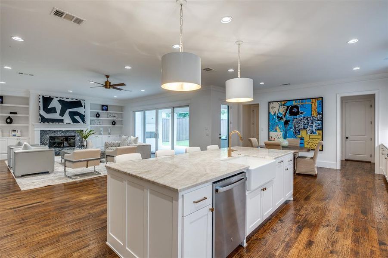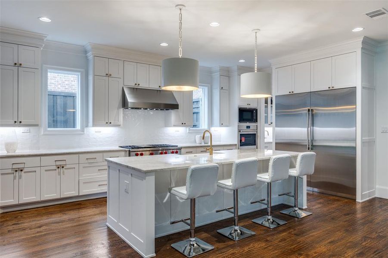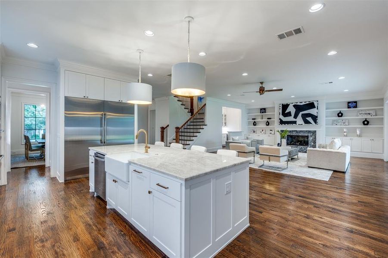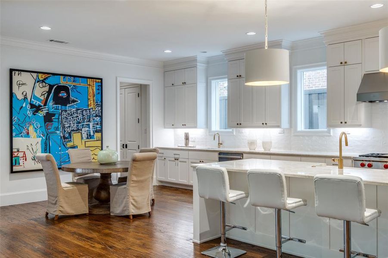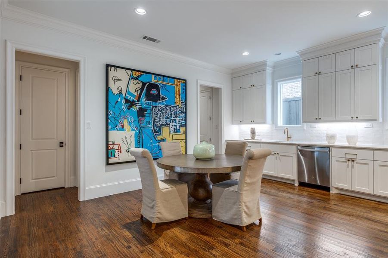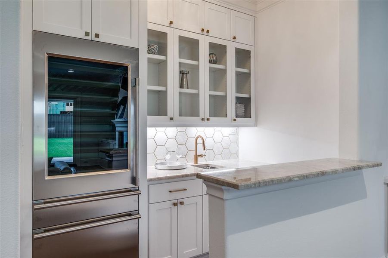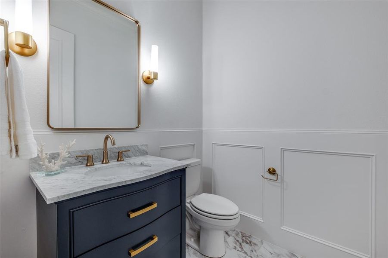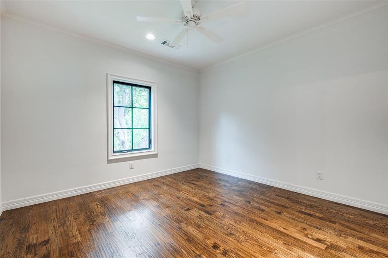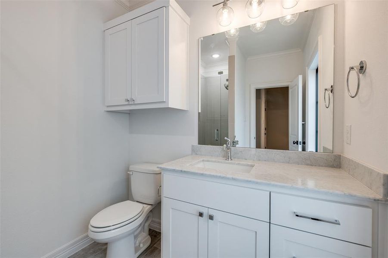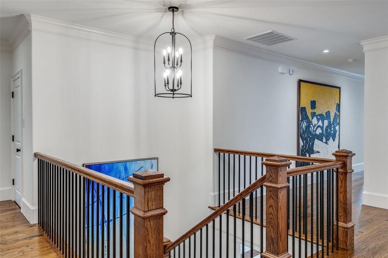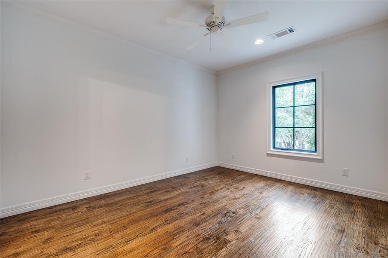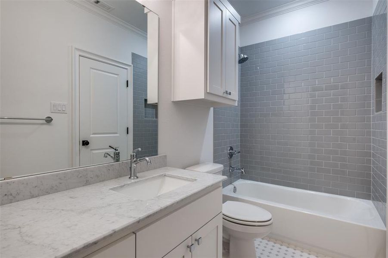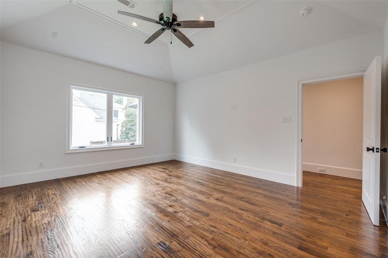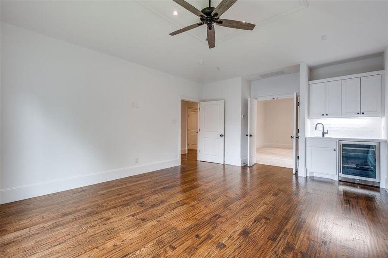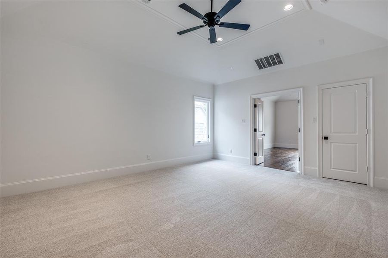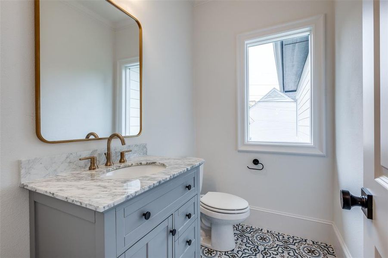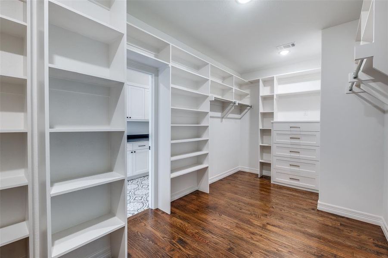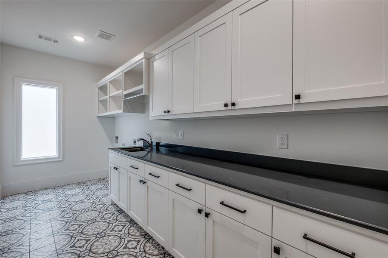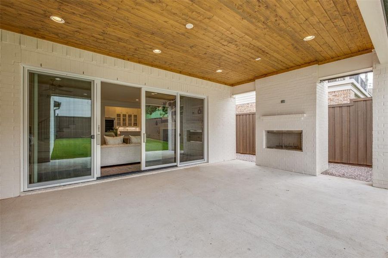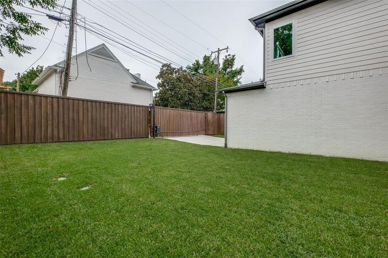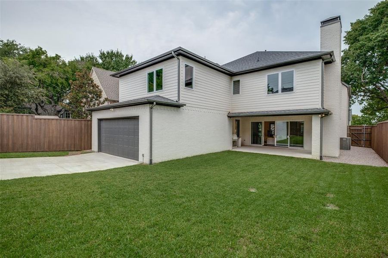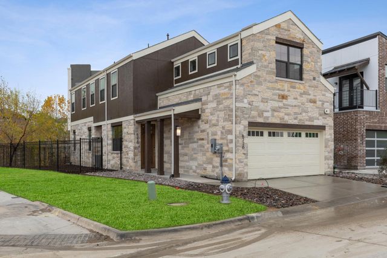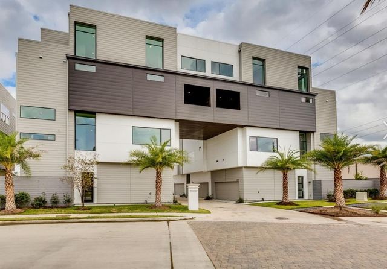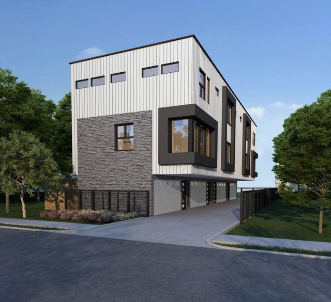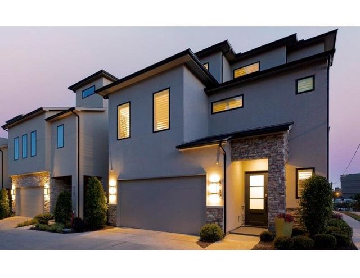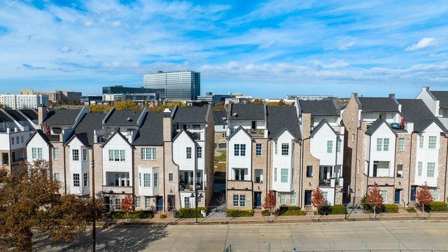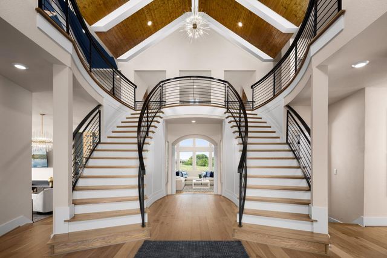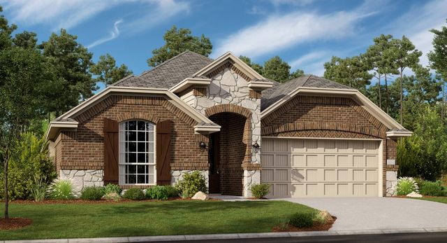Pending/Under Contract
$3,499,000
7322 Colgate Avenue, Dallas, TX 75225
5 bd · 5.5 ba · 2 stories · 5,564 sqft
$3,499,000
Home Highlights
Garage
Attached Garage
Walk-In Closet
Utility/Laundry Room
Porch
Patio
Carpet Flooring
Central Air
Dishwasher
Microwave Oven
Tile Flooring
Composition Roofing
Disposal
Fireplace
Living Room
Home Description
Welcome to 7322 Colgate, where elegance meets comfort in this exquisite new construction home. Boasting an open chef's kitchen and living room, this space is designed for both intimate gatherings and grand entertaining. The kitchen is adorned with top-of-the-line appliances, while the living room features a wet bar, wine fridge, and ice maker, creating the perfect setting for hosting guests. The main level also offers an office and a bedroom, providing flexibility and convenience. Step outside to the expansive backyard, complete with a large covered patio, a cozy fireplace, and a built-in grill, ideal for al fresco dining and relaxation. Upstairs, you'll find 4 en suite bedrooms and the luxurious primary suite, featuring a spa-like en suite bath and dual closets, one of which connects directly to the utility room for added convenience. Additionally, the upper level boasts a spacious game room with a wet bar and an attached media room. Don't miss this beautiful home within HPISD.
Home Details
*Pricing and availability are subject to change.- Garage spaces:
- 2
- Property status:
- Pending/Under Contract
- Neighborhood:
- North Dallas
- Lot size (acres):
- 0.22
- Size:
- 5,564 sqft
- Stories:
- 2
- Beds:
- 5
- Baths:
- 5.5
- Fence:
- Wood Fence
Construction Details
Home Features & Finishes
- Appliances:
- Exhaust Fan VentedIce Maker
- Construction Materials:
- Brick
- Cooling:
- Ceiling Fan(s)Central Air
- Flooring:
- Ceramic FlooringCarpet FlooringTile FlooringHardwood Flooring
- Foundation Details:
- Pillar/Post/Pier
- Garage/Parking:
- Gated ParkingDoor OpenerGarageRear Entry Garage/ParkingAttached Garage
- Interior Features:
- Ceiling-VaultedWalk-In ClosetPantryWet BarFlat Screen WiringSound System WiringDouble Vanity
- Kitchen:
- DishwasherMicrowave OvenOvenRefrigeratorDisposalGas CooktopKitchen IslandDouble Oven
- Laundry facilities:
- Stackable Washer/DryerUtility/Laundry Room
- Lighting:
- ChandelierDecorative/Designer Lighting
- Property amenities:
- SidewalkGas Log FireplaceOutdoor FireplacePatioFireplacePorch
- Rooms:
- KitchenLiving RoomOpen Concept Floorplan
- Security system:
- Fire Alarm SystemSecurity SystemSmoke Detector

Considering this home?
Our expert will guide your tour, in-person or virtual
Need more information?
Text or call (888) 486-2818
Utility Information
- Heating:
- Zoned Heating, Central Heating, Gas Heating
- Utilities:
- Electricity Available, Natural Gas Available, City Water System, Cable Available, Individual Water Meter, Individual Gas Meter, High Speed Internet Access, Cable TV, Curbs
Neighborhood Details
North Dallas Neighborhood in Dallas, Texas
Dallas County 75225
Schools in Highland Park Independent School District
GreatSchools’ Summary Rating calculation is based on 4 of the school’s themed ratings, including test scores, student/academic progress, college readiness, and equity. This information should only be used as a reference. NewHomesMate is not affiliated with GreatSchools and does not endorse or guarantee this information. Please reach out to schools directly to verify all information and enrollment eligibility. Data provided by GreatSchools.org © 2024
Average Home Price in North Dallas Neighborhood
Getting Around
4 nearby routes:
4 bus, 0 rail, 0 other
Air Quality
Noise Level
75
50Active100
A Soundscore™ rating is a number between 50 (very loud) and 100 (very quiet) that tells you how loud a location is due to environmental noise.
Taxes & HOA
- HOA fee:
- N/A
Estimated Monthly Payment
Recently Added Communities in this Area
Nearby Communities in Dallas
New Homes in Nearby Cities
More New Homes in Dallas, TX
Listed by Neil Broussard, neil@therhodesgroup.com
Compass RE Texas, LLC., MLS 20698526
Compass RE Texas, LLC., MLS 20698526
You may not reproduce or redistribute this data, it is for viewing purposes only. This data is deemed reliable, but is not guaranteed accurate by the MLS or NTREIS. This data was last updated on: 06/09/2023
Read MoreLast checked Nov 21, 4:00 pm

