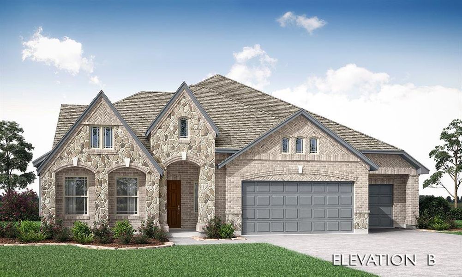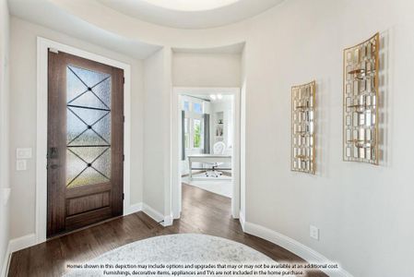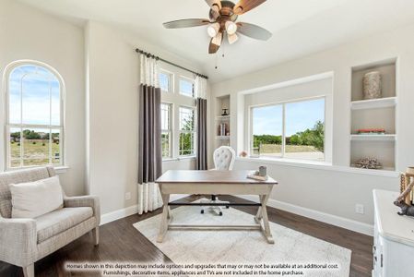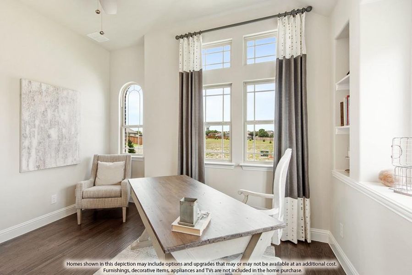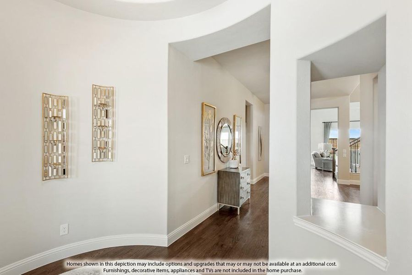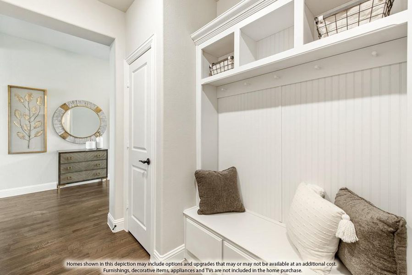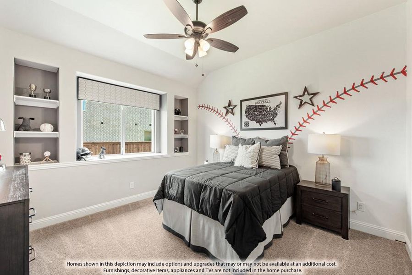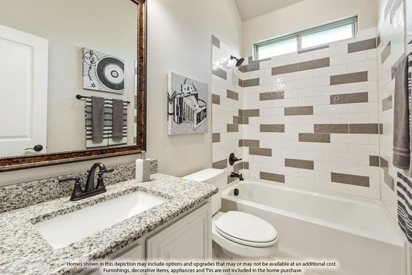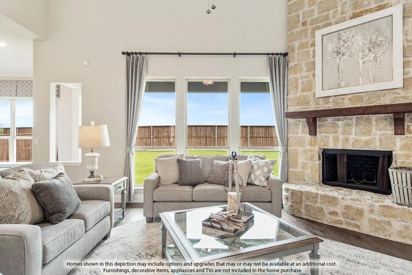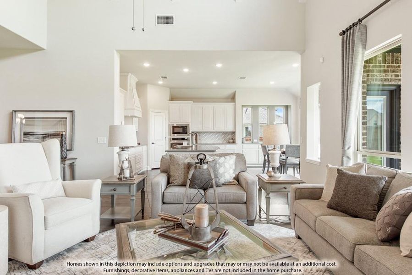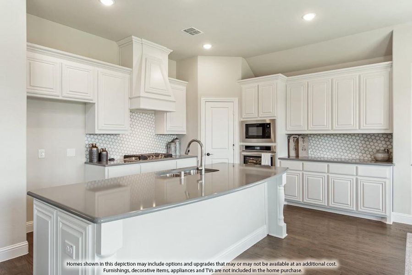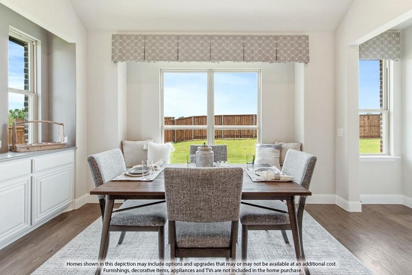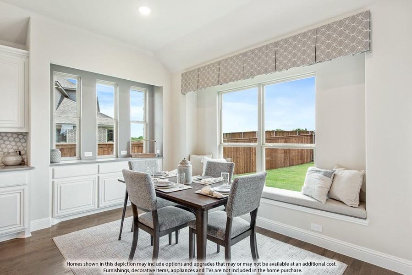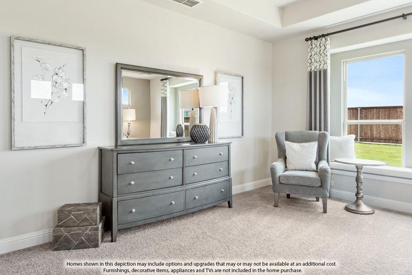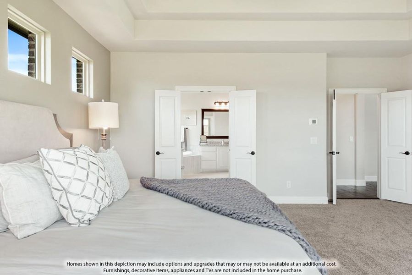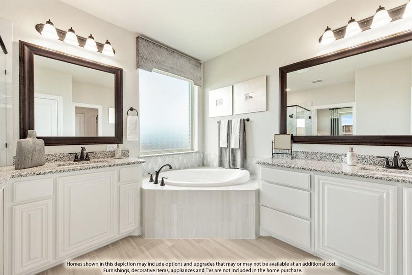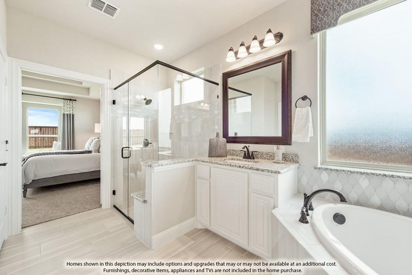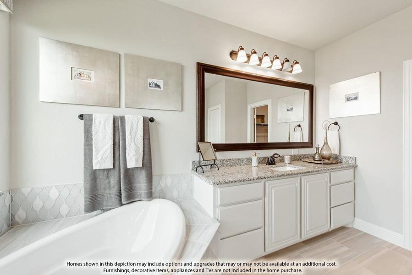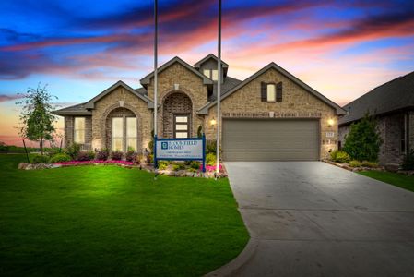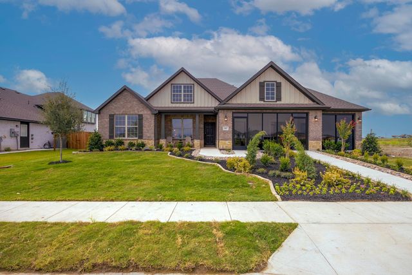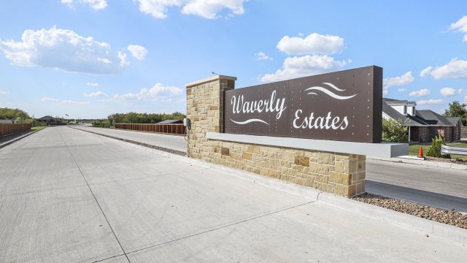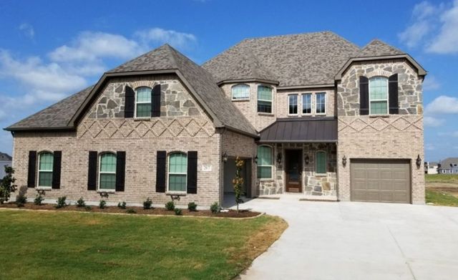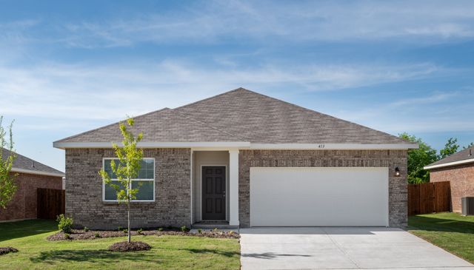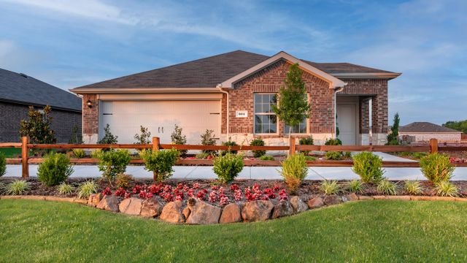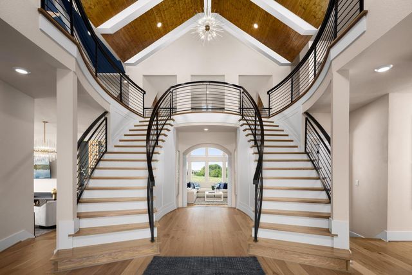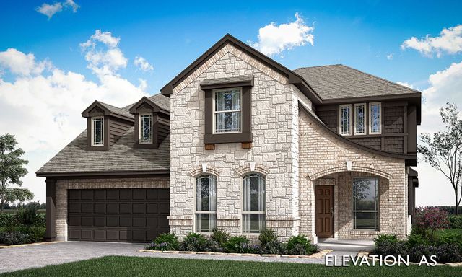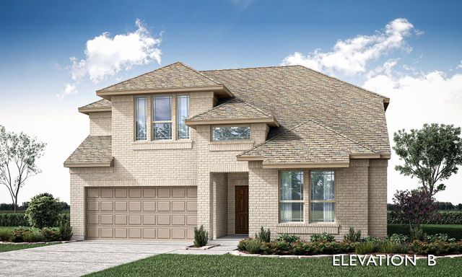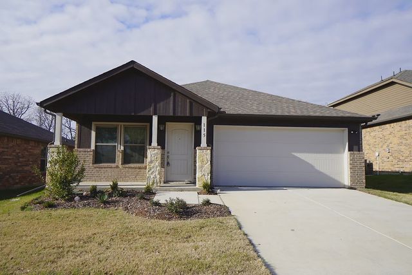Under Construction
$564,009
212 Shady Bank Way, Nevada, TX 75173
Primrose FE Plan
3 bd · 2.5 ba · 1 story · 2,783 sqft
$564,009
Home Highlights
Garage
Attached Garage
Walk-In Closet
Primary Bedroom Downstairs
Utility/Laundry Room
Dining Room
Family Room
Porch
Patio
Primary Bedroom On Main
Carpet Flooring
Central Air
Dishwasher
Microwave Oven
Tile Flooring
Home Description
NEW! NEVER LIVED IN! Under construction with a February 2025 Completion - Bloomfield's Primrose FE offers an exceptional single-story dwelling, where 3 bedrooms and 2.5 baths are paired with thoughtful upgrades and elegant details throughout. The home welcomes you with a striking rotunda entry and an 8' custom front door, leading into a sunlit living area adorned with upgraded Laminate Wood flooring and soaring vaulted ceilings. The Deluxe Kitchen, enhanced with Quartz countertops, upgraded cabinetry, and top-of-the-line stainless steel appliances, flows effortlessly into the Family Room and two Dining Areas, creating the ideal space for entertaining. The captivating stacked Stone-to-Ceiling Fireplace adds warmth and charm, while the Study with Glass French doors provides a quiet retreat. Outside, the oversized lot and patio with a gas stub for grilling offer ample space for outdoor enjoyment. Additional conveniences include blinds, gutters, and a practical mud room, all complemented by two garage bays with a total of three sheltered spots for your vehicles. Stop by Bloomfield at Waverly Estates!
Home Details
*Pricing and availability are subject to change.- Garage spaces:
- 3
- Property status:
- Under Construction
- Lot size (acres):
- 0.23
- Size:
- 2,783 sqft
- Stories:
- 1
- Beds:
- 3
- Baths:
- 2.5
- Fence:
- Wood Fence
Construction Details
- Builder Name:
- Bloomfield Homes
- Year Built:
- 2024
- Roof:
- Composition Roofing
Home Features & Finishes
- Appliances:
- Exhaust Fan VentedSprinkler System
- Construction Materials:
- BrickRockStone
- Cooling:
- Ceiling Fan(s)Central Air
- Flooring:
- Wood FlooringLaminate FlooringCarpet FlooringTile Flooring
- Foundation Details:
- Slab
- Garage/Parking:
- Door OpenerGarageCovered Garage/ParkingFront Entry Garage/ParkingAttached GarageTandem Parking
- Interior Features:
- Ceiling-VaultedWalk-In ClosetPantryDouble VanityWindow Coverings
- Kitchen:
- DishwasherMicrowave OvenDisposalGas CooktopKitchen IslandElectric Oven
- Laundry facilities:
- DryerWasherUtility/Laundry Room
- Lighting:
- Decorative/Designer Lighting
- Property amenities:
- BackyardPatioFireplaceYardPorch
- Rooms:
- Primary Bedroom On MainKitchenDining RoomFamily RoomOpen Concept FloorplanPrimary Bedroom Downstairs
- Security system:
- Smoke DetectorCarbon Monoxide Detector

Considering this home?
Our expert will guide your tour, in-person or virtual
Need more information?
Text or call (888) 486-2818
Utility Information
- Heating:
- Water Heater, Central Heating, Gas Heating
- Utilities:
- City Water System, High Speed Internet Access, Cable TV, Curbs
Waverly Estates Community Details
Community Amenities
- Dining Nearby
- Playground
- Lake Access
- Fitness Center/Exercise Area
- Club House
- Community Pool
- Park Nearby
- Basketball Court
- Community Pond
- Fishing Pond
- Open Greenspace
- Walking, Jogging, Hike Or Bike Trails
- Gym
- Catch and Release Pond
- Pedestrian Bridge
- Shopping Nearby
Neighborhood Details
Nevada, Texas
Collin County 75173
Schools in Community Independent School District
- Grades M-MPublic
john & barbara roderick elementary
0.7 mi1201 cotton gin court - Grades M-MPublic
plano special programs center
3.7 mi615 fm 1138 n
GreatSchools’ Summary Rating calculation is based on 4 of the school’s themed ratings, including test scores, student/academic progress, college readiness, and equity. This information should only be used as a reference. NewHomesMate is not affiliated with GreatSchools and does not endorse or guarantee this information. Please reach out to schools directly to verify all information and enrollment eligibility. Data provided by GreatSchools.org © 2024
Average Home Price in 75173
Getting Around
Air Quality
Taxes & HOA
- Tax Year:
- 2024
- HOA Name:
- Assured Management Inc.
- HOA fee:
- $275/semi-annual
- HOA fee requirement:
- Mandatory
Estimated Monthly Payment
Recently Added Communities in this Area
Nearby Communities in Nevada
New Homes in Nearby Cities
More New Homes in Nevada, TX
Listed by Marsha Ashlock, marsha@visionsrealty.com
Visions Realty & Investments, MLS 20701982
Visions Realty & Investments, MLS 20701982
You may not reproduce or redistribute this data, it is for viewing purposes only. This data is deemed reliable, but is not guaranteed accurate by the MLS or NTREIS. This data was last updated on: 06/09/2023
Read MoreLast checked Nov 21, 4:00 pm
