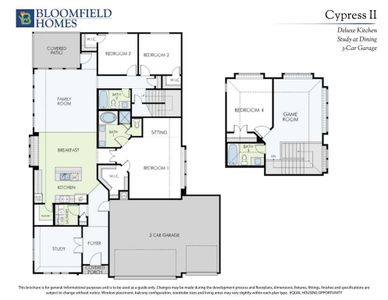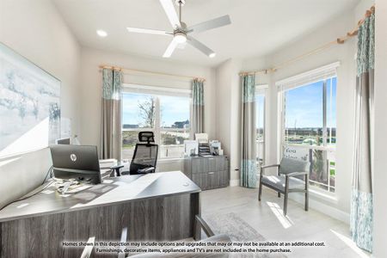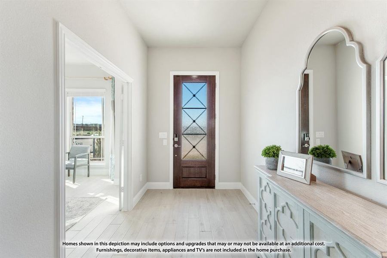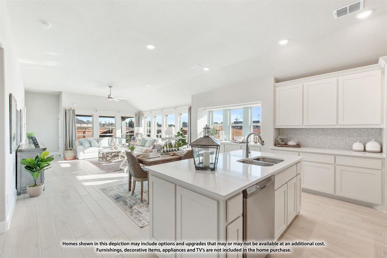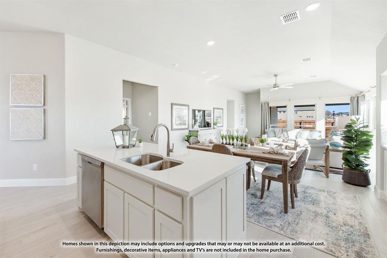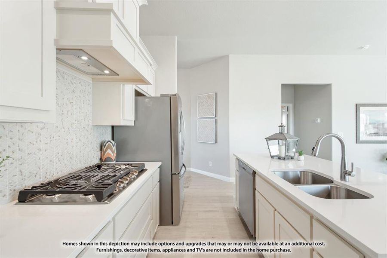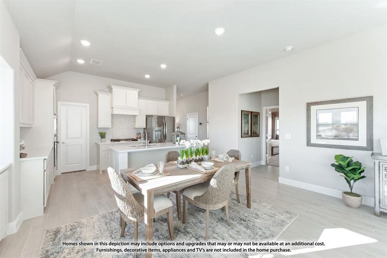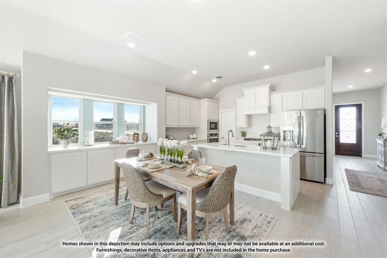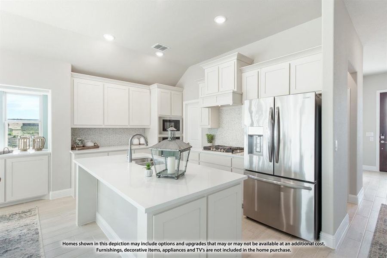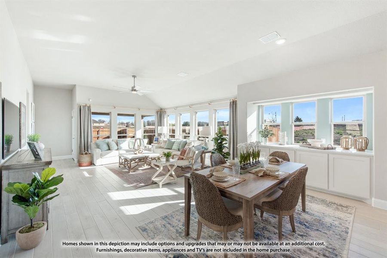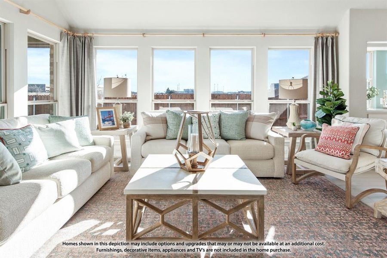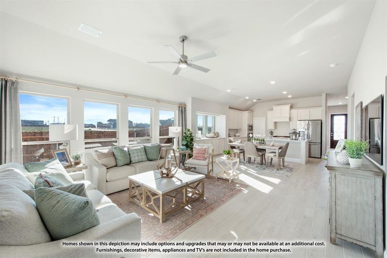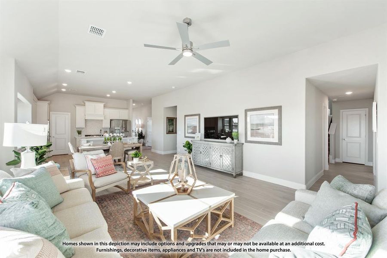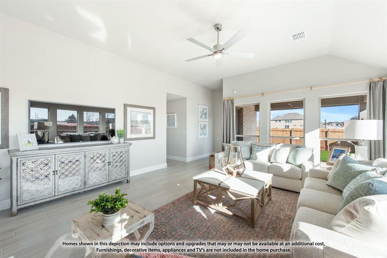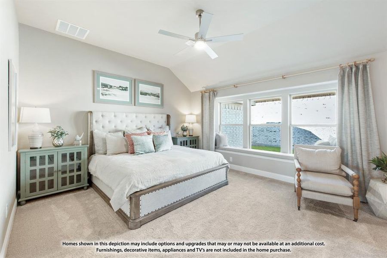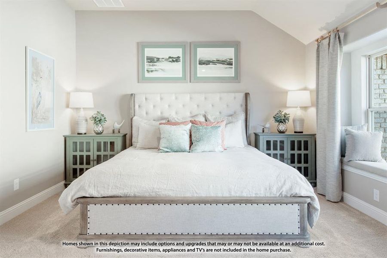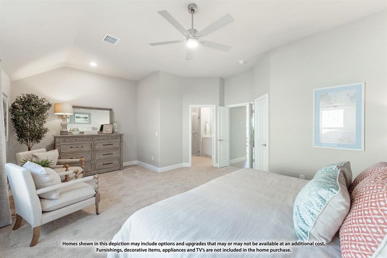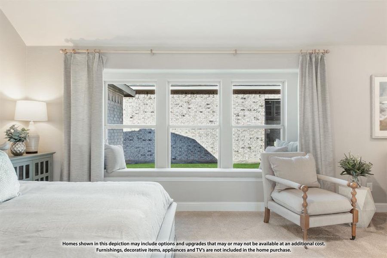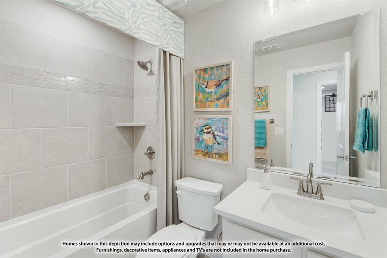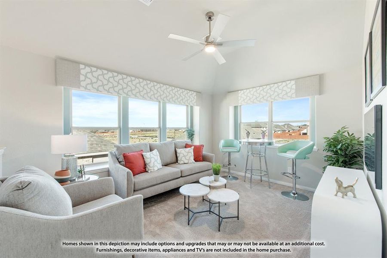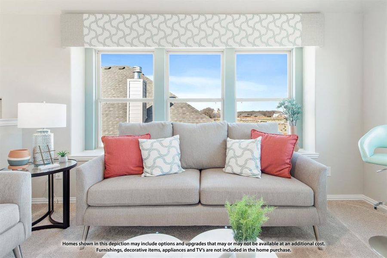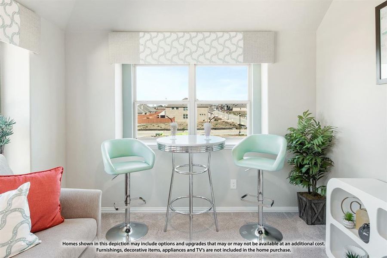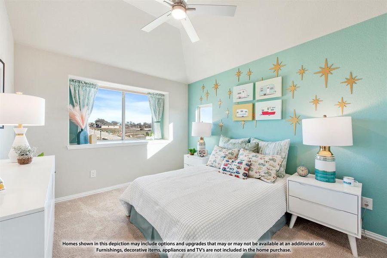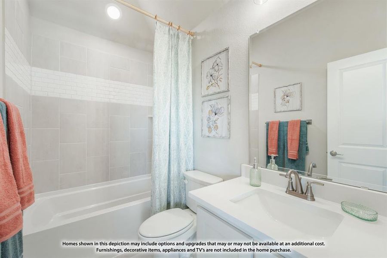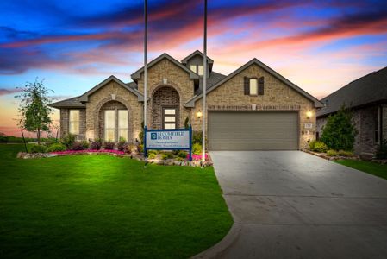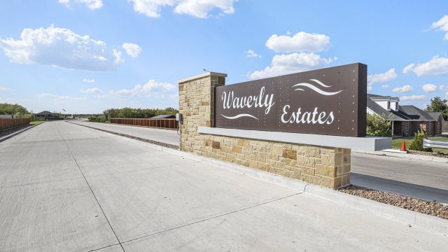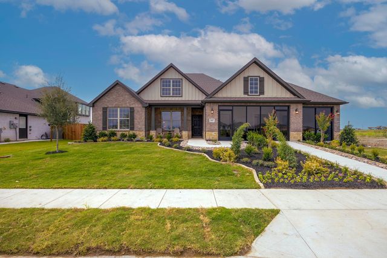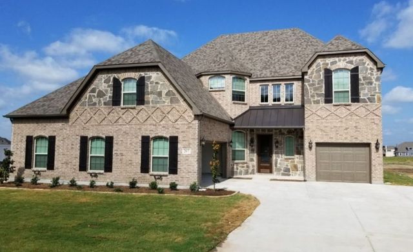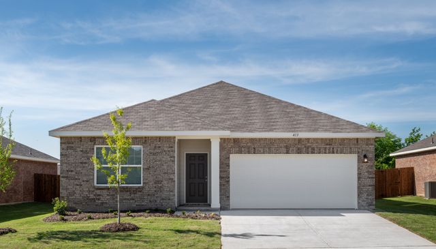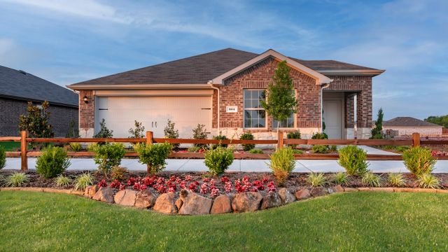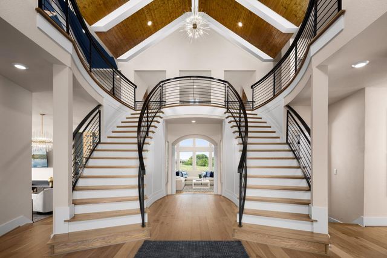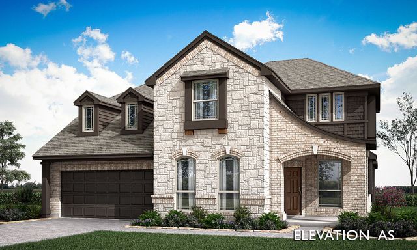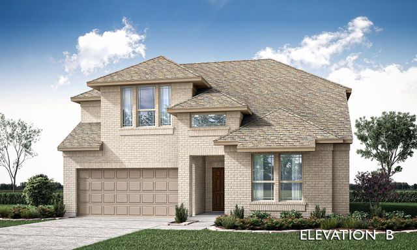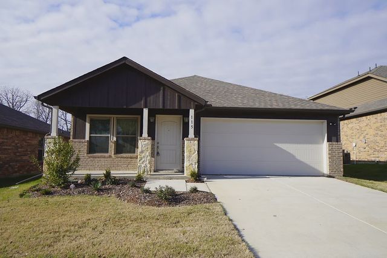Under Construction
$501,367
210 Shady Bank Way, Nevada, TX 75173
Cypress II Plan
4 bd · 3 ba · 2 stories · 2,459 sqft
$501,367
Home Highlights
Garage
Attached Garage
Walk-In Closet
Utility/Laundry Room
Dining Room
Family Room
Porch
Patio
Carpet Flooring
Central Air
Dishwasher
Microwave Oven
Tile Flooring
Composition Roofing
Disposal
Home Description
NEW! NEVER LIVED IN! Ready January 2025! Presenting Bloomfield's Cypress II, modern haven of comfort & elegance where natural light floods open 4-bdrm, 3-bath layout through floor-to-ceiling windows. As you enter, you're greeted by Study w glass French doors, leading to large Family Room & upgraded Deluxe Kitchen, complete w Quartz countertops, custom cabinets, & SS appliances. Stylish wood laminate floors seamlessly flow throughout living spaces, creating inviting atmosphere. Expansive Primary Suite serves as serene retreat, offering garden tub, separate shower, & WIC. 2 additional bdrms are conveniently located downstairs, while upstairs Game Room provides versatile space along w Bdrm 4 & Bath 3. Enhancing both style & functionality, home includes covered porch, blinds, gas drop on patio for grilling, & 8' custom front door. Beautiful brick & stone elevation, along w oversized backyard, creates stunning setting for gatherings. Stop by Bloomfield at Waverly Estates to learn more!
Home Details
*Pricing and availability are subject to change.- Garage spaces:
- 3
- Property status:
- Under Construction
- Lot size (acres):
- 0.23
- Size:
- 2,459 sqft
- Stories:
- 2
- Beds:
- 4
- Baths:
- 3
- Fence:
- Wood Fence
Construction Details
- Builder Name:
- Bloomfield Homes
- Year Built:
- 2024
- Roof:
- Composition Roofing
Home Features & Finishes
- Appliances:
- Exhaust Fan VentedSprinkler System
- Construction Materials:
- BrickRockStone
- Cooling:
- Ceiling Fan(s)Central Air
- Flooring:
- Wood FlooringLaminate FlooringCarpet FlooringTile Flooring
- Foundation Details:
- Slab
- Garage/Parking:
- Door OpenerGarageCovered Garage/ParkingFront Entry Garage/ParkingAttached Garage
- Interior Features:
- Walk-In ClosetPantryDouble VanityWindow Coverings
- Kitchen:
- DishwasherMicrowave OvenDisposalGas CooktopKitchen IslandElectric Oven
- Laundry facilities:
- DryerWasherUtility/Laundry Room
- Property amenities:
- BackyardPatioYardPorch
- Rooms:
- KitchenDining RoomFamily RoomOpen Concept Floorplan
- Security system:
- Smoke DetectorCarbon Monoxide Detector

Considering this home?
Our expert will guide your tour, in-person or virtual
Need more information?
Text or call (888) 486-2818
Utility Information
- Heating:
- Water Heater, Central Heating, Gas Heating
- Utilities:
- City Water System, High Speed Internet Access, Cable TV, Curbs
Waverly Estates Community Details
Community Amenities
- Dining Nearby
- Playground
- Lake Access
- Fitness Center/Exercise Area
- Club House
- Community Pool
- Park Nearby
- Basketball Court
- Community Pond
- Fishing Pond
- Open Greenspace
- Walking, Jogging, Hike Or Bike Trails
- Gym
- Catch and Release Pond
- Pedestrian Bridge
- Shopping Nearby
Neighborhood Details
Nevada, Texas
Collin County 75173
Schools in Community Independent School District
- Grades M-MPublic
john & barbara roderick elementary
0.7 mi1201 cotton gin court - Grades M-MPublic
plano special programs center
3.7 mi615 fm 1138 n
GreatSchools’ Summary Rating calculation is based on 4 of the school’s themed ratings, including test scores, student/academic progress, college readiness, and equity. This information should only be used as a reference. NewHomesMate is not affiliated with GreatSchools and does not endorse or guarantee this information. Please reach out to schools directly to verify all information and enrollment eligibility. Data provided by GreatSchools.org © 2024
Average Home Price in 75173
Getting Around
Air Quality
Taxes & HOA
- Tax Year:
- 2024
- HOA Name:
- Assured Management Inc.
- HOA fee:
- $275/semi-annual
- HOA fee requirement:
- Mandatory
Estimated Monthly Payment
Recently Added Communities in this Area
Nearby Communities in Nevada
New Homes in Nearby Cities
More New Homes in Nevada, TX
Listed by Marsha Ashlock, marsha@visionsrealty.com
Visions Realty & Investments, MLS 20701648
Visions Realty & Investments, MLS 20701648
You may not reproduce or redistribute this data, it is for viewing purposes only. This data is deemed reliable, but is not guaranteed accurate by the MLS or NTREIS. This data was last updated on: 06/09/2023
Read MoreLast checked Nov 21, 4:00 pm

