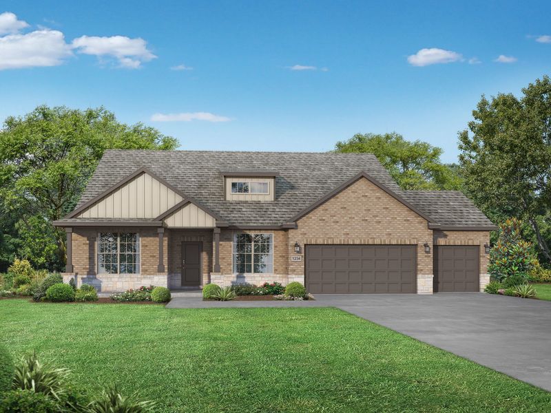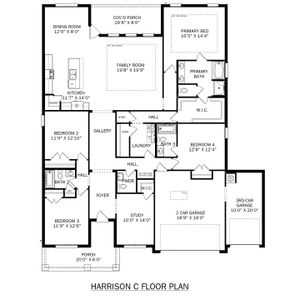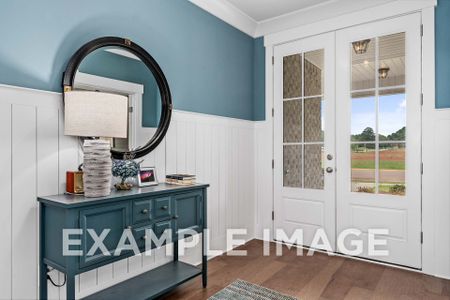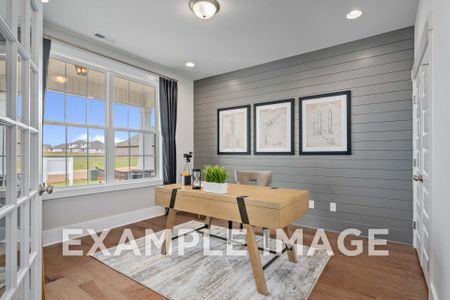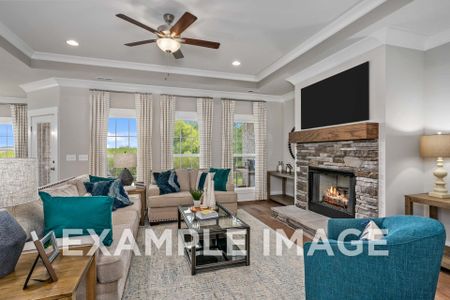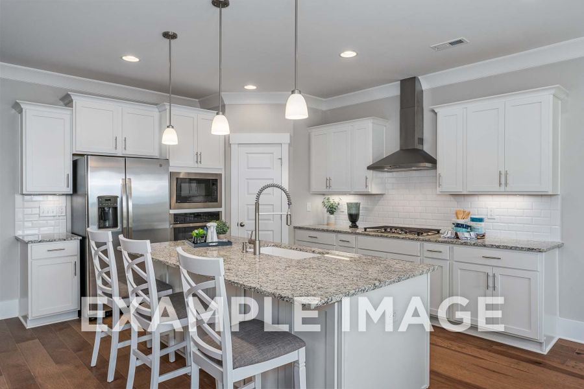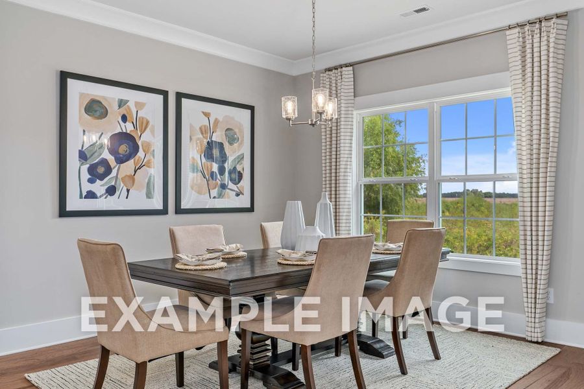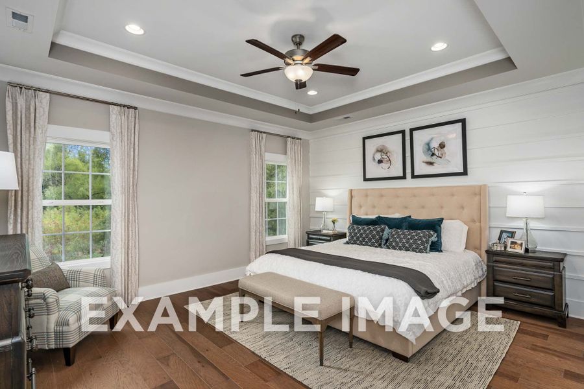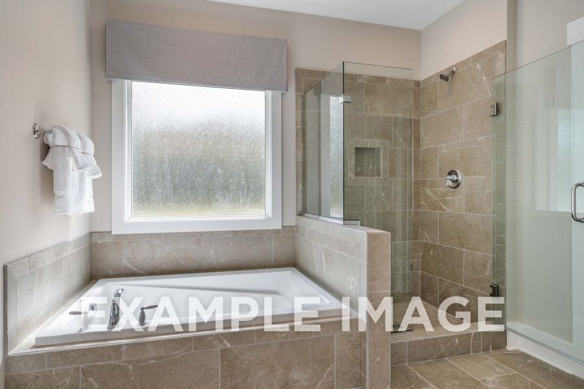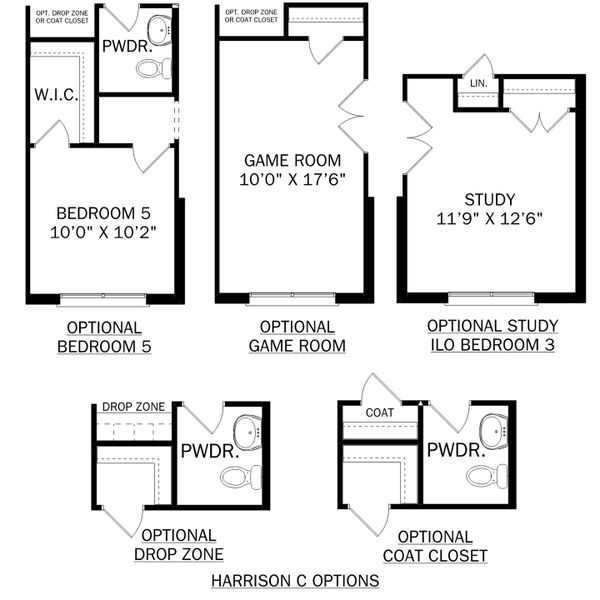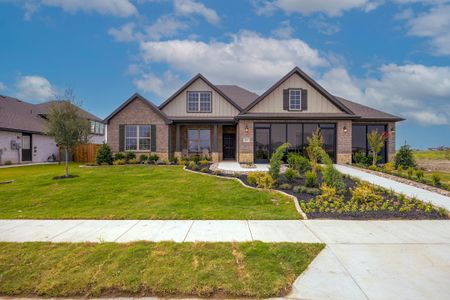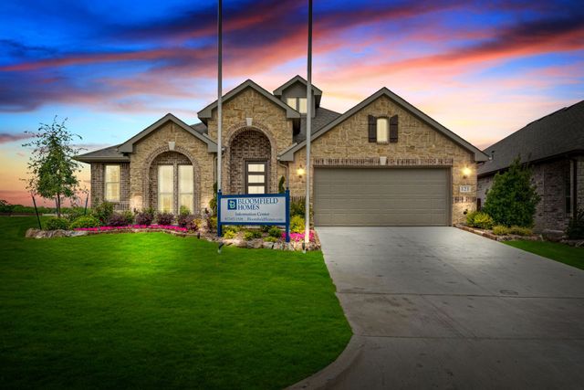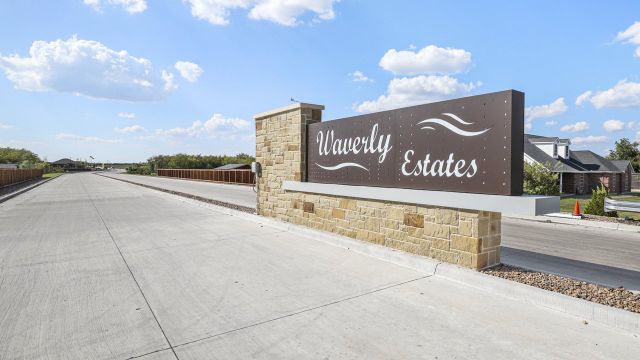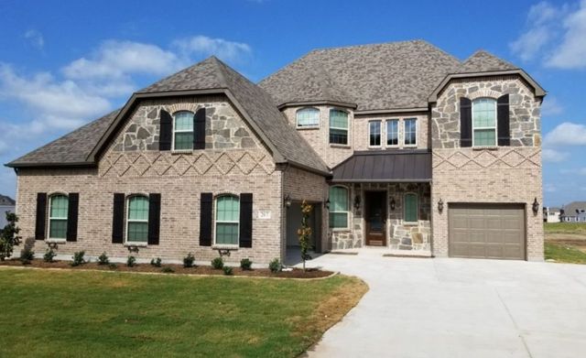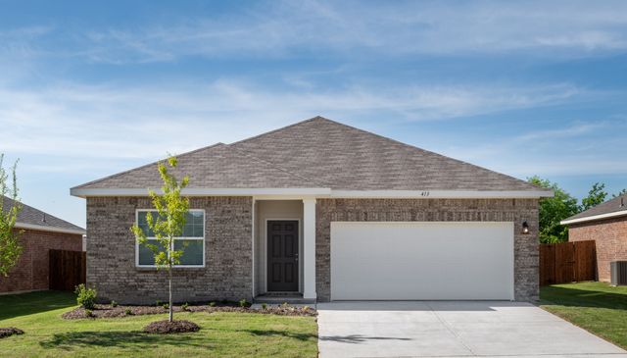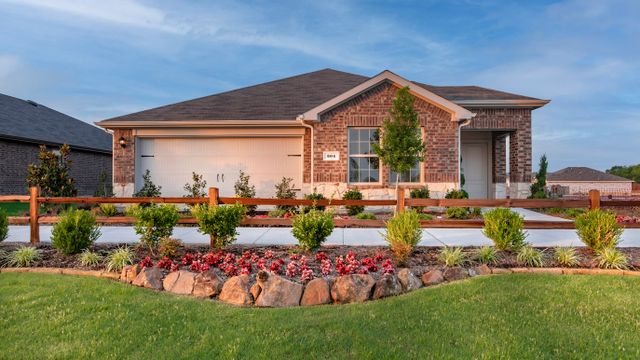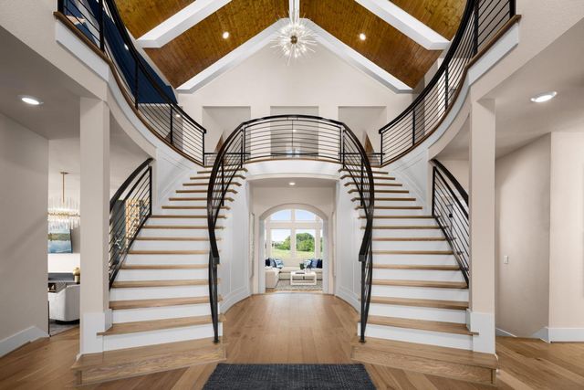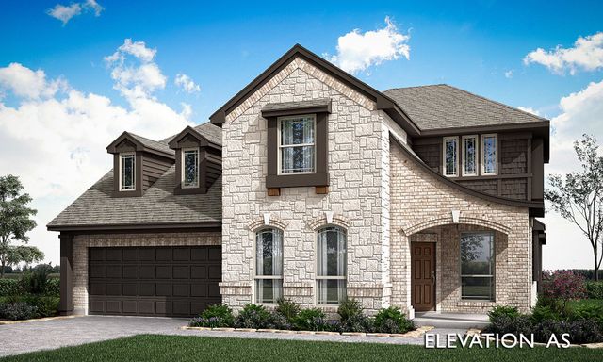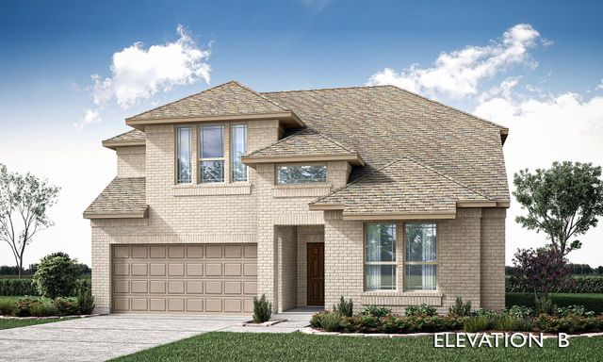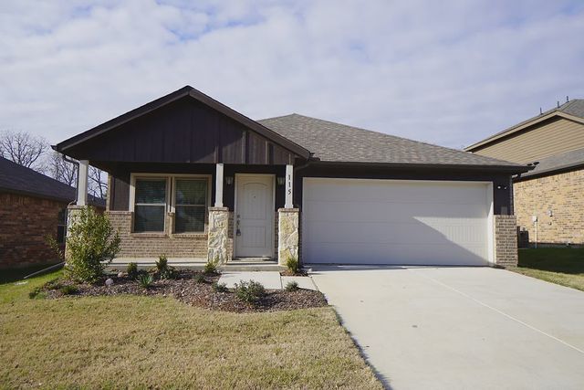Floor Plan
from $439,990
The Harrison C, 211 Saddletree Dr., Josephine, TX 75173
4 bd · 3.5 ba · 2 stories · 2,678 sqft
from $439,990
Home Highlights
Garage
Attached Garage
Walk-In Closet
Primary Bedroom Downstairs
Utility/Laundry Room
Dining Room
Family Room
Porch
Primary Bedroom On Main
Office/Study
Kitchen
Game Room
Community Pool
Playground
Sidewalks Available
Plan Description
From its charming brick exterior to its open-concept kitchen/family room, The Harrison is perfect for entertaining. Its large kitchen island invites guests to pull up a chair, and its four spacious bedrooms ensure everyone has enough room. The downstairs study offers a brief respite from the hustle and bustle, and the covered porch welcomes your family to grill and relax. The Master Suite steals the show as its windows cast warm, natural light across the large room. The large walk-in closet is ready to handle your wardrobe, and the adjoining storage closet leads right into the laundry room – making laundry day significantly easier. Make it your own with The Harrison’s flexible floor plan, and consider swapping the study for a three-car garage or bonus room. Just know that offerings vary by location, so please discuss our standard features and upgrade options with your community’s agent. *Attached photos may include upgrades and non-standard features.
Plan Details
*Pricing and availability are subject to change.- Name:
- The Harrison C
- Garage spaces:
- 3
- Property status:
- Floor Plan
- Size:
- 2,678 sqft
- Stories:
- 2
- Beds:
- 4
- Baths:
- 3.5
Construction Details
- Builder Name:
- Davidson Homes LLC
Home Features & Finishes
- Garage/Parking:
- GarageAttached Garage
- Interior Features:
- Walk-In ClosetFoyer
- Laundry facilities:
- Utility/Laundry Room
- Property amenities:
- Porch
- Rooms:
- Sun RoomBonus RoomPrimary Bedroom On MainKitchenPowder RoomGame RoomOffice/StudyDining RoomFamily RoomPrimary Bedroom Downstairs

Considering this home?
Our expert will guide your tour, in-person or virtual
Need more information?
Text or call (888) 486-2818
Waverly Estates Community Details
Community Amenities
- Dining Nearby
- Playground
- Lake Access
- Community Pool
- Community Pond
- Sidewalks Available
- Entertainment
- Shopping Nearby
Neighborhood Details
Josephine, Texas
Collin County 75173
Schools in Community Independent School District
- Grades M-MPublic
john & barbara roderick elementary
0.7 mi1201 cotton gin court - Grades M-MPublic
plano special programs center
3.7 mi615 fm 1138 n
GreatSchools’ Summary Rating calculation is based on 4 of the school’s themed ratings, including test scores, student/academic progress, college readiness, and equity. This information should only be used as a reference. NewHomesMate is not affiliated with GreatSchools and does not endorse or guarantee this information. Please reach out to schools directly to verify all information and enrollment eligibility. Data provided by GreatSchools.org © 2024
Average Home Price in 75173
Getting Around
Air Quality
Taxes & HOA
- HOA Name:
- Assured Management
- HOA fee:
- $550/annual
- HOA fee requirement:
- Mandatory
