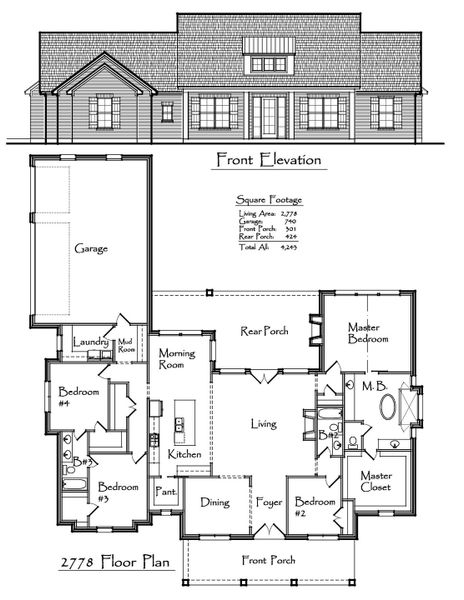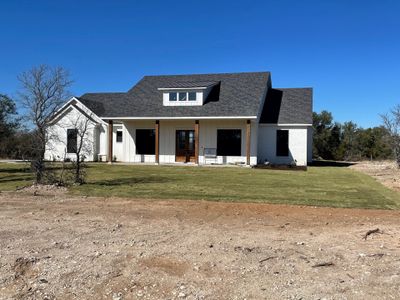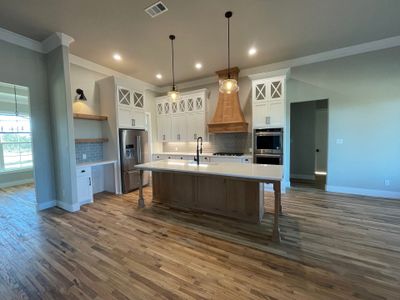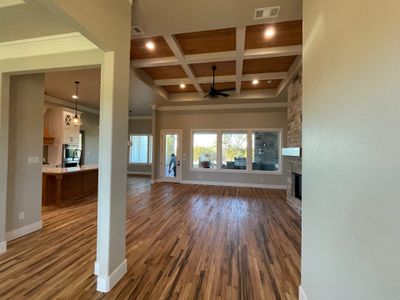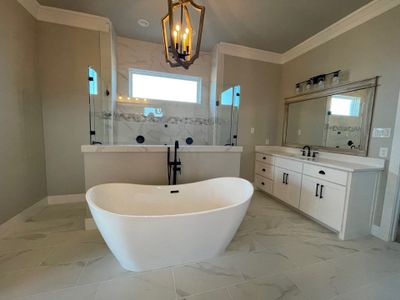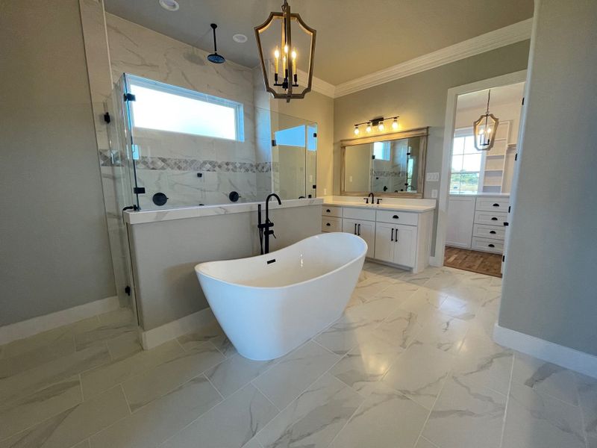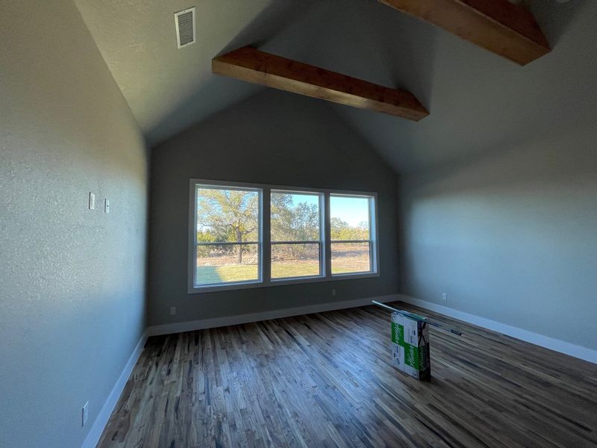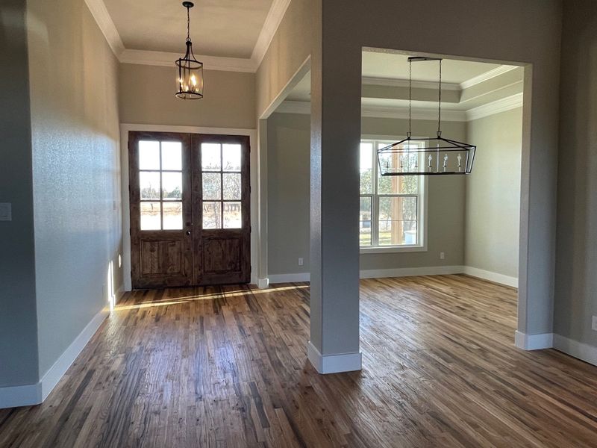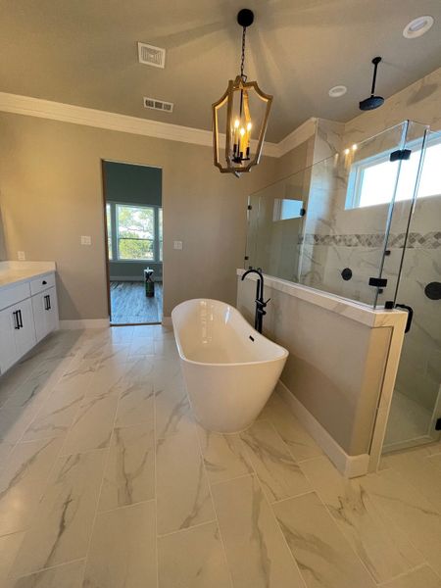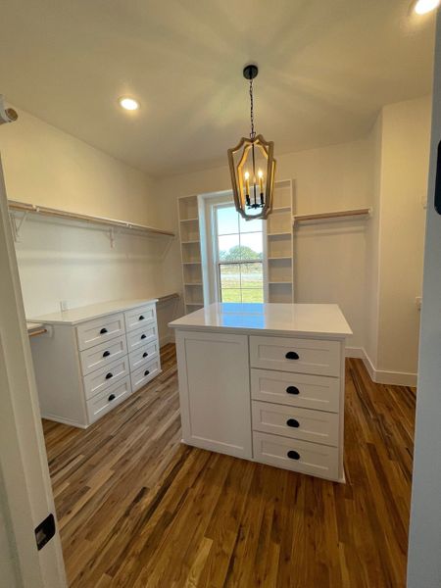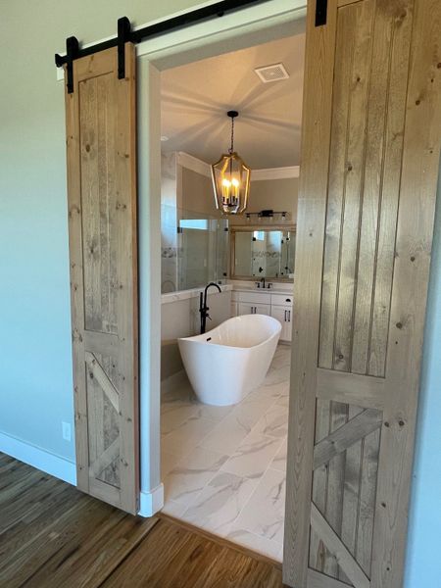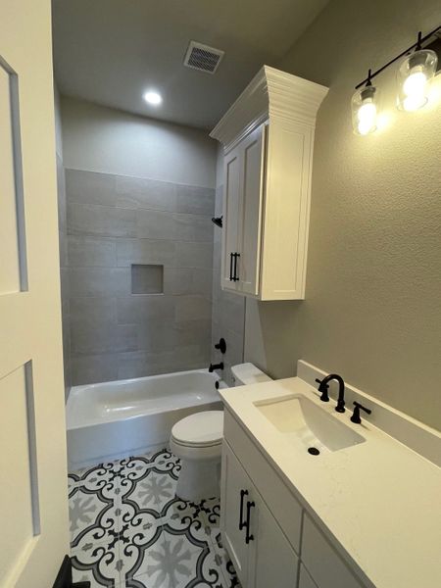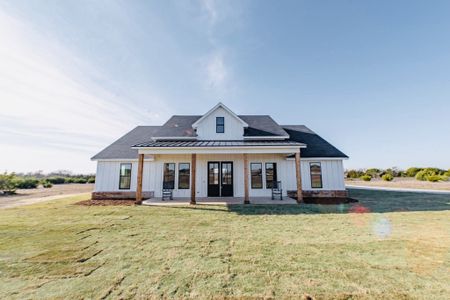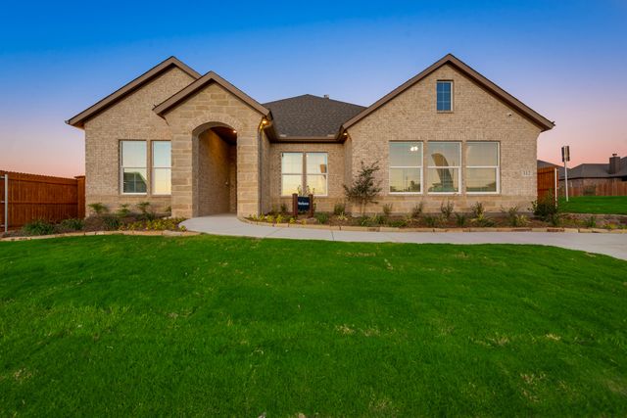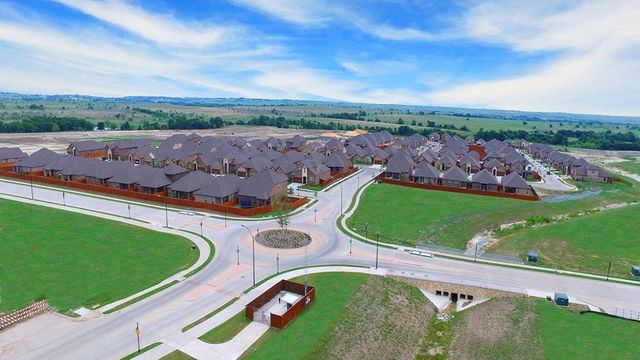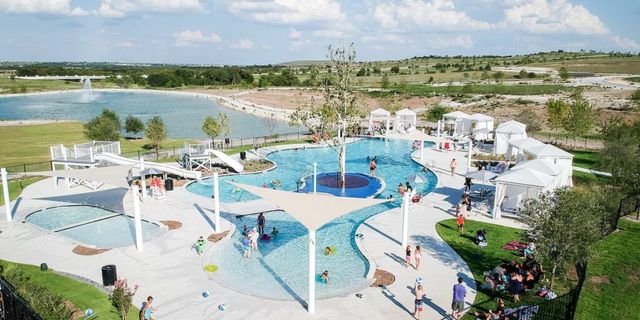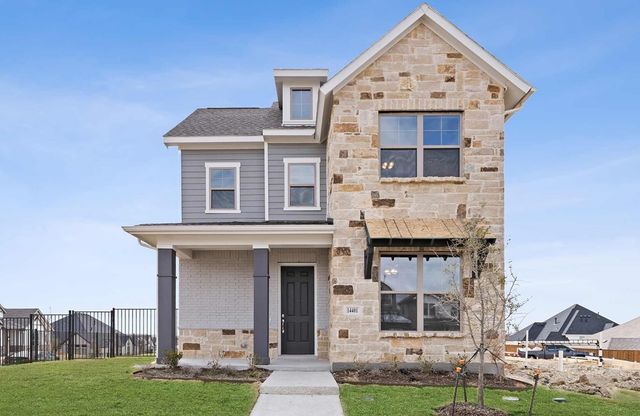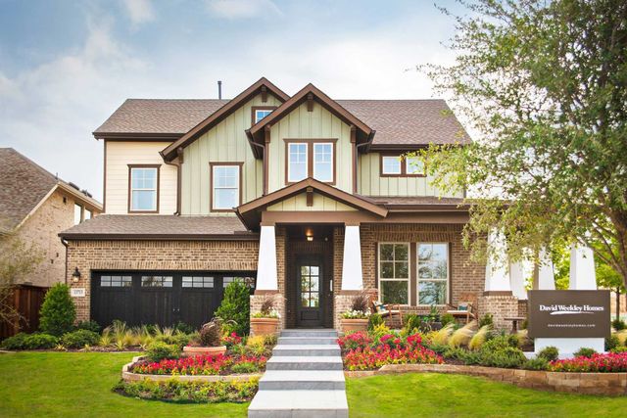Floor Plan
Oakmont 2778, 300 Tiara Trail, Fort Worth, TX 76108
4 bd · 3 ba · 1 story · 2,778 sqft
Home Highlights
Garage
Attached Garage
Walk-In Closet
Primary Bedroom Downstairs
Utility/Laundry Room
Dining Room
Porch
Primary Bedroom On Main
Living Room
Kitchen
Mudroom
Plan Description
The Oakmount is an open concept floorplan with 4 bedrooms and three full baths. Its the prefect floorplan for everyones needs. Big entertaining kitchen with a pantry that has a countertop to hold all your small appliances. Storage is not an issue in the Oakmount. Plenty of closets and space for everything. The Master has a large open double vanity bath with oversized walk in closet.
Plan Details
*Pricing and availability are subject to change.- Name:
- Oakmont 2778
- Garage spaces:
- 3
- Property status:
- Floor Plan
- Size:
- 2,778 sqft
- Stories:
- 1
- Beds:
- 4
- Baths:
- 3
Construction Details
- Builder Name:
- CT Custom Homes
Home Features & Finishes
- Garage/Parking:
- GarageAttached Garage
- Interior Features:
- Walk-In Closet
- Laundry facilities:
- Utility/Laundry Room
- Property amenities:
- Porch
- Rooms:
- Primary Bedroom On MainKitchenMudroomDining RoomLiving RoomPrimary Bedroom Downstairs

Considering this home?
Our expert will guide your tour, in-person or virtual
Need more information?
Text or call (888) 486-2818
Aledo Bluffs Community Details
Community Amenities
- Dining Nearby
- Gated Community
- Shopping Nearby
Neighborhood Details
Fort Worth, Texas
Parker County 76108
Schools in Aledo Independent School District
- Grades M-MPublic
early childhood academy
2.5 mi408 fm 1187 s
GreatSchools’ Summary Rating calculation is based on 4 of the school’s themed ratings, including test scores, student/academic progress, college readiness, and equity. This information should only be used as a reference. NewHomesMate is not affiliated with GreatSchools and does not endorse or guarantee this information. Please reach out to schools directly to verify all information and enrollment eligibility. Data provided by GreatSchools.org © 2024
Average Home Price in 76108
Getting Around
Air Quality
Taxes & HOA
- HOA fee:
- $750/semi-annual
- HOA fee requirement:
- Mandatory
