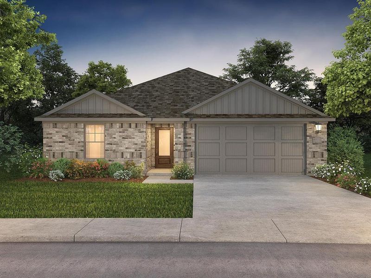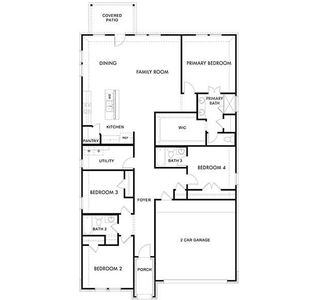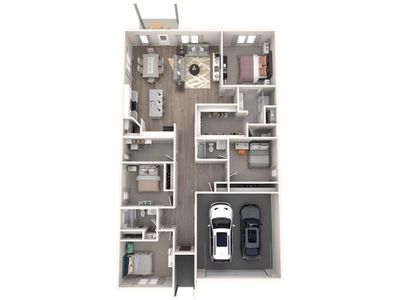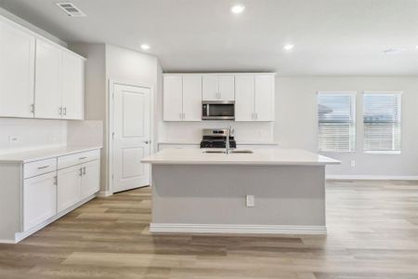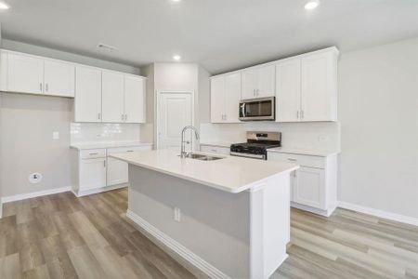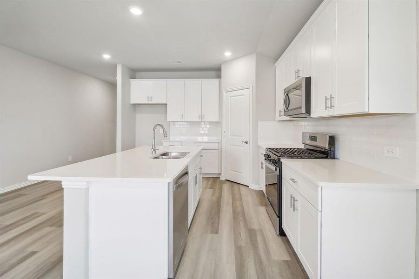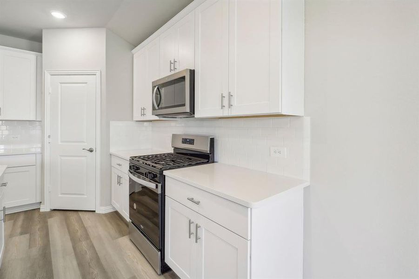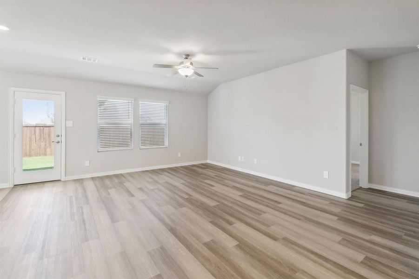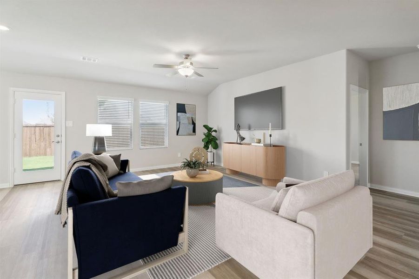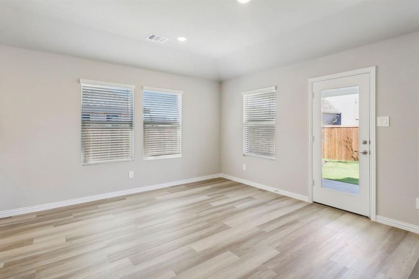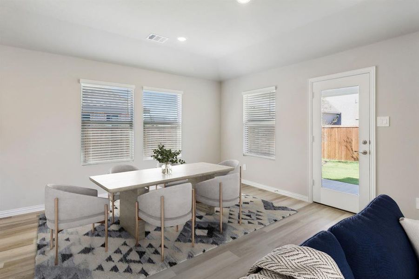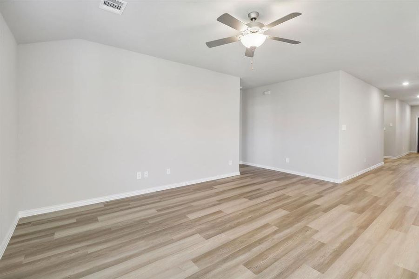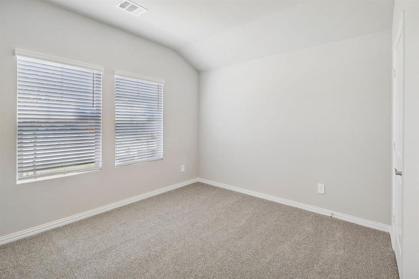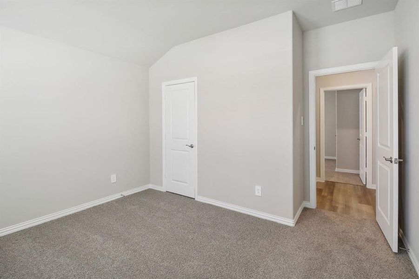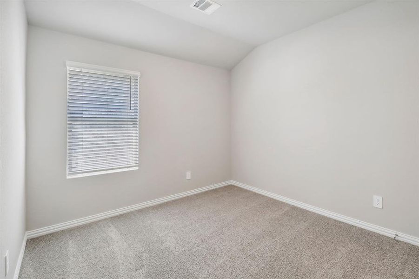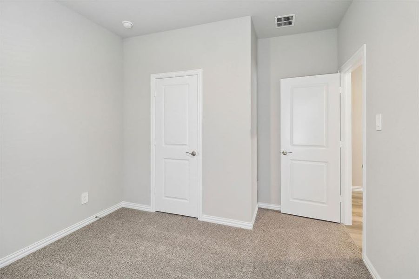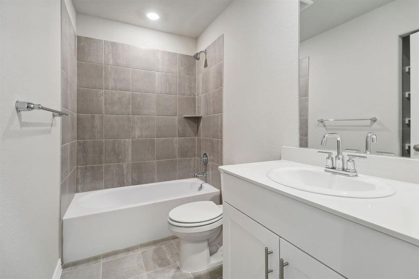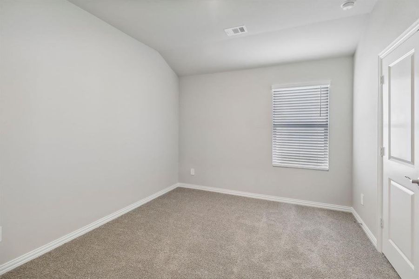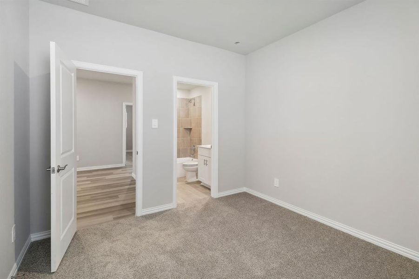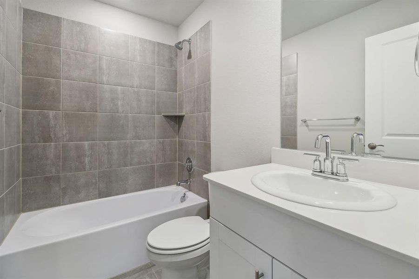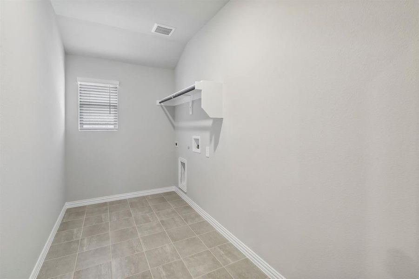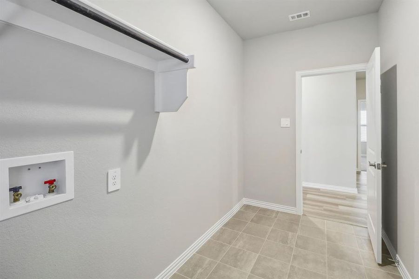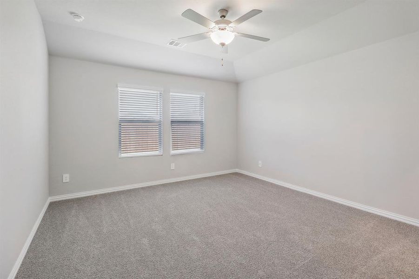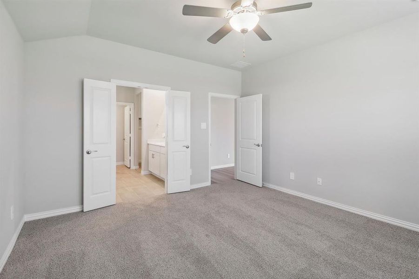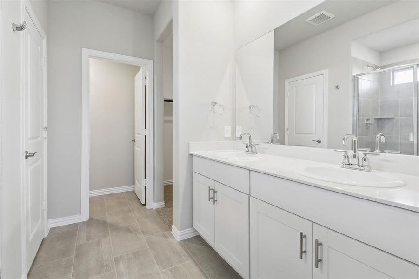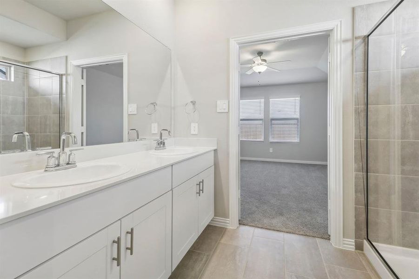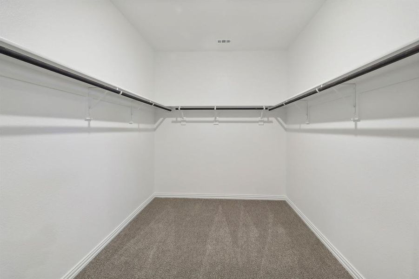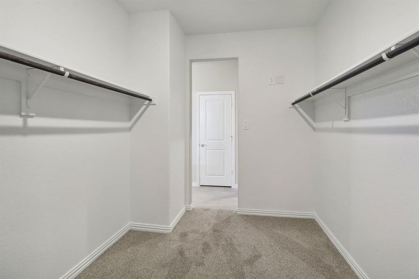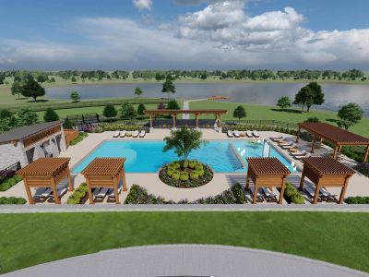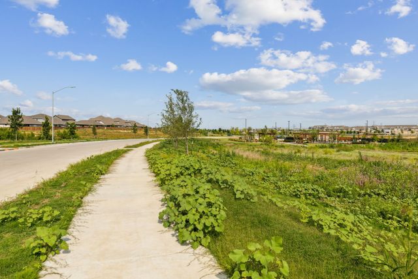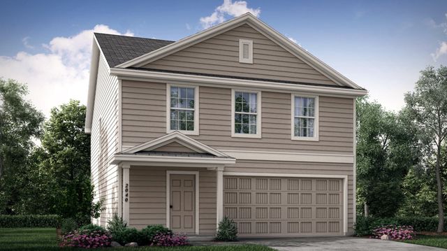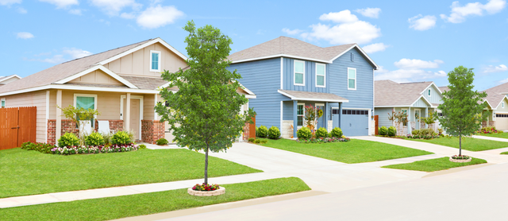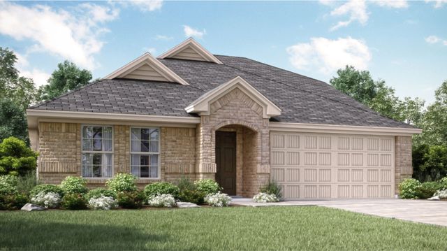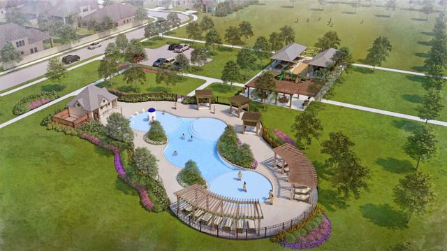Pending/Under Contract
Lowered rates
Flex cash
$350,850
10641 Tuccenen Drive, Fort Worth, TX 76179
The Preston Plan
4 bd · 3 ba · 1 story · 2,059 sqft
Lowered rates
Flex cash
$350,850
Home Highlights
Garage
Attached Garage
Primary Bedroom Downstairs
Primary Bedroom On Main
Carpet Flooring
Central Air
Dishwasher
Microwave Oven
Tile Flooring
Composition Roofing
Vinyl Flooring
Energy Efficient
Door Opener
Electric Heating
Community Pool
Home Description
Brand new, energy-efficient home available by Nov 2024! Crisp 2 package. Debate what to wear in the Preston’s impressive walk-in closet located just off the private primary suite bath. Sizeable secondary bedrooms are ideal for kids or guests. The spacious living area flows seamlessly outdoors to the covered back patio. Located just minutes from downtown Fort Worth, this community features access to parks, trails, and a community center. Let the kids burn some energy at the nearby playground and resort-style pool or hop on nearby Business 287 and head out for a night on the town. We also build each home with innovative, energy-efficient features that cut down on utility bills so you can afford to do more living.* Each of our homes is built with innovative, energy-efficient features designed to help you enjoy more savings, better health, real comfort and peace of mind.
Home Details
*Pricing and availability are subject to change.- Garage spaces:
- 2
- Property status:
- Pending/Under Contract
- Neighborhood:
- The Trails Of Fossil Creek
- Lot size (acres):
- 0.10
- Size:
- 2,059 sqft
- Stories:
- 1
- Beds:
- 4
- Baths:
- 3
- Fence:
- Wood Fence
Construction Details
- Builder Name:
- Meritage Homes
- Completion Date:
- December, 2024
- Year Built:
- 2024
- Roof:
- Composition Roofing
Home Features & Finishes
- Construction Materials:
- CementBrickRockStone
- Cooling:
- Central Air
- Flooring:
- Ceramic FlooringVinyl FlooringCarpet FlooringTile Flooring
- Foundation Details:
- Slab
- Garage/Parking:
- Door OpenerGarageAttached Garage
- Home amenities:
- Green Construction
- Kitchen:
- DishwasherMicrowave OvenElectric Cooktop
- Property amenities:
- SidewalkSmart Home System
- Rooms:
- Primary Bedroom On MainPrimary Bedroom Downstairs

Considering this home?
Our expert will guide your tour, in-person or virtual
Need more information?
Text or call (888) 486-2818
Utility Information
- Heating:
- Electric Heating, Heat Pump, Central Heating
- Utilities:
- Underground Utilities, City Water System, High Speed Internet Access, Cable TV, Curbs
Cibolo Hills Community Details
Community Amenities
- Dining Nearby
- Energy Efficient
- Dog Park
- Playground
- Club House
- Community Pool
- Park Nearby
- Amenity Center
- Community Pond
- Picnic Area
- Cabana
- Shopping Mall Nearby
- Greenbelt View
- Walking, Jogging, Hike Or Bike Trails
- Resort-Style Pool
- Pond with fishing pier
- Master Planned
- Shopping Nearby
Neighborhood Details
The Trails Of Fossil Creek Neighborhood in Fort Worth, Texas
Tarrant County 76179
Schools in Eagle Mountain-Saginaw Independent School District
GreatSchools’ Summary Rating calculation is based on 4 of the school’s themed ratings, including test scores, student/academic progress, college readiness, and equity. This information should only be used as a reference. NewHomesMate is not affiliated with GreatSchools and does not endorse or guarantee this information. Please reach out to schools directly to verify all information and enrollment eligibility. Data provided by GreatSchools.org © 2024
Average Home Price in The Trails Of Fossil Creek Neighborhood
Getting Around
Air Quality
Taxes & HOA
- Tax Rate:
- 2.08%
- HOA Name:
- Neighborhood Management, Inc.
- HOA fee:
- $720/annual
- HOA fee requirement:
- Mandatory
Estimated Monthly Payment
Recently Added Communities in this Area
Nearby Communities in Fort Worth
New Homes in Nearby Cities
More New Homes in Fort Worth, TX
Listed by Patrick Mcgrath, Contact.dfw@meritagehomes.com
Meritage Homes Realty, MLS 20697344
Meritage Homes Realty, MLS 20697344
You may not reproduce or redistribute this data, it is for viewing purposes only. This data is deemed reliable, but is not guaranteed accurate by the MLS or NTREIS. This data was last updated on: 06/09/2023
Read MoreLast checked Nov 22, 4:00 am
