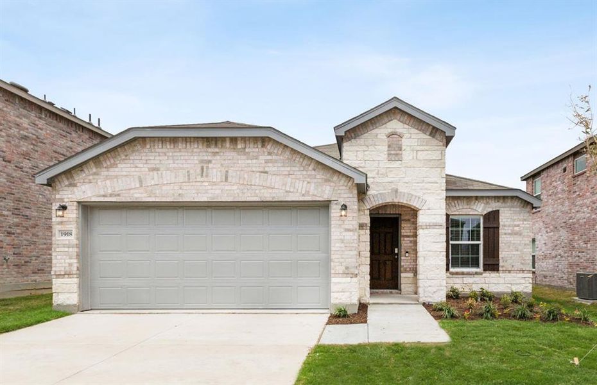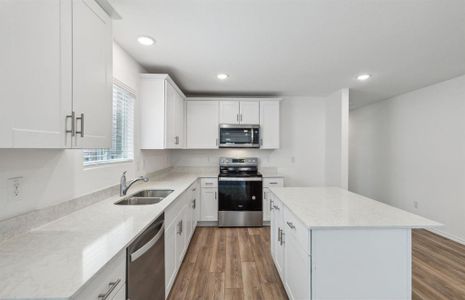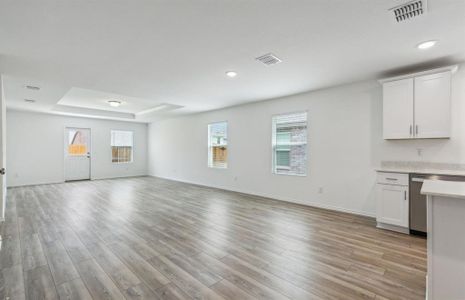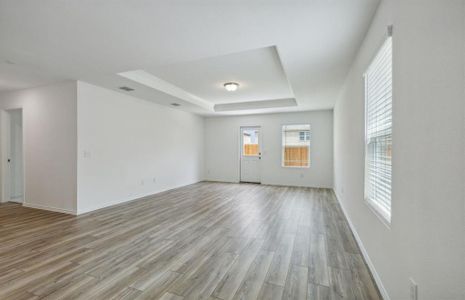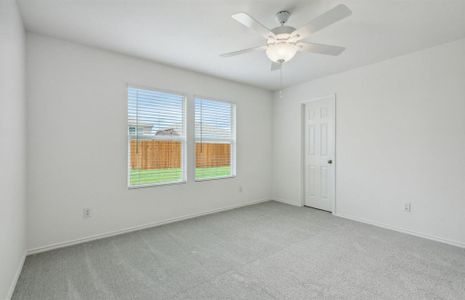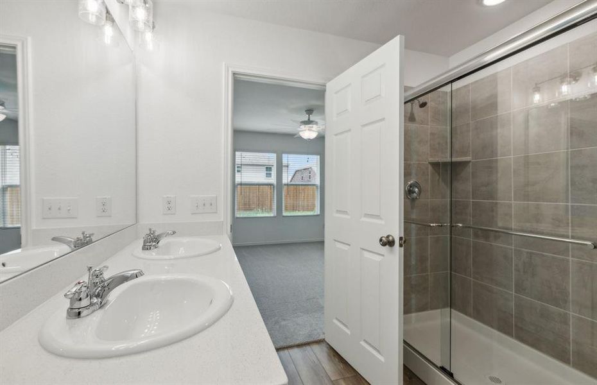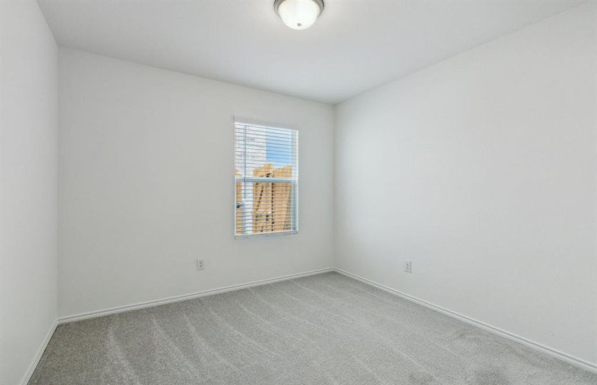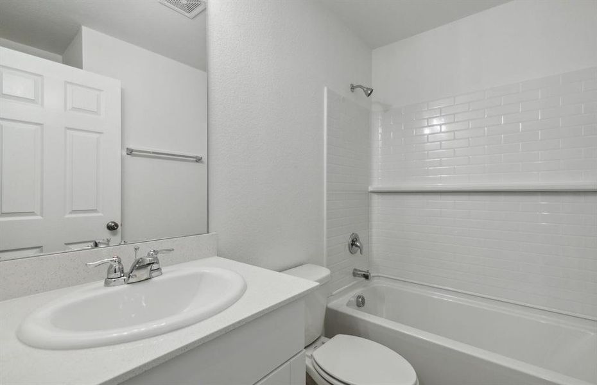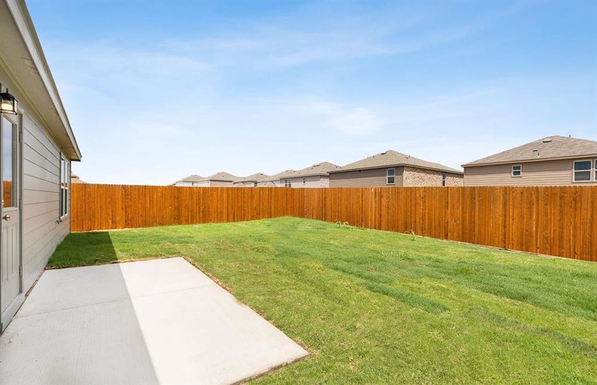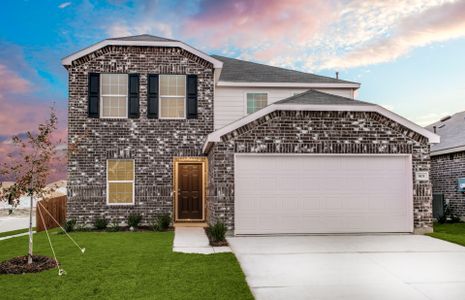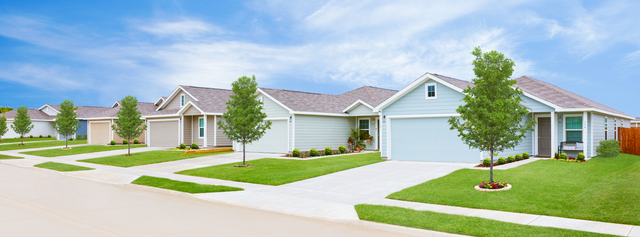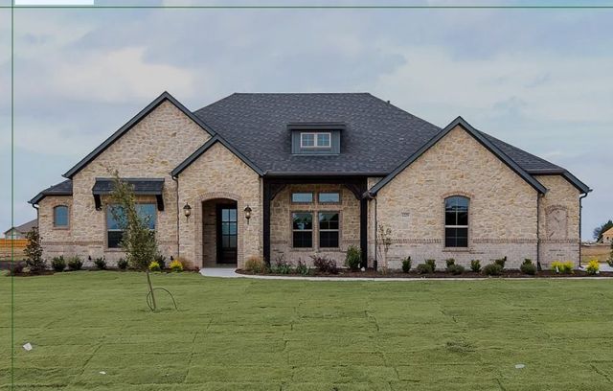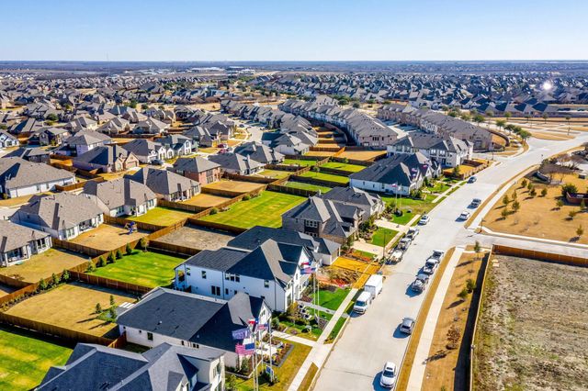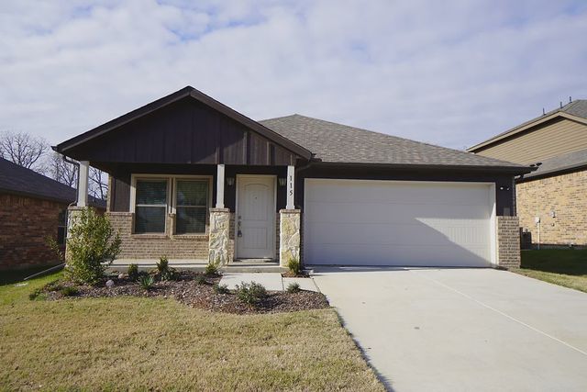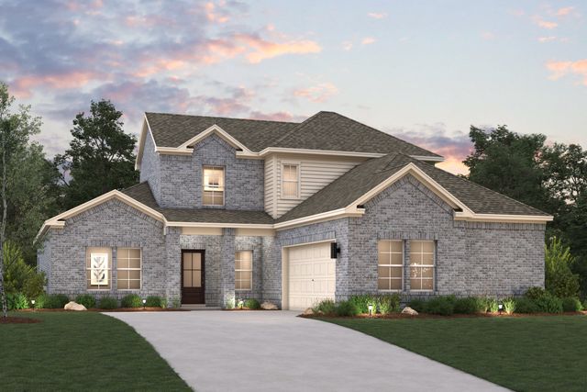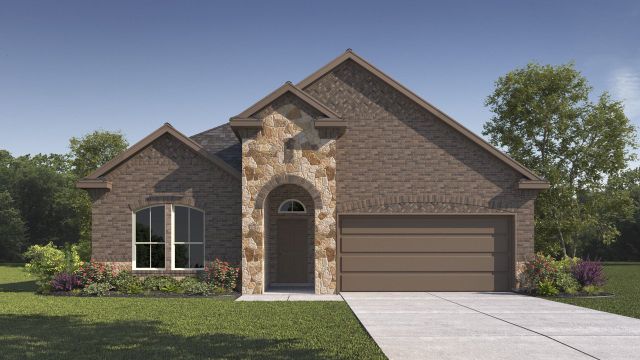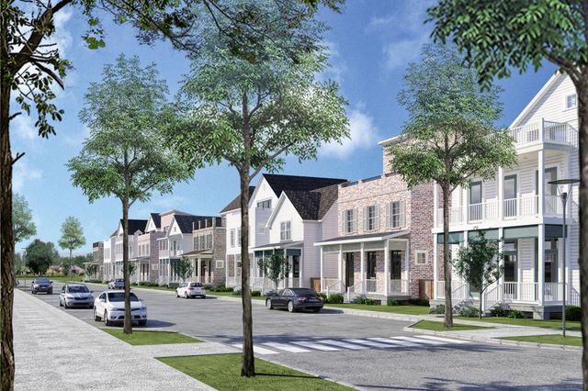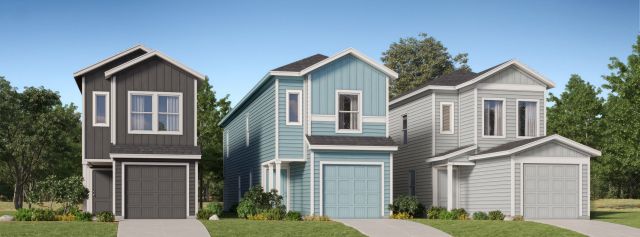Pending/Under Contract
Incentives available
$316,770
Hewitt Plan
3 bd · 2 ba · 1 story · 1,734 sqft
Incentives available
$316,770
Home Highlights
Garage
Attached Garage
Primary Bedroom Downstairs
Primary Bedroom On Main
Carpet Flooring
Central Air
Dishwasher
Microwave Oven
Composition Roofing
Disposal
Vinyl Flooring
Water Heater
Electric Heating
High Speed Internet Access
Playground
Home Description
Introducing Arbordale by Centex in Forney—a stunning new construction featuring the one-story Hewitt plan (Elevation S). Ready for move-in between August and September 2024, this 3-bedroom, 2-bathroom home is designed with both comfort and style in mind. Step into the sunlit gathering room, where large windows flood the space with natural light, creating the perfect setting for entertaining. The elegant guest baths and luxurious owner’s suite, complete with a private bathroom and large shower with a linen closet, offer a retreat-like experience. A study with French doors provides a sophisticated space for work or relaxation, while quartz countertops throughout the home add a touch of modern elegance. Smart home wiring ensures your new home is equipped for the future. At 1,734 sq. ft., this spacious home is ideal for growing families or hosting guests in style.
Home Details
*Pricing and availability are subject to change.- Garage spaces:
- 2
- Property status:
- Pending/Under Contract
- Lot size (acres):
- 0.12
- Size:
- 1,734 sqft
- Stories:
- 1
- Beds:
- 3
- Baths:
- 2
- Fence:
- Wood Fence
Construction Details
- Builder Name:
- Centex
- Completion Date:
- September, 2024
- Year Built:
- 2024
- Roof:
- Composition Roofing
Home Features & Finishes
- Construction Materials:
- Brick
- Cooling:
- Central Air
- Flooring:
- Vinyl FlooringCarpet Flooring
- Foundation Details:
- Slab
- Garage/Parking:
- GarageCovered Garage/ParkingAttached Garage
- Home amenities:
- Green Construction
- Kitchen:
- DishwasherMicrowave OvenDisposalKitchen Range
- Lighting:
- Decorative/Designer Lighting
- Property amenities:
- Smart Home System
- Rooms:
- Primary Bedroom On MainPrimary Bedroom Downstairs
- Security system:
- Smoke DetectorCarbon Monoxide Detector

Considering this home?
Our expert will guide your tour, in-person or virtual
Need more information?
Text or call (888) 486-2818
Utility Information
- Heating:
- Electric Heating, Water Heater, Central Heating
- Utilities:
- HVAC, High Speed Internet Access, Cable TV
Arbordale Community Details
Community Amenities
- Playground
- Park Nearby
- Open Greenspace
- Walking, Jogging, Hike Or Bike Trails
- High Speed Internet Access
- Recreational Facilities
- Entertainment
- Shopping Nearby
Neighborhood Details
Forney, Texas
Kaufman County 75126
Schools in Forney Independent School District
GreatSchools’ Summary Rating calculation is based on 4 of the school’s themed ratings, including test scores, student/academic progress, college readiness, and equity. This information should only be used as a reference. NewHomesMate is not affiliated with GreatSchools and does not endorse or guarantee this information. Please reach out to schools directly to verify all information and enrollment eligibility. Data provided by GreatSchools.org © 2024
Average Home Price in 75126
Getting Around
Air Quality
Taxes & HOA
- Tax Rate:
- 2.28%
- HOA Name:
- Bluehawk
- HOA fee:
- $150/quarterly
- HOA fee requirement:
- Mandatory
Estimated Monthly Payment
Recently Added Communities in this Area
Nearby Communities in Forney
New Homes in Nearby Cities
More New Homes in Forney, TX
Listed by Bill Roberds, hillary.docekal@pultegroup.com
William Roberds, MLS 20703888
William Roberds, MLS 20703888
You may not reproduce or redistribute this data, it is for viewing purposes only. This data is deemed reliable, but is not guaranteed accurate by the MLS or NTREIS. This data was last updated on: 06/09/2023
Read MoreLast checked Nov 21, 10:00 pm
