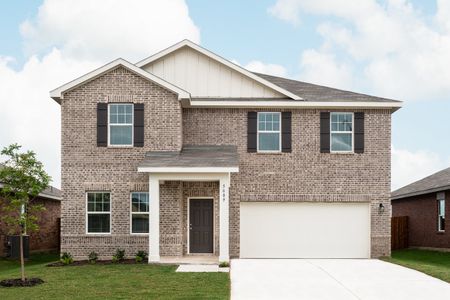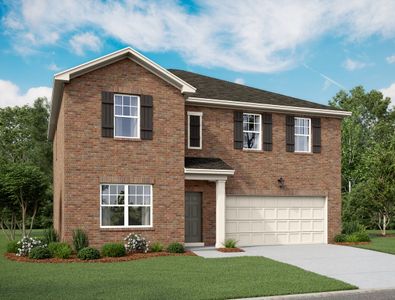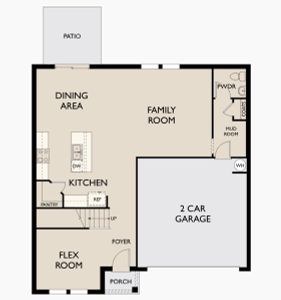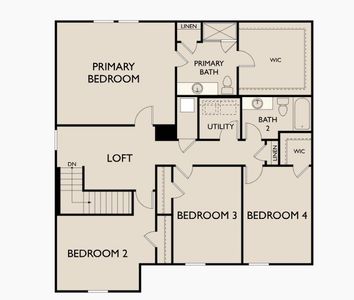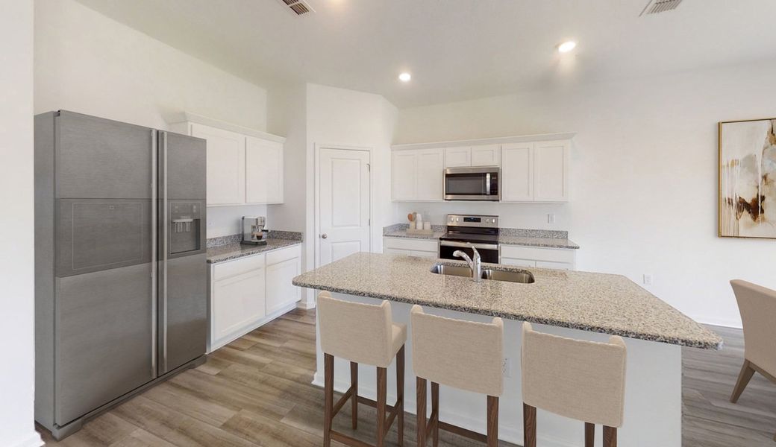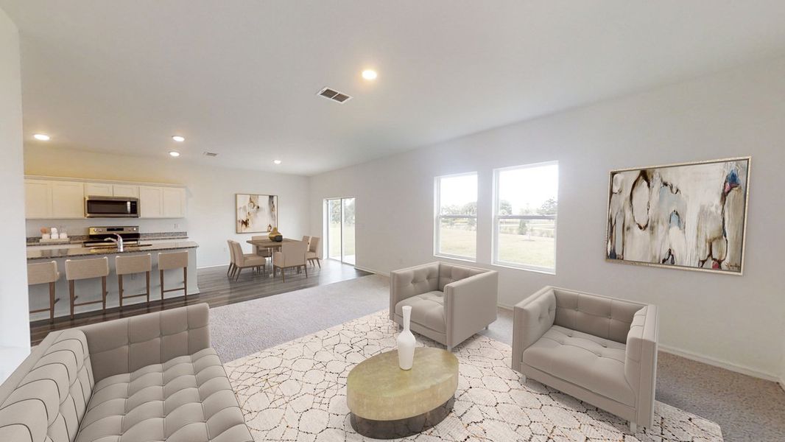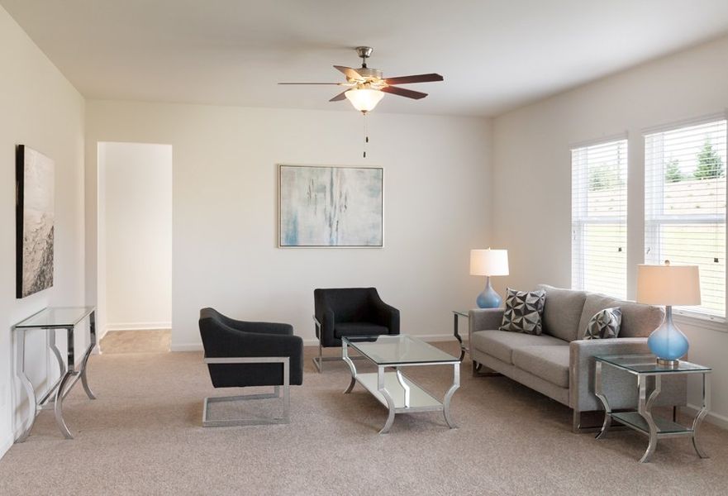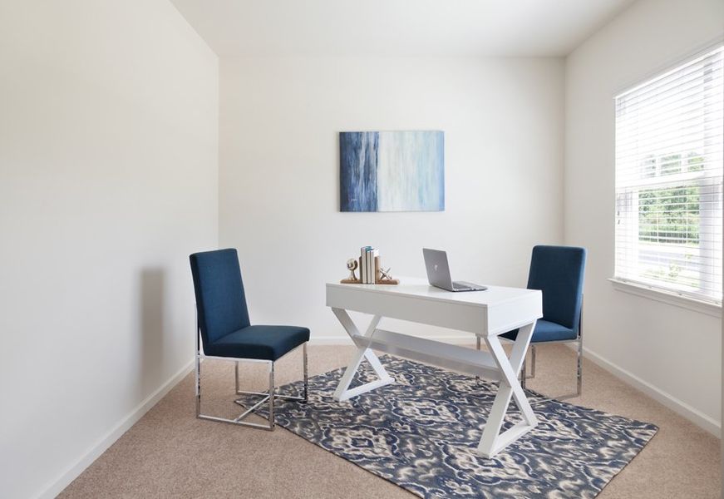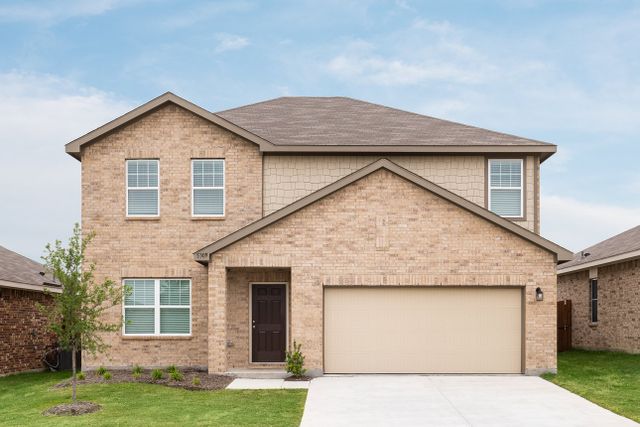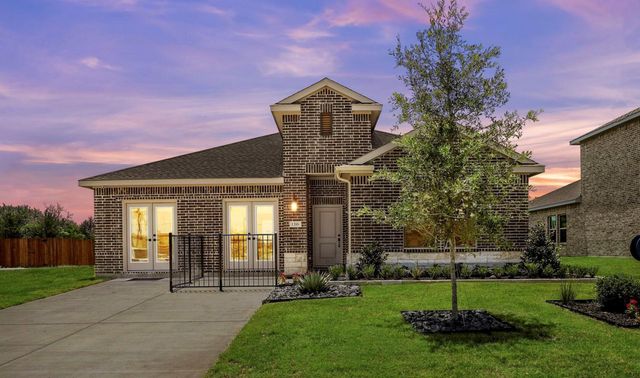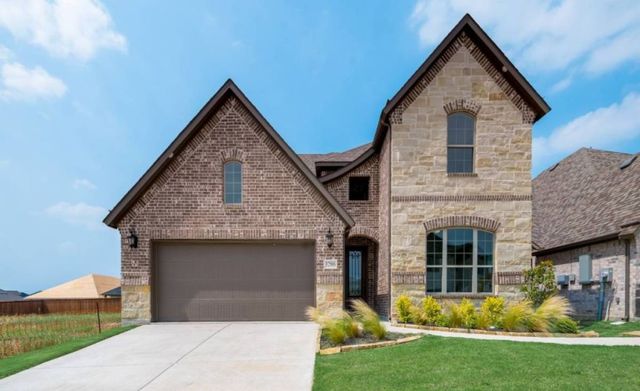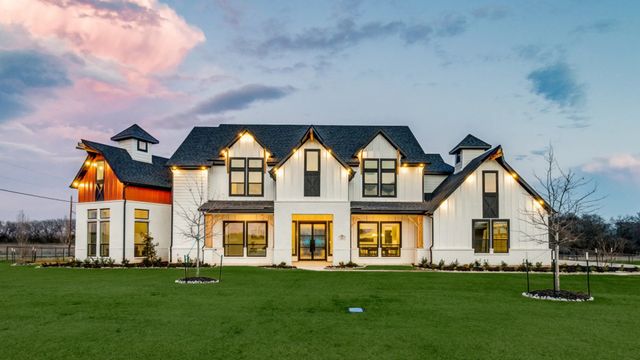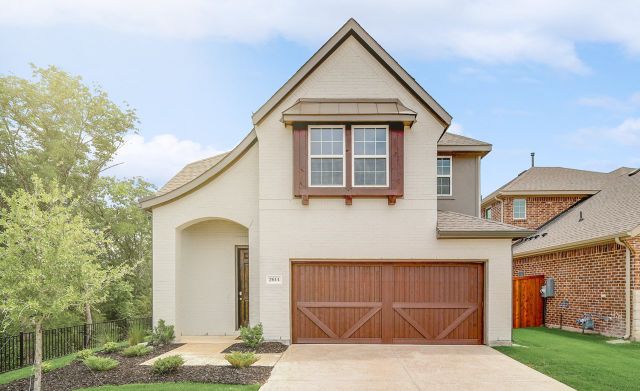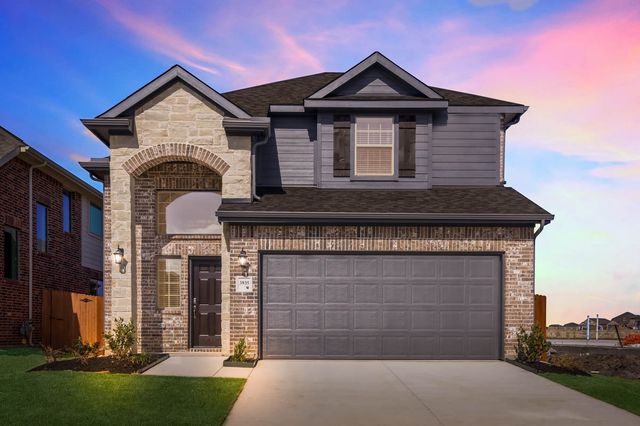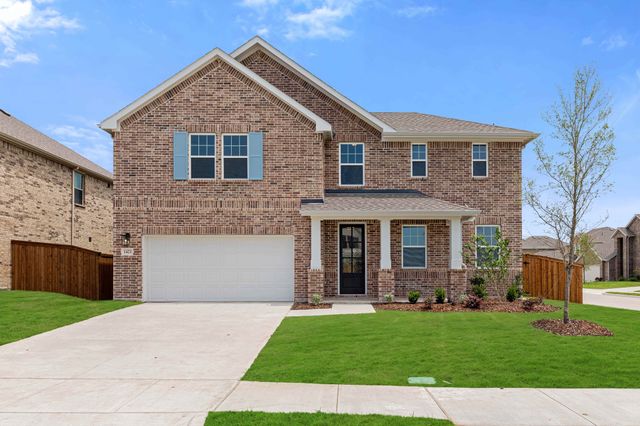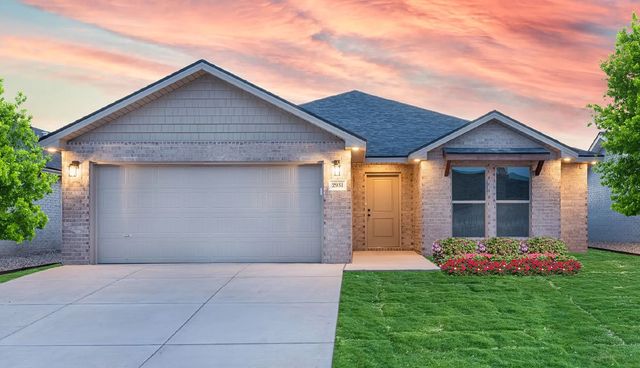Floor Plan
Lowered rates
from $357,990
Solstice, 1217 James Street, Howe, TX 75459
4 bd · 2.5 ba · 2 stories · 2,407 sqft
Lowered rates
from $357,990
Home Highlights
Garage
Attached Garage
Walk-In Closet
Utility/Laundry Room
Dining Room
Family Room
Porch
Patio
Kitchen
Primary Bedroom Upstairs
Energy Efficient
Loft
Mudroom
Community Pool
Flex Room
Plan Description
Step into large living rooms for family game nights, plenty of kitchen counter space to host friends for drinks and modern bathrooms with room to get ready in comfort. The Solstice in our new home neighborhoods near Dallas - Fort Worth includes upgraded finishes, plus spacious kitchens, living and dining areas for you to grow into your future.
Plan Details
*Pricing and availability are subject to change.- Name:
- Solstice
- Garage spaces:
- 2
- Property status:
- Floor Plan
- Size:
- 2,407 sqft
- Stories:
- 2
- Beds:
- 4
- Baths:
- 2.5
Construction Details
- Builder Name:
- Starlight Homes
Home Features & Finishes
- Garage/Parking:
- GarageAttached Garage
- Interior Features:
- Walk-In ClosetFoyerPantryLoft
- Kitchen:
- Stainless Steel AppliancesKitchen Countertop
- Laundry facilities:
- Utility/Laundry Room
- Property amenities:
- PatioPorch
- Rooms:
- Flex RoomKitchenPowder RoomMudroomDining RoomFamily RoomOpen Concept FloorplanPrimary Bedroom Upstairs

Considering this home?
Our expert will guide your tour, in-person or virtual
Need more information?
Text or call (888) 486-2818
Noble Ridge Community Details
Community Amenities
- Dining Nearby
- Energy Efficient
- Community Pool
- Amenity Center
- Community Pond
- Picnic Area
- Walking, Jogging, Hike Or Bike Trails
- Entertainment
- Shopping Nearby
Neighborhood Details
Howe, Texas
Grayson County 75459
Schools in Howe Independent School District
- Grades M-MPublic
aep campus
0.6 mi105 w tutt st - Grades M-MPublic
grayson co j j a e p
0.8 mi200 e ponderosa rd
GreatSchools’ Summary Rating calculation is based on 4 of the school’s themed ratings, including test scores, student/academic progress, college readiness, and equity. This information should only be used as a reference. NewHomesMate is not affiliated with GreatSchools and does not endorse or guarantee this information. Please reach out to schools directly to verify all information and enrollment eligibility. Data provided by GreatSchools.org © 2024
Average Home Price in 75459
Getting Around
Air Quality
Taxes & HOA
- HOA fee:
- $500/annual
- HOA fee requirement:
- Mandatory

