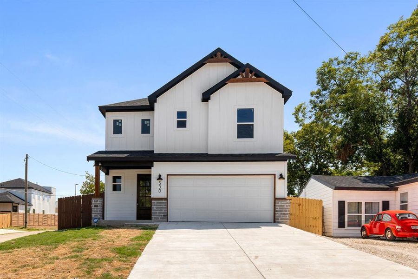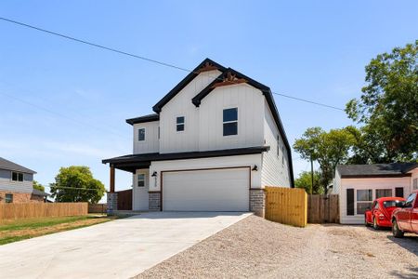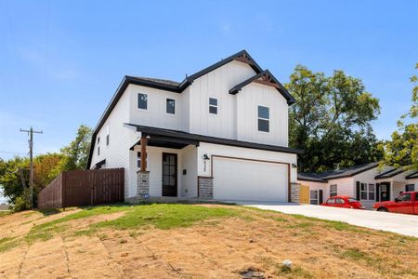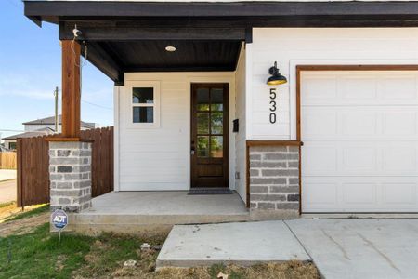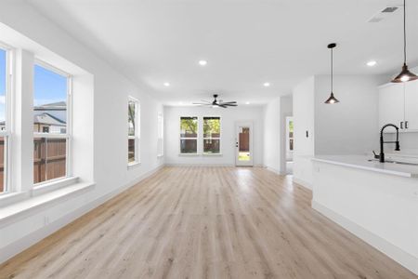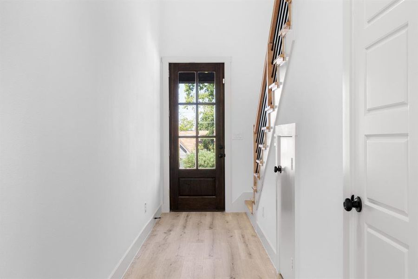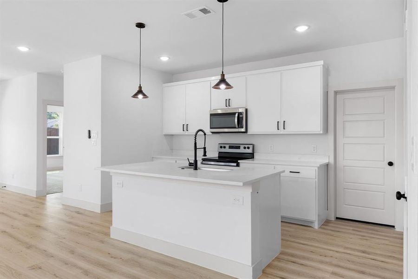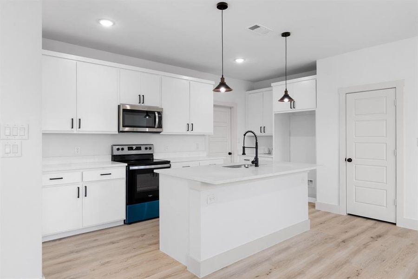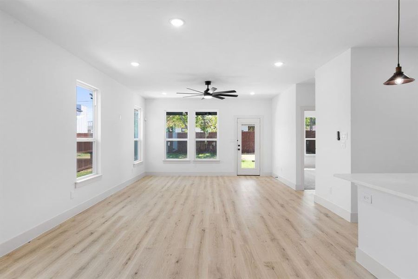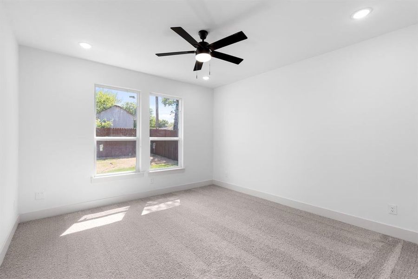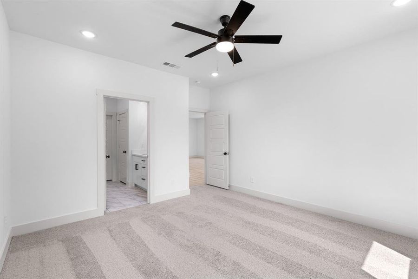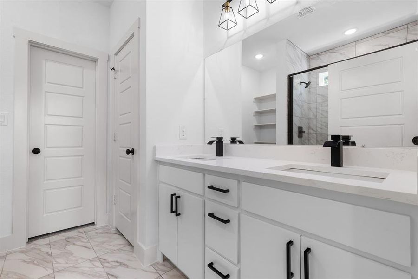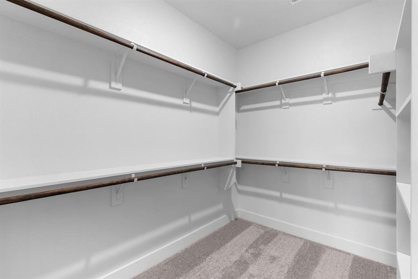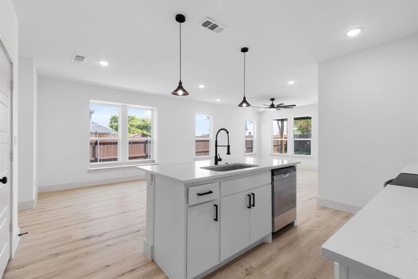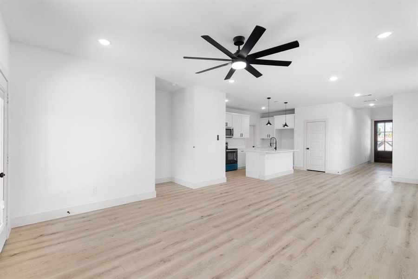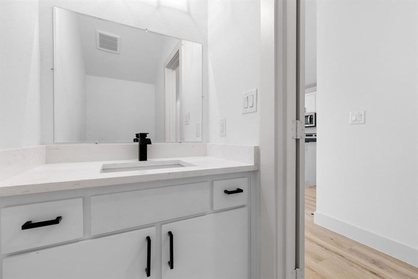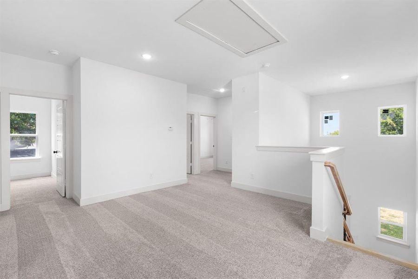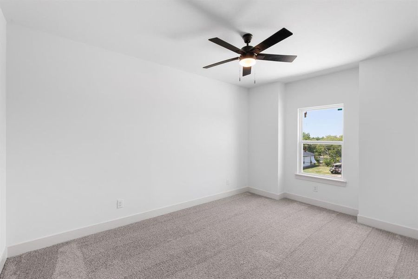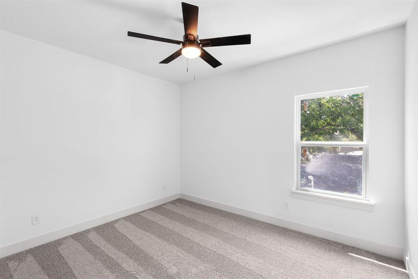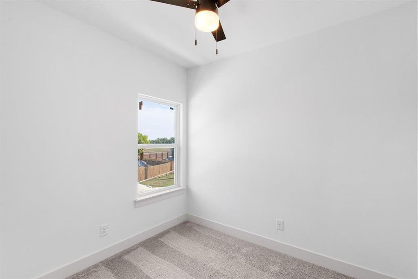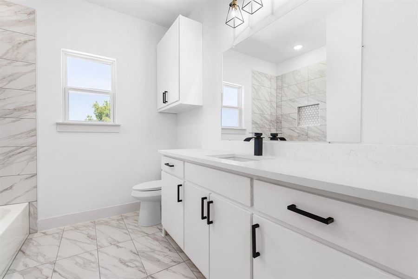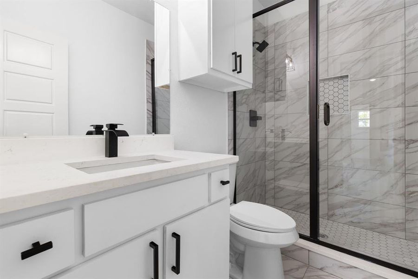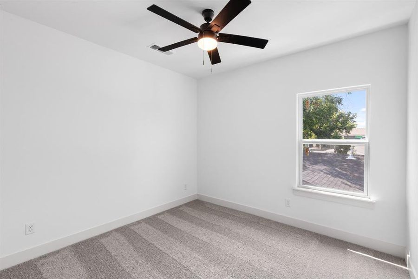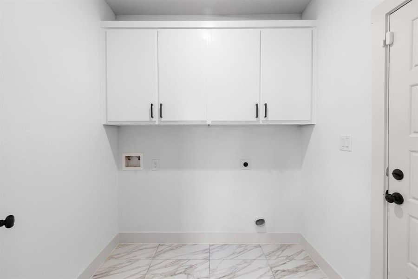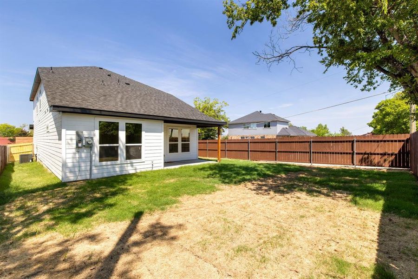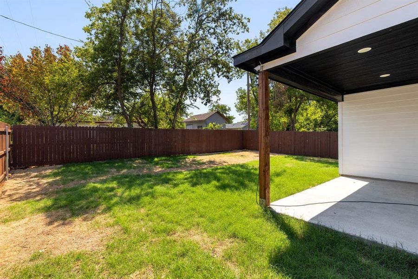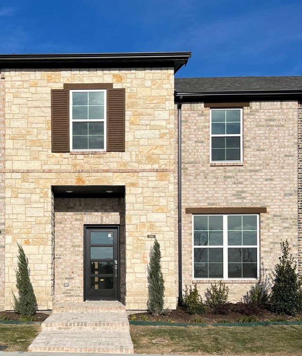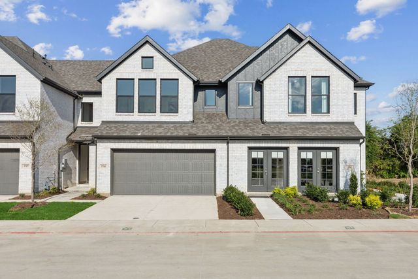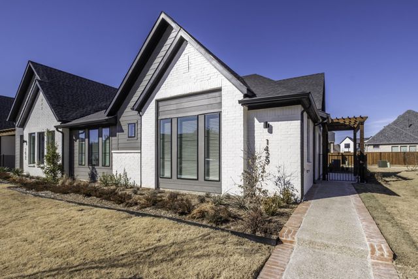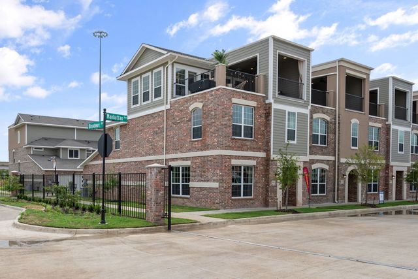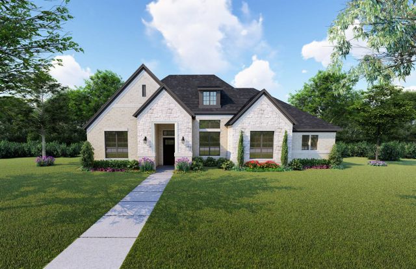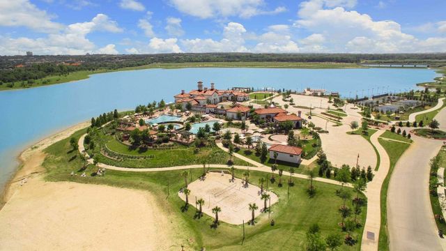Pending/Under Contract
$429,999
530 Nw 18Th Street, Grand Prairie, TX 75050
4 bd · 3.5 ba · 2 stories · 2,119 sqft
$429,999
Home Highlights
Garage
Attached Garage
Walk-In Closet
Dishwasher
Microwave Oven
Disposal
Electricity Available
Double Vanity
Home Description
Nestled in a picturesque neighborhood, this stunning two-story 2119sqft home exudes elegance and charm. With four spacious bedrooms and three and a half luxurious bathrooms, it offers ample room for relaxation and comfort. The heart of the home features an open-concept living area bathed in natural light, seamlessly connecting the modern kitchen, adorned with gleaming countertops and top-of-the-line appliances, to the inviting dining and living spaces. Step outside to discover a beautifully landscaped backyard, perfect for entertaining or quiet evenings under the stars. The versatile office space is thoughtfully designed for productivity, ensuring a perfect work-from-home environment. With the convenience of a two-car garage, this home combines functionality with style, making it the ideal sanctuary for families of all sizes. Every corner of this residence reflects a commitment to quality and design, making it a truly remarkable place to call home. PUBLIC OH August17-18 1:00-3:00p
Home Details
*Pricing and availability are subject to change.- Garage spaces:
- 2
- Property status:
- Pending/Under Contract
- Lot size (acres):
- 0.14
- Size:
- 2,119 sqft
- Stories:
- 2
- Beds:
- 4
- Baths:
- 3.5
Construction Details
Home Features & Finishes
- Construction Materials:
- BrickStone
- Garage/Parking:
- GarageOff-Street Garage/ParkingMulti-Door GarageAttached Garage
- Interior Features:
- Ceiling-VaultedWalk-In ClosetDouble Vanity
- Kitchen:
- DishwasherMicrowave OvenDisposalElectric CooktopKitchen IslandElectric Oven
- Lighting:
- Decorative/Designer Lighting
- Rooms:
- Open Concept Floorplan

Considering this home?
Our expert will guide your tour, in-person or virtual
Need more information?
Text or call (888) 486-2818
Utility Information
- Utilities:
- Electricity Available, City Water System, Cable Available
Neighborhood Details
Grand Prairie, Texas
Dallas County 75050
Schools in Grand Prairie Independent School District
GreatSchools’ Summary Rating calculation is based on 4 of the school’s themed ratings, including test scores, student/academic progress, college readiness, and equity. This information should only be used as a reference. NewHomesMate is not affiliated with GreatSchools and does not endorse or guarantee this information. Please reach out to schools directly to verify all information and enrollment eligibility. Data provided by GreatSchools.org © 2024
Average Home Price in 75050
Getting Around
Air Quality
Taxes & HOA
- HOA fee:
- N/A
Estimated Monthly Payment
Recently Added Communities in this Area
Nearby Communities in Grand Prairie
New Homes in Nearby Cities
More New Homes in Grand Prairie, TX
Listed by Jacquelyne Ruiz, jacquelyner.realtor@gmail.com
Monument Realty, MLS 20703898
Monument Realty, MLS 20703898
You may not reproduce or redistribute this data, it is for viewing purposes only. This data is deemed reliable, but is not guaranteed accurate by the MLS or NTREIS. This data was last updated on: 06/09/2023
Read MoreLast checked Nov 21, 10:00 pm
