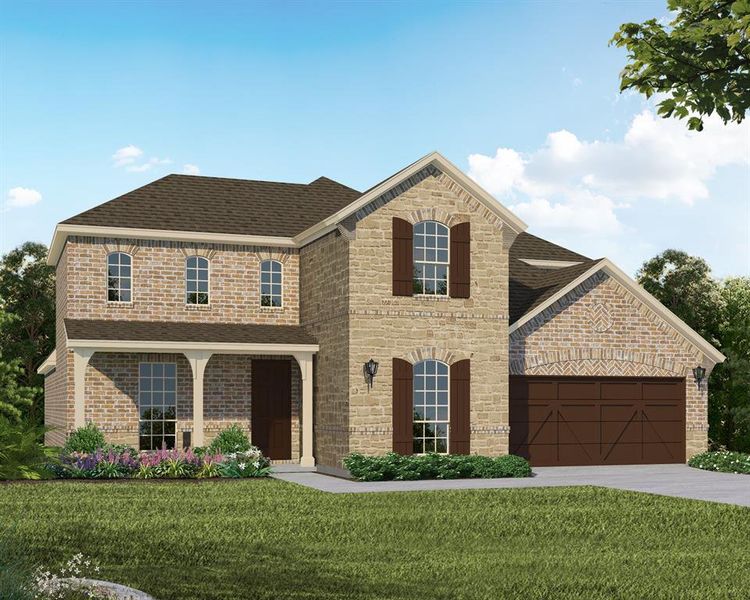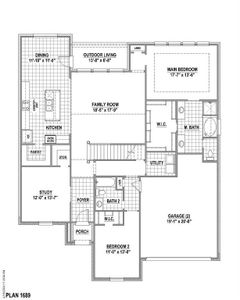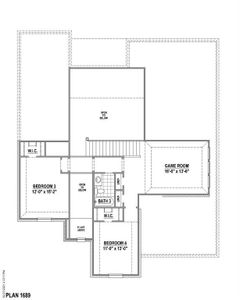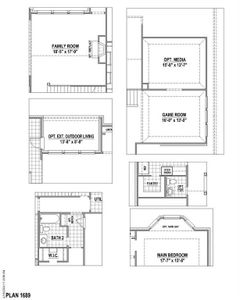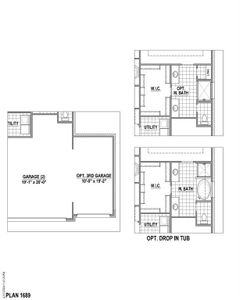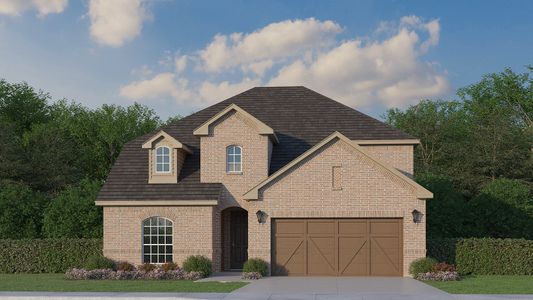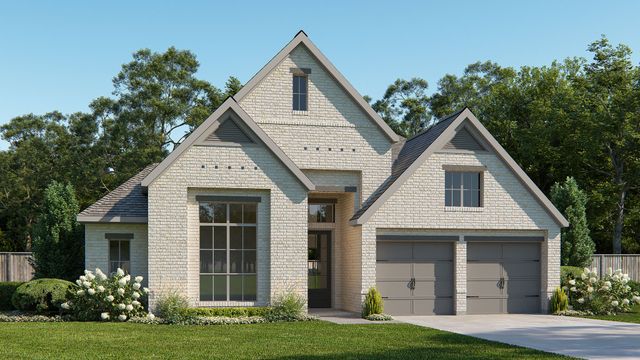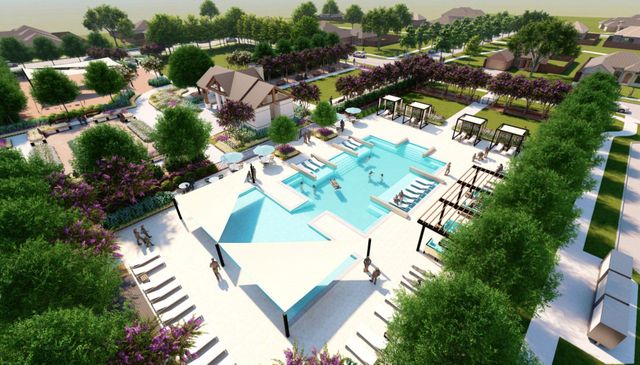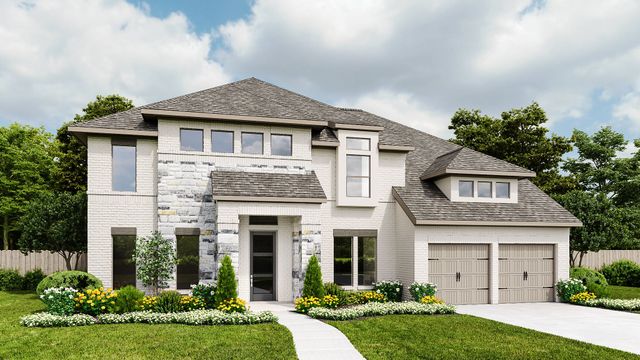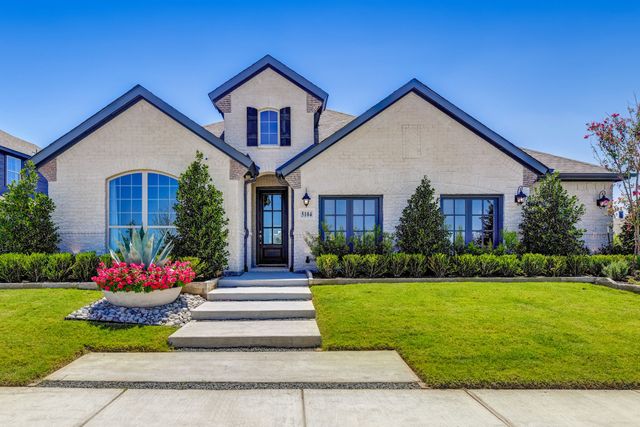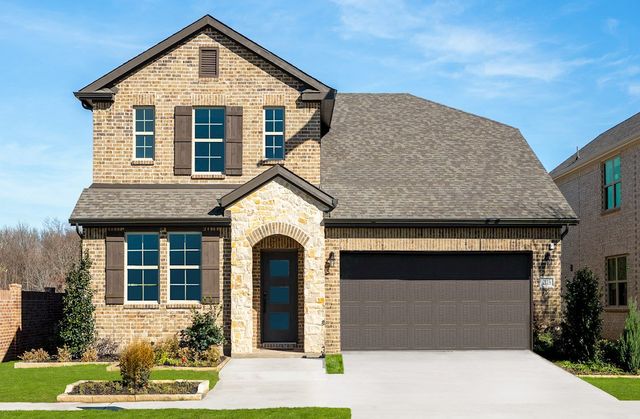Under Construction
$658,625
117 Barn Swallow, Celina, TX 75009
Plan 1689 Plan
4 bd · 3 ba · 2 stories · 3,155 sqft
$658,625
Home Highlights
Garage
Attached Garage
Walk-In Closet
Porch
Patio
Carpet Flooring
Central Air
Dishwasher
Microwave Oven
Tile Flooring
Composition Roofing
Disposal
Door Opener
Water Heater
Community Pool
Home Description
This gorgeous 2-story design is truly built for the way you live featuring 4 bedrooms, 3.5 bathrooms, study, game room and media room. As you enter the foyer, your attention will draw to the sightlines directly to the back of the home. A study, perfect for a home office or exercise room greets you as you enter. Adjacent to the study lies a private hallway leading to a secondary bedroom with a walk-in closet and access to a full-size bathroom. Enjoy spending time with family and friends in the spacious family room which offers a 2-story cathedral ceiling and views of the kitchen and dining area as well as the outdoor living space. The gourmet kitchen is a chef's dream and features a large center island, lots of counter space and large walk-in pantry. Ideally situated in the back of the home for maximum privacy, the main bedroom retreat boasts an abundance of windows for natural light, an oversized walk-in closet and an amazing en-suite bathroom offering dual vanities and a garden tub. On the second floor, you will find a sizable game room, two secondary bedrooms with walk-in closets and a full-size bathroom. Available December
Home Details
*Pricing and availability are subject to change.- Garage spaces:
- 2
- Property status:
- Under Construction
- Lot size (acres):
- 0.19
- Size:
- 3,155 sqft
- Stories:
- 2
- Beds:
- 4
- Baths:
- 3
- Fence:
- Wood Fence
- Facing direction:
- South
Construction Details
- Builder Name:
- American Legend Homes
- Completion Date:
- December, 2024
- Year Built:
- 2024
- Roof:
- Composition Roofing
Home Features & Finishes
- Appliances:
- Exhaust FanExhaust Fan VentedSprinkler System
- Construction Materials:
- CementBrickRockStone
- Cooling:
- Ceiling Fan(s)Central Air
- Flooring:
- Ceramic FlooringCarpet FlooringTile FlooringHardwood Flooring
- Foundation Details:
- Slab
- Garage/Parking:
- Door OpenerGarageFront Entry Garage/ParkingAttached GarageTandem Parking
- Home amenities:
- Green Construction
- Interior Features:
- Walk-In ClosetDouble Vanity
- Kitchen:
- DishwasherMicrowave OvenOvenDisposalGas CooktopKitchen IslandGas OvenKitchen RangeDouble OvenElectric Oven
- Lighting:
- Decorative/Designer Lighting
- Property amenities:
- PatioPorch
- Rooms:
- Open Concept Floorplan
- Security system:
- Smoke DetectorCarbon Monoxide Detector

Considering this home?
Our expert will guide your tour, in-person or virtual
Need more information?
Text or call (888) 486-2818
Utility Information
- Heating:
- Zoned Heating, Water Heater, Central Heating
- Utilities:
- HVAC, City Water System, Cable Available, High Speed Internet Access, Curbs
North Sky 65s Community Details
Community Amenities
- Dog Park
- Playground
- Club House
- Community Pool
- Park Nearby
- Amenity Center
- Sport Facility
- Walking, Jogging, Hike Or Bike Trails
- Resort-Style Pool
- Master Planned
Neighborhood Details
Celina, Texas
Collin County 75009
Schools in Celina Independent School District
GreatSchools’ Summary Rating calculation is based on 4 of the school’s themed ratings, including test scores, student/academic progress, college readiness, and equity. This information should only be used as a reference. NewHomesMate is not affiliated with GreatSchools and does not endorse or guarantee this information. Please reach out to schools directly to verify all information and enrollment eligibility. Data provided by GreatSchools.org © 2024
Average Home Price in 75009
Getting Around
Air Quality
Taxes & HOA
- HOA Name:
- Vision Community Management
- HOA fee:
- $1,100/annual
- HOA fee requirement:
- Mandatory
- HOA fee includes:
- Maintenance Grounds
Estimated Monthly Payment
Recently Added Communities in this Area
Nearby Communities in Celina
New Homes in Nearby Cities
More New Homes in Celina, TX
Listed by Eric Stanley, ameyer@alhltd.com
American Legend Homes, MLS 20705518
American Legend Homes, MLS 20705518
You may not reproduce or redistribute this data, it is for viewing purposes only. This data is deemed reliable, but is not guaranteed accurate by the MLS or NTREIS. This data was last updated on: 06/09/2023
Read MoreLast checked Nov 21, 10:00 pm
