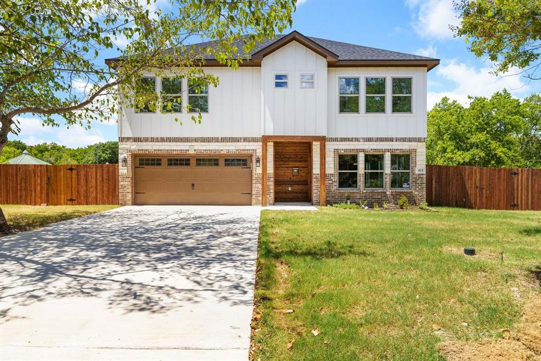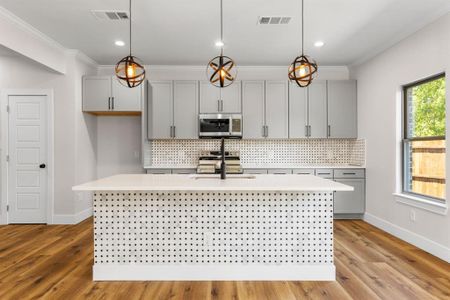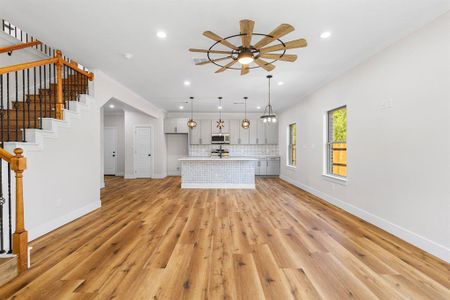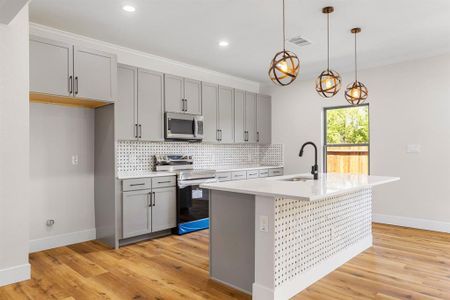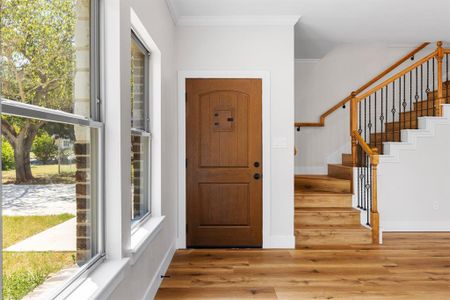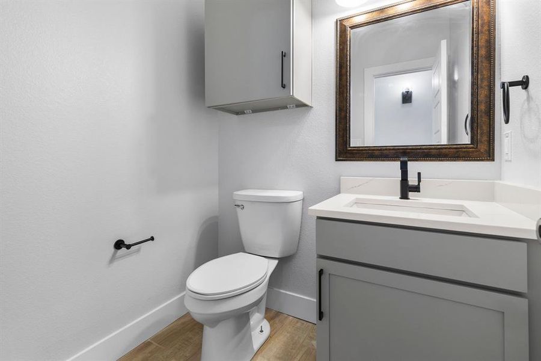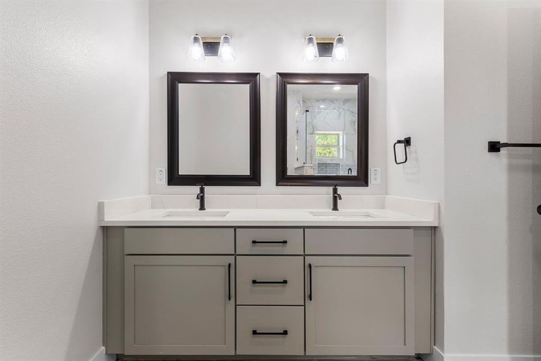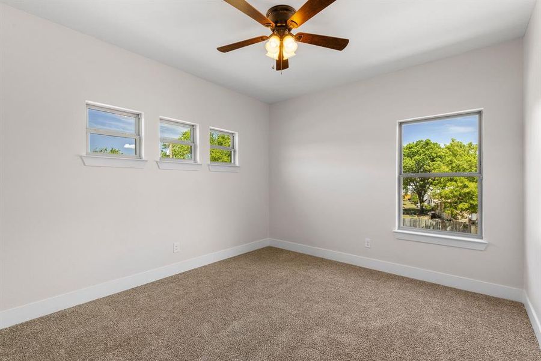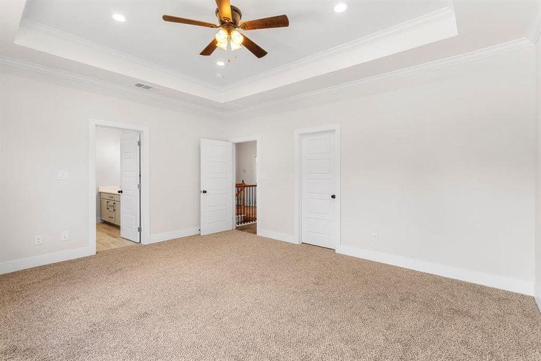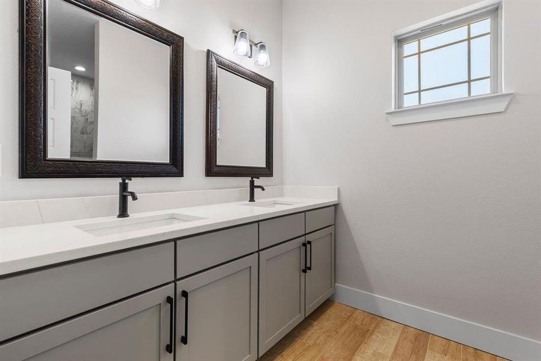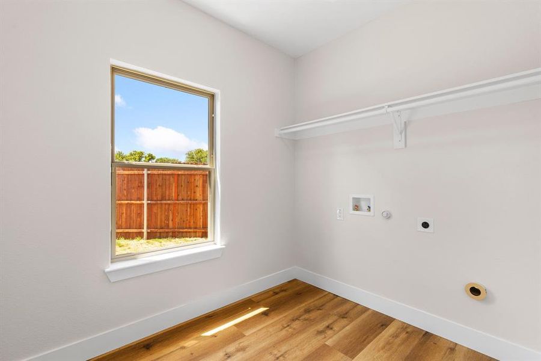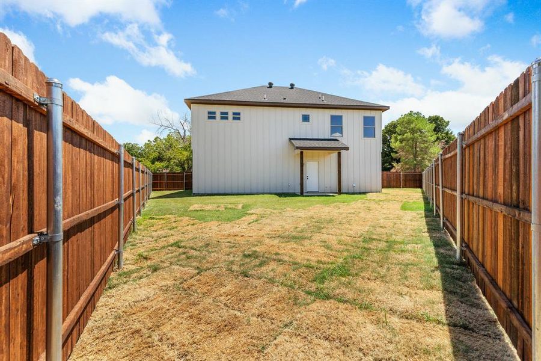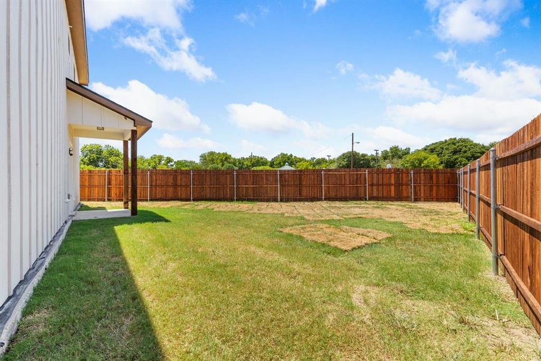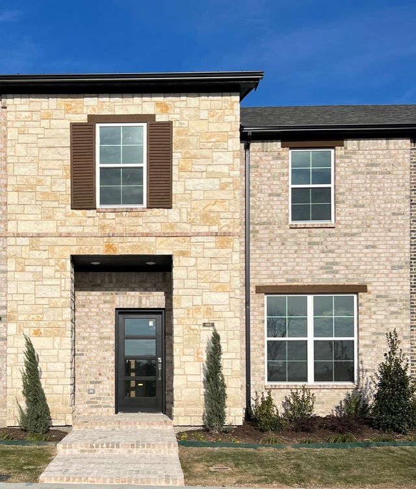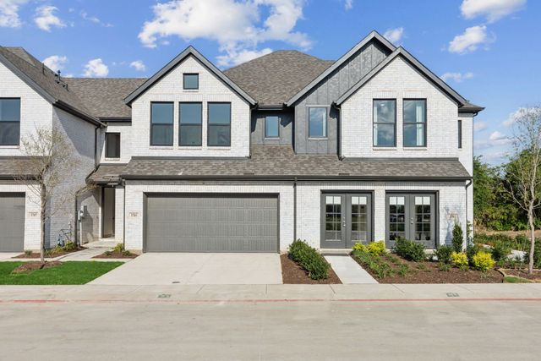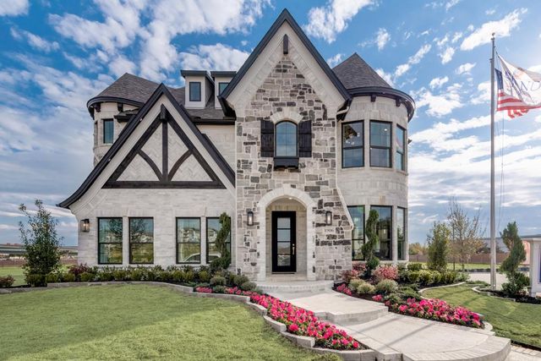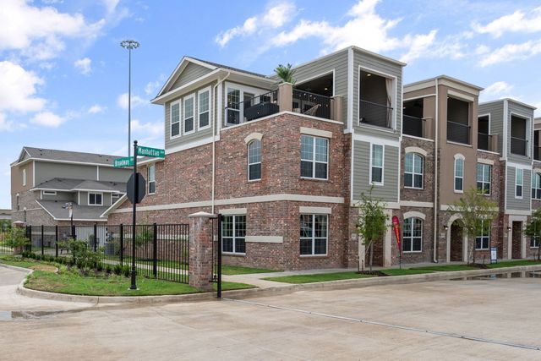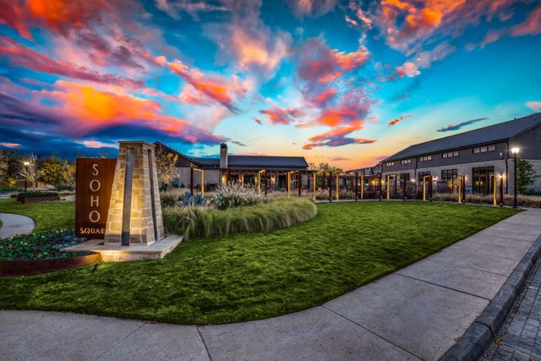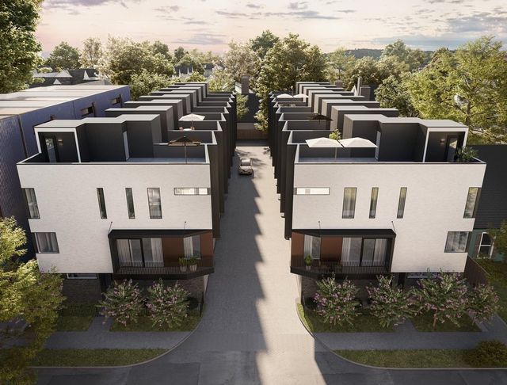Pending/Under Contract
$399,999
Hensley Drive, Grand Prairie, TX 75050
4 bd · 2.5 ba · 2 stories · 2,204 sqft
$399,999
Home Highlights
Garage
Attached Garage
Walk-In Closet
Dishwasher
Electric Heating
Washer
Dryer
Home Description
Welcome to your dream home! New build modern farm house offers the perfect blend of contemporary style and rustic charm, nestled in the heart of Grand Prarie, TX. Open concept living space filled with natural light, spacious island perfect for entertaining, sleek cabinetry and modern finishes, custom details and stainless steel appliances. Main floor flows into the dining and living areas and the upstairs offers generously sized bedrooms, luxurious primary suite complete with a walk in shower and dual vanities. Enjoy the backyard with plenty of room for activities or simply relaxing. With its prime location in Grand Prarie, your just minutes away from shopping, dinning, parks and excellent schools. Come take a look for yourself! Don't miss the chance to make it yours!
Home Details
*Pricing and availability are subject to change.- Garage spaces:
- 2
- Property status:
- Pending/Under Contract
- Lot size (acres):
- 0.17
- Size:
- 2,204 sqft
- Stories:
- 2
- Beds:
- 4
- Baths:
- 2.5
Construction Details
Home Features & Finishes
- Construction Materials:
- Brick
- Flooring:
- Hardwood Flooring
- Foundation Details:
- Slab
- Garage/Parking:
- GarageAttached Garage
- Interior Features:
- Walk-In Closet
- Kitchen:
- DishwasherElectric CooktopKitchen Island
- Laundry facilities:
- DryerWasher
- Property amenities:
- Backyard
- Rooms:
- Open Concept Floorplan

Considering this home?
Our expert will guide your tour, in-person or virtual
Need more information?
Text or call (888) 486-2818
Utility Information
- Heating:
- Electric Heating
- Utilities:
- City Water System
Neighborhood Details
Grand Prairie, Texas
Dallas County 75050
Schools in Grand Prairie Independent School District
- Grades M-MPublic
international newcomer institute
0.7 mi301 ne 28th st
GreatSchools’ Summary Rating calculation is based on 4 of the school’s themed ratings, including test scores, student/academic progress, college readiness, and equity. This information should only be used as a reference. NewHomesMate is not affiliated with GreatSchools and does not endorse or guarantee this information. Please reach out to schools directly to verify all information and enrollment eligibility. Data provided by GreatSchools.org © 2024
Average Home Price in 75050
Getting Around
Air Quality
Taxes & HOA
- HOA fee:
- N/A
Estimated Monthly Payment
Recently Added Communities in this Area
Nearby Communities in Grand Prairie
New Homes in Nearby Cities
More New Homes in Grand Prairie, TX
Listed by Veronica Dimas, Veronica.Dfwhomes@gmail.com
Texas Connect Realty, MLS 20704814
Texas Connect Realty, MLS 20704814
You may not reproduce or redistribute this data, it is for viewing purposes only. This data is deemed reliable, but is not guaranteed accurate by the MLS or NTREIS. This data was last updated on: 06/09/2023
Read MoreLast checked Nov 21, 10:00 pm
