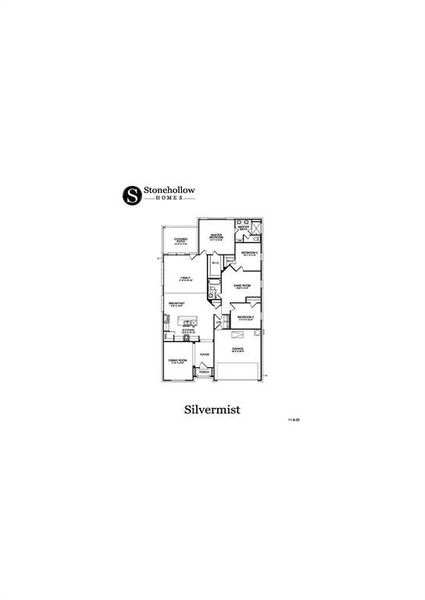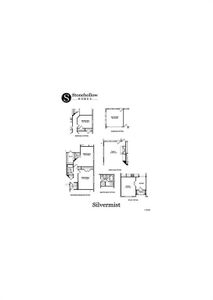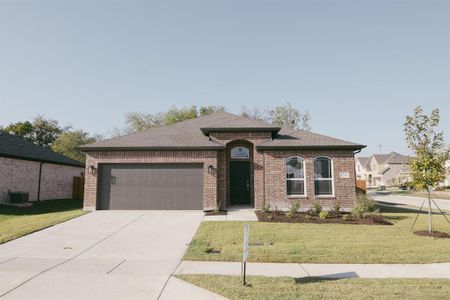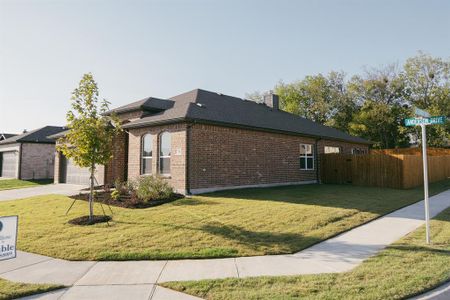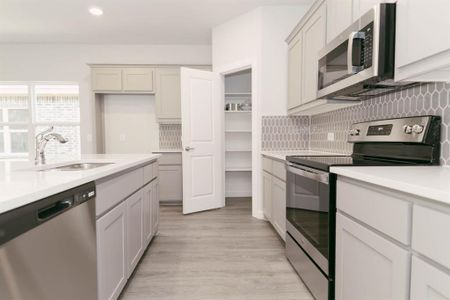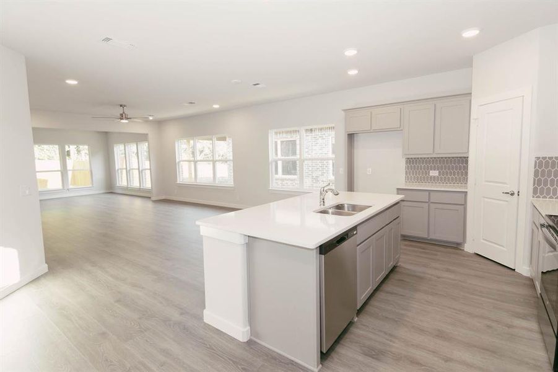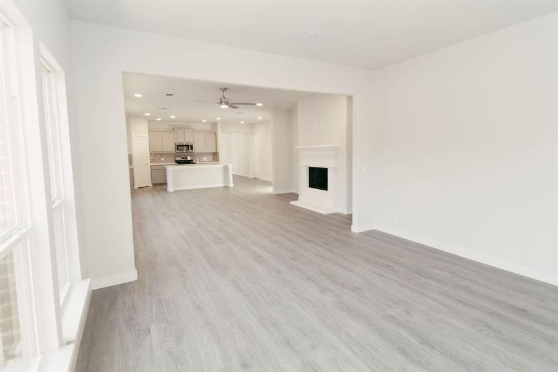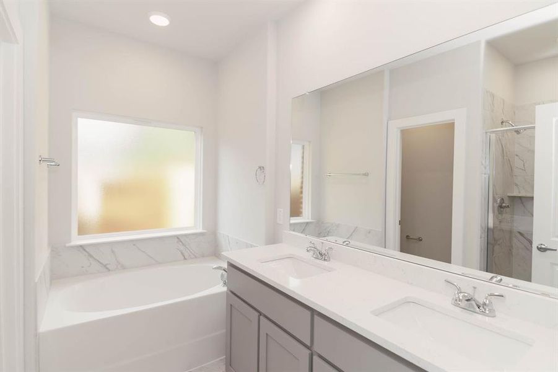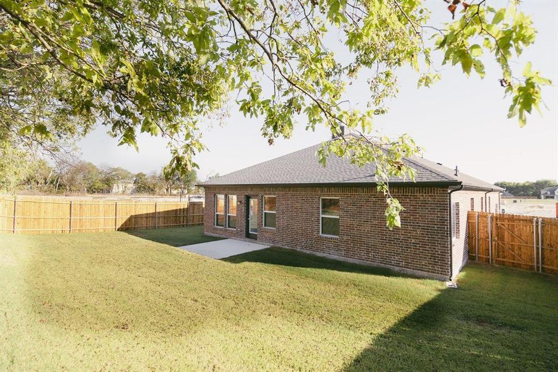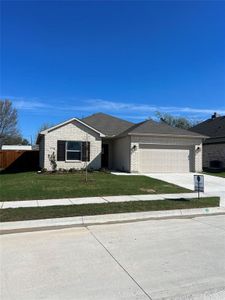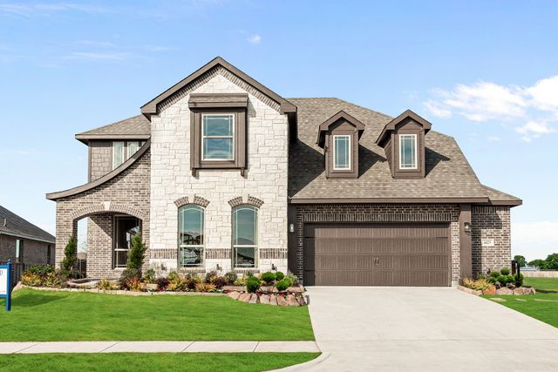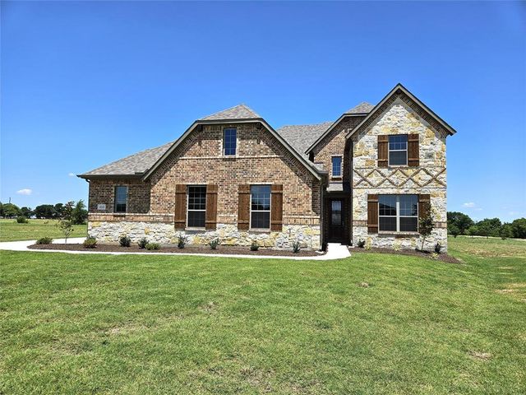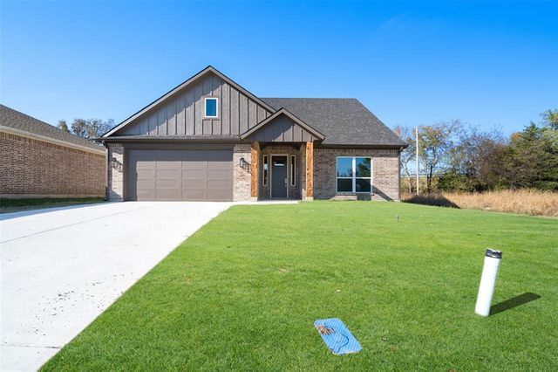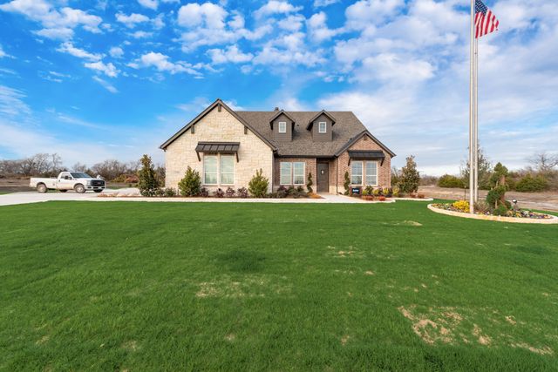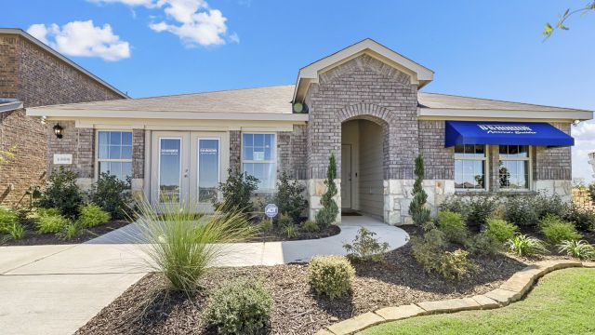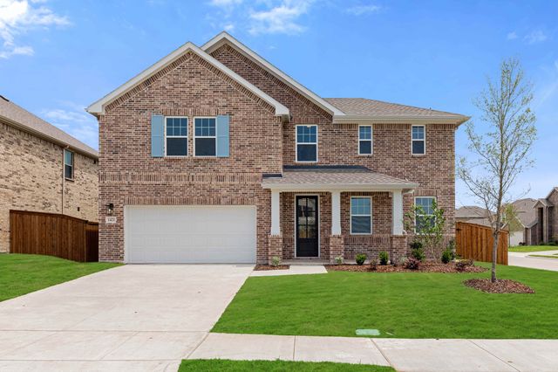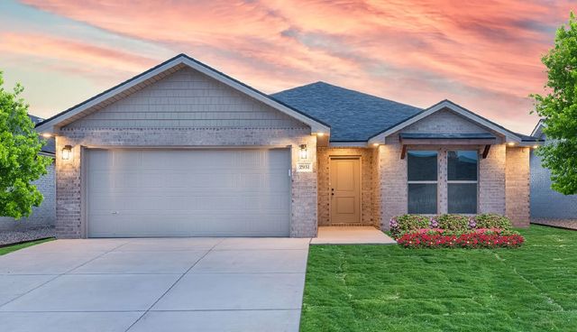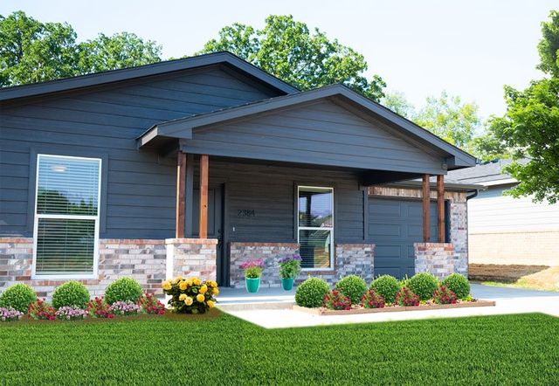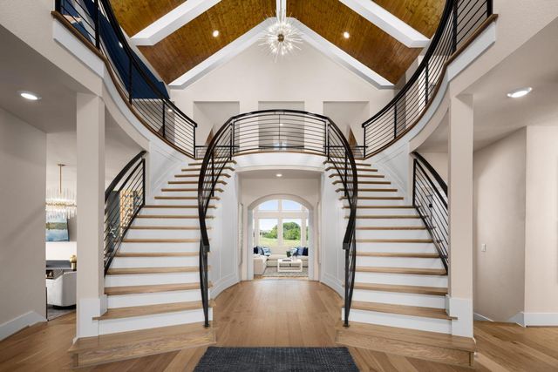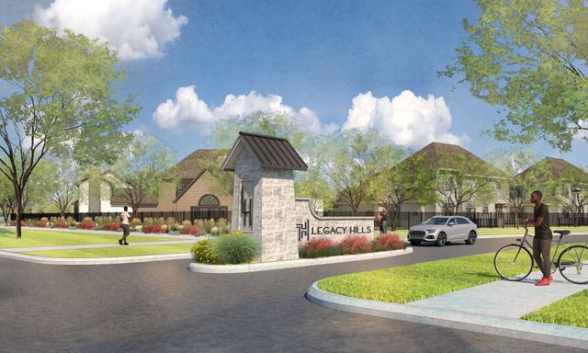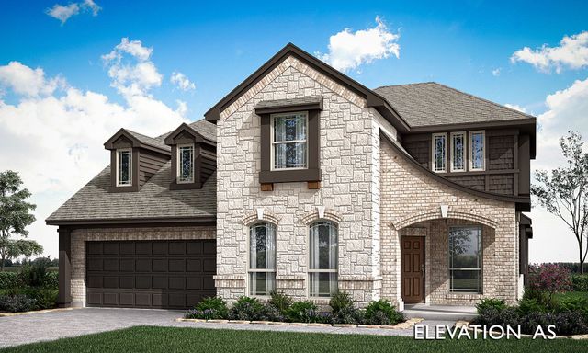Under Construction
$362,780
1206 Anderson Drive, Trenton, TX 75490
Silvermist Plan
3 bd · 2 ba · 1 story · 2,074 sqft
$362,780
Home Highlights
Garage
Attached Garage
Walk-In Closet
Primary Bedroom Downstairs
Primary Bedroom On Main
Central Air
Dishwasher
Microwave Oven
Composition Roofing
Disposal
Fireplace
Living Room
Kitchen
Door Opener
Electric Heating
Home Description
Discover the perfect blend of comfort and style in this inviting 3-bedroom, 2-bathroom home. The open floor plan creates a spacious and airy ambiance, perfect for entertaining or family gatherings. A cozy fireplace serves as a focal point in the living area, adding warmth and charm. The kitchen features granite countertops, providing a durable and elegant surface for cooking and dining. The primary bedroom includes an en-suite bathroom, offering a private retreat. Additionally, a versatile game room offers extra space for recreation or relaxation. This home combines practical features with stylish finishes for modern living!
Home Details
*Pricing and availability are subject to change.- Garage spaces:
- 2
- Property status:
- Under Construction
- Size:
- 2,074 sqft
- Stories:
- 1
- Beds:
- 3
- Baths:
- 2
Construction Details
- Builder Name:
- Stonehollow Homes
- Year Built:
- 2024
- Roof:
- Composition Roofing
Home Features & Finishes
- Construction Materials:
- ConcreteWoodBrickFrame
- Cooling:
- Ceiling Fan(s)Central Air
- Foundation Details:
- Slab
- Garage/Parking:
- Door OpenerGarageAttached Garage
- Home amenities:
- Green Construction
- Interior Features:
- Walk-In ClosetPantry
- Kitchen:
- DishwasherMicrowave OvenDisposalKitchen Island
- Laundry facilities:
- Stackable Washer/Dryer
- Property amenities:
- Fireplace
- Rooms:
- Primary Bedroom On MainKitchenLiving RoomPrimary Bedroom Downstairs
- Security system:
- Fire Alarm SystemCarbon Monoxide Detector

Considering this home?
Our expert will guide your tour, in-person or virtual
Need more information?
Text or call (888) 486-2818
Utility Information
- Heating:
- Electric Heating, Central Heating
- Utilities:
- City Water System, Cable Available, High Speed Internet Access, Cable TV
Anderson Crossing Community Details
Community Amenities
- Park Nearby
- Walking, Jogging, Hike Or Bike Trails
- Shopping Nearby
- Surrounded By Trees
Neighborhood Details
Trenton, Texas
Fannin County 75490
Schools in Trenton Independent School District
GreatSchools’ Summary Rating calculation is based on 4 of the school’s themed ratings, including test scores, student/academic progress, college readiness, and equity. This information should only be used as a reference. NewHomesMate is not affiliated with GreatSchools and does not endorse or guarantee this information. Please reach out to schools directly to verify all information and enrollment eligibility. Data provided by GreatSchools.org © 2024
Average Home Price in 75490
Getting Around
Air Quality
Taxes & HOA
- Tax Year:
- 2024
- HOA Name:
- Neighborhood Manegment
- HOA fee:
- $500/annual
- HOA fee requirement:
- Mandatory
Estimated Monthly Payment
Recently Added Communities in this Area
Nearby Communities in Trenton
New Homes in Nearby Cities
More New Homes in Trenton, TX
Listed by Michelle Couch, McRealtydallas@gmail.com
MC Realty, MLS 20708756
MC Realty, MLS 20708756
You may not reproduce or redistribute this data, it is for viewing purposes only. This data is deemed reliable, but is not guaranteed accurate by the MLS or NTREIS. This data was last updated on: 06/09/2023
Read MoreLast checked Nov 24, 4:00 pm
