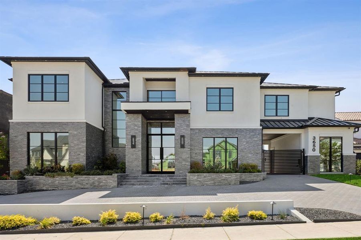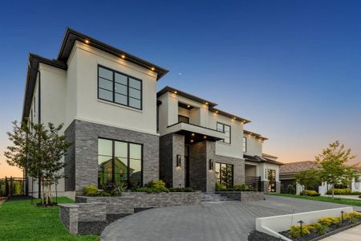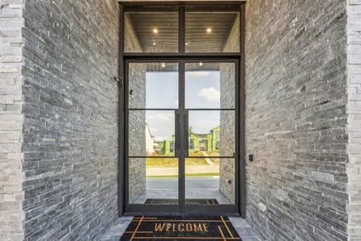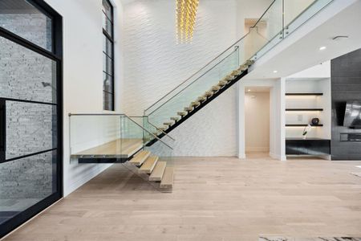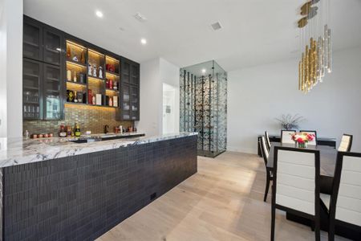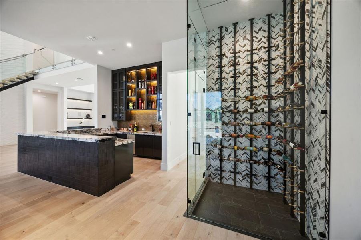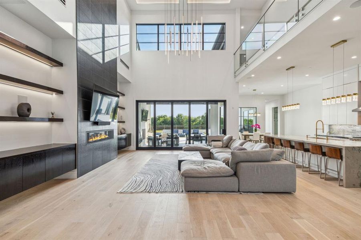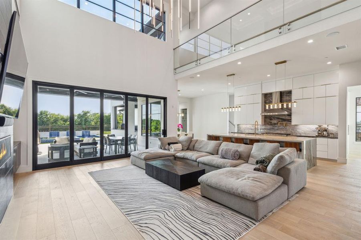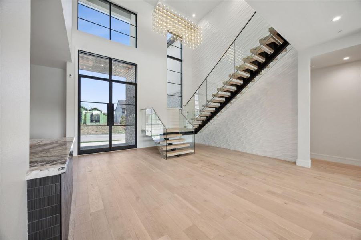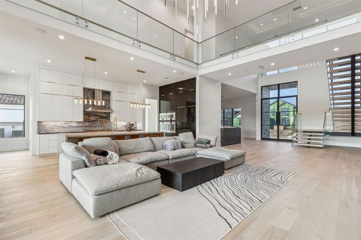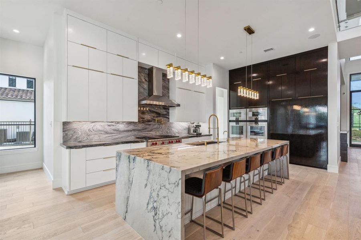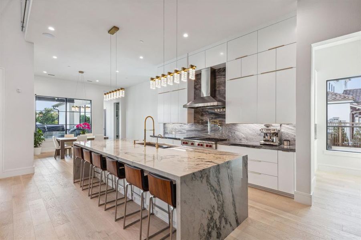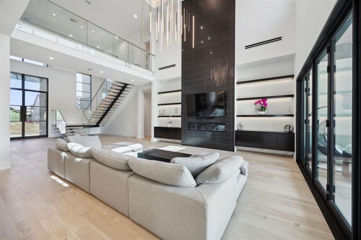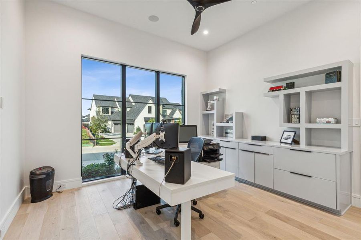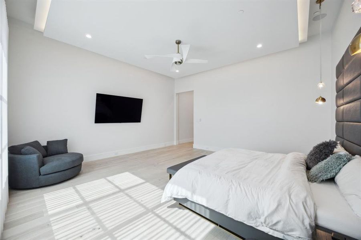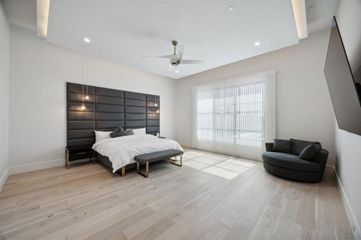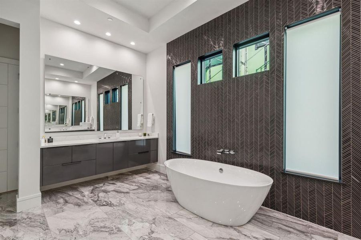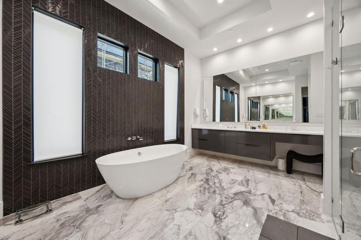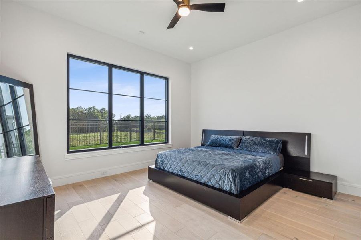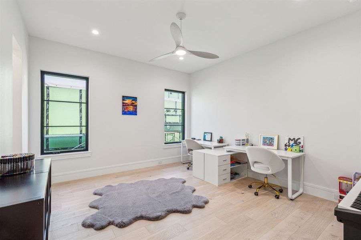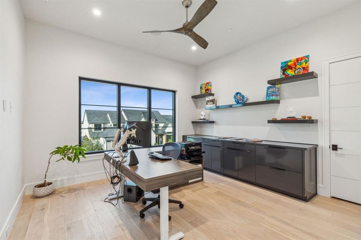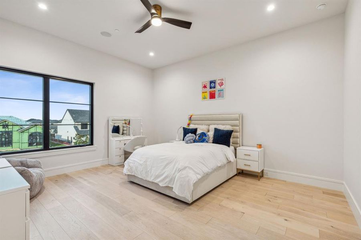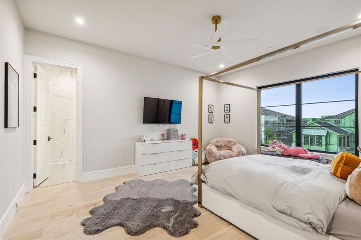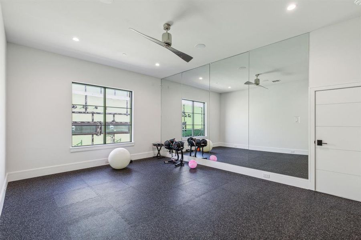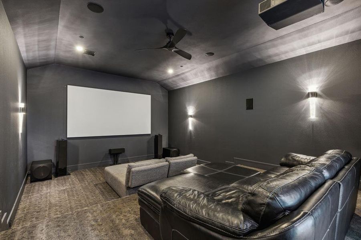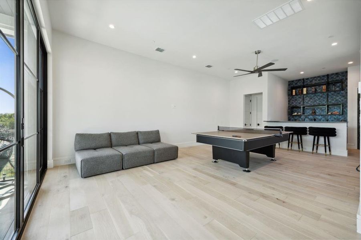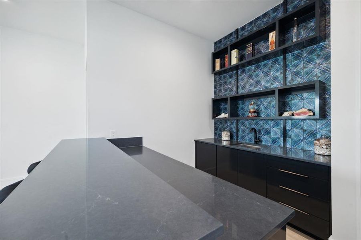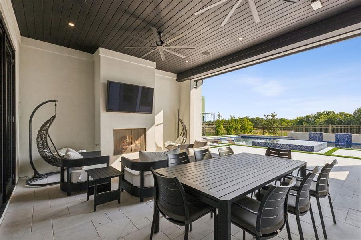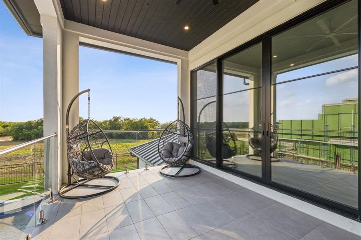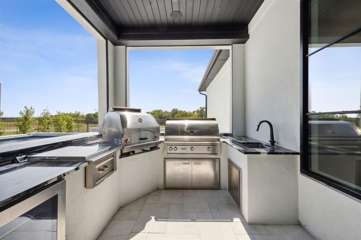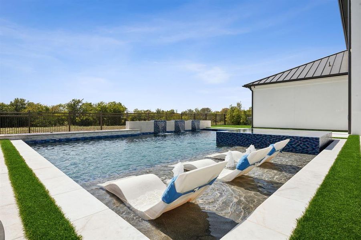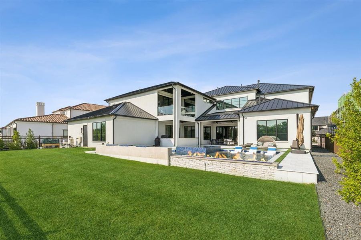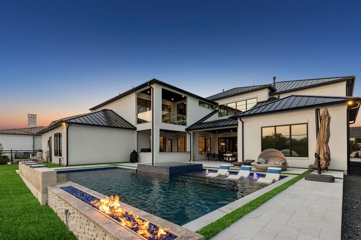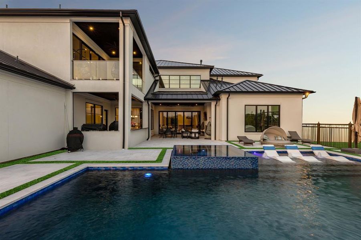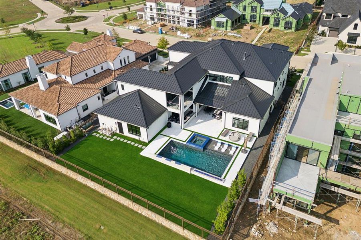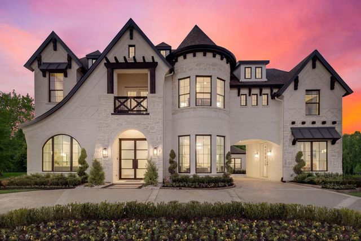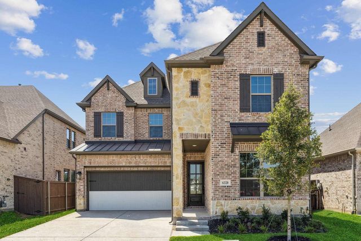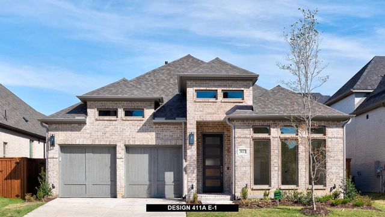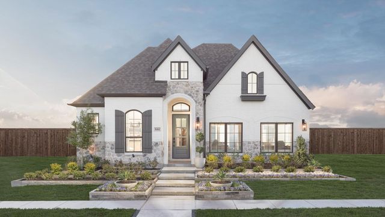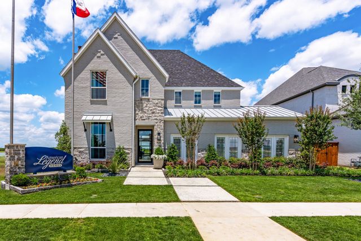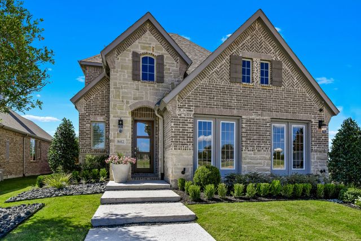Move-in Ready
$4,999,992
3650 Balfour Court, Frisco, TX 75034
6 bd · 5.5 ba · 2 stories · 7,916 sqft
$4,999,992
Home Highlights
Garage
Attached Garage
Walk-In Closet
Family Room
Central Air
Dishwasher
Microwave Oven
Tile Flooring
Disposal
Fireplace
Kitchen
Electricity Available
Refrigerator
Door Opener
Gas Heating
Home Description
Welcome to this stunning modern masterpiece, nestled in the prestigious Hills of Kingswood. This 6-bed, 8-bath residence boasts 8,000 square feet of meticulously crafted living space, blending cutting-edge design with comfort and elegance. As you step through the 14-ft double doors, you are immediately immersed in a world of sophisticated design, setting the tone for the rest of the home. The layout flows seamlessly, providing the perfect environment for both intimate gatherings and grand entertaining. The living areas are enhanced by a linear fireplace, soaring ceilings, and a glass accordion doors that open up to invite the tranquil indoor-outdoor lifestyle. Large windows frame breathtaking views and natural light, creating a warm, inviting atmosphere. After dark, contemporary chandeliers, combined with recessed and trim lighting, create a more intimate setting, highlighting the home’s modern aesthetic. The luxurious primary suite is a true retreat, featuring an large walk-in closet, his-and-her vanities, a freestanding tub, and an oversized shower. The gourmet kitchen is truly a chef’s dream. Equipped with Gaggenau and Wolf appliances, all seamlessly paneled to maintain a sleek look. The kitchen features a 12-foot island, offering ample space for meal prep, casual dining, and entertaining. A double oven and steam oven provide the versatility needed for cooking at the highest level, while dolomite countertops add an elegant touch. This home also showcases custom windows and doors, white oak flooring, and a host of additional thoughtful touches throughout. Step outside to the lavish backyard, where the resort-style pool with spa, fire and water features creates the ultimate oasis for relaxation and entertainment. Every detail of this home is designed for luxury, comfort, and style—an entertainer's dream and a true masterpiece in the Hills of Kingswood. The Home also comes with a warranty that covers structural elements, HVAC systems, and appliances.
Home Details
*Pricing and availability are subject to change.- Garage spaces:
- 5
- Property status:
- Move-in Ready
- Lot size (acres):
- 0.39
- Size:
- 7,916 sqft
- Stories:
- 2
- Beds:
- 6
- Baths:
- 5.5
Construction Details
Home Features & Finishes
- Appliances:
- Exhaust Fan VentedWater SoftenerIce MakerWater Purifier
- Construction Materials:
- StuccoStone
- Cooling:
- Ceiling Fan(s)Central Air
- Flooring:
- Tile FlooringHardwood Flooring
- Foundation Details:
- Pillar/Post/Pier
- Garage/Parking:
- Car CarportGated ParkingDoor OpenerGarageMulti-Door GarageAttached GarageCar Charging StationsTandem Parking
- Home amenities:
- Green Construction
- Interior Features:
- Walk-In ClosetPantryWet BarStaircasesFlat Screen WiringSound System WiringDouble Vanity
- Kitchen:
- DishwasherMicrowave OvenOvenRefrigeratorWater FilterDisposalGas CooktopConvection OvenKitchen IslandGas OvenKitchen RangeDouble OvenElectric Oven
- Lighting:
- LightingSecurity LightsChandelierDecorative/Designer Lighting
- Property amenities:
- SidewalkPoolOutdoor FireplaceFireplaceSmart Home System
- Rooms:
- KitchenFamily RoomOpen Concept Floorplan
- Security system:
- Fire Alarm SystemFire Sprinkler SystemSecurity SystemSmoke DetectorCarbon Monoxide Detector

Considering this home?
Our expert will guide your tour, in-person or virtual
Need more information?
Text or call (888) 486-2818
Utility Information
- Heating:
- Zoned Heating, Water Heater, Central Heating, Gas Heating, Humidity Control
- Utilities:
- Electricity Available, Natural Gas Available, Underground Utilities, Phone Available, HVAC, City Water System, Cable Available, Individual Water Meter, Individual Gas Meter, High Speed Internet Access, Cable TV, Curbs
Community Amenities
- Gated Community
Neighborhood Details
Frisco, Texas
Denton County 75034
Schools in Lewisville Independent School District
GreatSchools’ Summary Rating calculation is based on 4 of the school’s themed ratings, including test scores, student/academic progress, college readiness, and equity. This information should only be used as a reference. NewHomesMate is not affiliated with GreatSchools and does not endorse or guarantee this information. Please reach out to schools directly to verify all information and enrollment eligibility. Data provided by GreatSchools.org © 2024
Average Home Price in 75034
Getting Around
Air Quality
Taxes & HOA
- HOA Name:
- RTI
- HOA fee:
- $1,584/semi-annual
- HOA fee includes:
- Maintenance Grounds, Security
Estimated Monthly Payment
Recently Added Communities in this Area
Nearby Communities in Frisco
New Homes in Nearby Cities
More New Homes in Frisco, TX
Listed by Milana Gutman, milana@milanagutmanrealty.com
GCH Team, MLS 20710377
GCH Team, MLS 20710377
You may not reproduce or redistribute this data, it is for viewing purposes only. This data is deemed reliable, but is not guaranteed accurate by the MLS or NTREIS. This data was last updated on: 06/09/2023
Read MoreLast checked Nov 21, 4:00 pm
