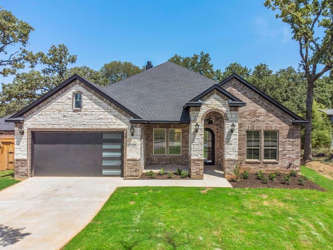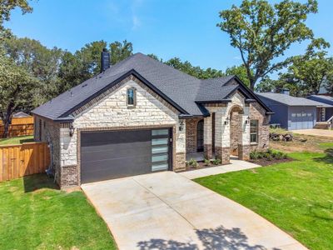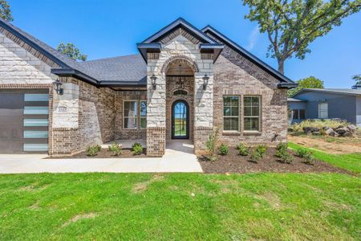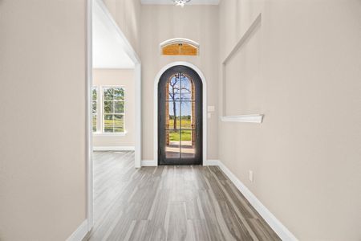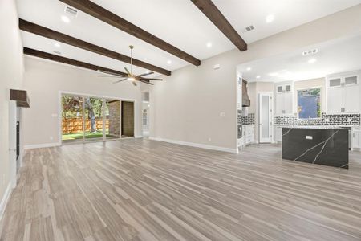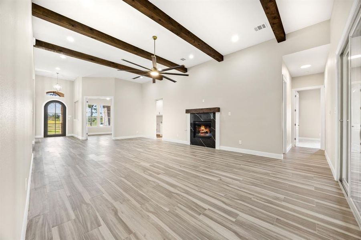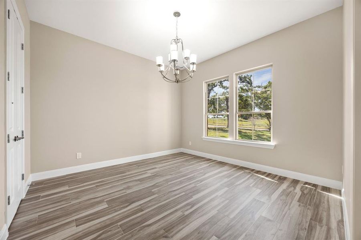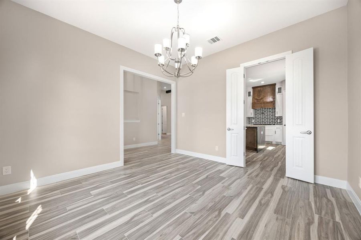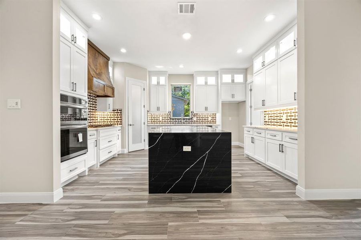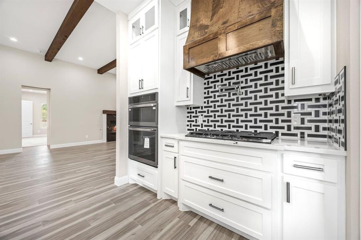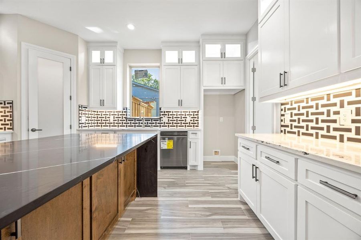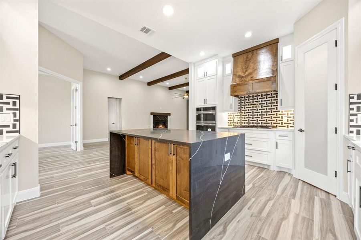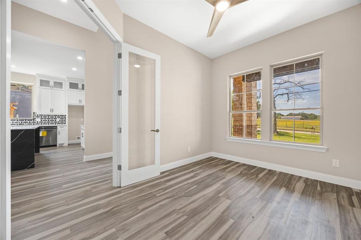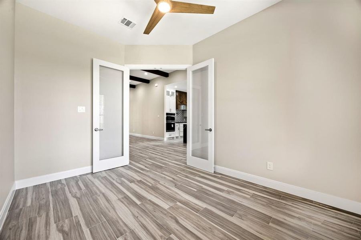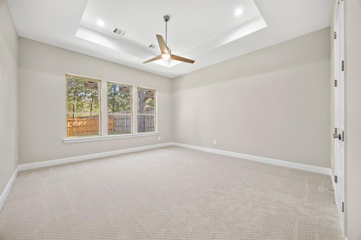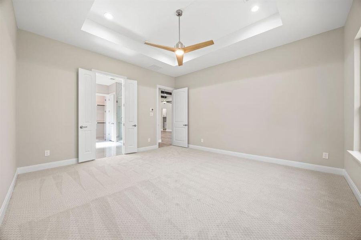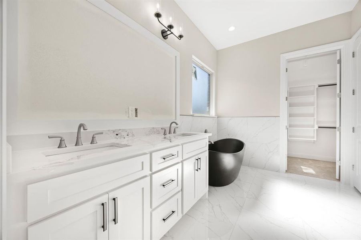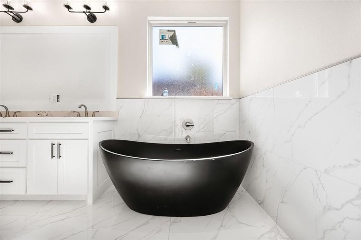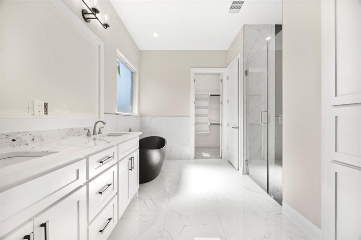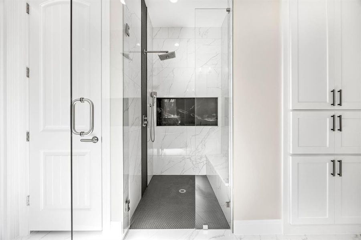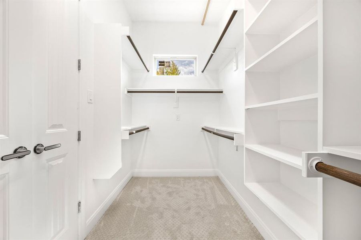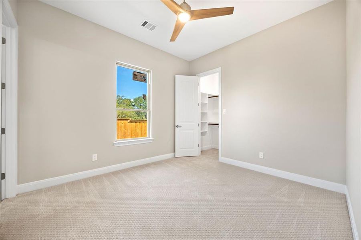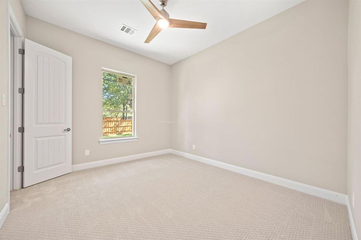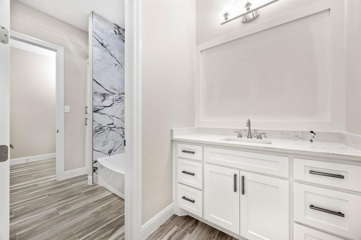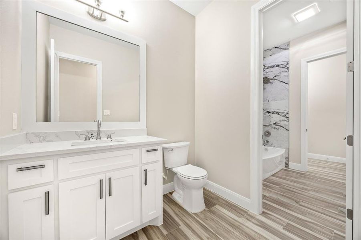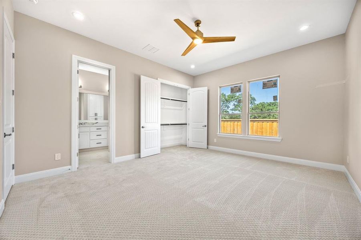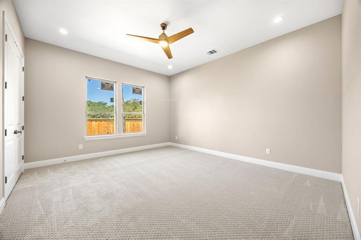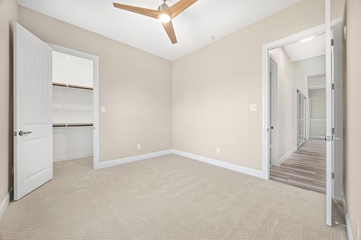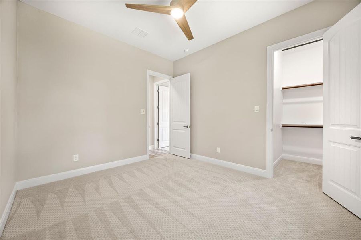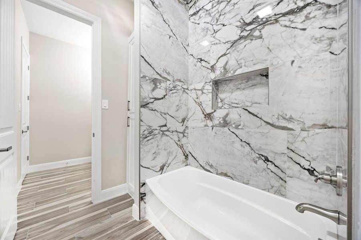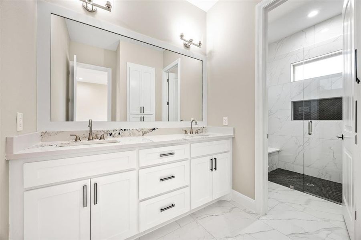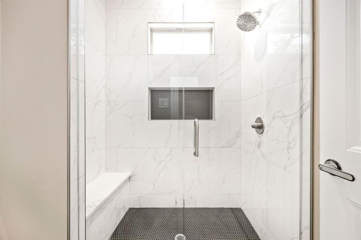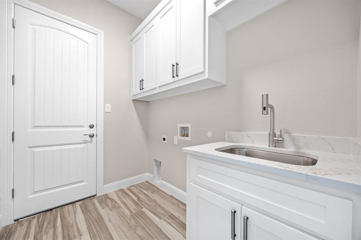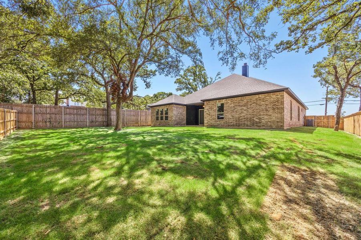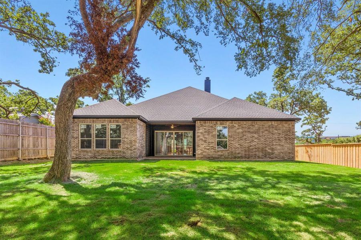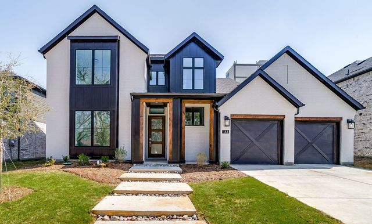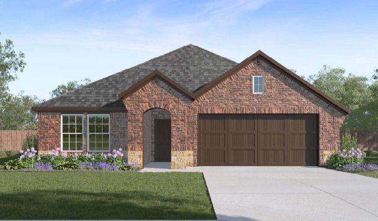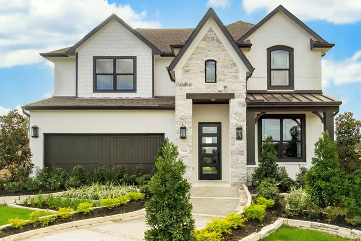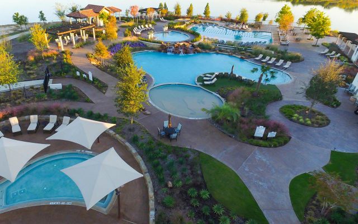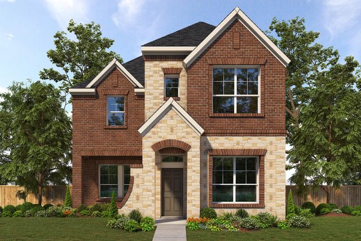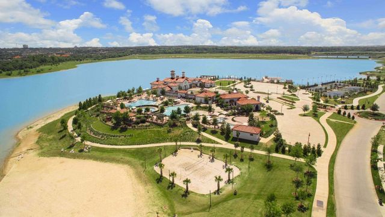Pending/Under Contract
$599,000
1323 W Sanford Street, Arlington, TX 76012
4 bd · 3 ba · 1 story · 2,698 sqft
$599,000
Home Highlights
Garage
Attached Garage
Walk-In Closet
Primary Bedroom Downstairs
Utility/Laundry Room
Primary Bedroom On Main
Central Air
Dishwasher
Microwave Oven
Composition Roofing
Fireplace
Living Room
Gas Heating
Water Heater
Dryer
Home Description
Get ready to be amazed by this Exceptionally crafted brick new construction on a huge lot! This masterpiece has stone & cedar accents. It features 4 beds, 3 baths, a grand living room with a fireplace, wide entryways, an additional junior suite, spray foam insulation and a patio. Every inch of this home is designed to wow. Picture yourself in the spacious master suite with a huge closet & luxurious bath with walk-in showers & double vanities. Whip up culinary delights in the gourmet kitchen with granite countertops, custom cabinets, and stainless steel appliances. Packed with meticulous craftsmanship and premium finishes. Located in the heart of sought-after central Arlington, the only thing missing is you! Schedule your consultation or showing appointment today and join us to witness the construction magic unfold. Get ready to embark on the journey of a lifetime in your dream home! Home is completed in September 2024!
Home Details
*Pricing and availability are subject to change.- Garage spaces:
- 2
- Property status:
- Pending/Under Contract
- Neighborhood:
- Central
- Lot size (acres):
- 0.27
- Size:
- 2,698 sqft
- Stories:
- 1
- Beds:
- 4
- Baths:
- 3
Construction Details
Home Features & Finishes
- Appliances:
- Sprinkler System
- Construction Materials:
- BrickRockStone
- Cooling:
- Central Air
- Foundation Details:
- Slab
- Garage/Parking:
- GarageAttached Garage
- Interior Features:
- Walk-In ClosetPantryDouble Vanity
- Kitchen:
- DishwasherMicrowave OvenOvenGas CooktopKitchen IslandDouble OvenElectric Oven
- Laundry facilities:
- DryerUtility/Laundry Room
- Lighting:
- Decorative/Designer Lighting
- Property amenities:
- Fireplace
- Rooms:
- Primary Bedroom On MainLiving RoomOpen Concept FloorplanPrimary Bedroom Downstairs

Considering this home?
Our expert will guide your tour, in-person or virtual
Need more information?
Text or call (888) 486-2818
Utility Information
- Heating:
- Water Heater, Central Heating, Gas Heating
- Utilities:
- City Water System
Neighborhood Details
Central Neighborhood in Arlington, Texas
Tarrant County 76012
Schools in Arlington Independent School District
- Grades M-MPublic
wimbish elementary school
0.3 mi1601 wright st
GreatSchools’ Summary Rating calculation is based on 4 of the school’s themed ratings, including test scores, student/academic progress, college readiness, and equity. This information should only be used as a reference. NewHomesMate is not affiliated with GreatSchools and does not endorse or guarantee this information. Please reach out to schools directly to verify all information and enrollment eligibility. Data provided by GreatSchools.org © 2024
Average Home Price in Central Neighborhood
Getting Around
Air Quality
Taxes & HOA
- HOA fee:
- N/A
Estimated Monthly Payment
Recently Added Communities in this Area
Nearby Communities in Arlington
New Homes in Nearby Cities
More New Homes in Arlington, TX
Listed by Iriny Morgan, iriny.morgan@gmail.com
Southwest Realty Advisors, LLC, MLS 20710510
Southwest Realty Advisors, LLC, MLS 20710510
You may not reproduce or redistribute this data, it is for viewing purposes only. This data is deemed reliable, but is not guaranteed accurate by the MLS or NTREIS. This data was last updated on: 06/09/2023
Read MoreLast checked Nov 18, 4:00 pm
