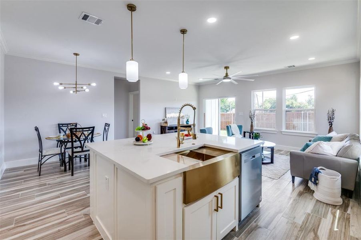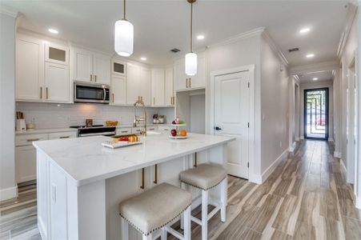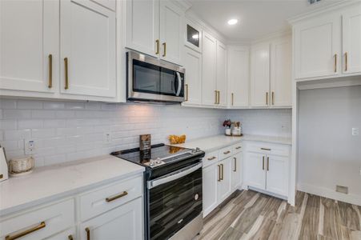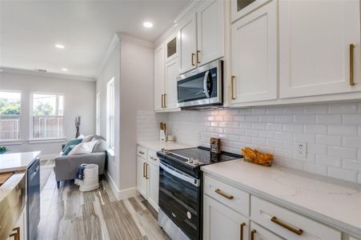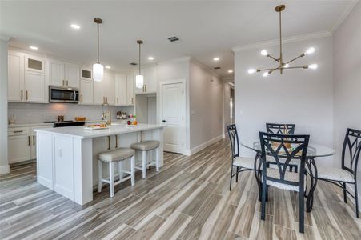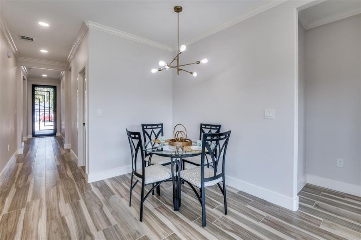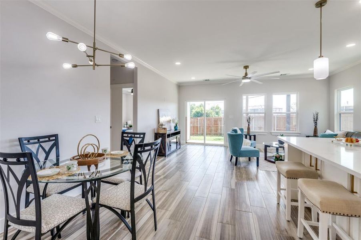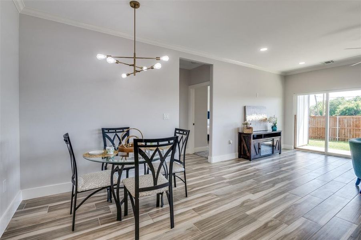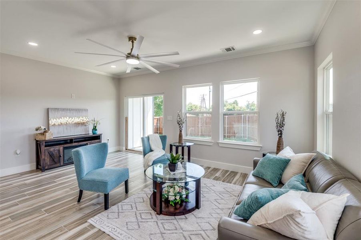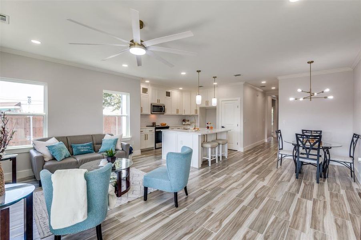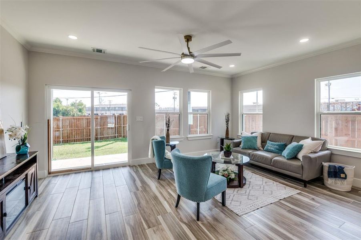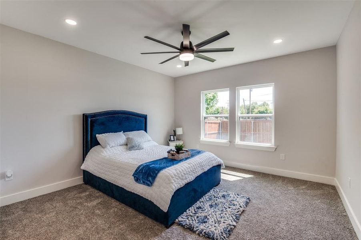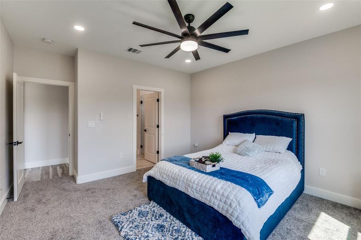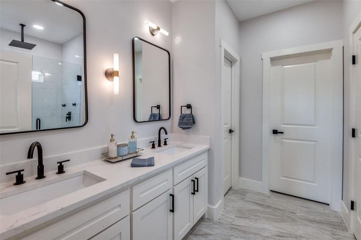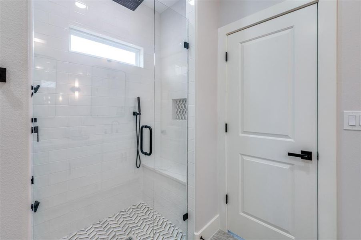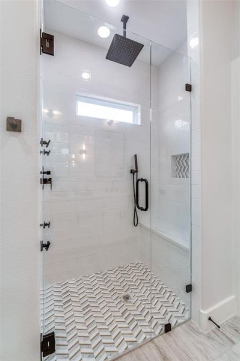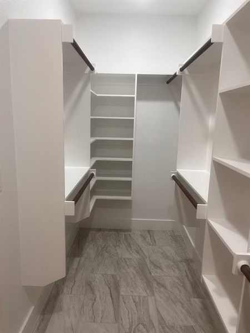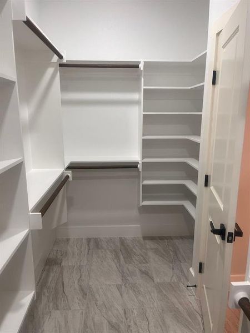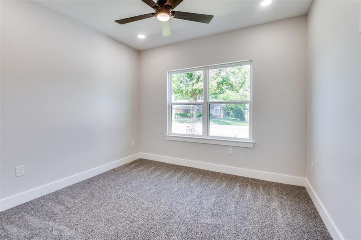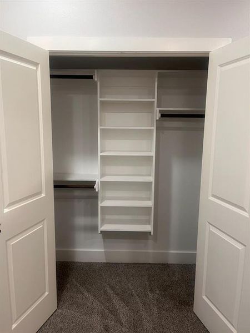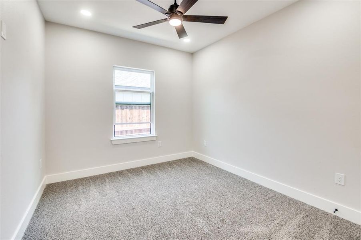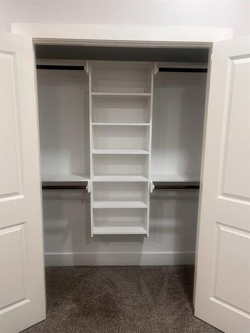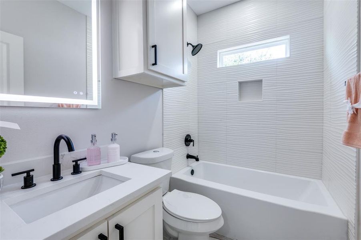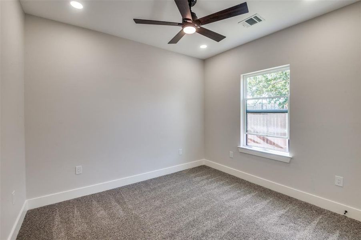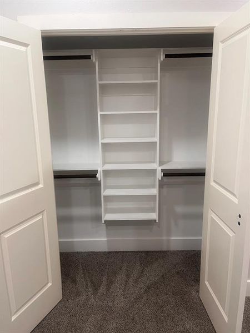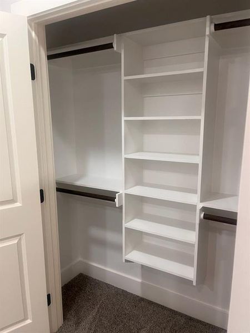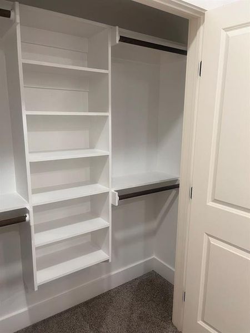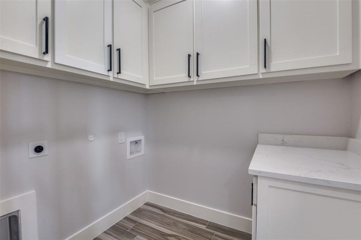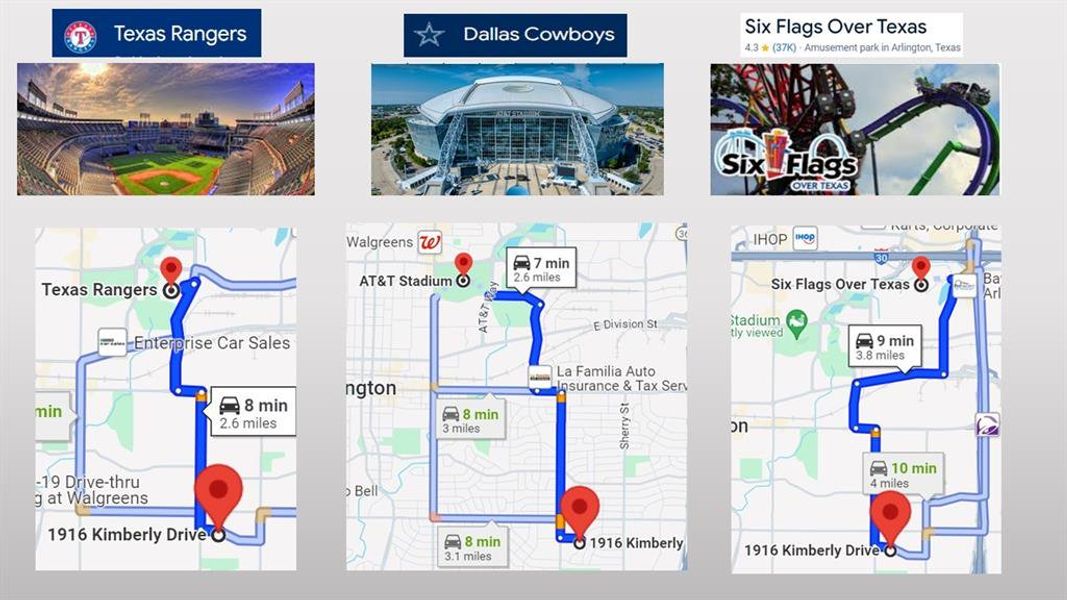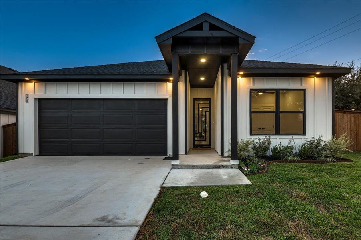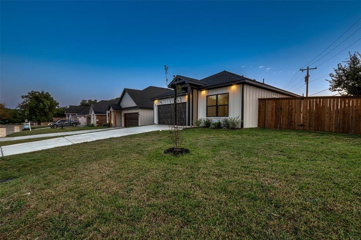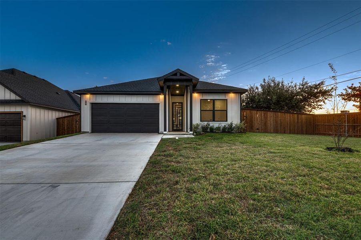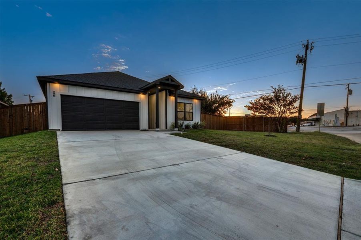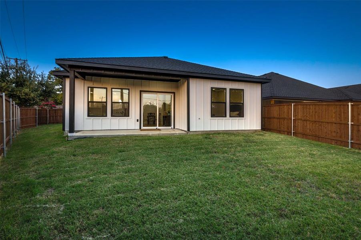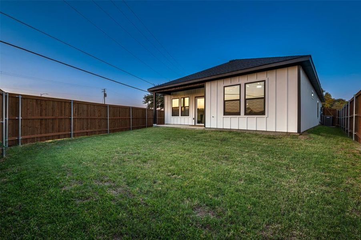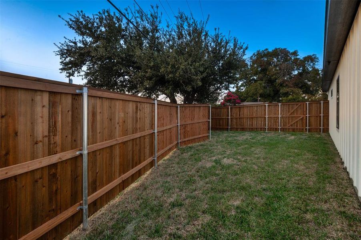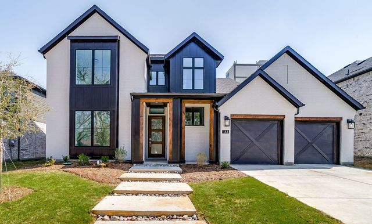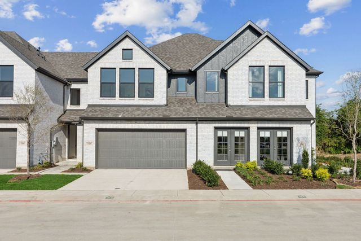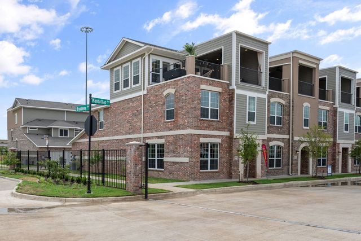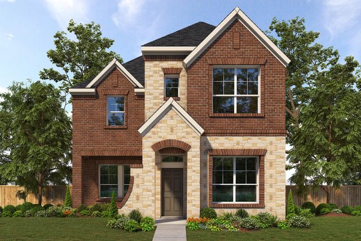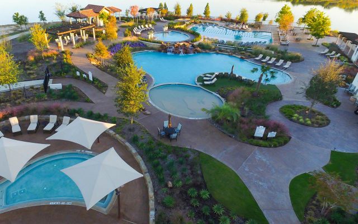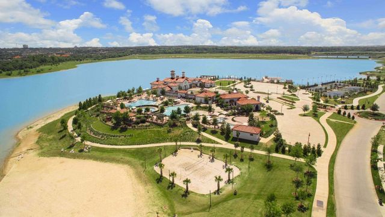Move-in Ready
$405,000
1916 Kimberly Drive, Arlington, TX 76010
4 bd · 2 ba · 1 story · 1,586 sqft
$405,000
Home Highlights
Garage
Attached Garage
Walk-In Closet
Primary Bedroom Downstairs
Utility/Laundry Room
Porch
Patio
Primary Bedroom On Main
Carpet Flooring
Dishwasher
Microwave Oven
Tile Flooring
Composition Roofing
Disposal
Electricity Available
Home Description
Discover your dream home in this newly constructed 4-bedroom, 2-bathroom home, thoughtfully designed living space, with a partial split floor plan that ensures optimal privacy for all occupants. The open-concept kitchen, dining, and living room create a spacious & inviting ambiance, perfect for both everyday living & entertaining. The heart of this home lies in its kitchen, featuring stainless steel appliances, quartz countertops, and crown molding throughout.
Home Details
*Pricing and availability are subject to change.- Garage spaces:
- 2
- Property status:
- Move-in Ready
- Neighborhood:
- East
- Lot size (acres):
- 0.14
- Size:
- 1,586 sqft
- Stories:
- 1
- Beds:
- 4
- Baths:
- 2
- Fence:
- Wood Fence, Fenced Yard
Construction Details
Home Features & Finishes
- Cooling:
- Ceiling Fan(s)
- Flooring:
- Ceramic FlooringCarpet FlooringTile Flooring
- Foundation Details:
- Slab
- Garage/Parking:
- GarageFront Entry Garage/ParkingAttached Garage
- Home amenities:
- Green Construction
- Interior Features:
- Walk-In ClosetPantry
- Kitchen:
- DishwasherMicrowave OvenDisposalKitchen IslandKitchen RangeElectric Oven
- Laundry facilities:
- DryerWasherStackable Washer/DryerUtility/Laundry Room
- Lighting:
- Lighting
- Property amenities:
- BackyardPatioYardPorch
- Rooms:
- Primary Bedroom On MainOpen Concept FloorplanPrimary Bedroom Downstairs

Considering this home?
Our expert will guide your tour, in-person or virtual
Need more information?
Text or call (888) 486-2818
Utility Information
- Heating:
- Electric Heating
- Utilities:
- Electricity Available, City Water System
Neighborhood Details
East Neighborhood in Arlington, Texas
Tarrant County 76010
Schools in Arlington Independent School District
GreatSchools’ Summary Rating calculation is based on 4 of the school’s themed ratings, including test scores, student/academic progress, college readiness, and equity. This information should only be used as a reference. NewHomesMate is not affiliated with GreatSchools and does not endorse or guarantee this information. Please reach out to schools directly to verify all information and enrollment eligibility. Data provided by GreatSchools.org © 2024
Average Home Price in East Neighborhood
Getting Around
Air Quality
Taxes & HOA
- HOA fee:
- N/A
Estimated Monthly Payment
Recently Added Communities in this Area
Nearby Communities in Arlington
New Homes in Nearby Cities
More New Homes in Arlington, TX
Listed by Iris Hernandez, irishernandez.kw@gmail.com
Citiwide Properties Corp., MLS 20709516
Citiwide Properties Corp., MLS 20709516
You may not reproduce or redistribute this data, it is for viewing purposes only. This data is deemed reliable, but is not guaranteed accurate by the MLS or NTREIS. This data was last updated on: 06/09/2023
Read MoreLast checked Nov 21, 4:00 pm
