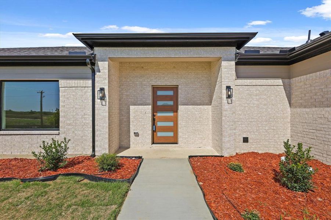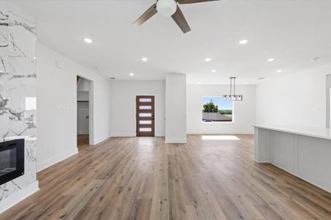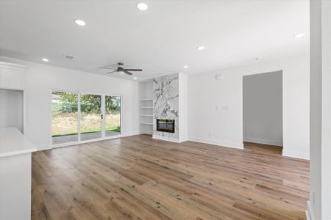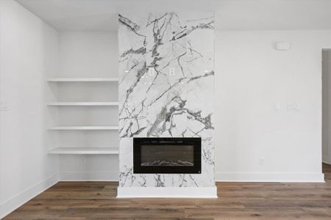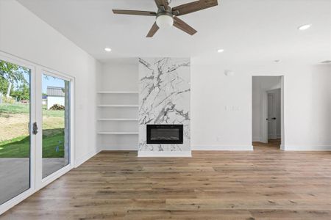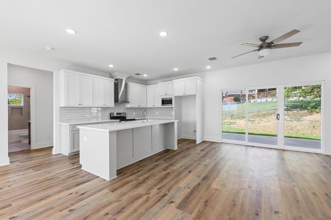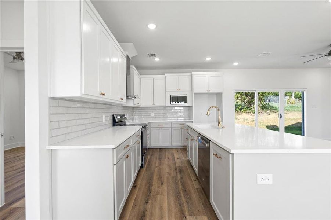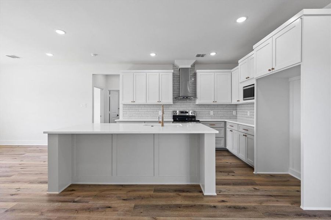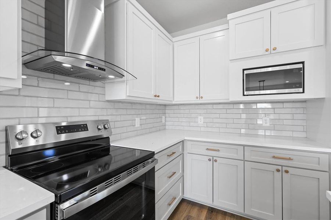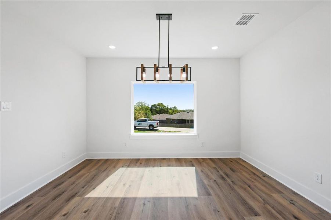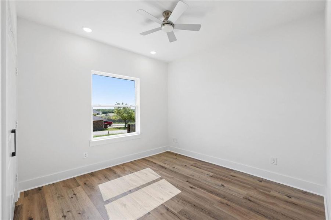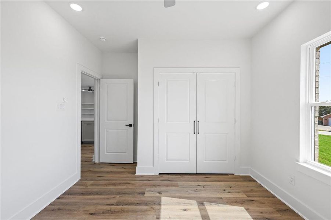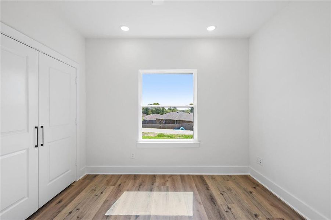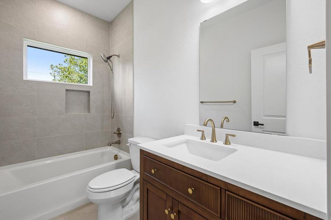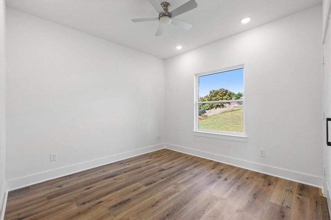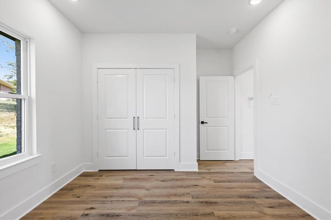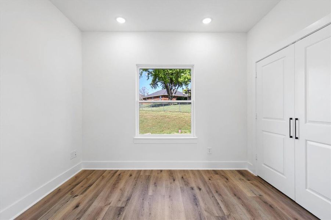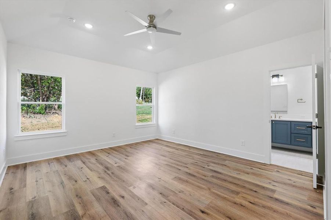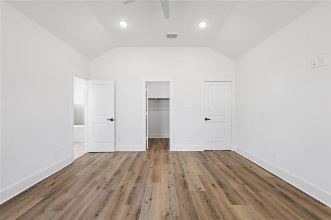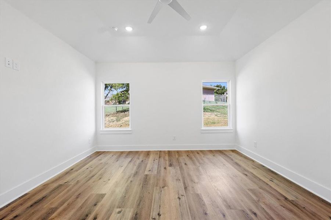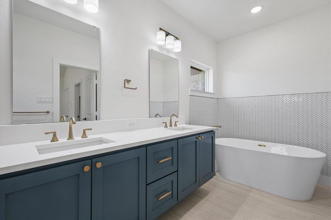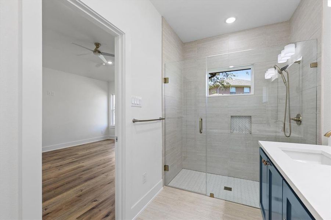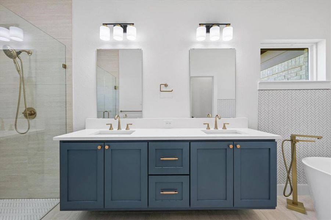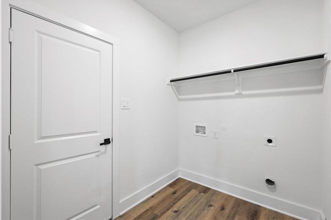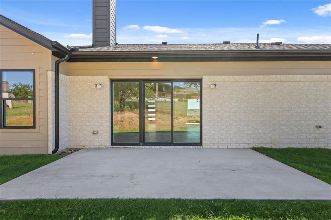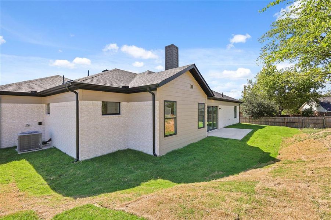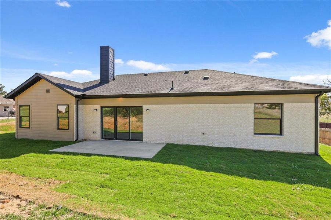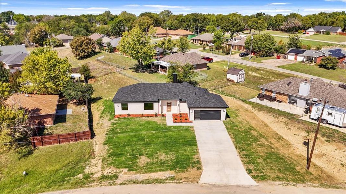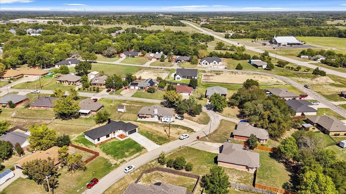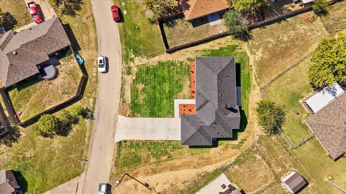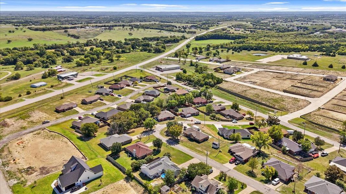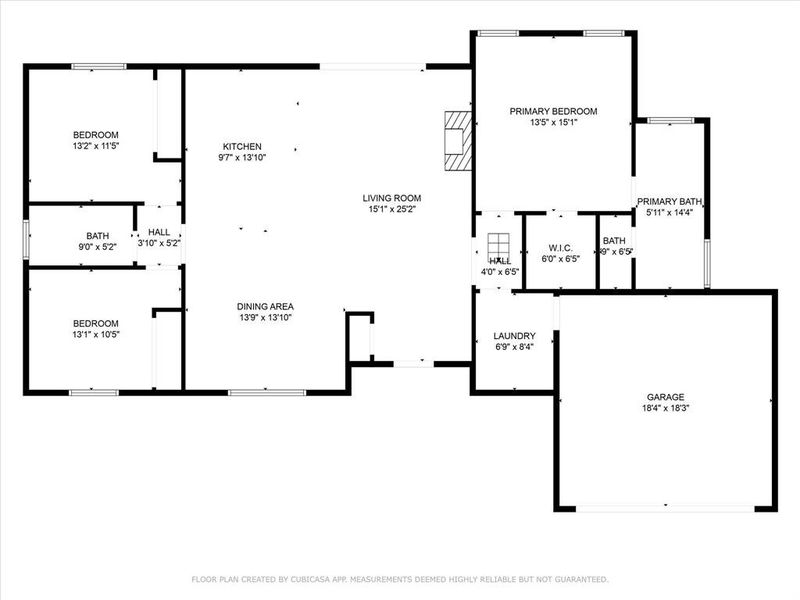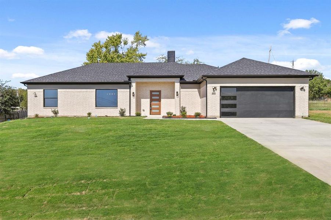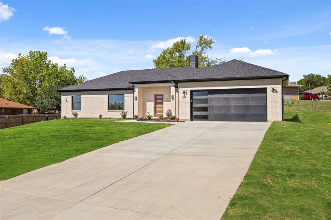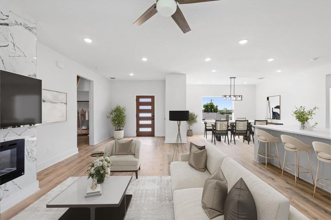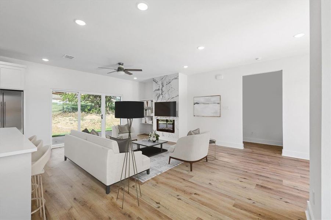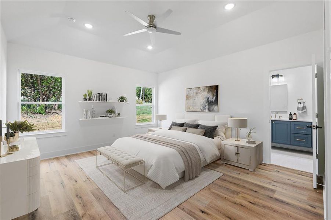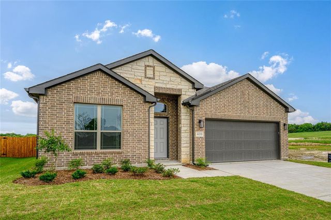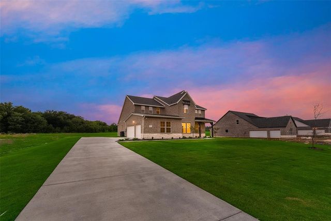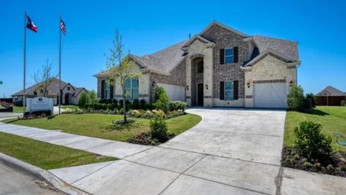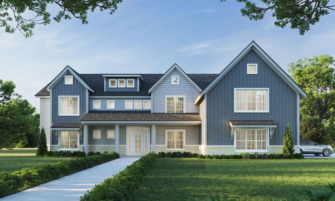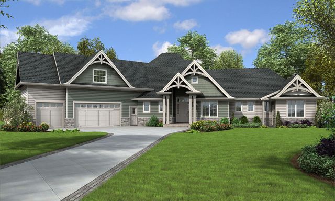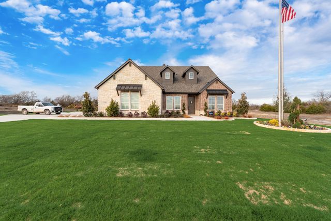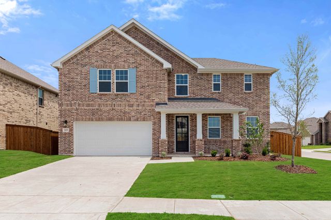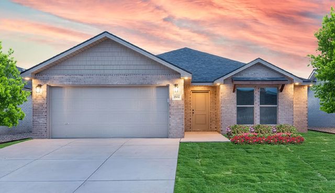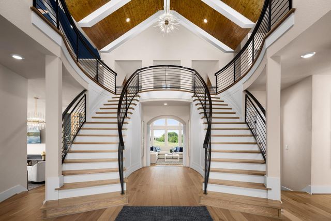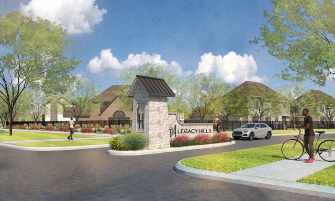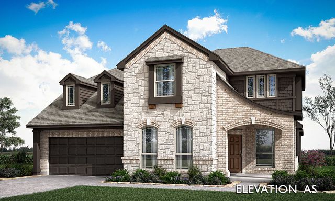Move-in Ready
$389,900
203 Crestside Drive, Blue Ridge, TX 75424
3 bd · 2 ba · 1 story · 1,653 sqft
$389,900
Home Highlights
Garage
Attached Garage
Walk-In Closet
Primary Bedroom Downstairs
Porch
Patio
Primary Bedroom On Main
Dishwasher
Microwave Oven
Tile Flooring
Disposal
Fireplace
Living Room
Vinyl Flooring
Door Opener
Home Description
NO HOA! Step into this stunning brand-new custom home, where modern design seamlessly blends with comfort. The open-concept layout showcases luxury vinyl flooring throughout—no carpet in sight—ensuring a smooth flow from room to room. The living area features a contemporary electric fireplace adorned with elegant porcelain tile, effortlessly connecting to the gourmet kitchen, which is equipped with stainless steel appliances, a white quartz island, ample cabinet space, and stylish modern light fixtures. The primary bedroom is a true retreat with its high 12-foot ceilings and expansive walk-in closet, leading to a luxurious en-suite bathroom complete with a floating double sink vanity, a spacious shower, and a soaking tub. The split bedroom floor plan provides added privacy for the secondary bedrooms. Outside, a long driveway offers ample additional parking. Nestled in a serene rural setting, this home offers tranquility just 20 minutes from HWY-75 and under 15min from Melissa, TX.
Home Details
*Pricing and availability are subject to change.- Garage spaces:
- 2
- Property status:
- Move-in Ready
- Lot size (acres):
- 0.26
- Size:
- 1,653 sqft
- Stories:
- 1
- Beds:
- 3
- Baths:
- 2
Construction Details
Home Features & Finishes
- Appliances:
- Exhaust Fan VentedSprinkler System
- Construction Materials:
- Brick
- Flooring:
- Vinyl FlooringTile Flooring
- Foundation Details:
- Slab
- Garage/Parking:
- Door OpenerGarageAttached Garage
- Home amenities:
- Green Construction
- Interior Features:
- Walk-In ClosetDouble Vanity
- Kitchen:
- DishwasherMicrowave OvenDisposalKitchen IslandKitchen Range
- Laundry facilities:
- DryerWasherStackable Washer/Dryer
- Lighting:
- Exterior LightingDecorative/Designer Lighting
- Property amenities:
- Electric FireplacePatioFireplaceYardPorch
- Rooms:
- Primary Bedroom On MainLiving RoomOpen Concept FloorplanPrimary Bedroom Downstairs
- Security system:
- Fire Alarm System

Considering this home?
Our expert will guide your tour, in-person or virtual
Need more information?
Text or call (888) 486-2818
Utility Information
- Heating:
- Electric Heating
- Utilities:
- City Water System, Individual Water Meter, High Speed Internet Access, Cable TV
Neighborhood Details
Blue Ridge, Texas
Collin County 75424
Schools in Blue Ridge Independent School District
- Grades M-MPublic
john r roach
0.5 mi11020 cr 504
GreatSchools’ Summary Rating calculation is based on 4 of the school’s themed ratings, including test scores, student/academic progress, college readiness, and equity. This information should only be used as a reference. NewHomesMate is not affiliated with GreatSchools and does not endorse or guarantee this information. Please reach out to schools directly to verify all information and enrollment eligibility. Data provided by GreatSchools.org © 2024
Average Home Price in 75424
Getting Around
Air Quality
Taxes & HOA
- HOA fee:
- N/A
Estimated Monthly Payment
Recently Added Communities in this Area
Nearby Communities in Blue Ridge
New Homes in Nearby Cities
More New Homes in Blue Ridge, TX
Listed by Sara Rios, sarariosrealty@gmail.com
JPAR - Addison, MLS 20701171
JPAR - Addison, MLS 20701171
You may not reproduce or redistribute this data, it is for viewing purposes only. This data is deemed reliable, but is not guaranteed accurate by the MLS or NTREIS. This data was last updated on: 06/09/2023
Read MoreLast checked Nov 21, 4:00 pm
