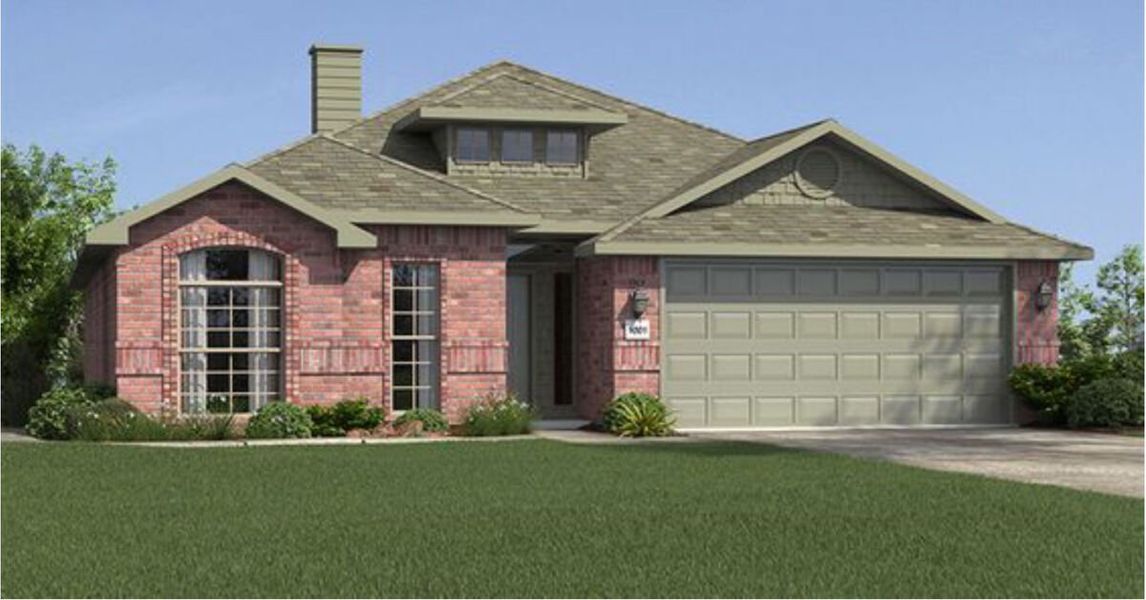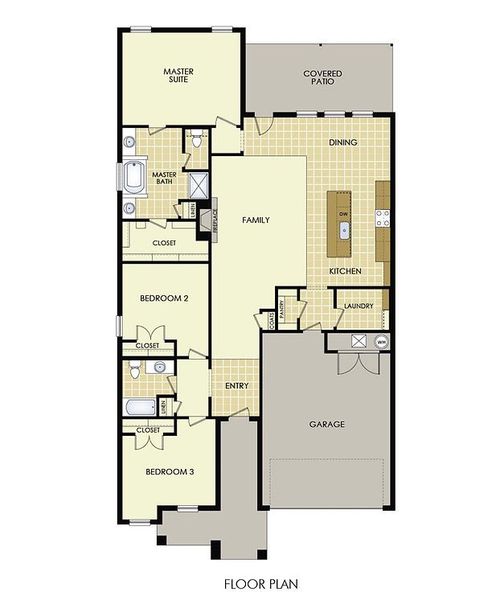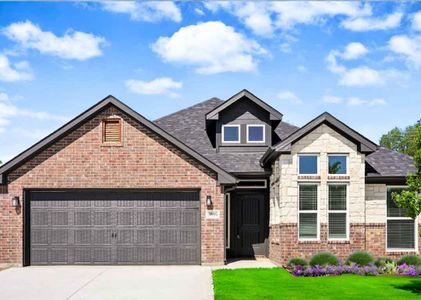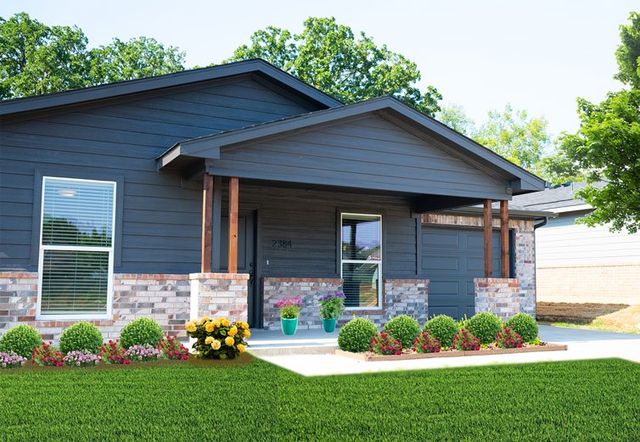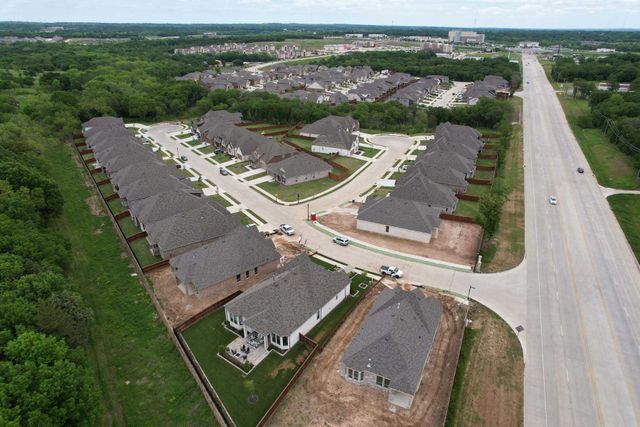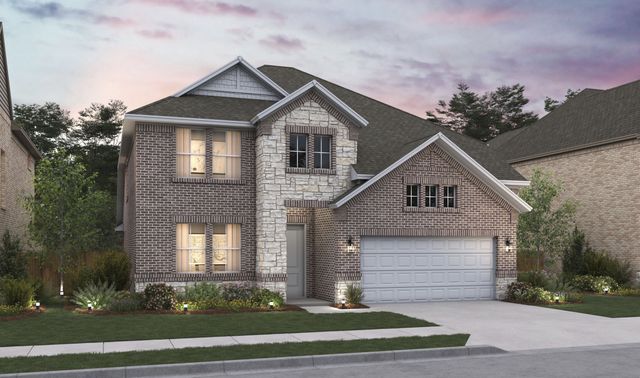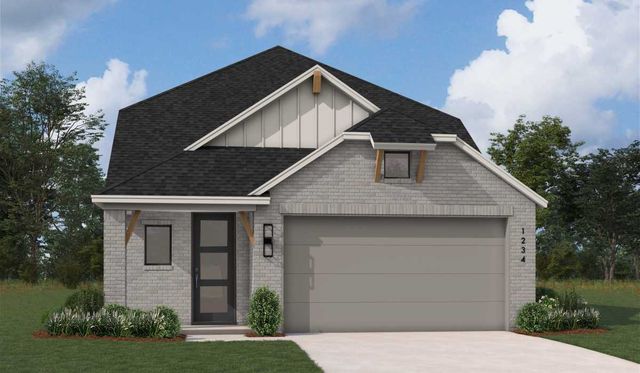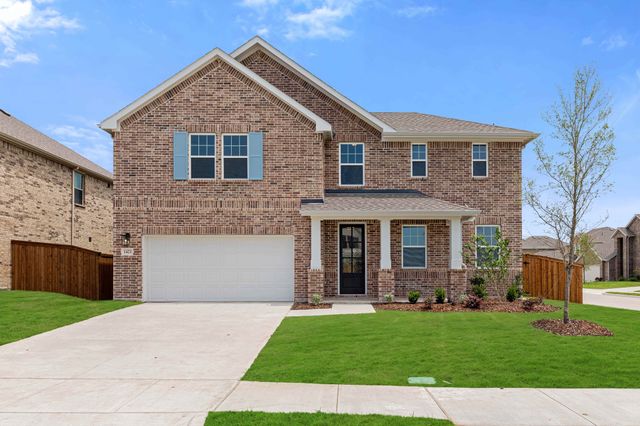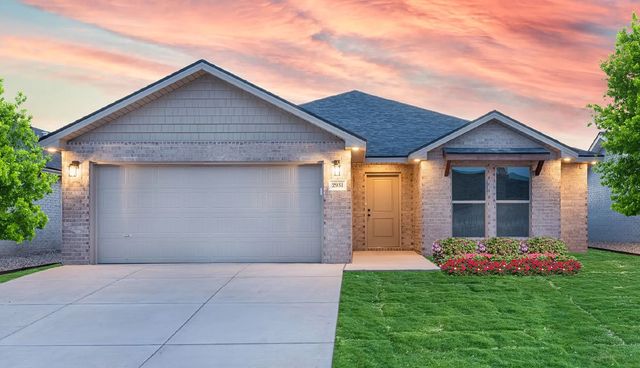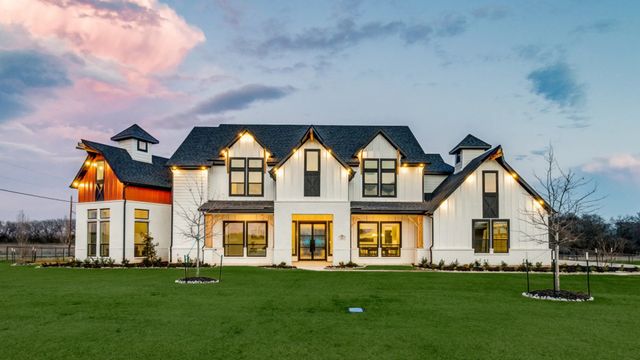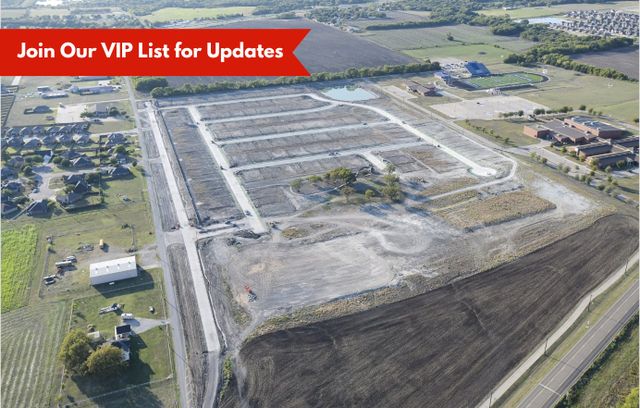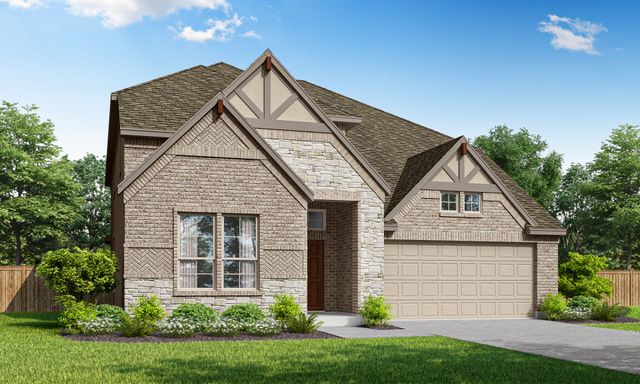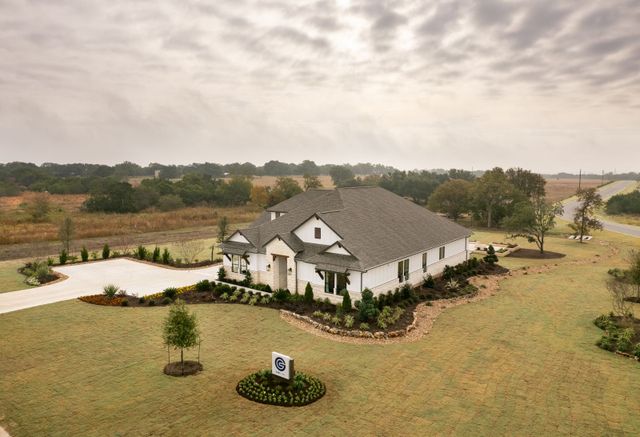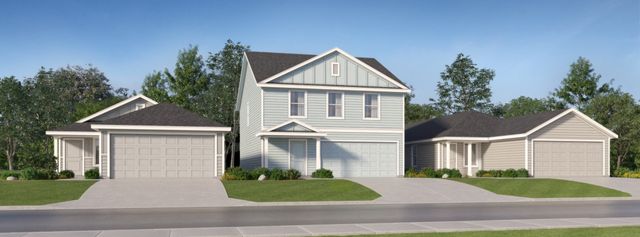Floor Plan
Lusitano, 3500 Oakwood Drive, Denison, TX 75020
3 bd · 2 ba · 1 story · 1,753 sqft
Home Highlights
Garage
Attached Garage
Walk-In Closet
Primary Bedroom Downstairs
Utility/Laundry Room
Dining Room
Family Room
Porch
Patio
Primary Bedroom On Main
Kitchen
Plan Description
Discover the Lusitano floor plan in Rose Hill, an outstanding community designed by Wyldewood Homes in the city of Denison. This plan uses high-quality materials and finishes to create a luxurious ambiance you'll love coming home to for years.
Located at 3500 Oakwood Drive, Denison, TX 75020 in the prestigious Rose Hill, you'll find a collection of other new construction homes created with various layouts, along with a welcoming community of neighbors and a variety of amenities to enrich your lifestyle.
The Lusitano is a beautiful 1-story floor plan with 3 spacious bedrooms, and 2 modern bathrooms spread over 1,753 square feet. This plan also includes a garage with 2 spaces for parking vehicles, extra storage, or hobby essentials.
Does Lusitano sound like your dream floor plan? Work with NewHomesMate to make it a reality. Contact a New Construction Specialist to take the first step towards a lifestyle of convenience and luxury in your future home.
Plan Details
*Pricing and availability are subject to change.- Name:
- Lusitano
- Garage spaces:
- 2
- Property status:
- Floor Plan
- Size:
- 1,753 sqft
- Stories:
- 1
- Beds:
- 3
- Baths:
- 2
Construction Details
- Builder Name:
- Wyldewood Homes
- Roof:
- Roof Gutter
Home Features & Finishes
- Construction Materials:
- BrickStone
- Cooling:
- Ceiling Fan(s)
- Garage/Parking:
- GarageAttached Garage
- Interior Features:
- Walk-In ClosetFoyerPantryBlinds
- Laundry facilities:
- Utility/Laundry Room
- Property amenities:
- PatioPorch
- Rooms:
- Primary Bedroom On MainKitchenDining RoomFamily RoomOpen Concept FloorplanPrimary Bedroom Downstairs

Considering this home?
Our expert will guide your tour, in-person or virtual
Need more information?
Text or call (888) 486-2818
Utility Information
- Utilities:
- Natural Gas Available, Natural Gas on Property
Rose Hill Community Details
Community Amenities
- Dining Nearby
- Park Nearby
- Walmart Nearby
- Grocery Shopping Nearby
- Shopping Nearby
Neighborhood Details
Denison, Texas
Grayson County 75020
Schools in Denison Independent School District
GreatSchools’ Summary Rating calculation is based on 4 of the school’s themed ratings, including test scores, student/academic progress, college readiness, and equity. This information should only be used as a reference. NewHomesMate is not affiliated with GreatSchools and does not endorse or guarantee this information. Please reach out to schools directly to verify all information and enrollment eligibility. Data provided by GreatSchools.org © 2024
Average Home Price in 75020
Getting Around
Air Quality
Noise Level
72
50Active100
A Soundscore™ rating is a number between 50 (very loud) and 100 (very quiet) that tells you how loud a location is due to environmental noise.
Taxes & HOA
- Tax Rate:
- 2.2%
- HOA Name:
- Wyldewood Homes
- HOA fee:
- $250/annual
- HOA fee requirement:
- Mandatory
