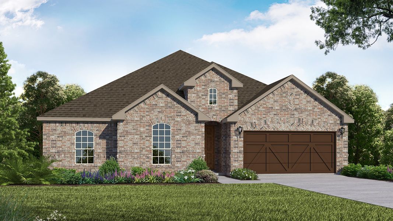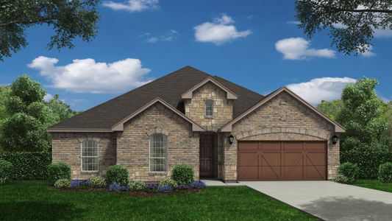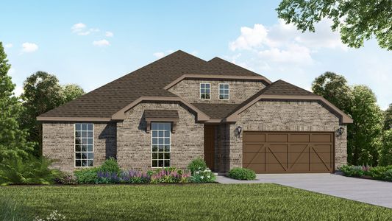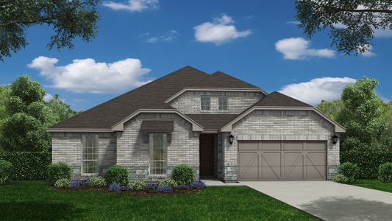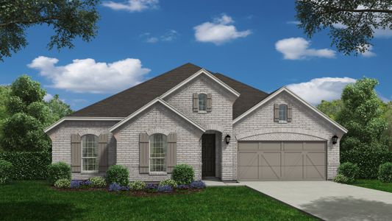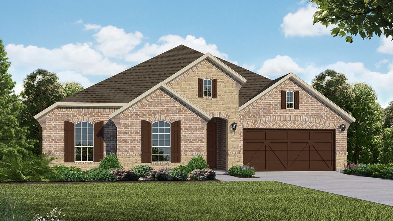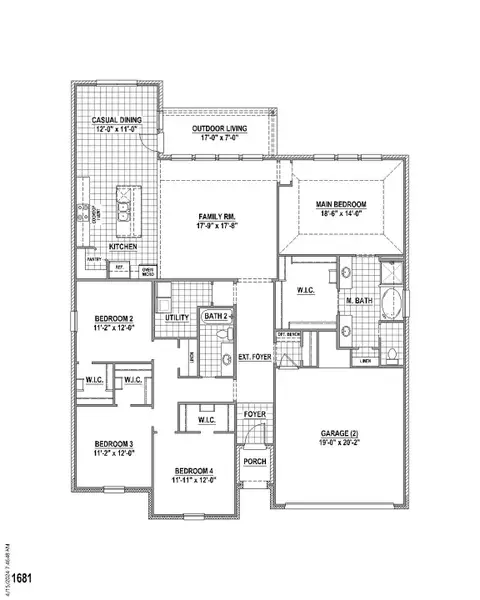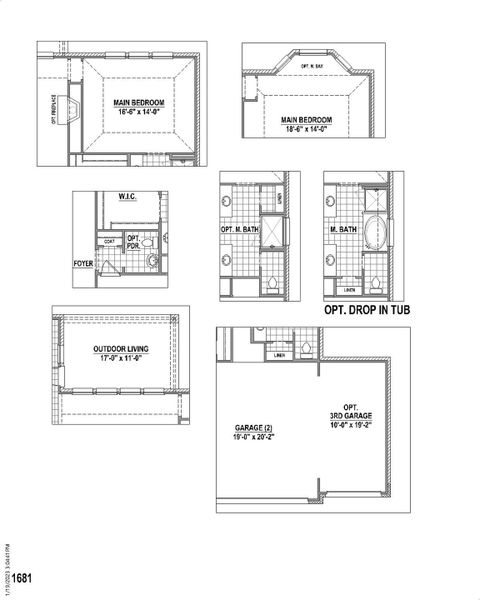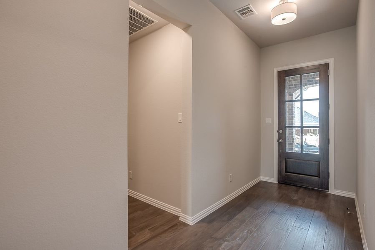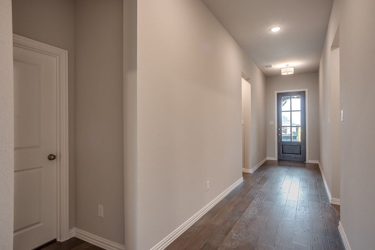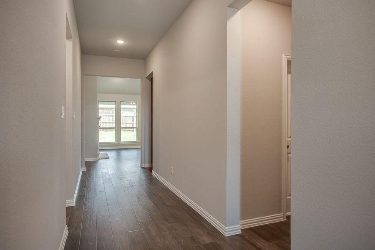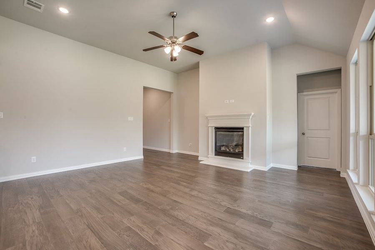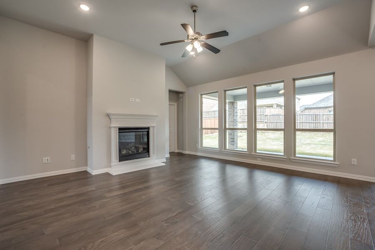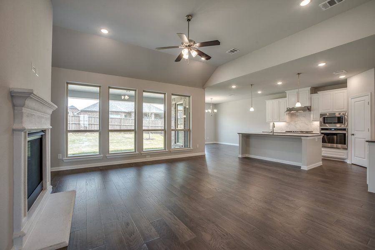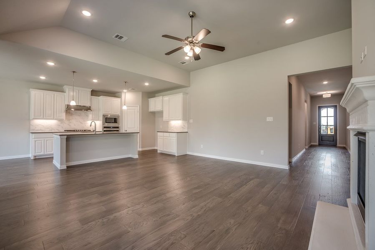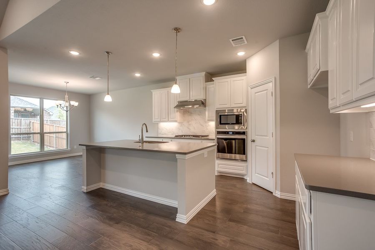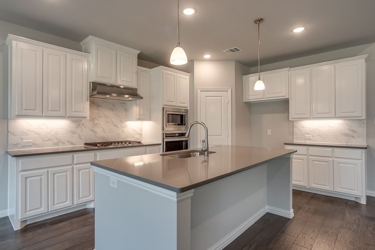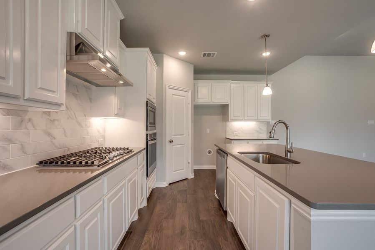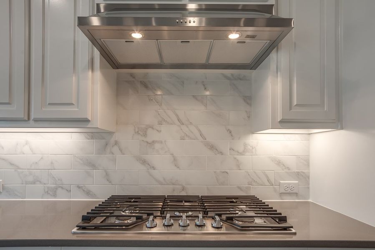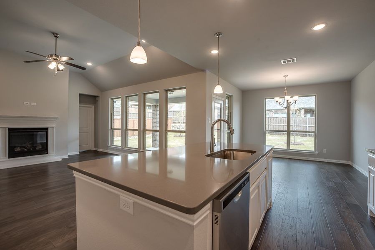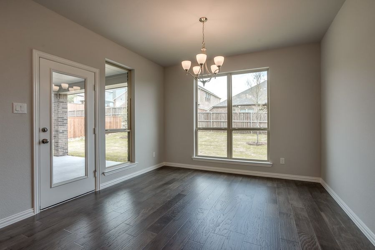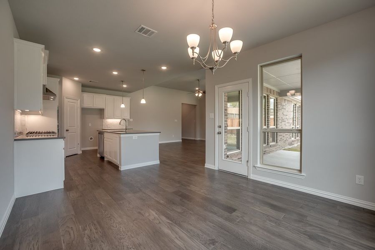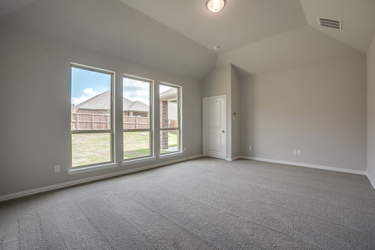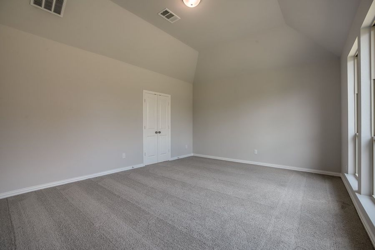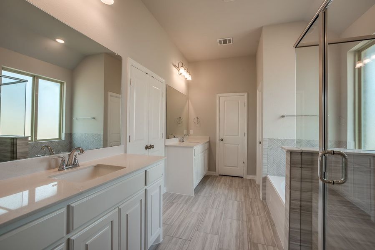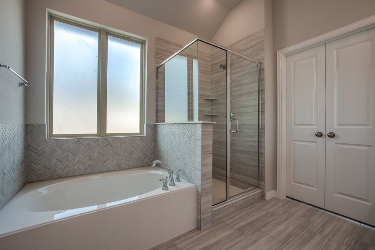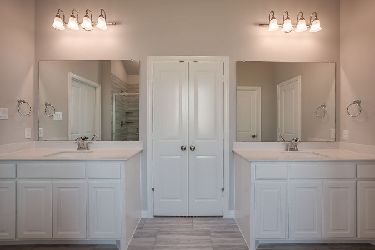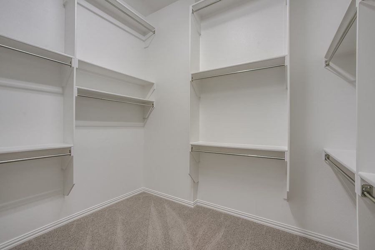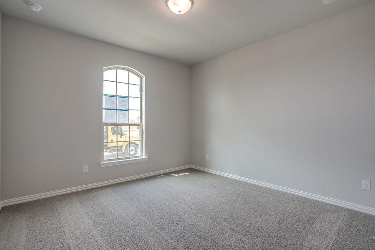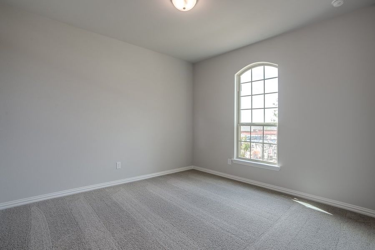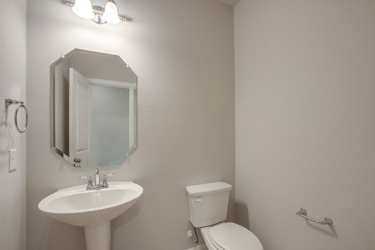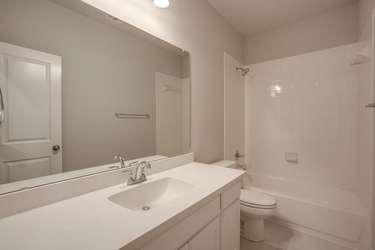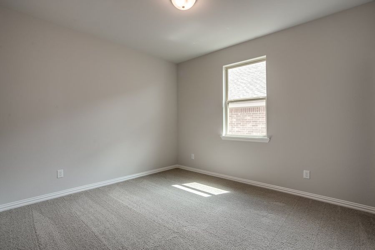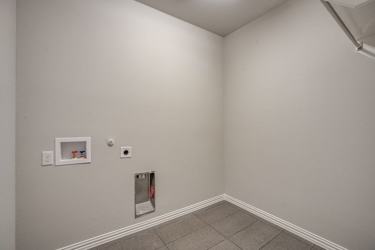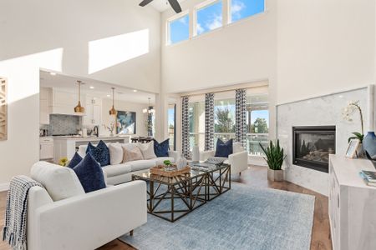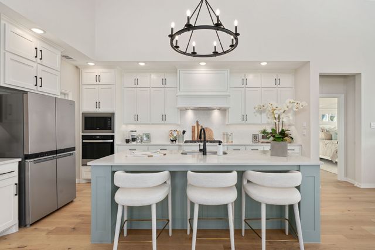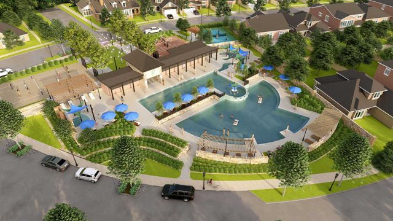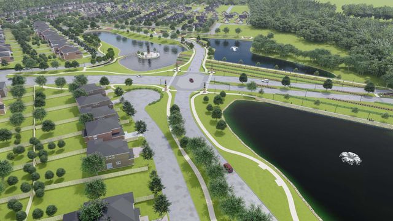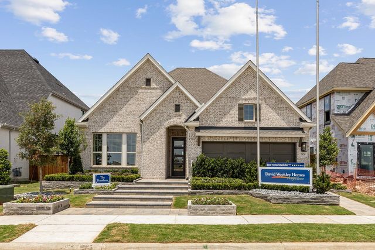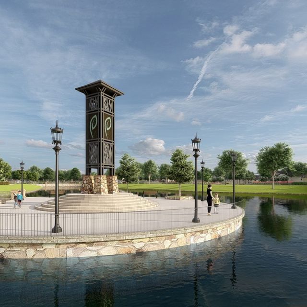Floor Plan
from $564,990
Plan 1681, Celina, TX 75009
4 bd · 2 ba · 1 story · 2,295 sqft
from $564,990
Home Highlights
Garage
Attached Garage
Walk-In Closet
Primary Bedroom Downstairs
Utility/Laundry Room
Dining Room
Family Room
Porch
Primary Bedroom On Main
Kitchen
Mudroom
Plan Description
This charming 1 story design offers 4 bedrooms, 2 bathrooms and a large outdoor living space. Upon entering the extended foyer, you will immediately notice natural light from the sightlines directly to the back of the home. A private hallway leads you to three secondary bedrooms with walk-in closets and a shared full-size bathroom. Enjoy spending time together in the spacious family room that offers an abundance of windows and views of the outdoor living area. Open to the family room is the chef's kitchen complete with a huge center island, ample counter space, a corner pantry and easy access to the dining area. The main bedroom is the perfect retreat and features a huge walk-in closet and an amazing en-suite bathroom complete with dual vanities and a soaking tub. Ask your Sales Associate for the many options to tailor this home to fit your unique needs.
Plan Details
*Pricing and availability are subject to change.- Name:
- Plan 1681
- Garage spaces:
- 2
- Property status:
- Floor Plan
- Size:
- 2,295 sqft
- Stories:
- 1
- Beds:
- 4
- Baths:
- 2
Construction Details
- Builder Name:
- American Legend Homes
Home Features & Finishes
- Garage/Parking:
- GarageAttached Garage
- Interior Features:
- Walk-In ClosetFoyerPantryStorage
- Laundry facilities:
- Utility/Laundry Room
- Property amenities:
- Outdoor LivingPorch
- Rooms:
- Primary Bedroom On MainKitchenMudroomDining RoomFamily RoomPrimary Bedroom Downstairs

Considering this home?
Our expert will guide your tour, in-person or virtual
Need more information?
Text or call (888) 486-2818
Ten Mile 60s Community Details
Neighborhood Details
Celina, Texas
Collin County 75009
Schools in Houston County School District
GreatSchools’ Summary Rating calculation is based on 4 of the school’s themed ratings, including test scores, student/academic progress, college readiness, and equity. This information should only be used as a reference. NewHomesMate is not affiliated with GreatSchools and does not endorse or guarantee this information. Please reach out to schools directly to verify all information and enrollment eligibility. Data provided by GreatSchools.org © 2024
Average Home Price in 75009
Getting Around
Air Quality
Taxes & HOA
- HOA fee:
- N/A
