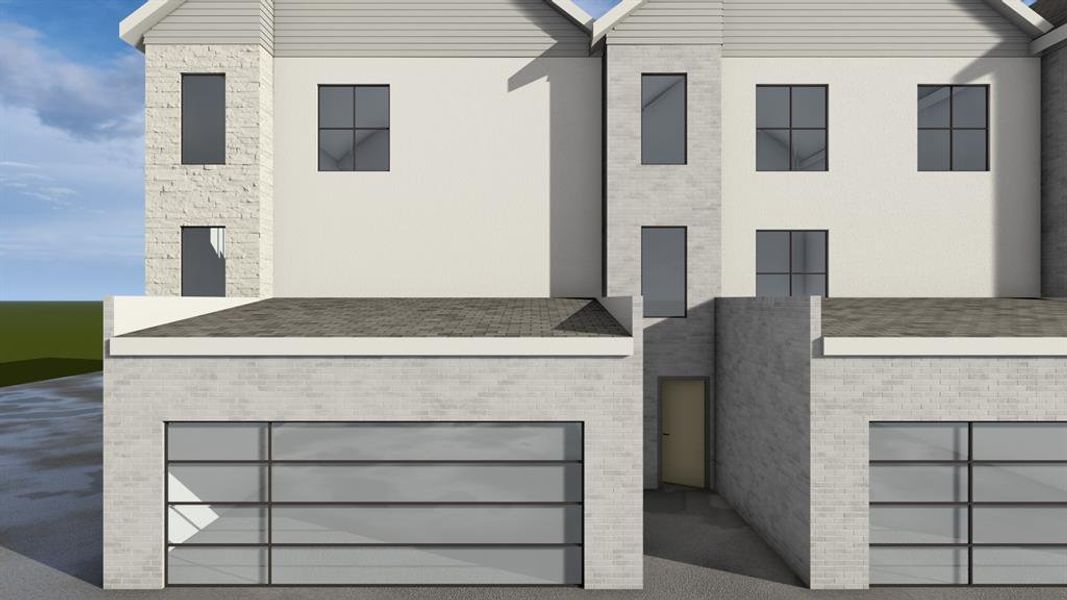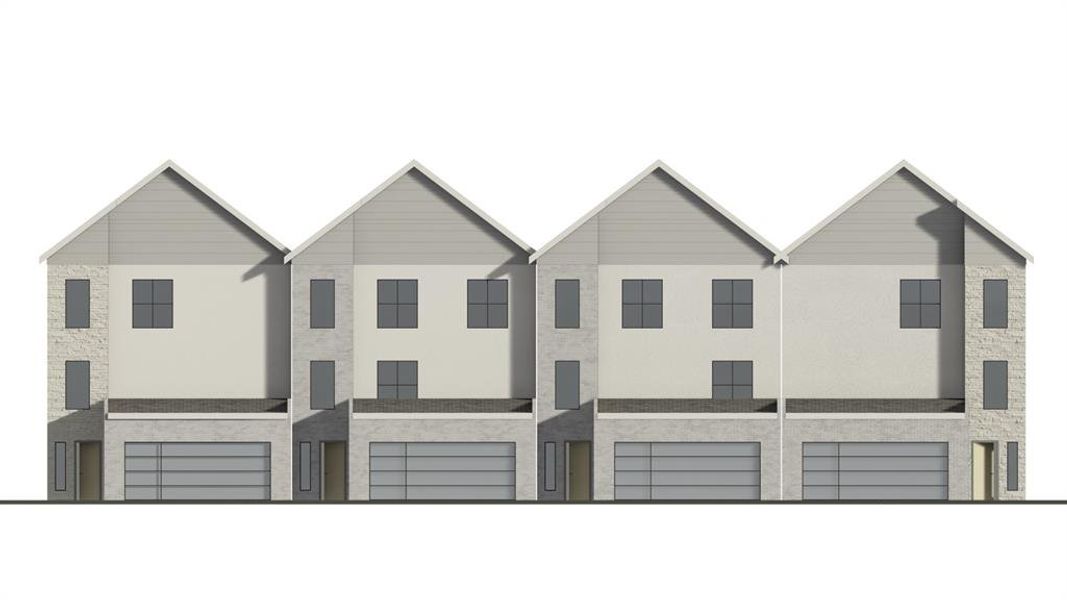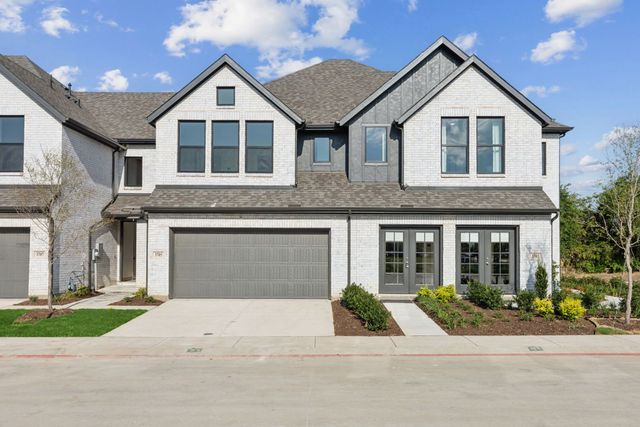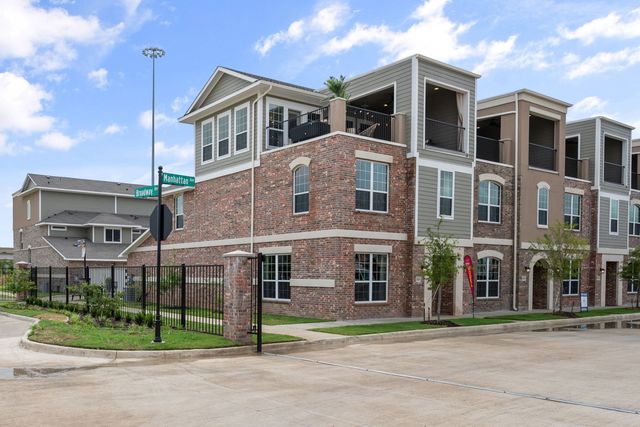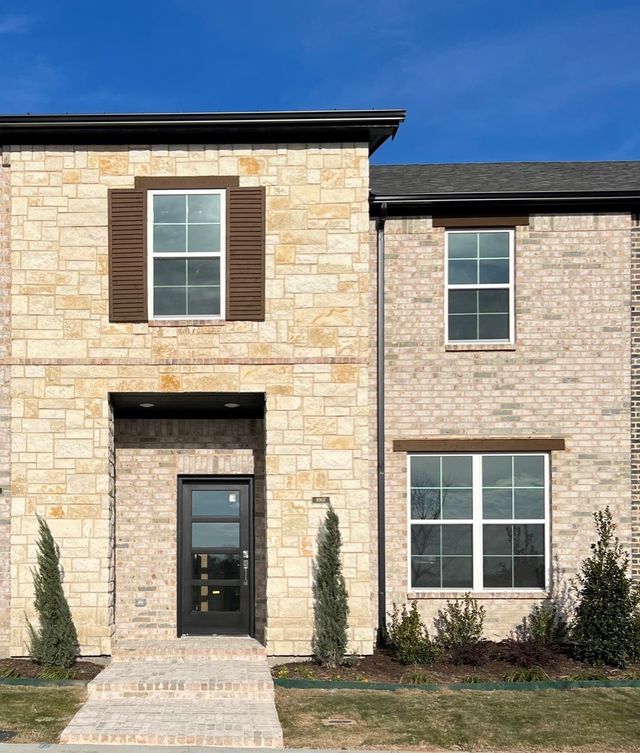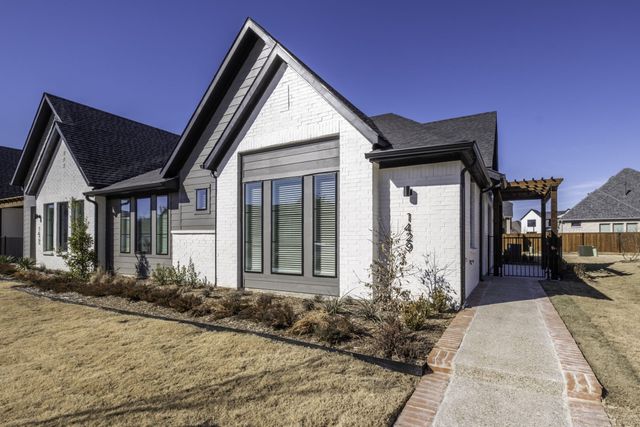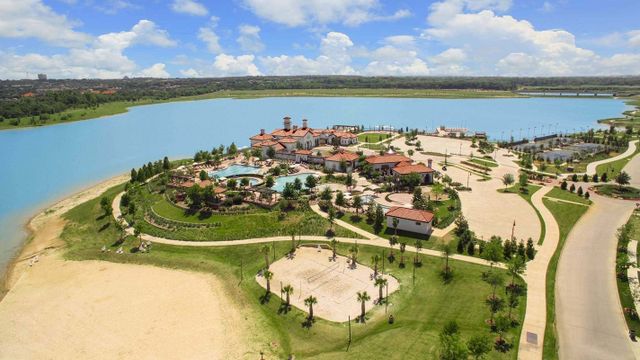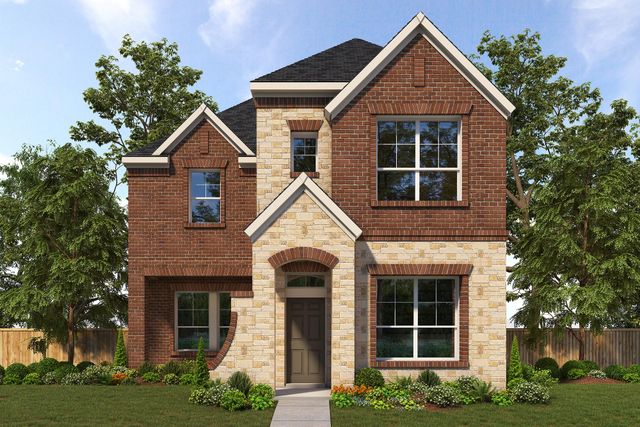Under Construction
$669,900
824 Premier Parkway, Grand Prairie, TX 75051
4 bd · 3.5 ba · 2 stories · 2,813 sqft
$669,900
Home Highlights
Garage
Attached Garage
Walk-In Closet
Porch
Patio
Central Air
Dishwasher
Composition Roofing
Kitchen
Wood Flooring
Washer
Home Description
Experience luxury in the heart of Grand Prairie with this new 3-story townhome, offering 2,813 square feet of modern design. This residence features 4 bedrooms and 5 bathrooms, ideal for family living and entertaining. The first level includes a versatile game room, an open bar, a powder bath, and a two-car garage. The second level is dedicated to relaxation, with an elegant master suite, a grand family room, and a contemporary kitchen. The third level offers another master suite, two additional bedrooms with a Jack & Jill bathroom, and a spacious balcony. Part of an exclusive 30-townhome community, this property will be completed in Fall 2024. Don’t miss your chance to own modern luxury in a prime Grand Prairie location. Contact us today to schedule a tour!
Home Details
*Pricing and availability are subject to change.- Garage spaces:
- 2
- Property status:
- Under Construction
- Lot size (acres):
- 0.09
- Size:
- 2,813 sqft
- Stories:
- 2
- Beds:
- 4
- Baths:
- 3.5
- Fence:
- Wood Fence
Construction Details
Home Features & Finishes
- Construction Materials:
- ConcreteWoodBrick
- Cooling:
- Central Air
- Flooring:
- Wood Flooring
- Foundation Details:
- Slab
- Garage/Parking:
- GarageAttached Garage
- Interior Features:
- Walk-In ClosetWet BarStaircases
- Kitchen:
- DishwasherKitchen IslandKitchen Range
- Laundry facilities:
- WasherStackable Washer/Dryer
- Property amenities:
- SidewalkPatioPorch
- Rooms:
- KitchenOpen Concept Floorplan
- Security system:
- Smoke DetectorCarbon Monoxide Detector

Considering this home?
Our expert will guide your tour, in-person or virtual
Need more information?
Text or call (888) 486-2818
Utility Information
- Heating:
- Central Heating
- Utilities:
- City Water System
Community Amenities
- Park Nearby
Neighborhood Details
Grand Prairie, Texas
Dallas County 75051
Schools in Grand Prairie Independent School District
GreatSchools’ Summary Rating calculation is based on 4 of the school’s themed ratings, including test scores, student/academic progress, college readiness, and equity. This information should only be used as a reference. NewHomesMate is not affiliated with GreatSchools and does not endorse or guarantee this information. Please reach out to schools directly to verify all information and enrollment eligibility. Data provided by GreatSchools.org © 2024
Average Home Price in 75051
Getting Around
Air Quality
Noise Level
72
50Active100
A Soundscore™ rating is a number between 50 (very loud) and 100 (very quiet) that tells you how loud a location is due to environmental noise.
Taxes & HOA
- HOA Name:
- Carrier Parkway Townhomes
- HOA fee:
- N/A
Estimated Monthly Payment
Recently Added Communities in this Area
Nearby Communities in Grand Prairie
New Homes in Nearby Cities
More New Homes in Grand Prairie, TX
Listed by Shaheer Hashmi, shaheer.dfwhomes@gmail.com
DHS Realty, MLS 20715405
DHS Realty, MLS 20715405
You may not reproduce or redistribute this data, it is for viewing purposes only. This data is deemed reliable, but is not guaranteed accurate by the MLS or NTREIS. This data was last updated on: 06/09/2023
Read MoreLast checked Nov 21, 4:00 pm
