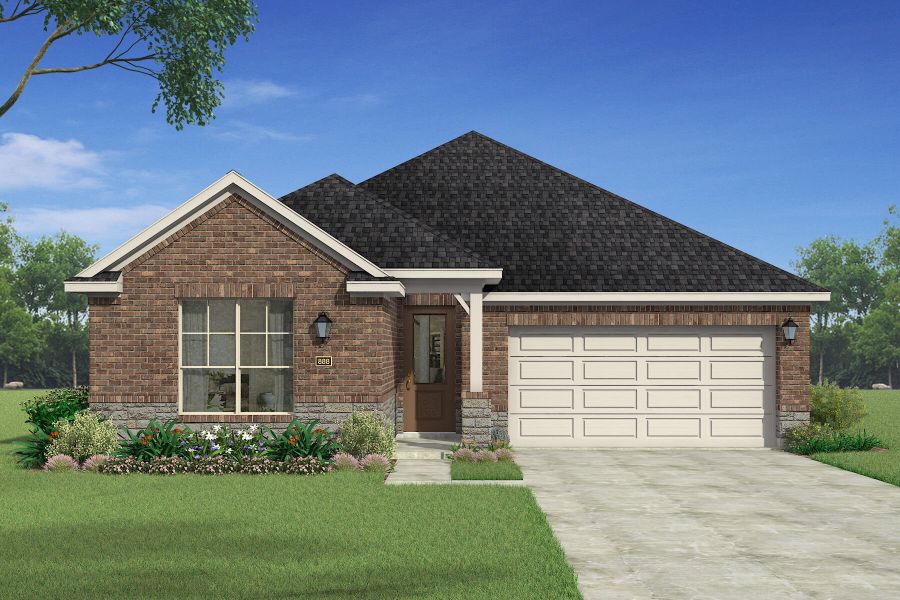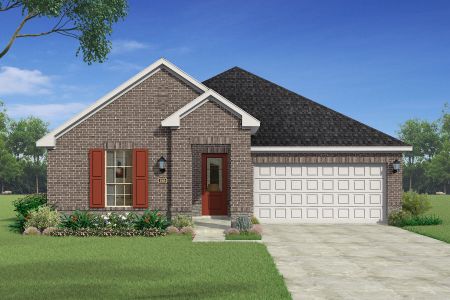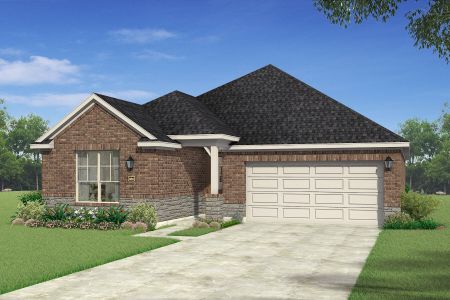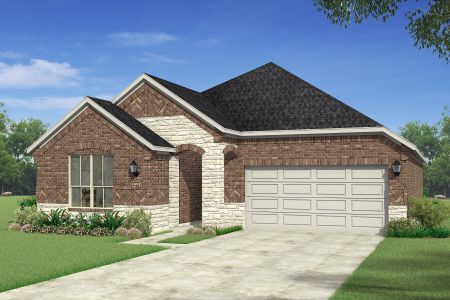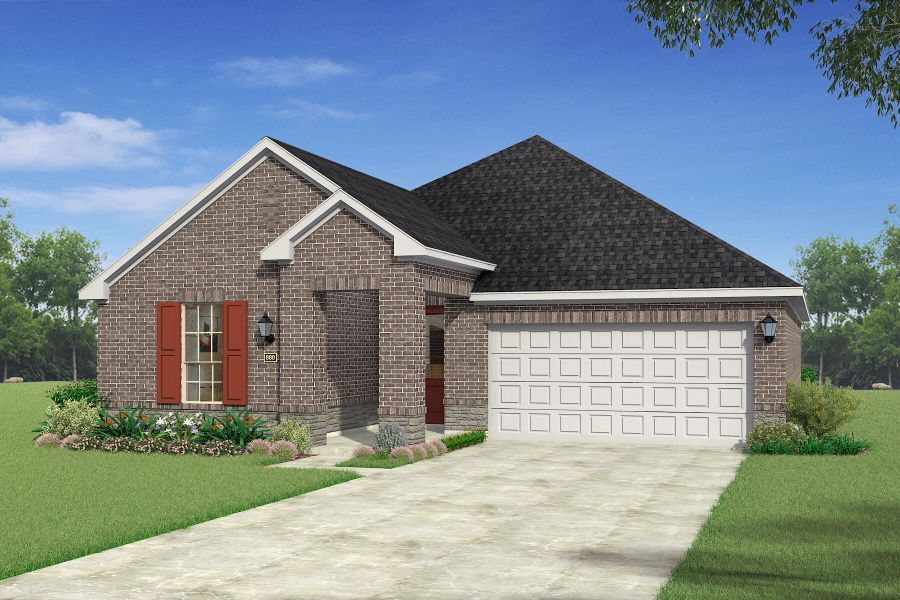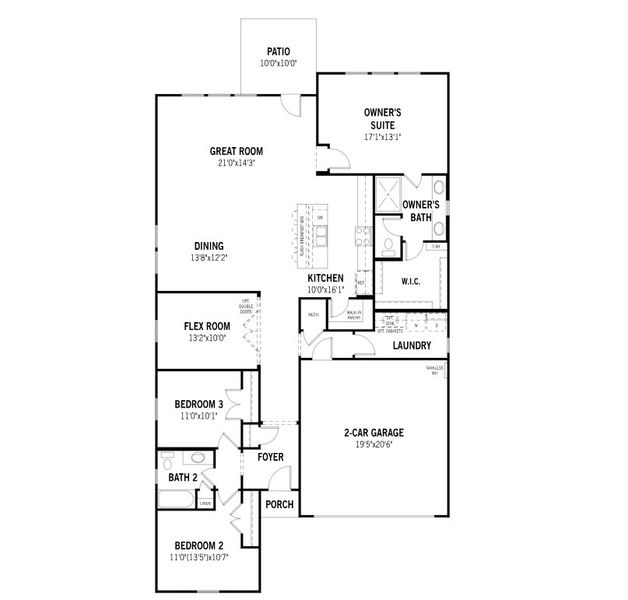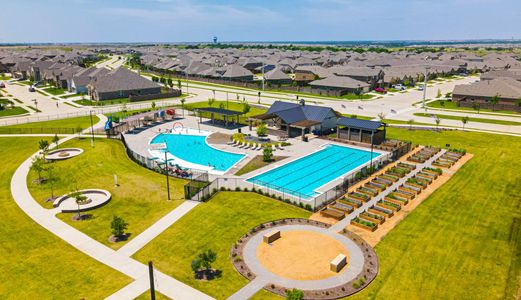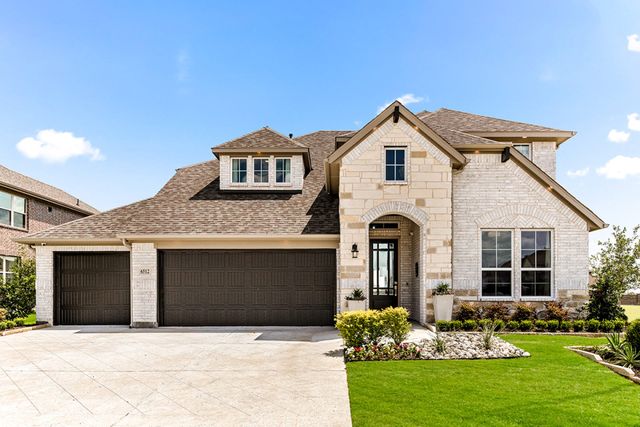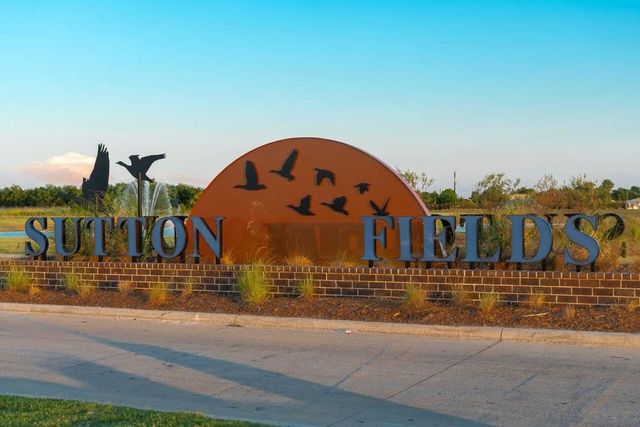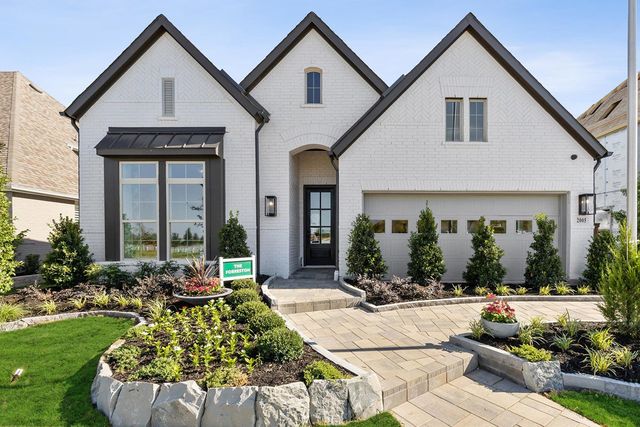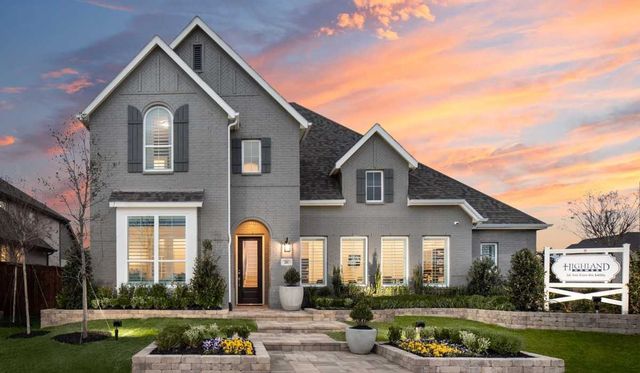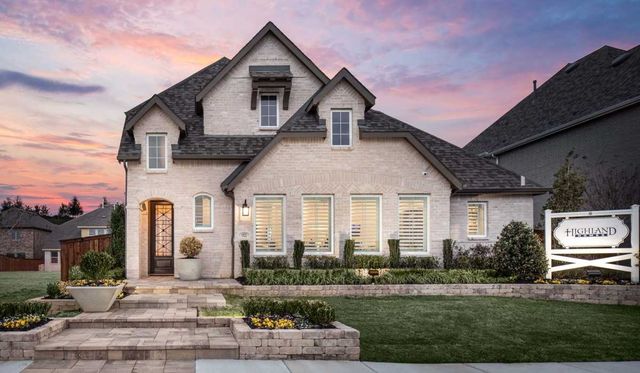Floor Plan
from $497,860
Elinor II, 4413 Angevin Avenue, Celina, TX 76227
3 bd · 2 ba · 1 story · 2,032 sqft
from $497,860
Home Highlights
Garage
Attached Garage
Walk-In Closet
Primary Bedroom Downstairs
Utility/Laundry Room
Dining Room
Family Room
Porch
Patio
Primary Bedroom On Main
Kitchen
Community Pool
Playground
Plan Description
The Elinor II welcomes you with its thoughtful design, seamlessly leading from a grand foyer into an elegant dining room and an expansive Great Room, both adorned with a magnificent wall of windows that flood the space with natural light. The welcoming foyer and sweeping hallway gracefully transition into the dining room and Great Room, creating an open-concept living area bathed in light and perfect for entertaining. The heart of this home is the generous kitchen, which offers the choice of Chef’s, Gourmet, or European styles, each with a walk-in pantry, a stylish island with a breakfast bar, and ample storage. The owner’s suite is a sanctuary of comfort and privacy, thoughtfully separated from the two additional bedrooms located just off the home’s entry. This tranquil retreat includes luxurious options such as an electric fireplace, perfect for warming the North Texas chills, and a covered patio to enjoy the warmer Lone Star weather. You can further enhance your outdoor living space by choosing the extended patio option in the exquisite Elinor II.
Plan Details
*Pricing and availability are subject to change.- Name:
- Elinor II
- Garage spaces:
- 2
- Property status:
- Floor Plan
- Size:
- 2,032 sqft
- Stories:
- 1
- Beds:
- 3
- Baths:
- 2
Construction Details
- Builder Name:
- Mattamy Homes
Home Features & Finishes
- Garage/Parking:
- GarageAttached Garage
- Interior Features:
- Walk-In Closet
- Laundry facilities:
- Utility/Laundry Room
- Property amenities:
- PatioPorch
- Rooms:
- Primary Bedroom On MainKitchenDining RoomFamily RoomOpen Concept FloorplanPrimary Bedroom Downstairs

Considering this home?
Our expert will guide your tour, in-person or virtual
Need more information?
Text or call (888) 486-2818
Sutton Fields Community Details
Community Amenities
- Playground
- Sport Court
- Tennis Courts
- Community Pool
- Park Nearby
- Splash Pad
- Open Greenspace
- Walking, Jogging, Hike Or Bike Trails
- Fire Pit
- Entertainment
- Master Planned
Neighborhood Details
Celina, Texas
Denton County 76227
Schools in Prosper Independent School District
GreatSchools’ Summary Rating calculation is based on 4 of the school’s themed ratings, including test scores, student/academic progress, college readiness, and equity. This information should only be used as a reference. NewHomesMate is not affiliated with GreatSchools and does not endorse or guarantee this information. Please reach out to schools directly to verify all information and enrollment eligibility. Data provided by GreatSchools.org © 2024
Average Home Price in 76227
Getting Around
Air Quality
Taxes & HOA
- HOA Name:
- Essex Management
- HOA fee:
- $550/annual
- HOA fee requirement:
- Mandatory
