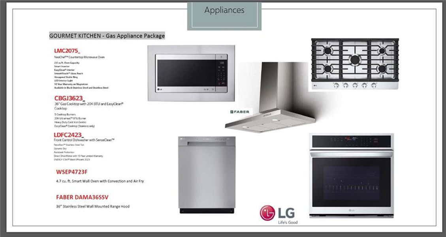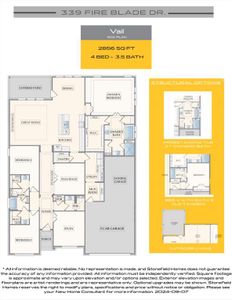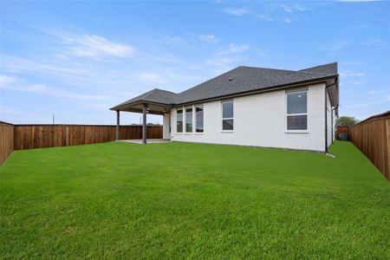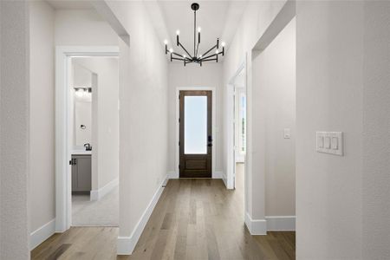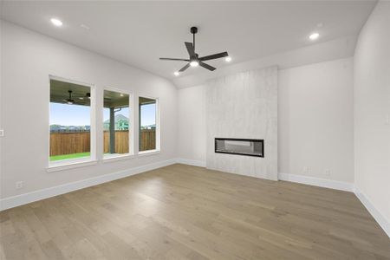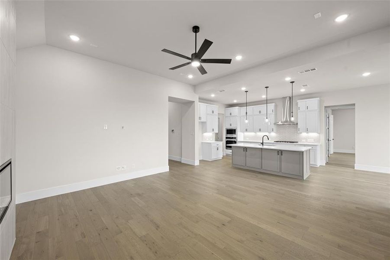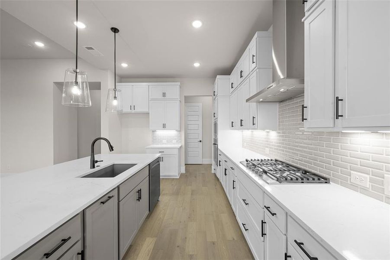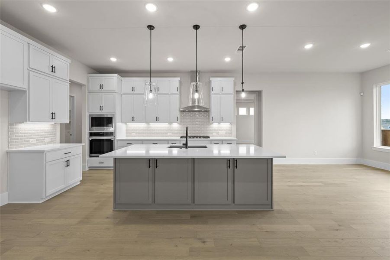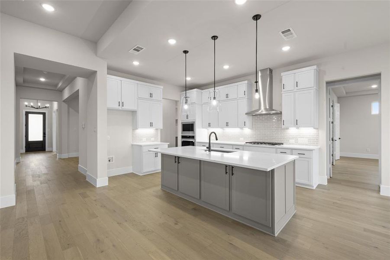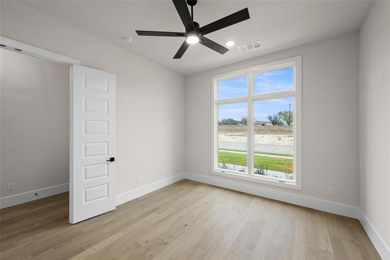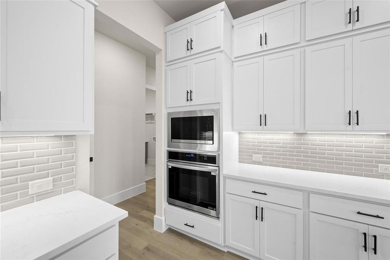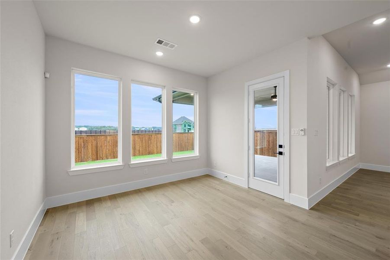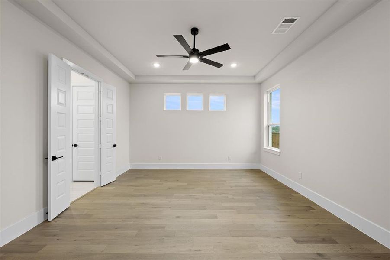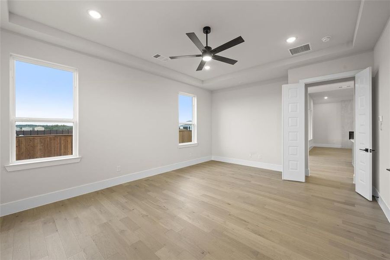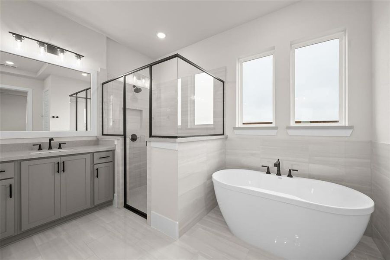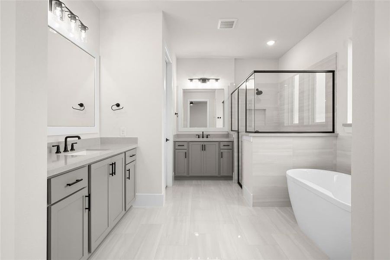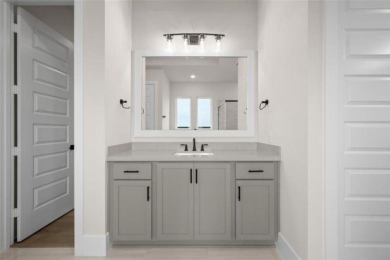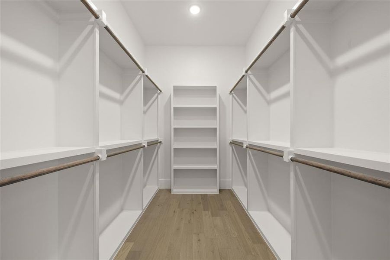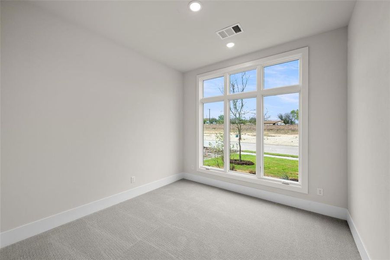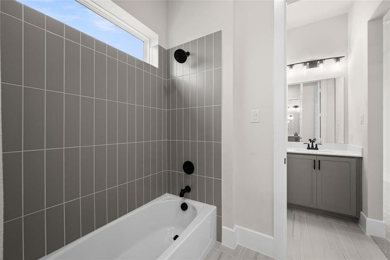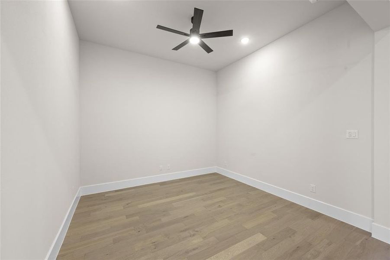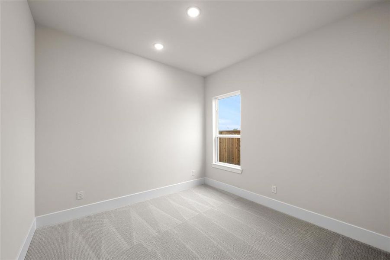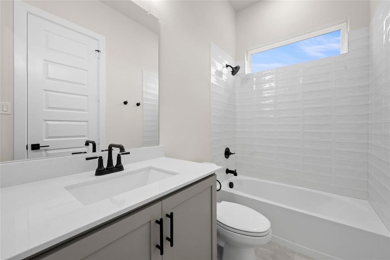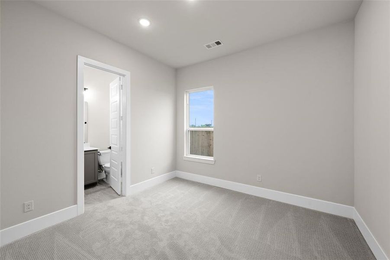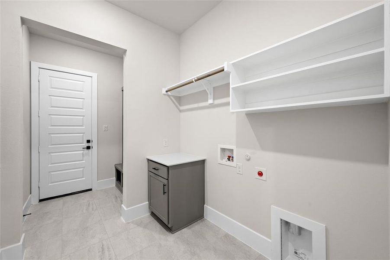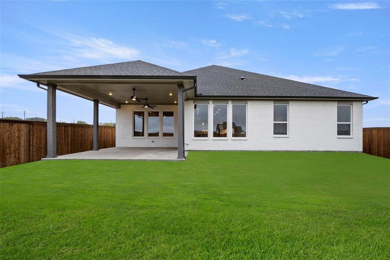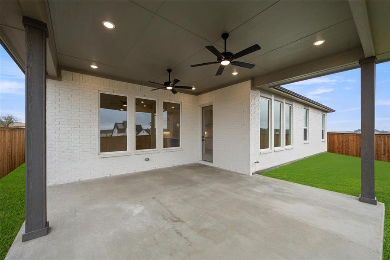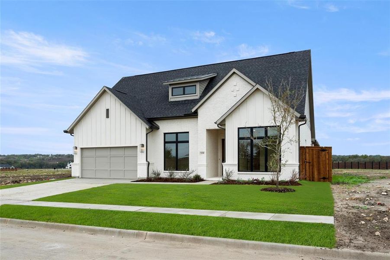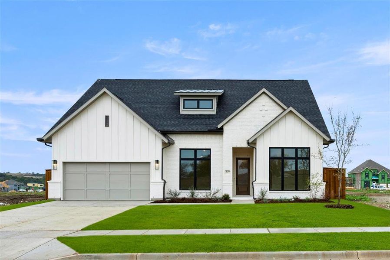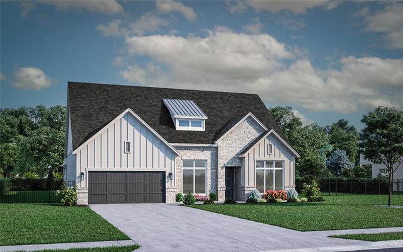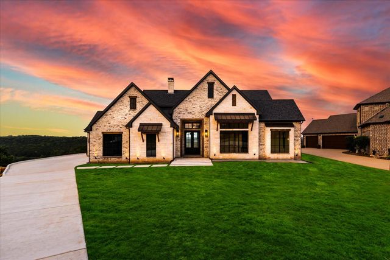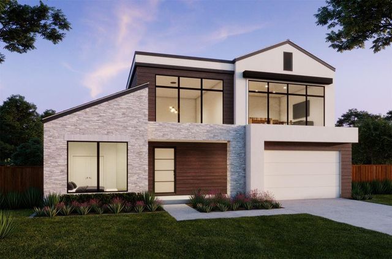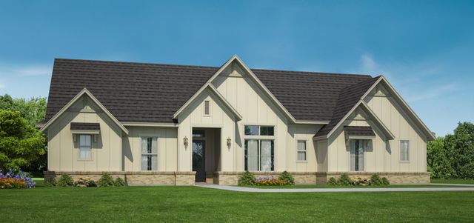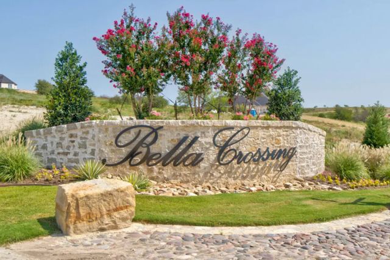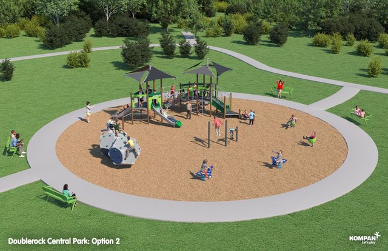Move-in Ready
$649,990
339 Fireblade Drive, Aledo, TX 76008
Vail Plan
4 bd · 3.5 ba · 2 stories · 2,856 sqft
$649,990
Home Highlights
Garage
Attached Garage
Walk-In Closet
Utility/Laundry Room
Carpet Flooring
Dishwasher
Microwave Oven
Tile Flooring
Composition Roofing
Disposal
Fireplace
Wood Flooring
Door Opener
Gas Heating
Water Heater
Home Description
MLS# 20717677 - Built by Stonefield Homes - Ready Now! ~ Unlock Exclusive Year-End Savings Before They're Gone! This 2,856-square-foot single-story home combines traditional and modern design elements with contemporary amenities. It features 4 bedrooms, 3.5 baths, a versatile flex game room, and a 2-car garage. The open-concept layout centers around a Great Room with ceiling treatments and views to the outdoors. The kitchen is a highlight with built-in stainless-steel appliances, a central island, and extensive counter space, complemented by ample cabinetry and a spacious walk-in pantry. The owner’s suite offers a tray ceiling, dual vanities, a freestanding tub, a glass-enclosed shower, and a large walk-in closet. A private study at the front is ideal for a home office, while the flex game room provides flexible recreation options. Stylish ceiling treatments are featured throughout. The Vail plan seamlessly blends spaciousness and function
Home Details
*Pricing and availability are subject to change.- Garage spaces:
- 2
- Property status:
- Move-in Ready
- Lot size (acres):
- 0.17
- Size:
- 2,856 sqft
- Stories:
- 2
- Beds:
- 4
- Baths:
- 3.5
Construction Details
- Builder Name:
- Stonefield Homes
- Completion Date:
- October, 2024
- Year Built:
- 2024
- Roof:
- Composition Roofing
Home Features & Finishes
- Appliances:
- Exhaust Fan Vented
- Construction Materials:
- Brick
- Flooring:
- Wood FlooringCarpet FlooringTile Flooring
- Foundation Details:
- Slab
- Garage/Parking:
- Door OpenerGarageFront Entry Garage/ParkingAttached Garage
- Interior Features:
- Walk-In ClosetPantryDouble Vanity
- Kitchen:
- DishwasherMicrowave OvenOvenDisposalGas CooktopKitchen IslandGas OvenKitchen RangeDouble OvenElectric Oven
- Laundry facilities:
- DryerStackable Washer/DryerUtility/Laundry Room
- Property amenities:
- BackyardElectric FireplaceFireplaceSmart Home System
- Rooms:
- Open Concept Floorplan

Considering this home?
Our expert will guide your tour, in-person or virtual
Need more information?
Text or call (888) 486-2818
Utility Information
- Heating:
- Water Heater, Gas Heating
- Utilities:
- City Water System, High Speed Internet Access, Cable TV
Rio Vista at Kelly Ranch Community Details
Community Amenities
- Dining Nearby
- Fitness Center/Exercise Area
- Gated Community
- Community Pool
- Park Nearby
- Amenity Center
- Open Greenspace
- Walking, Jogging, Hike Or Bike Trails
- Future Pool
- Entertainment
- Shopping Nearby
Neighborhood Details
Aledo, Texas
Parker County 76008
Schools in Aledo Independent School District
- Grades M-MPublic
early childhood academy
1.8 mi408 fm 1187 s
GreatSchools’ Summary Rating calculation is based on 4 of the school’s themed ratings, including test scores, student/academic progress, college readiness, and equity. This information should only be used as a reference. NewHomesMate is not affiliated with GreatSchools and does not endorse or guarantee this information. Please reach out to schools directly to verify all information and enrollment eligibility. Data provided by GreatSchools.org © 2024
Average Home Price in 76008
Getting Around
Air Quality
Taxes & HOA
- Tax Year:
- 2024
- HOA Name:
- Carter HOA Management Co
- HOA fee:
- $225/monthly
- HOA fee requirement:
- Mandatory
- HOA fee includes:
- Internet
Estimated Monthly Payment
Recently Added Communities in this Area
Nearby Communities in Aledo
New Homes in Nearby Cities
More New Homes in Aledo, TX
Listed by Ben Caballero, caballero@homesusa.com
HomesUSA.com, MLS 20717677
HomesUSA.com, MLS 20717677
You may not reproduce or redistribute this data, it is for viewing purposes only. This data is deemed reliable, but is not guaranteed accurate by the MLS or NTREIS. This data was last updated on: 06/09/2023
Read MoreLast checked Nov 21, 4:00 pm
