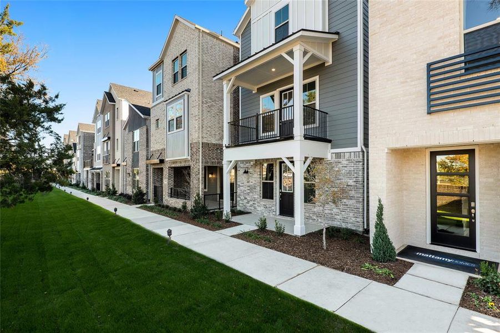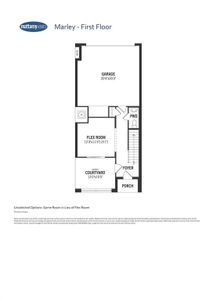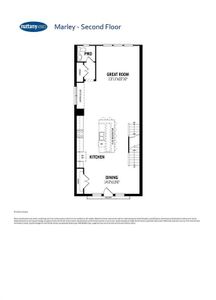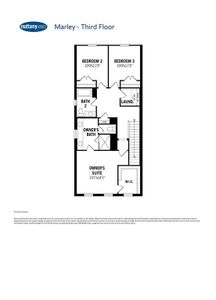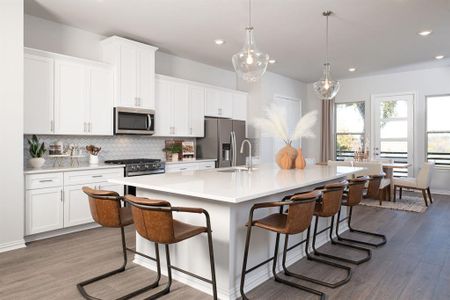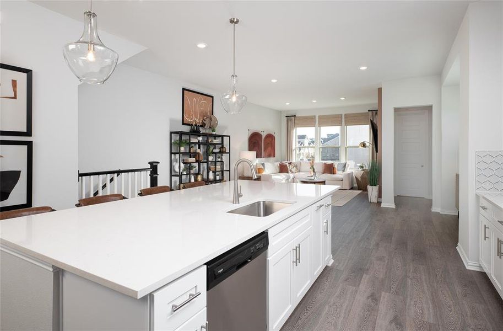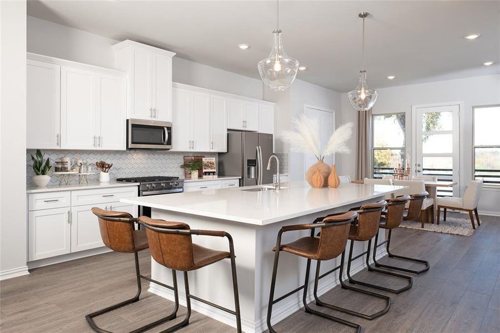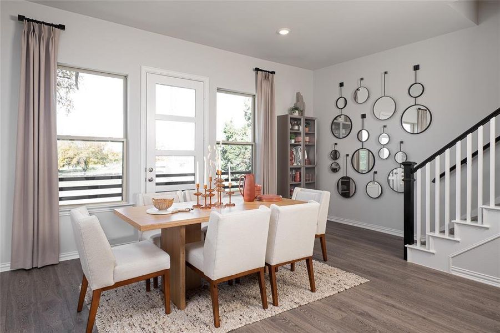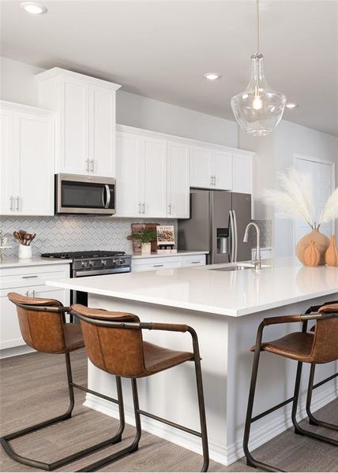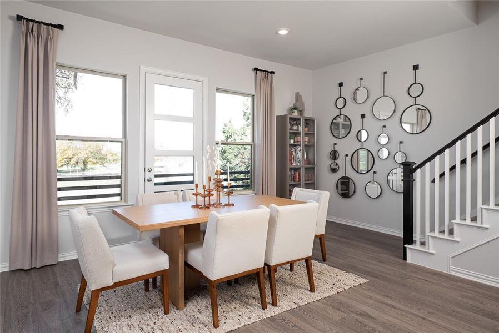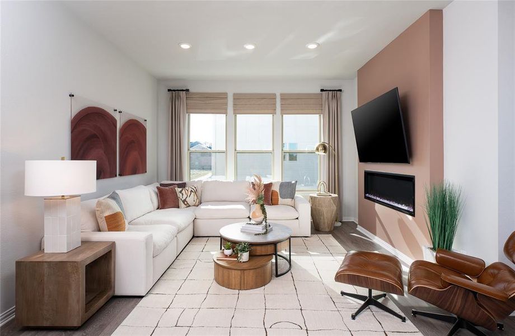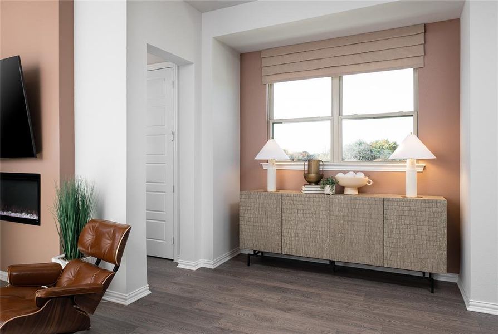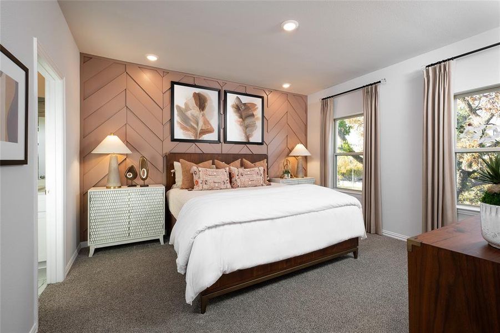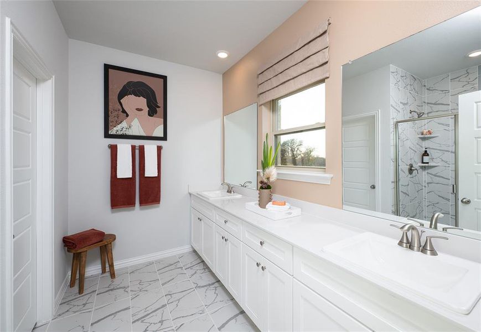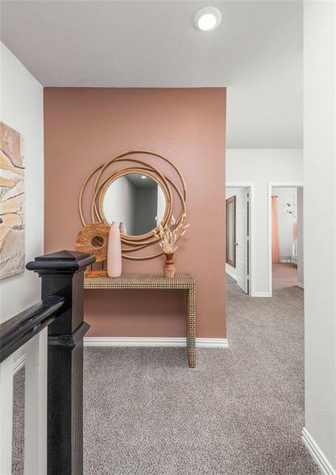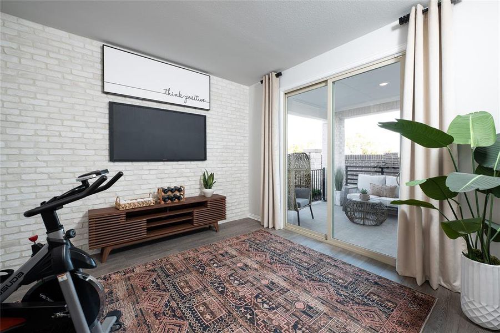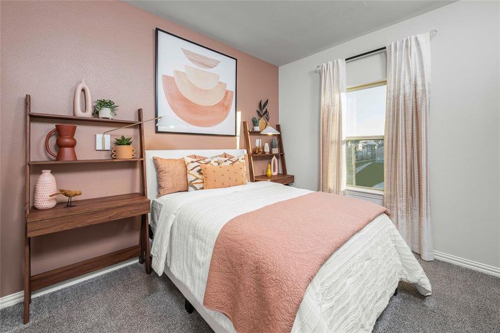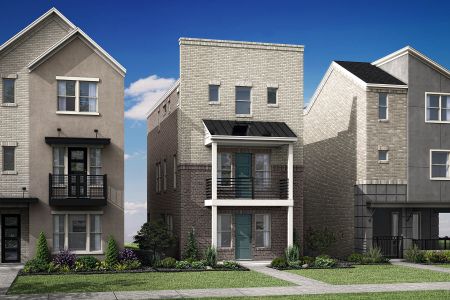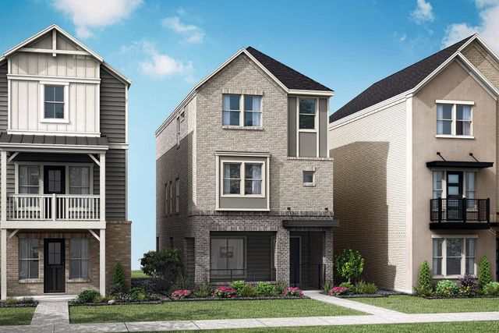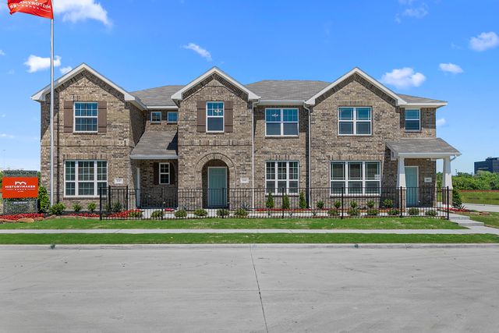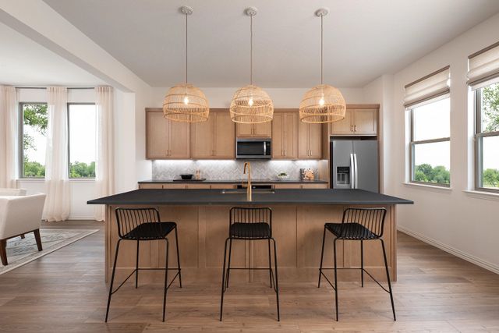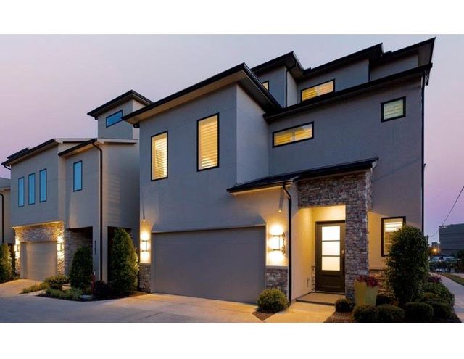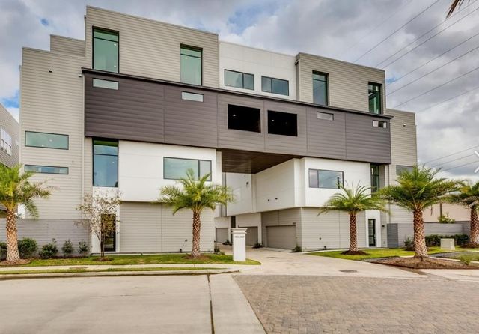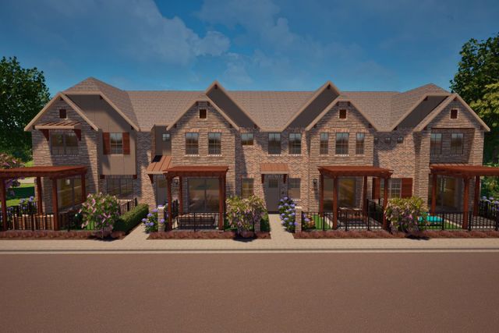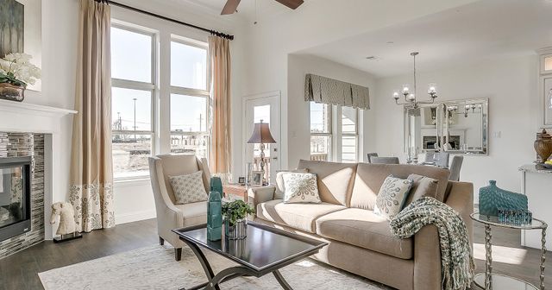Move-in Ready
$544,750
4803 Aldenbury Street, Dallas, TX 75228
Marley Plan
3 bd · 2.5 ba · 3 stories · 2,469 sqft
$544,750
Home Highlights
Garage
Attached Garage
Walk-In Closet
Porch
Patio
Carpet Flooring
Central Air
Dishwasher
Microwave Oven
Tile Flooring
Composition Roofing
Disposal
Vinyl Flooring
Door Opener
Gas Heating
Home Description
Stunning Builder's Model Home sitting on a corner lot, to include the model home furnishings. The Marley offers 3 bedrooms, 2 bathrooms, 2 half-baths & a flex room, with plenty of thoughtfully designed living space throughout the 3 floors. The lower floor has a garage, covered front courtyard, separate porch, entry hallway & a large flex room that would work perfectly as a media or game room. The main floor has a large kitchen with breakfast bar that mixes perfectly with the open dining space. The Great Room extends the generous living area. The upper floor contains a large owner’s suite with walk-in closet & private bath, & bedrooms 2 & 3. Tenison Village is a gated community where residents will enjoy the resort-style amenities, including a swimming pool, several walking paths, & a courtyard. Close to Downtown Dallas, residents will have access to major Dallas hot spots. From trendy restaurants, boutique shopping, museums & entertainment, you are a short distance from it all!
Home Details
*Pricing and availability are subject to change.- Garage spaces:
- 2
- Property status:
- Move-in Ready
- Neighborhood:
- Buckner Terrace
- Lot size (acres):
- 0.05
- Size:
- 2,469 sqft
- Stories:
- 3+
- Beds:
- 3
- Baths:
- 2.5
- Fence:
- No Fence
Construction Details
- Builder Name:
- Mattamy Homes
- Year Built:
- 2024
- Roof:
- Composition Roofing
Home Features & Finishes
- Appliances:
- Exhaust Fan VentedSprinkler System
- Construction Materials:
- WoodRockStone
- Cooling:
- Ceiling Fan(s)Central Air
- Flooring:
- Ceramic FlooringVinyl FlooringCarpet FlooringTile Flooring
- Foundation Details:
- Slab
- Garage/Parking:
- Door OpenerGarageRear Entry Garage/ParkingAttached Garage
- Home amenities:
- Green Construction
- Interior Features:
- Walk-In ClosetPantryFlat Screen Wiring
- Kitchen:
- DishwasherMicrowave OvenOvenDisposalGas CooktopKitchen IslandGas Oven
- Lighting:
- Decorative/Designer Lighting
- Property amenities:
- SidewalkElectric FireplacePatioSmart Home SystemPorch
- Rooms:
- Open Concept Floorplan
- Security system:
- Fire Alarm SystemSmoke DetectorCarbon Monoxide Detector

Considering this home?
Our expert will guide your tour, in-person or virtual
Need more information?
Text or call (888) 486-2818
Utility Information
- Heating:
- Zoned Heating, Water Heater, Central Heating, Gas Heating
- Utilities:
- Underground Utilities, City Water System, High Speed Internet Access, Cable TV, Curbs
Tenison Village Community Details
Community Amenities
- Community Pool
- Amenity Center
- Open Greenspace
- Walking, Jogging, Hike Or Bike Trails
Neighborhood Details
Buckner Terrace Neighborhood in Dallas, Texas
Dallas County 75228
Schools in Dallas Independent School District
GreatSchools’ Summary Rating calculation is based on 4 of the school’s themed ratings, including test scores, student/academic progress, college readiness, and equity. This information should only be used as a reference. NewHomesMate is not affiliated with GreatSchools and does not endorse or guarantee this information. Please reach out to schools directly to verify all information and enrollment eligibility. Data provided by GreatSchools.org © 2024
Average Home Price in Buckner Terrace Neighborhood
Getting Around
3 nearby routes:
3 bus, 0 rail, 0 other
Air Quality
Taxes & HOA
- HOA Name:
- Essex Management
- HOA fee:
- $1,300/annual
- HOA fee requirement:
- Mandatory
Estimated Monthly Payment
Recently Added Communities in this Area
Nearby Communities in Dallas
New Homes in Nearby Cities
More New Homes in Dallas, TX
Listed by Karla Davis, karla@listingforzero.com
Pinnacle Realty Advisors, MLS 20719900
Pinnacle Realty Advisors, MLS 20719900
You may not reproduce or redistribute this data, it is for viewing purposes only. This data is deemed reliable, but is not guaranteed accurate by the MLS or NTREIS. This data was last updated on: 06/09/2023
Read MoreLast checked Nov 21, 10:00 pm
