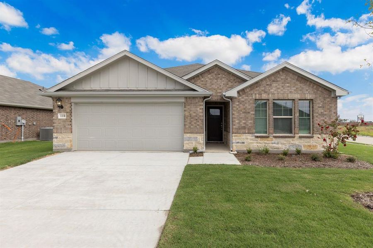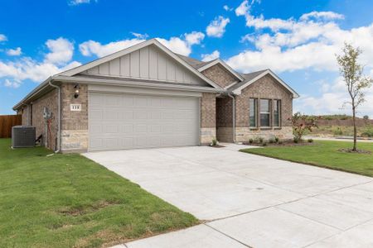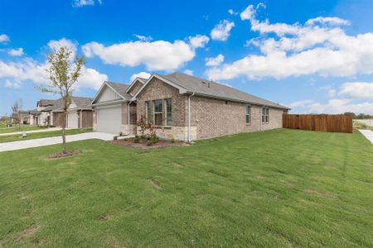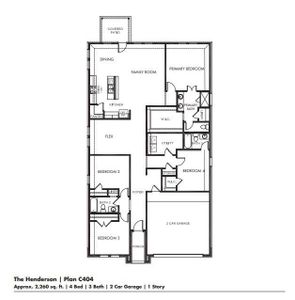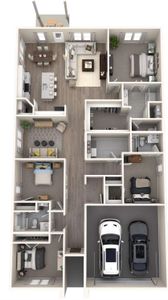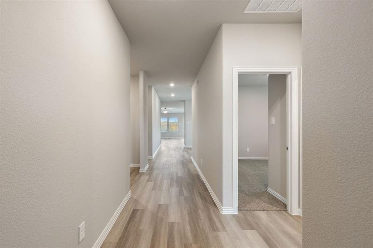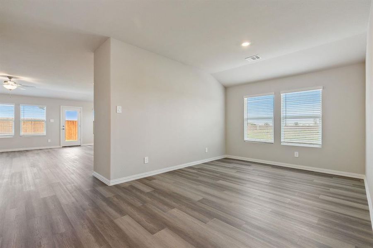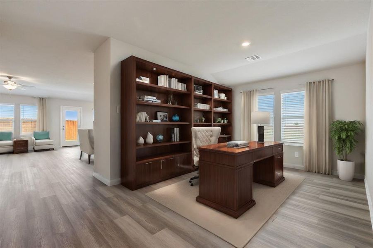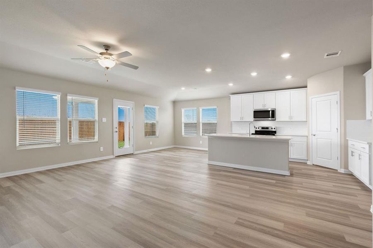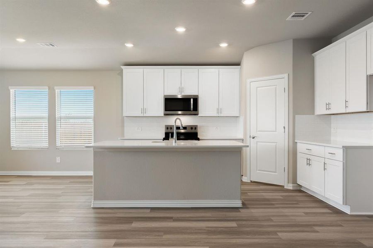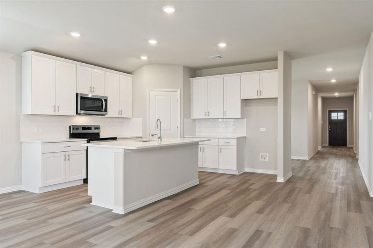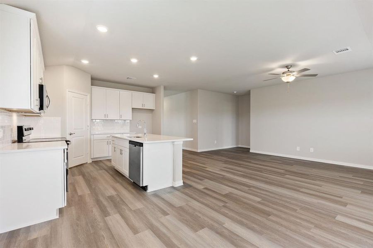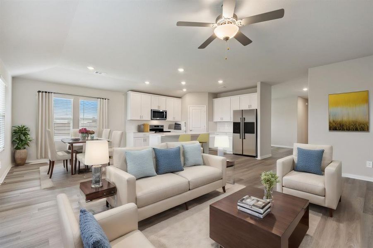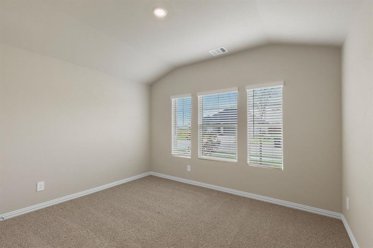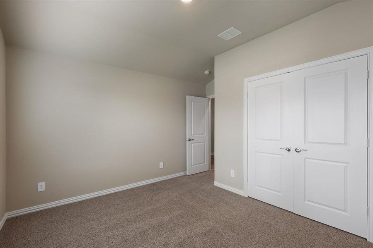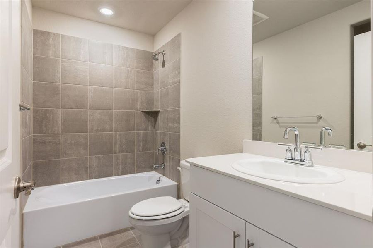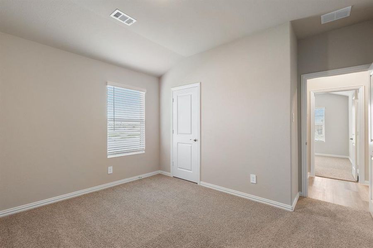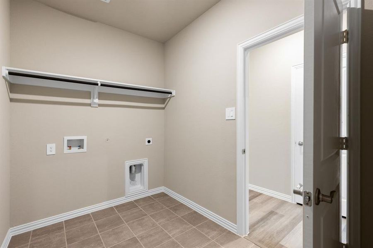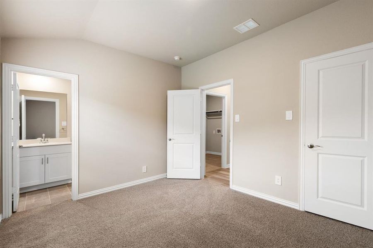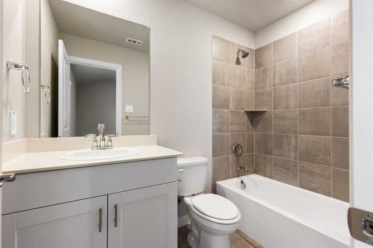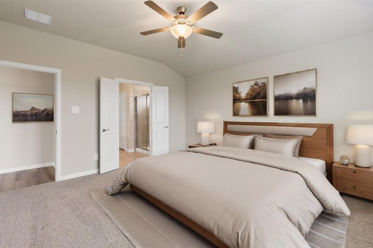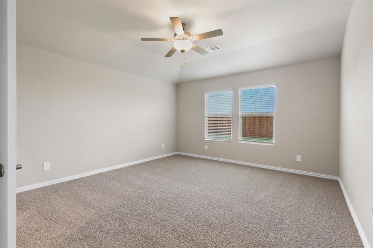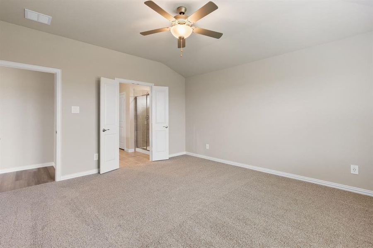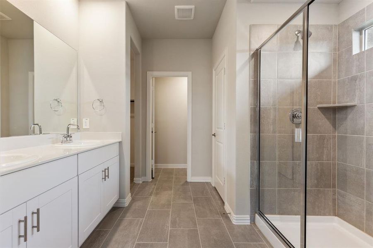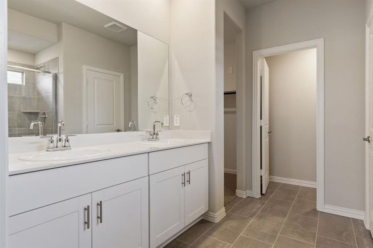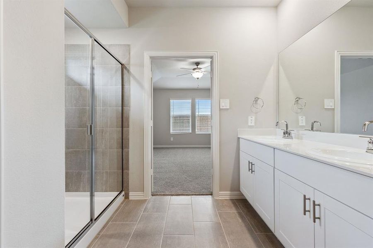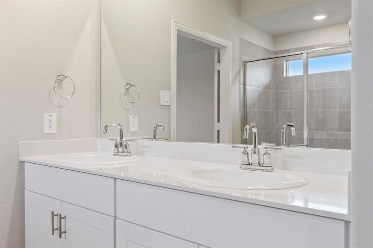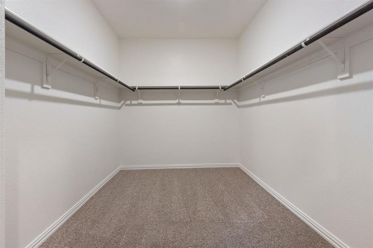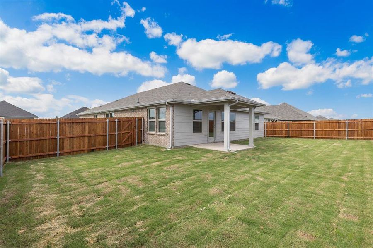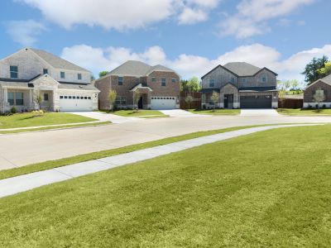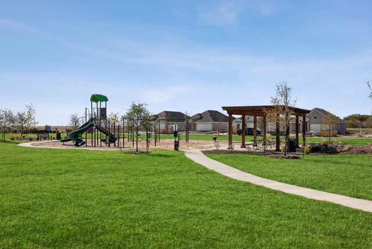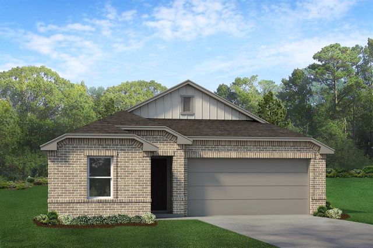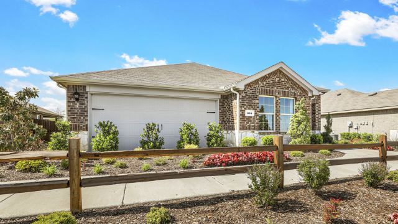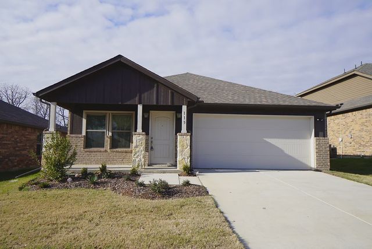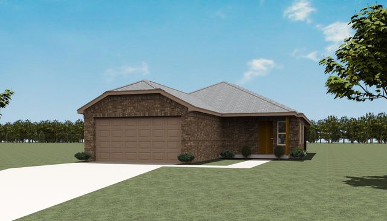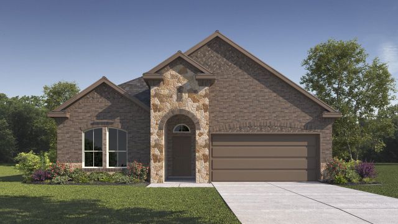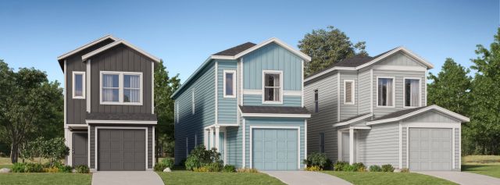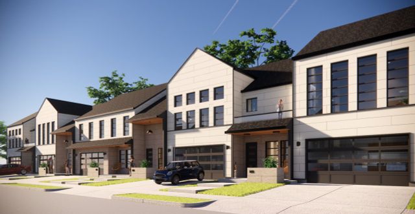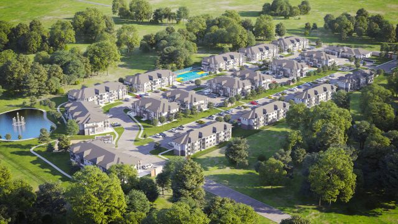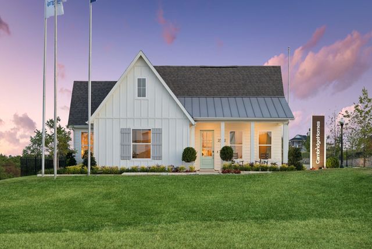Move-in Ready
Lowered rates
Flex cash
$319,000
110 Arcane Street, Greenville, TX 75402
The Henderson Plan
4 bd · 3 ba · 1 story · 2,260 sqft
Lowered rates
Flex cash
$319,000
Home Highlights
Garage
Attached Garage
Walk-In Closet
Primary Bedroom Downstairs
Utility/Laundry Room
Porch
Patio
Primary Bedroom On Main
Carpet Flooring
Central Air
Dishwasher
Tile Flooring
Composition Roofing
Disposal
Vinyl Flooring
Home Description
Welcome to this brand-new, beautifully designed single-story home featuring 4 spacious bedrooms and 3 full bathrooms located on a cornet lot! Step inside to discover an open-concept living area, perfect for both entertaining and everyday living. The modern kitchen boasts stainless steel appliances, sleek countertops, and ample cabinetry, seamlessly flowing into the dining and living spaces. The master suite is a private retreat, complete with an elegant en-suite bathroom and a large walk-in closet. A unique feature of this home is the versatile flex space, which can be customized to suit your needs—whether you envision a home office, gym, or playroom. This cozy neighborhood offers access to the community park, sidewalks and plenty of greenspace with a picnic area perfect for relaxing or hosting parties. Just a short drive from all the amenities Greenville has to offer. Don't miss out on this GREAT home! Meritage is offering $10,000 with preferred lender.
Home Details
*Pricing and availability are subject to change.- Garage spaces:
- 2
- Property status:
- Move-in Ready
- Lot size (acres):
- 0.18
- Size:
- 2,260 sqft
- Stories:
- 1
- Beds:
- 4
- Baths:
- 3
- Fence:
- Wood Fence, Privacy Fence
Construction Details
- Builder Name:
- Meritage Homes
- Completion Date:
- September, 2024
- Year Built:
- 2024
- Roof:
- Composition Roofing
Home Features & Finishes
- Construction Materials:
- BrickStone
- Cooling:
- Ceiling Fan(s)Central Air
- Flooring:
- Ceramic FlooringVinyl FlooringCarpet FlooringTile Flooring
- Foundation Details:
- Slab
- Garage/Parking:
- GarageFront Entry Garage/ParkingAttached Garage
- Interior Features:
- Walk-In Closet
- Kitchen:
- DishwasherDisposalKitchen IslandKitchen Range
- Laundry facilities:
- DryerStackable Washer/DryerUtility/Laundry Room
- Property amenities:
- SidewalkBackyardPatioPorch
- Rooms:
- Primary Bedroom On MainOpen Concept FloorplanPrimary Bedroom Downstairs
- Security system:
- Fire Alarm System

Considering this home?
Our expert will guide your tour, in-person or virtual
Need more information?
Text or call (888) 486-2818
Utility Information
- Heating:
- Water Heater, Central Heating
- Utilities:
- City Water System, High Speed Internet Access, Curbs
Stratton Place Community Details
Community Amenities
- Dining Nearby
- Playground
- Park Nearby
- Sidewalks Available
- Open Greenspace
- Entertainment
- Shopping Nearby
- Surrounded By Trees
Neighborhood Details
Greenville, Texas
Hunt County 75402
Schools in Greenville Independent School District
- Grades PK-PKPublic
l p waters early childhood center
0.6 mi2504 carver st
GreatSchools’ Summary Rating calculation is based on 4 of the school’s themed ratings, including test scores, student/academic progress, college readiness, and equity. This information should only be used as a reference. NewHomesMate is not affiliated with GreatSchools and does not endorse or guarantee this information. Please reach out to schools directly to verify all information and enrollment eligibility. Data provided by GreatSchools.org © 2024
Average Home Price in 75402
Getting Around
Air Quality
Taxes & HOA
- Tax Rate:
- 1.67%
- HOA Name:
- Neighborhood Management
- HOA fee:
- $600/annual
- HOA fee requirement:
- Mandatory
- HOA fee includes:
- Maintenance Grounds
Estimated Monthly Payment
Recently Added Communities in this Area
Nearby Communities in Greenville
New Homes in Nearby Cities
More New Homes in Greenville, TX
Listed by Kayleigh Parker, kayparker.realtor@gmail.com
RE/MAX Four Corners, MLS 20715004
RE/MAX Four Corners, MLS 20715004
You may not reproduce or redistribute this data, it is for viewing purposes only. This data is deemed reliable, but is not guaranteed accurate by the MLS or NTREIS. This data was last updated on: 06/09/2023
Read MoreLast checked Nov 18, 10:00 pm
