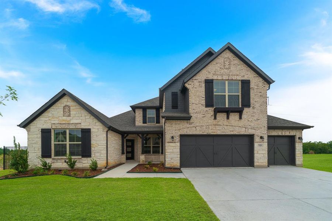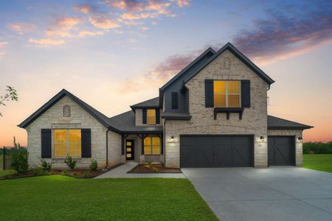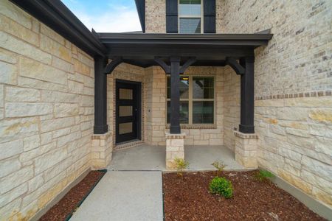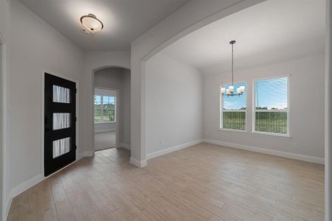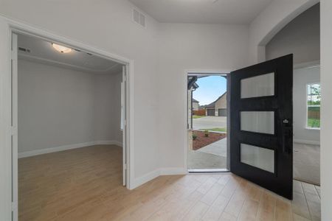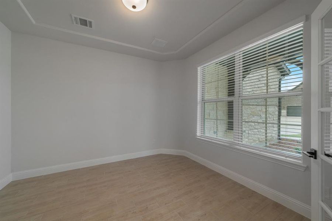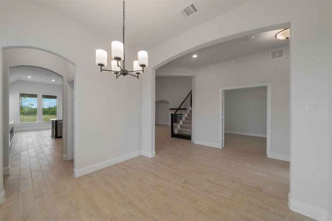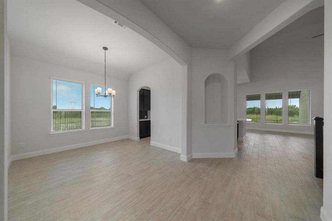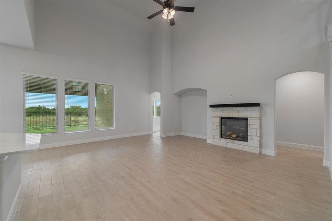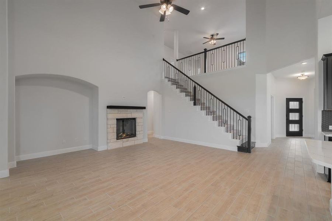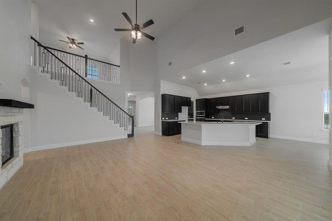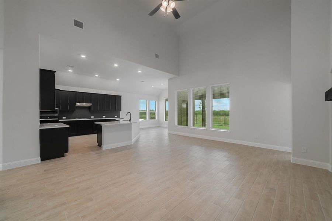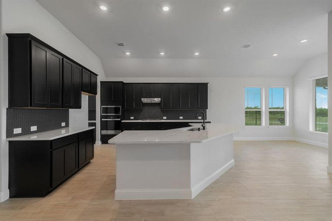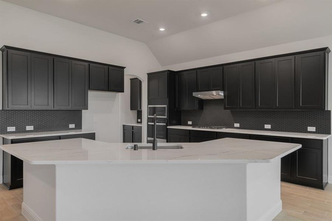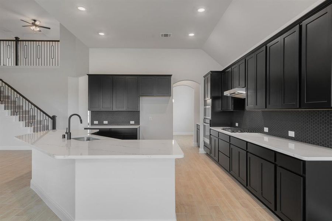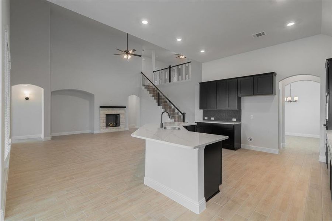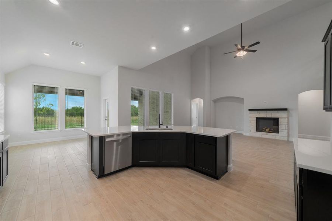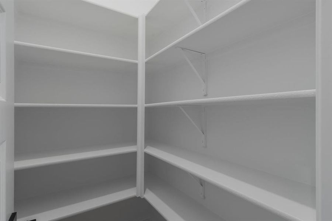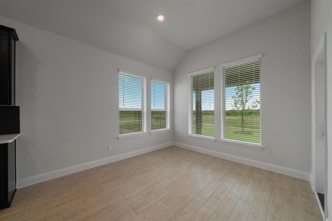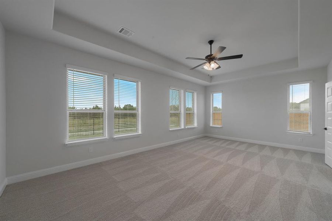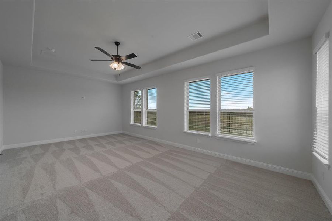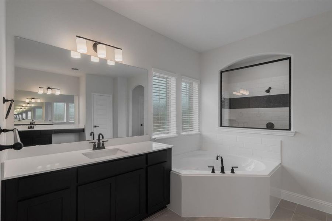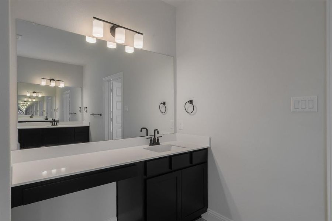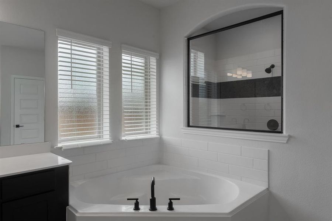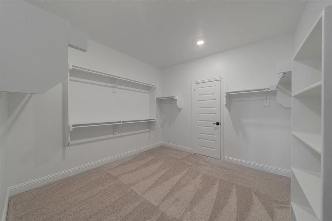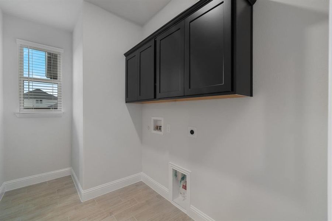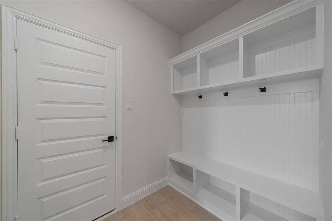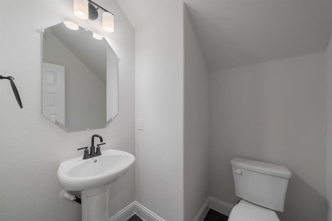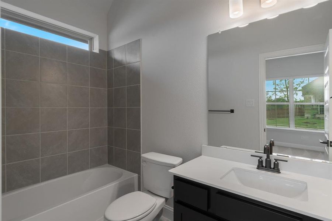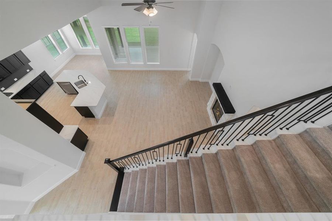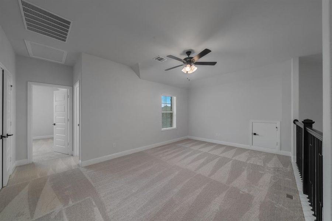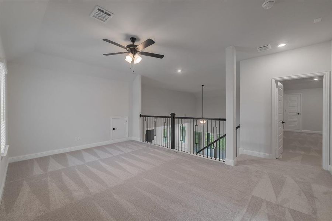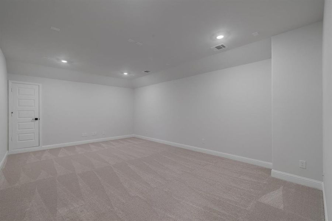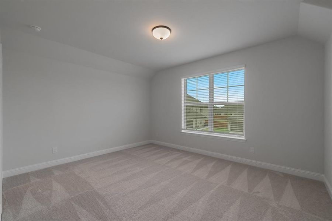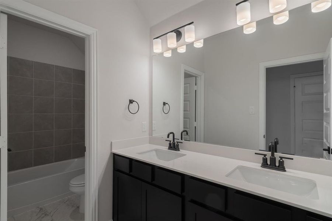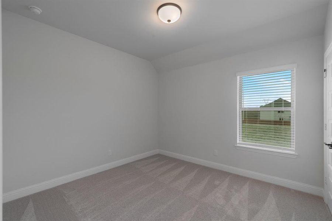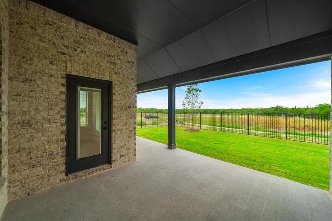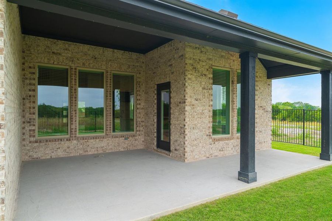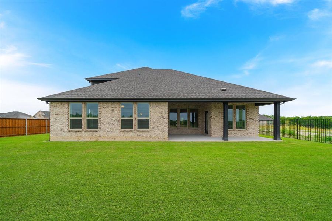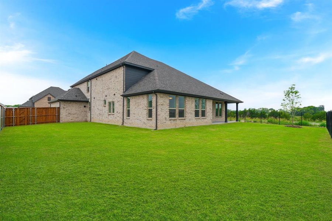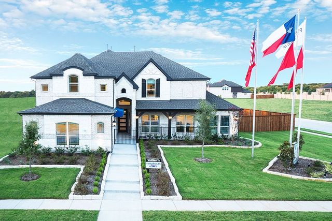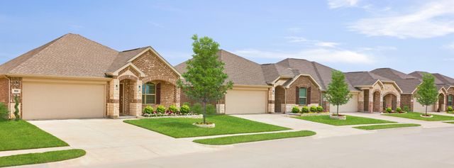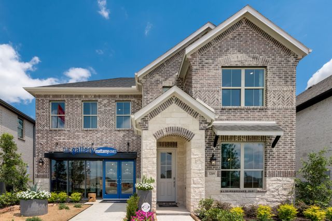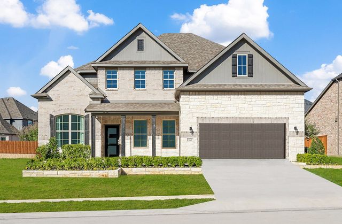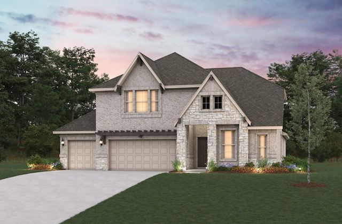Move-in Ready
$699,999
3328 Lakeland Lane, Anna, TX 75409
Kerrville Plan
4 bd · 3.5 ba · 2 stories · 3,573 sqft
$699,999
Home Highlights
Garage
Attached Garage
Walk-In Closet
Utility/Laundry Room
Porch
Patio
Carpet Flooring
Central Air
Dishwasher
Microwave Oven
Tile Flooring
Composition Roofing
Disposal
Fireplace
Living Room
Home Description
Price Improvement Welcome to Hurricane Creek and our newly built home! Introducing our desired Kerrville floorplan from Beazer Homes that highlights the needs for your family. Located near the walking trails and the future community center, which features the community pool and more, this home is designed for active families. You are greeted with a wonderful sightline through the home to your open floor plan, which features the perfect entertaining downstairs, with the luxurious kitchen connected to the large living room. Sneak away to your secluded primary suite at the back of the home, highlighting double vanities, a separate shower and tub, and an oversized closet that connects to the laundry room! Continuing the entertaining upstairs with the loft over the living room connected to the impressive media room built for movie nights and watching the big game. This home is built with raising an active family in mind. Take a look and envision the memories awaiting you and your family.
Home Details
*Pricing and availability are subject to change.- Garage spaces:
- 3
- Property status:
- Move-in Ready
- Lot size (acres):
- 0.25
- Size:
- 3,573 sqft
- Stories:
- 2
- Beds:
- 4
- Baths:
- 3.5
- Fence:
- Wood Fence, Wrought Iron Fence
Construction Details
- Builder Name:
- Beazer Homes
- Year Built:
- 2024
- Roof:
- Composition Roofing
Home Features & Finishes
- Appliances:
- Exhaust Fan VentedSprinkler System
- Construction Materials:
- Brick
- Cooling:
- Ceiling Fan(s)Central Air
- Flooring:
- Wood FlooringCarpet FlooringTile Flooring
- Foundation Details:
- Slab
- Garage/Parking:
- Door OpenerGarageFront Entry Garage/ParkingMulti-Door GarageAttached Garage
- Interior Features:
- Ceiling-VaultedWalk-In ClosetPantryFlat Screen WiringSound System WiringLoftDouble VanityWindow Coverings
- Kitchen:
- DishwasherMicrowave OvenOvenDisposalGas CooktopConvection OvenKitchen Island
- Laundry facilities:
- DryerWasherStackable Washer/DryerUtility/Laundry Room
- Lighting:
- ChandelierDecorative/Designer Lighting
- Property amenities:
- SidewalkBackyardElectric FireplacePatioFireplacePorch
- Rooms:
- KitchenLiving RoomOpen Concept Floorplan
- Security system:
- Smoke DetectorCarbon Monoxide Detector

Considering this home?
Our expert will guide your tour, in-person or virtual
Need more information?
Text or call (888) 486-2818
Utility Information
- Heating:
- Water Heater
- Utilities:
- Electricity Available, Underground Utilities, City Water System, Individual Water Meter, Individual Gas Meter, High Speed Internet Access, Cable TV, Curbs
Community Amenities
- Playground
- Club House
- Community Pool
- Sidewalks Available
- Greenbelt View
- Walking, Jogging, Hike Or Bike Trails
Neighborhood Details
Anna, Texas
Collin County 75409
Schools in Anna Independent School District
- Grades PK-PKPublic
anna education center
3.6 mi601 s sherley ave
GreatSchools’ Summary Rating calculation is based on 4 of the school’s themed ratings, including test scores, student/academic progress, college readiness, and equity. This information should only be used as a reference. NewHomesMate is not affiliated with GreatSchools and does not endorse or guarantee this information. Please reach out to schools directly to verify all information and enrollment eligibility. Data provided by GreatSchools.org © 2024
Average Home Price in 75409
Getting Around
Air Quality
Taxes & HOA
- HOA Name:
- Essex Management
- HOA fee:
- $1,080/annual
- HOA fee includes:
- Maintenance Grounds, Maintenance Structure
Estimated Monthly Payment
Recently Added Communities in this Area
Nearby Communities in Anna
New Homes in Nearby Cities
More New Homes in Anna, TX
Listed by Riehle Simkins, Riehle@SelectRealtyTX.com
Select Realty Group, MLS 20720695
Select Realty Group, MLS 20720695
You may not reproduce or redistribute this data, it is for viewing purposes only. This data is deemed reliable, but is not guaranteed accurate by the MLS or NTREIS. This data was last updated on: 06/09/2023
Read MoreLast checked Nov 21, 10:00 am
