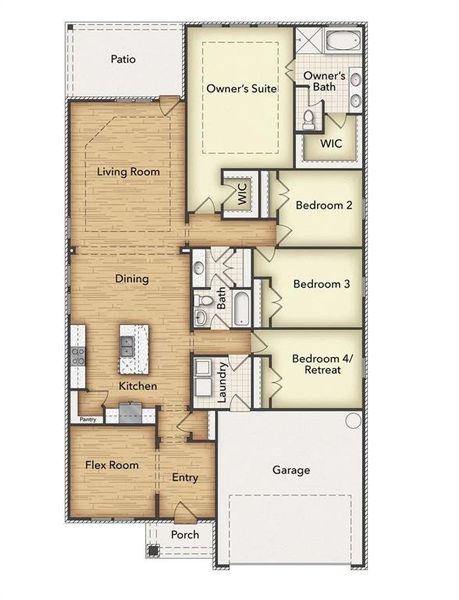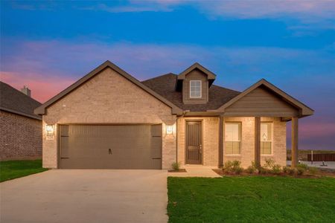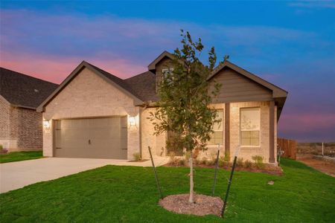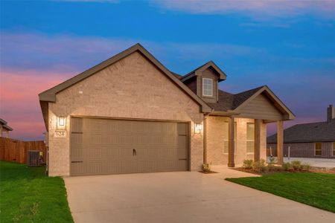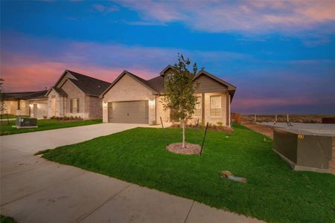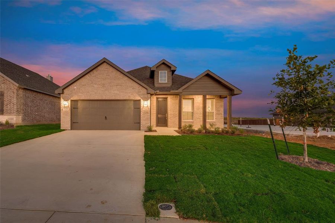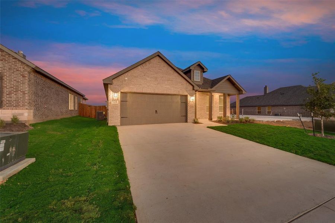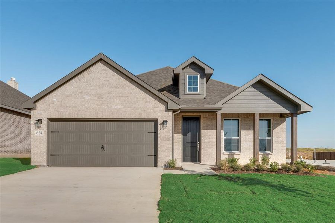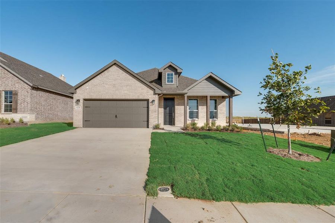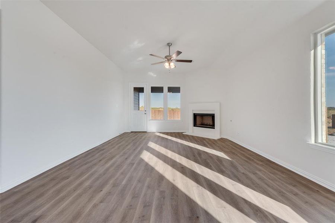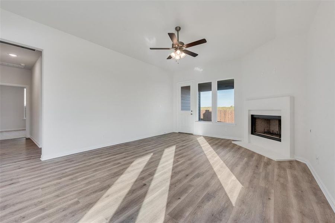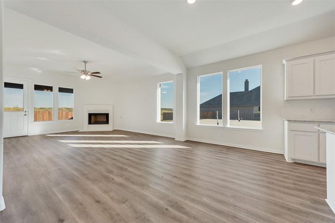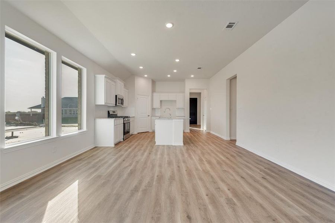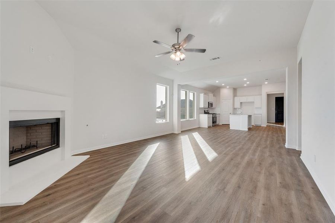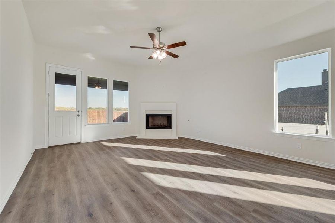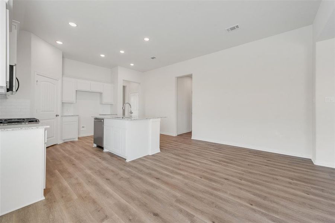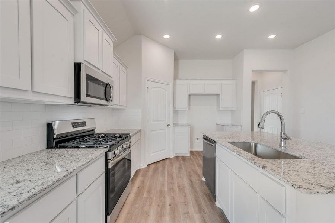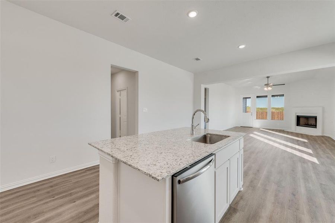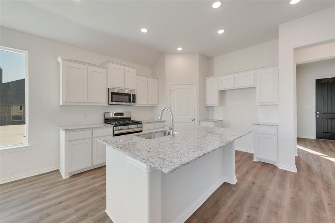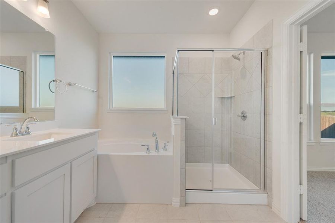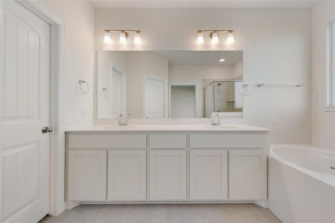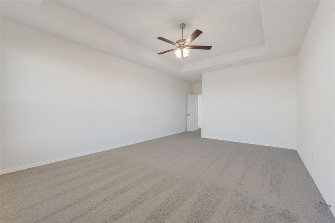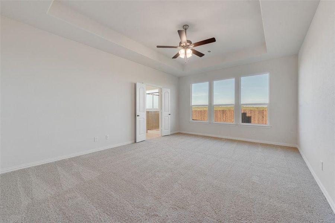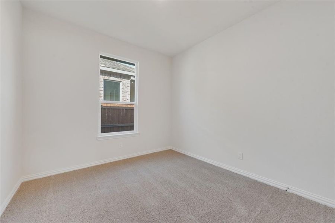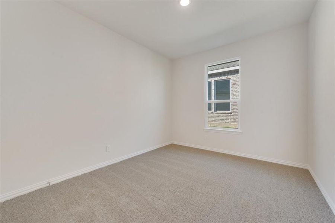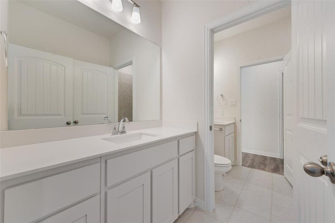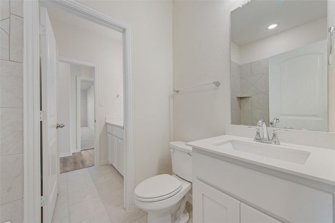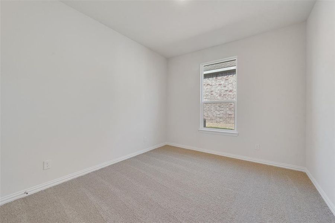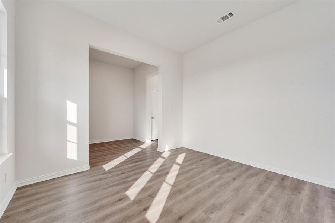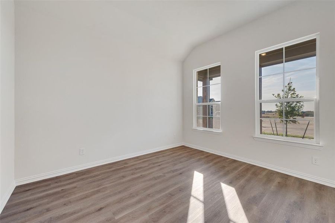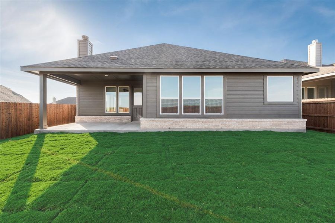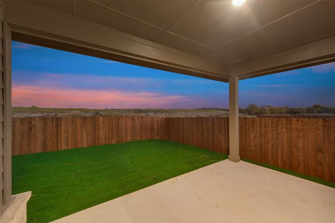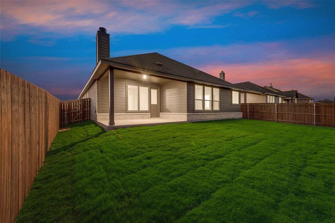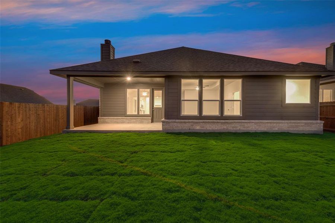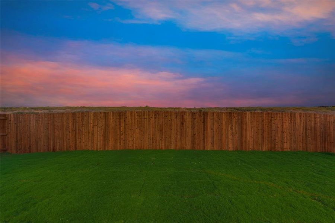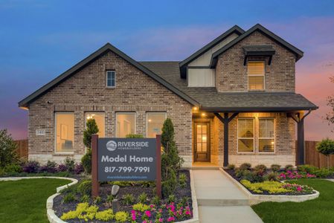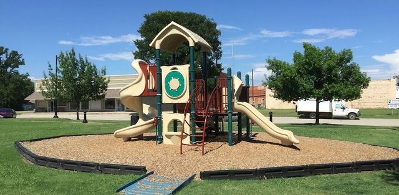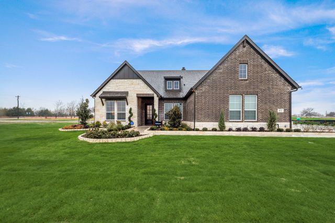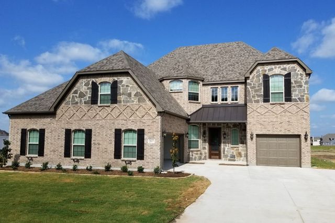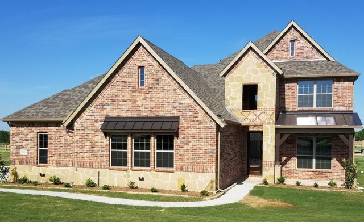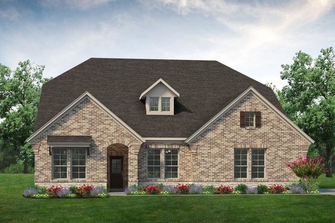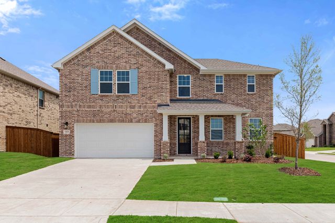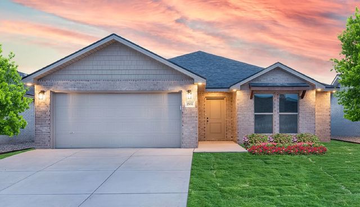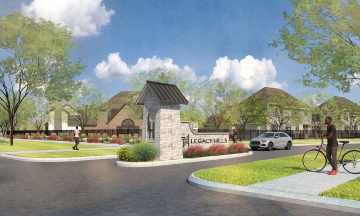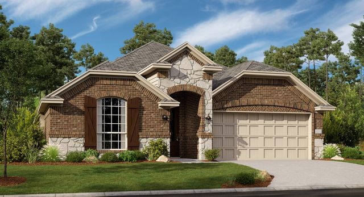Move-in Ready
$368,400
624 Juneau Street, Gainesville, TX 76240
Havasu III Plan
4 bd · 2 ba · 1 story · 2,176 sqft
$368,400
Home Highlights
Garage
Attached Garage
Walk-In Closet
Primary Bedroom Downstairs
Utility/Laundry Room
Family Room
Porch
Patio
Primary Bedroom On Main
Carpet Flooring
Central Air
Dishwasher
Microwave Oven
Tile Flooring
Composition Roofing
Home Description
Welcome to the Havasu III! A clearly defined foyer and flex room gives definition to this entryway. The kitchen and dining room are one unified area giving you enough space for a large table where the entire family can gather together for a meal. An oversized living room presents the freedom for customization without compromise. With three secondary bedrooms, the possibilities to personalize are endless. The smallest room is right around the corner from the owner’s suite, making it the ideal nursery or toddler’s bedroom. In the center of the home lies the third bedroom and a jack-and-jill bathroom with easy access to both hallways off the dining and living space. Toward the front of the home, the fourth bedroom is a great retreat for your guests to feel they have their own space. The laundry room is right off the kitchen and has an entrance to the garage, allowing it to double as a mudroom. Check it out today!
Home Details
*Pricing and availability are subject to change.- Garage spaces:
- 2
- Property status:
- Move-in Ready
- Lot size (acres):
- 0.14
- Size:
- 2,176 sqft
- Stories:
- 1
- Beds:
- 4
- Baths:
- 2
- Fence:
- Wood Fence
Construction Details
- Builder Name:
- Riverside Homebuilders
- Completion Date:
- November, 2024
- Year Built:
- 2024
- Roof:
- Composition Roofing
Home Features & Finishes
- Appliances:
- Sprinkler System
- Construction Materials:
- CementBrick
- Cooling:
- Ceiling Fan(s)Central Air
- Flooring:
- Ceramic FlooringVinyl FlooringCarpet FlooringTile Flooring
- Foundation Details:
- Slab
- Garage/Parking:
- Door OpenerGarageFront Entry Garage/ParkingAttached Garage
- Interior Features:
- Walk-In ClosetPantry
- Kitchen:
- DishwasherMicrowave OvenDisposalGas CooktopKitchen IslandGas OvenKitchen Range
- Laundry facilities:
- DryerWasherStackable Washer/DryerUtility/Laundry Room
- Lighting:
- Decorative/Designer Lighting
- Property amenities:
- SidewalkPatioFireplacePorch
- Rooms:
- Primary Bedroom On MainKitchenFamily RoomOpen Concept FloorplanPrimary Bedroom Downstairs

Considering this home?
Our expert will guide your tour, in-person or virtual
Need more information?
Text or call (888) 486-2818
Utility Information
- Heating:
- Electric Heating, Heat Pump, Central Heating
- Utilities:
- Underground Utilities, City Water System, High Speed Internet Access, Cable TV, Curbs
Liberty Pointe Community Details
Community Amenities
- Park Nearby
- Sidewalks Available
- Master Planned
Neighborhood Details
Gainesville, Texas
Cooke County 76240
Schools in Gainesville Independent School District
GreatSchools’ Summary Rating calculation is based on 4 of the school’s themed ratings, including test scores, student/academic progress, college readiness, and equity. This information should only be used as a reference. NewHomesMate is not affiliated with GreatSchools and does not endorse or guarantee this information. Please reach out to schools directly to verify all information and enrollment eligibility. Data provided by GreatSchools.org © 2024
Average Home Price in 76240
Getting Around
Air Quality
Taxes & HOA
- HOA Name:
- Prestige Star Management
- HOA fee:
- $500/annual
- HOA fee requirement:
- Mandatory
Estimated Monthly Payment
Recently Added Communities in this Area
Nearby Communities in Gainesville
New Homes in Nearby Cities
More New Homes in Gainesville, TX
Listed by Rachel Morton, rachelmorton00@gmail.com
NTex Realty, LP, MLS 20721354
NTex Realty, LP, MLS 20721354
You may not reproduce or redistribute this data, it is for viewing purposes only. This data is deemed reliable, but is not guaranteed accurate by the MLS or NTREIS. This data was last updated on: 06/09/2023
Read MoreLast checked Nov 21, 4:00 pm
