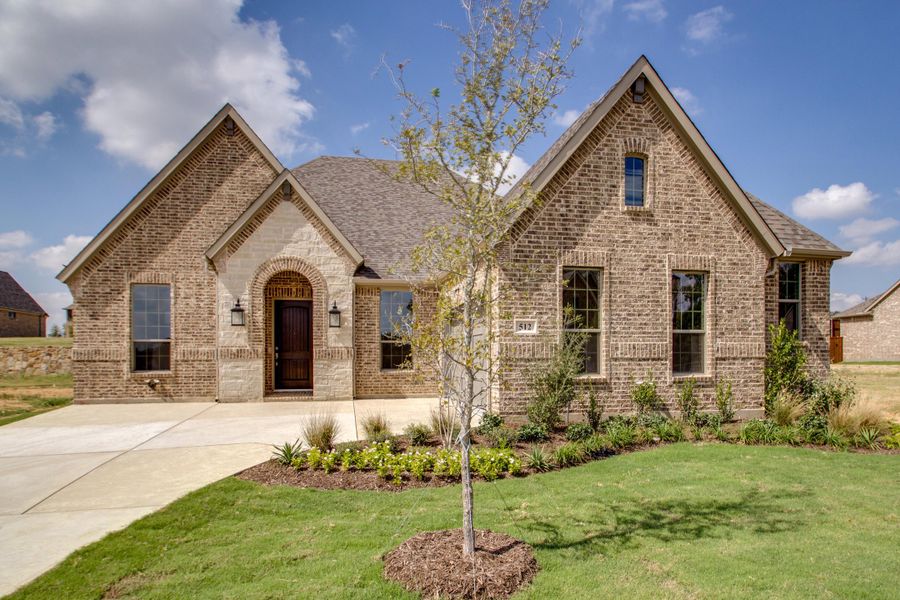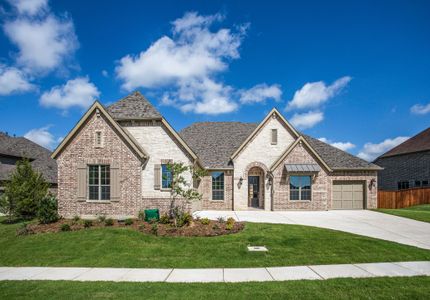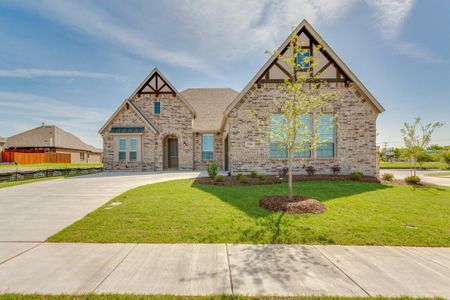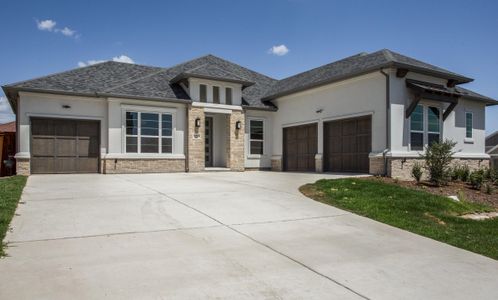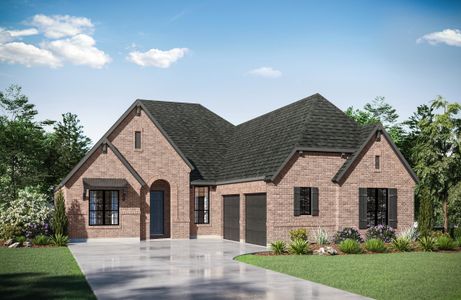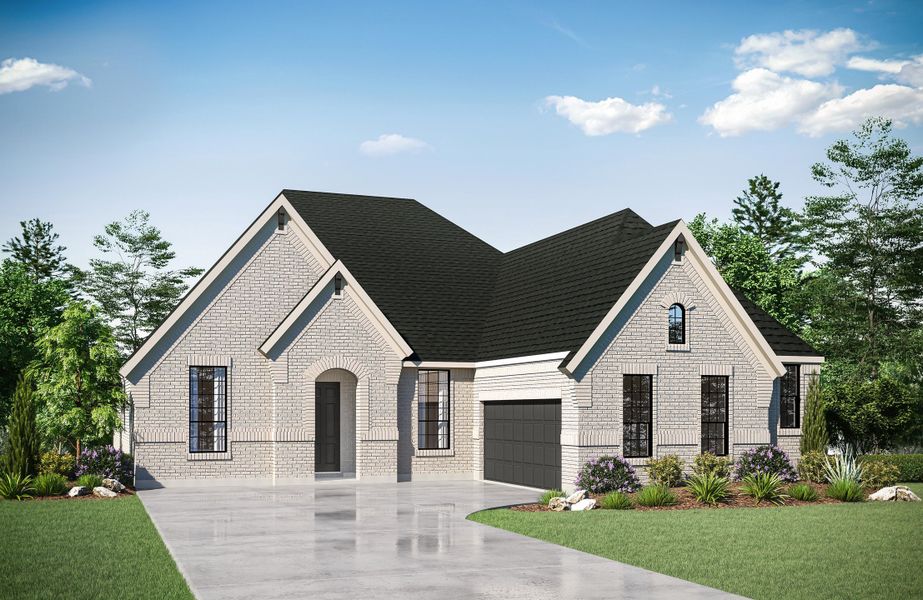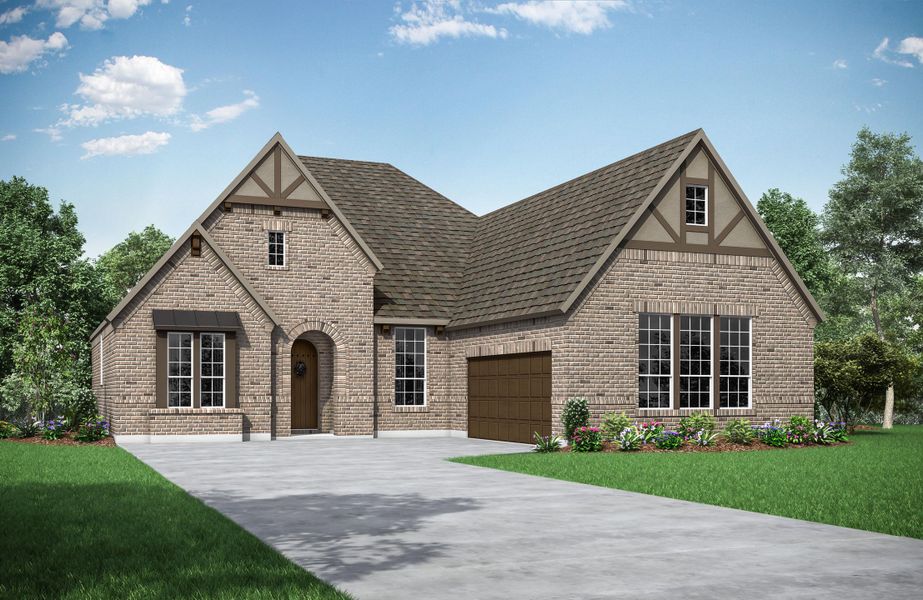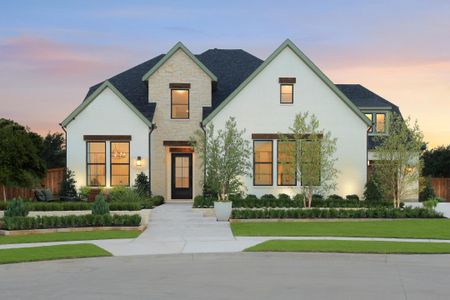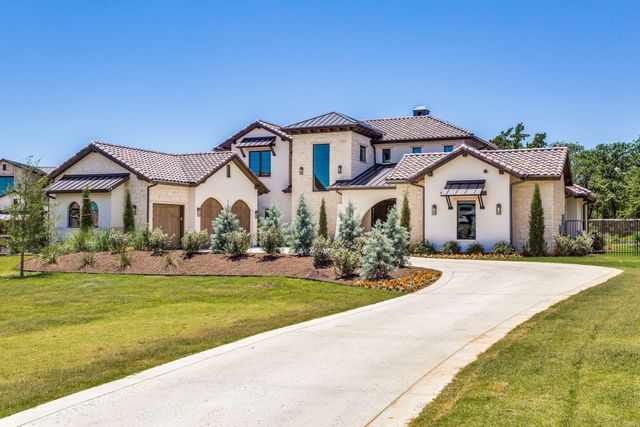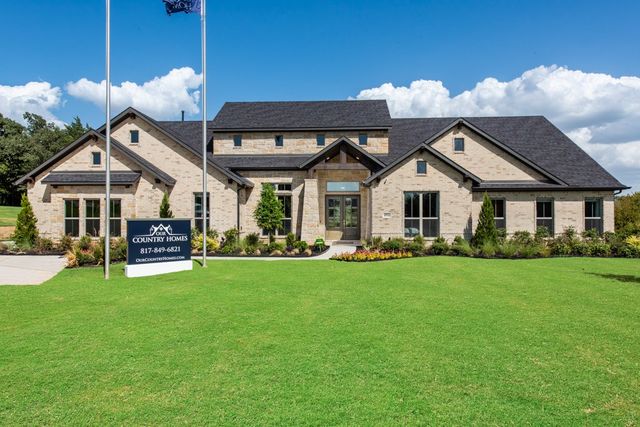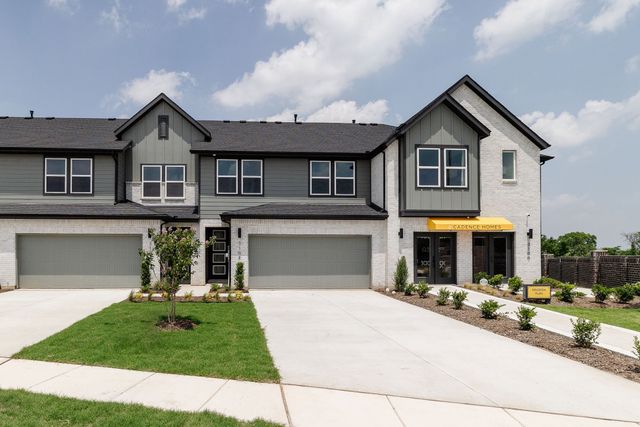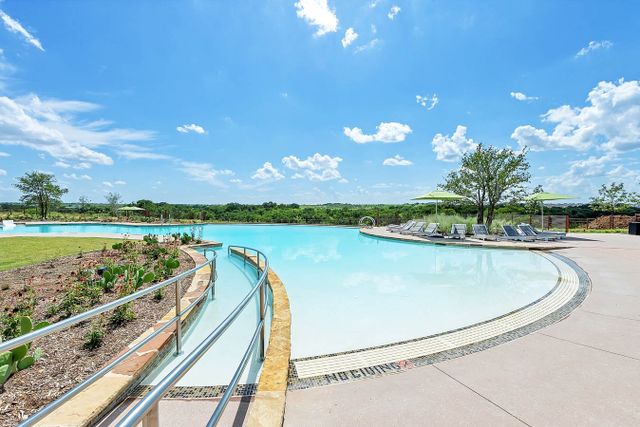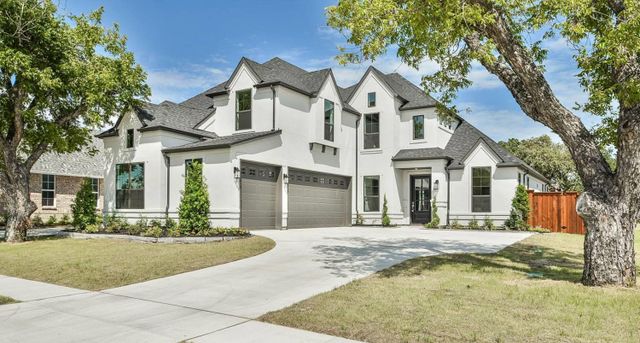Floor Plan
Lowered rates
Closing costs covered
from $1,067,900
Lorenzo III, 2514 Aspen Drive, Roanoke, TX 76262
3 bd · 3 ba · 1 story · 2,852 sqft
Lowered rates
Closing costs covered
from $1,067,900
Home Highlights
Garage
Walk-In Closet
Primary Bedroom Downstairs
Utility/Laundry Room
Family Room
Porch
Primary Bedroom On Main
Office/Study
Fireplace
Kitchen
Playground
Plan Description
Floor Plan Features: Spacious home office with optional French doors for additional privacy The family room boasts a fireplace, tray and vaulted ceiling treatments The kitchen presents a pocket office, custom cabinetry, walk-in pantry, and ample serving island
Plan Details
*Pricing and availability are subject to change.- Name:
- Lorenzo III
- Garage spaces:
- 2
- Property status:
- Floor Plan
- Size:
- 2,852 sqft
- Stories:
- 1
- Beds:
- 3
- Baths:
- 3
Construction Details
- Builder Name:
- Drees Custom Homes
Home Features & Finishes
- Garage/Parking:
- Garage
- Interior Features:
- Ceiling-VaultedWalk-In ClosetFoyerPantryWalk-In Pantry
- Laundry facilities:
- Utility/Laundry Room
- Property amenities:
- CabinetsFireplacePorch
- Rooms:
- Primary Bedroom On MainKitchen4th Ensuite Bedroom/OfficeOffice/StudyFamily RoomOpen Concept FloorplanPrimary Bedroom Downstairs

Considering this home?
Our expert will guide your tour, in-person or virtual
Need more information?
Text or call (888) 486-2818
Trophy Club Community Details
Community Amenities
- Dining Nearby
- Playground
- Gated Community
- Park Nearby
- Golf Club
- Open Greenspace
- Walking, Jogging, Hike Or Bike Trails
- Master Planned
- Shopping Nearby
Neighborhood Details
Roanoke, Texas
Denton County 76262
Schools in Northwest Independent School District
- Grades M-MPublic
denton creek
0.4 mi3505 haynes rd
GreatSchools’ Summary Rating calculation is based on 4 of the school’s themed ratings, including test scores, student/academic progress, college readiness, and equity. This information should only be used as a reference. NewHomesMate is not affiliated with GreatSchools and does not endorse or guarantee this information. Please reach out to schools directly to verify all information and enrollment eligibility. Data provided by GreatSchools.org © 2024
Average Home Price in 76262
Getting Around
Air Quality
Noise Level
81
50Calm100
A Soundscore™ rating is a number between 50 (very loud) and 100 (very quiet) that tells you how loud a location is due to environmental noise.
Taxes & HOA
- Tax Rate:
- 2.1%
- HOA fee:
- $650/annual
- HOA fee requirement:
- Mandatory
