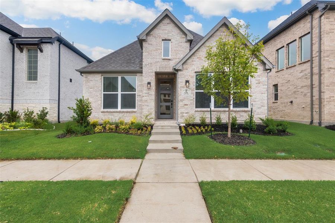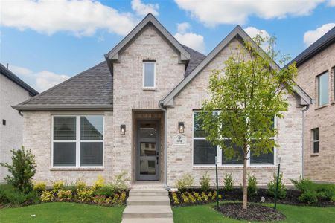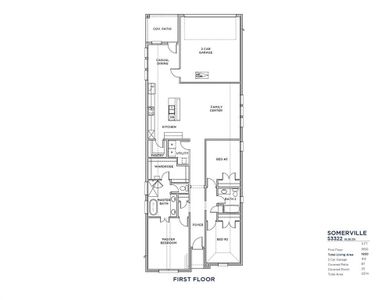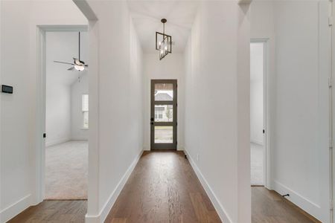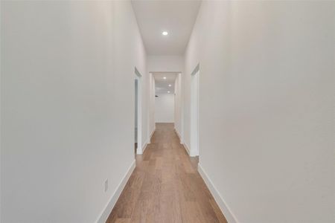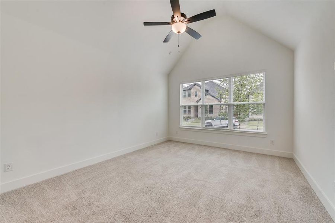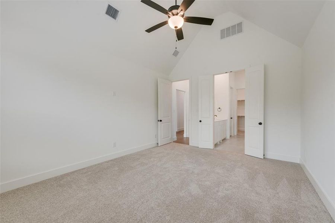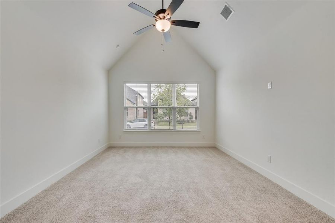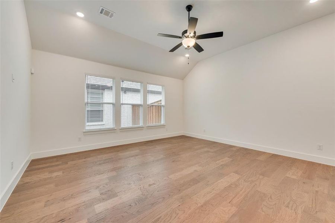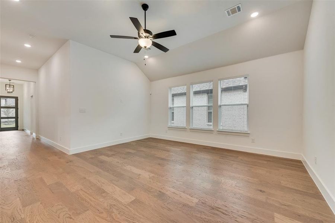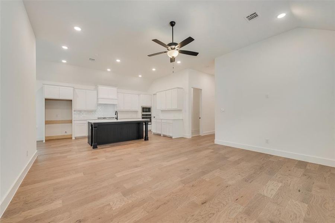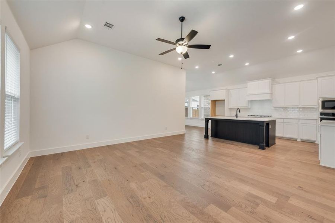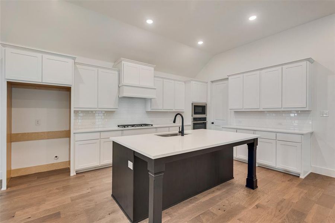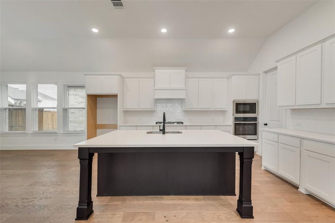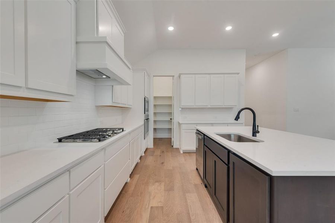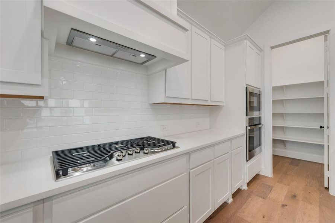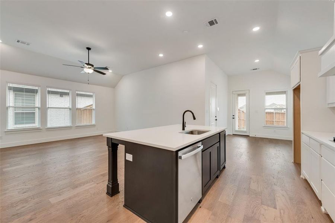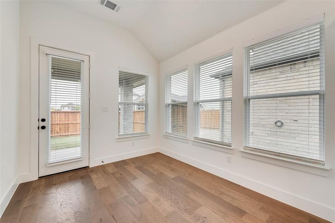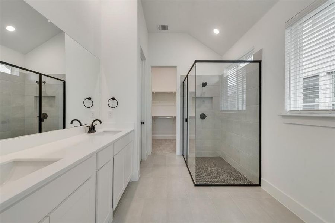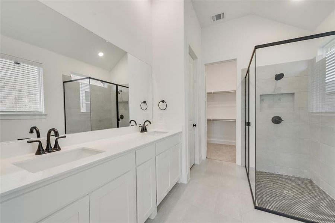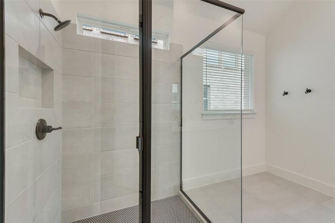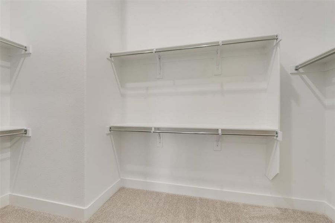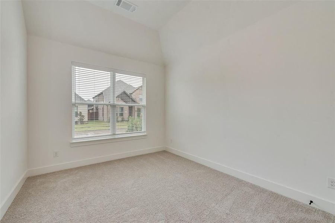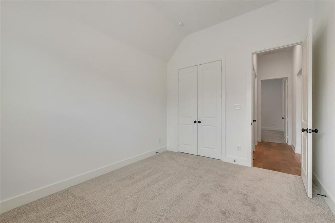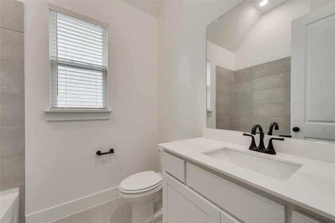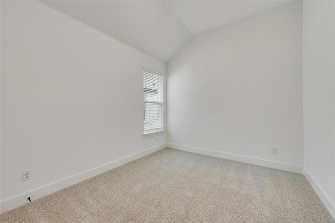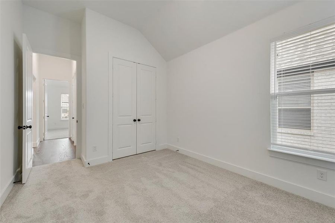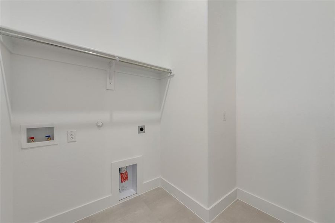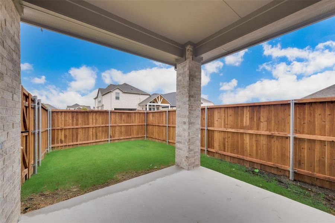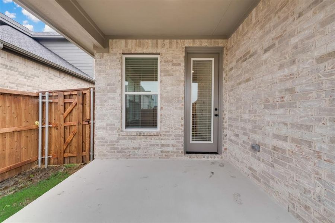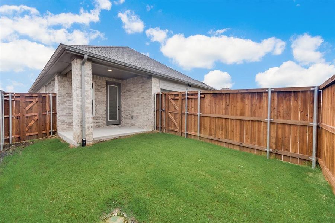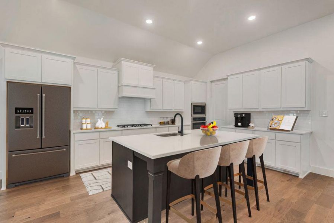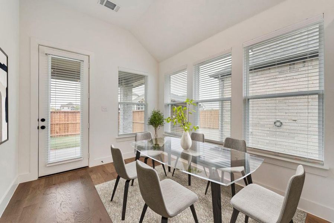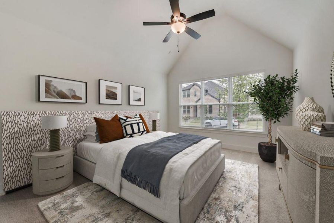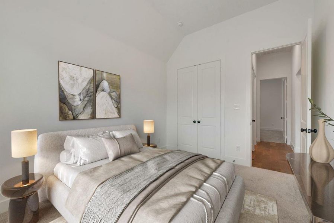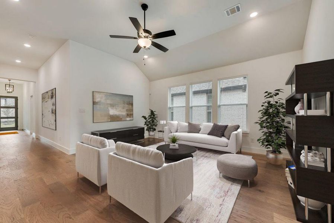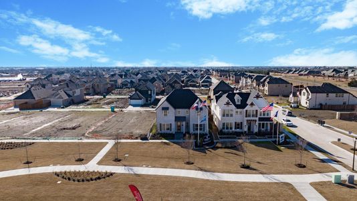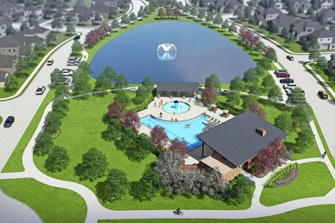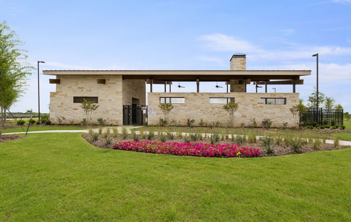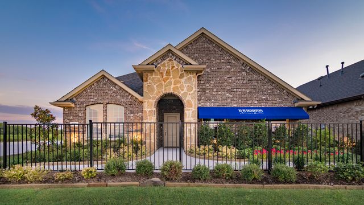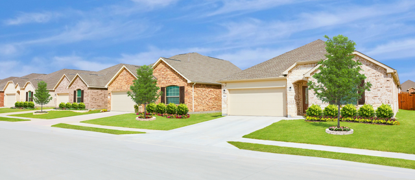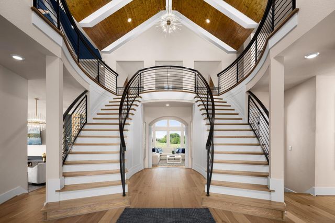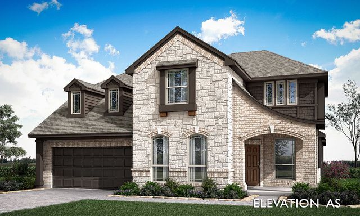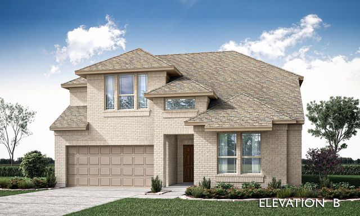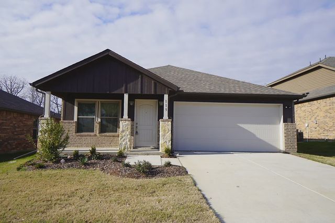Move-in Ready
Incentives available
$399,900
636 Caprice Bluff, Fate, TX 75189
Somerville - S3322 Plan
4 bd · 2 ba · 1 story · 1,850 sqft
Incentives available
$399,900
Home Highlights
Garage
Attached Garage
Primary Bedroom Downstairs
Porch
Patio
Primary Bedroom On Main
Carpet Flooring
Central Air
Dishwasher
Microwave Oven
Tile Flooring
Composition Roofing
Disposal
Door Opener
Gas Heating
Home Description
Experience luxury living in this popular open concept single story floor plan! Indulge your culinary senses in the gourmet kitchen featuring quartz countertops, top of the line appliances and beautiful cabinetry. Adjacent to the kitchen, a unique nook dining area provides a charming retreat, nestled in the rear of the home and offering a delightful view of the outdoor covered patio. A private hallway leads to the vaulted ceiling master bedroom, creating a secluded oasis. Double doors open to the primary bath, with a large walk-in shower with a mud pan, and a huge walk in closet. Additional features include a 3 Lite Mahogany front door, Luxury Vinyl flooring in main areas and upgraded lighting fixtures throughout.
Home Details
*Pricing and availability are subject to change.- Garage spaces:
- 2
- Property status:
- Move-in Ready
- Lot size (acres):
- 0.13
- Size:
- 1,850 sqft
- Stories:
- 1
- Beds:
- 4
- Baths:
- 2
- Fence:
- Wood Fence
Construction Details
- Builder Name:
- Shaddock Homes
- Completion Date:
- July, 2024
- Year Built:
- 2024
- Roof:
- Composition Roofing
Home Features & Finishes
- Appliances:
- Exhaust Fan VentedSprinkler System
- Construction Materials:
- Brick
- Cooling:
- Ceiling Fan(s)Central Air
- Flooring:
- Ceramic FlooringCarpet FlooringTile Flooring
- Foundation Details:
- Pillar/Post/Pier
- Garage/Parking:
- Door OpenerGarageFront Entry Garage/ParkingAttached Garage
- Home amenities:
- Green Construction
- Interior Features:
- Flat Screen WiringSound System Wiring
- Kitchen:
- DishwasherMicrowave OvenOvenDisposalGas CooktopDouble OvenElectric Oven
- Lighting:
- Decorative/Designer Lighting
- Property amenities:
- SidewalkGas Log FireplaceElectric FireplacePatioSmart Home SystemPorch
- Rooms:
- Primary Bedroom On MainPrimary Bedroom Downstairs
- Security system:
- Smoke DetectorCarbon Monoxide Detector

Considering this home?
Our expert will guide your tour, in-person or virtual
Need more information?
Text or call (888) 486-2818
Utility Information
- Heating:
- Zoned Heating, Water Heater, Central Heating, Gas Heating
- Utilities:
- Underground Utilities, HVAC, City Water System, Individual Water Meter, Individual Gas Meter, High Speed Internet Access, Cable TV, Curbs
Edgewater Community Details
Community Amenities
- Playground
- Community Pool
- Park Nearby
- Amenity Center
- Community Pond
- Fishing Pond
- Open Greenspace
- Walking, Jogging, Hike Or Bike Trails
- Gathering Space
- Pavilion
- Master Planned
Neighborhood Details
Fate, Texas
Rockwall County 75189
Schools in Rockwall Independent School District
GreatSchools’ Summary Rating calculation is based on 4 of the school’s themed ratings, including test scores, student/academic progress, college readiness, and equity. This information should only be used as a reference. NewHomesMate is not affiliated with GreatSchools and does not endorse or guarantee this information. Please reach out to schools directly to verify all information and enrollment eligibility. Data provided by GreatSchools.org © 2024
Average Home Price in 75189
Getting Around
Air Quality
Taxes & HOA
- HOA Name:
- First Service Residential
- HOA fee:
- $1,200/annual
- HOA fee requirement:
- Mandatory
- HOA fee includes:
- Maintenance Structure
Estimated Monthly Payment
Recently Added Communities in this Area
Nearby Communities in Fate
New Homes in Nearby Cities
More New Homes in Fate, TX
Listed by Hunter Dehn, info@hunterdehn.com
Hunter Dehn Realty, MLS 20722416
Hunter Dehn Realty, MLS 20722416
You may not reproduce or redistribute this data, it is for viewing purposes only. This data is deemed reliable, but is not guaranteed accurate by the MLS or NTREIS. This data was last updated on: 06/09/2023
Read MoreLast checked Nov 24, 10:00 am
