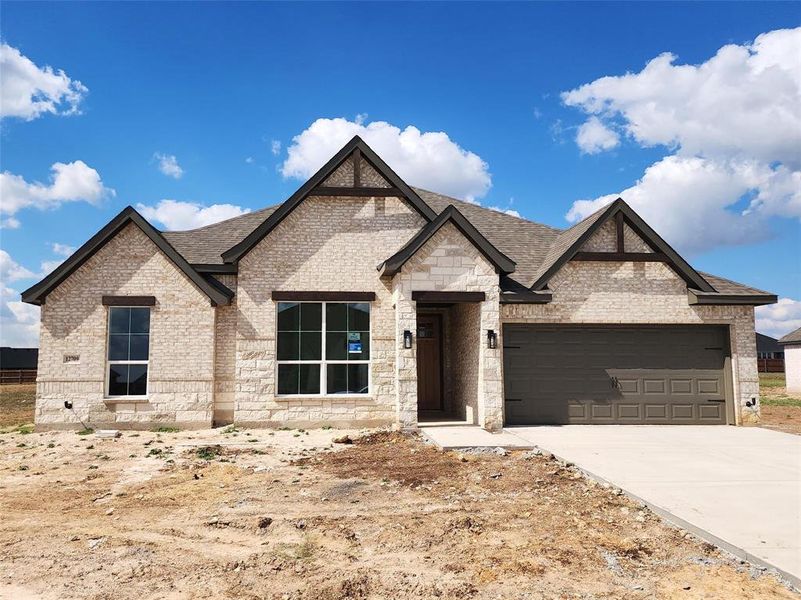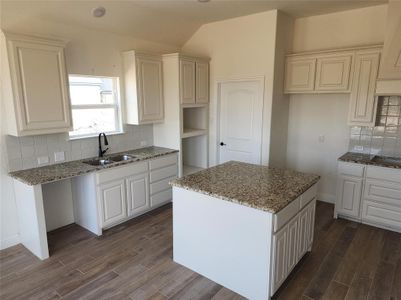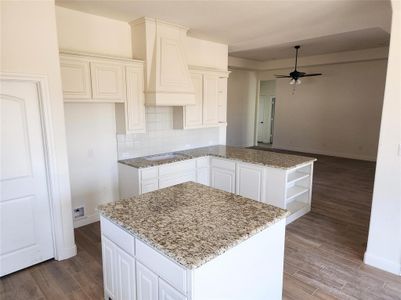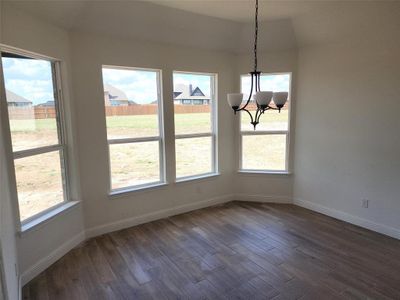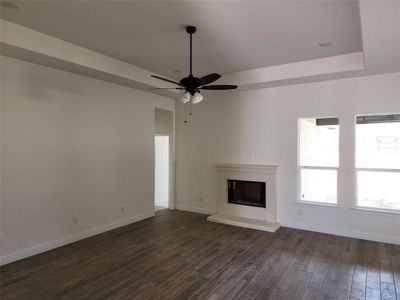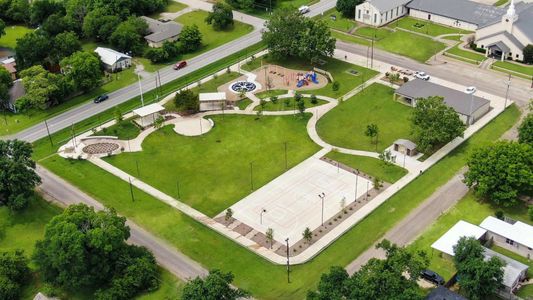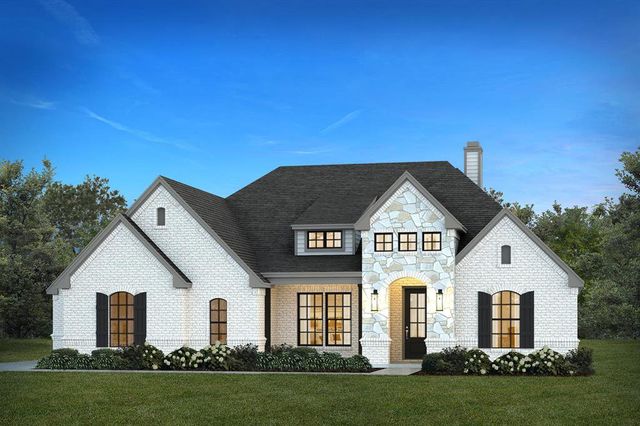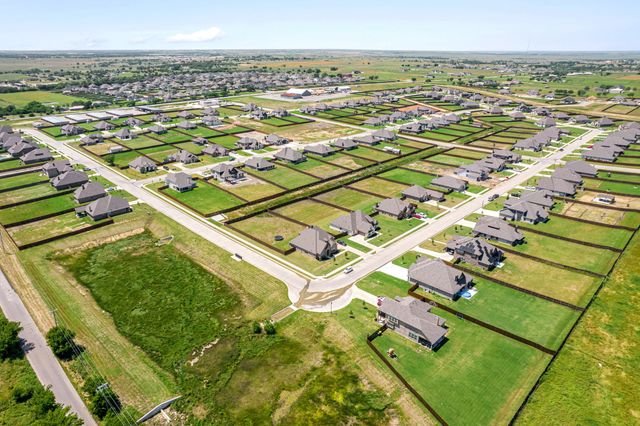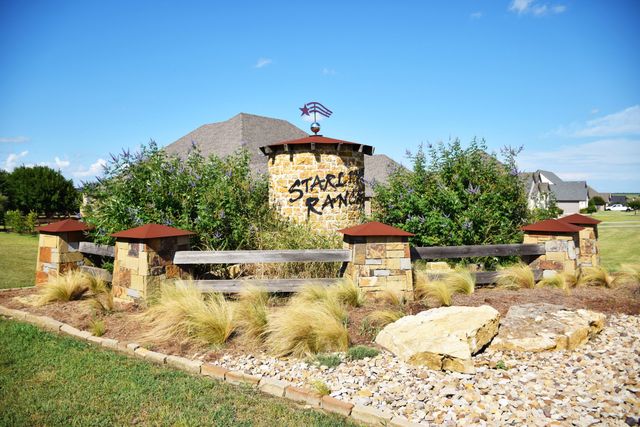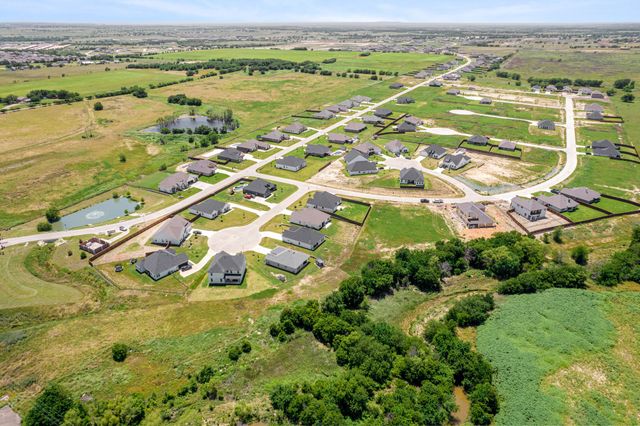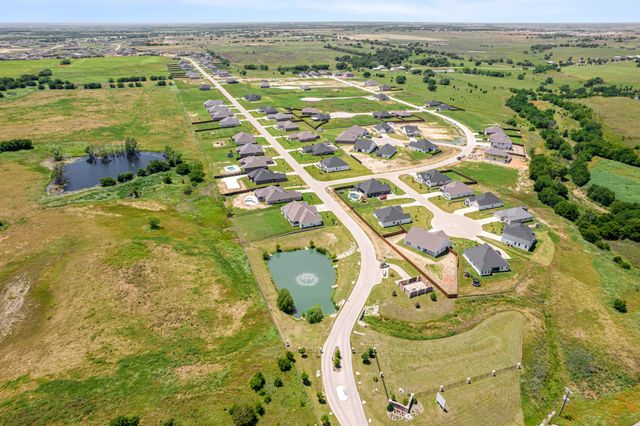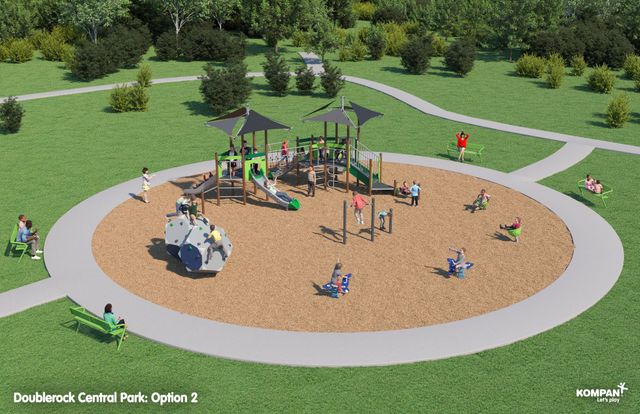Under Construction
Lowered rates
Closing costs covered
$399,999
12709 Barretta Drive, Godley, TX 76044
Concept 2027 Plan
3 bd · 2 ba · 1 story · 2,080 sqft
Lowered rates
Closing costs covered
$399,999
Home Highlights
Garage
Attached Garage
Walk-In Closet
Primary Bedroom Downstairs
Utility/Laundry Room
Family Room
Porch
Patio
Primary Bedroom On Main
Carpet Flooring
Central Air
Dishwasher
Microwave Oven
Tile Flooring
Composition Roofing
Home Description
MLS# 20726170 - Built by Landsea Homes - November completion! ~ Your family room is the heart of the home and includes a dramatic tray ceiling, beautiful tile flooring and a cast stone fireplace next to a wall of windows. The kitchen features a granite island and breakfast bar with room for additional seating. Finishes are rich with stained wood cabinets, granite countertops, and tiled backsplash. Experience convenience with the utility-pantry combo that exit to the two-car garage. The breakfast nook is large enough to hold a table for eight. The primary suite features a garden tub and separate walk-in shower with an added shower seat. Both the primary bathtub and shower feature elegant tile accents. A linen closet, and a large walk-in closet make every inch of this home a dream for those who like to stay organized and relaxed. This home is complete with two extra bedrooms, a second full bathroom, and a spacious study at the front of the home!!
Home Details
*Pricing and availability are subject to change.- Garage spaces:
- 2
- Property status:
- Under Construction
- Lot size (acres):
- 0.50
- Size:
- 2,080 sqft
- Stories:
- 1
- Beds:
- 3
- Baths:
- 2
Construction Details
- Builder Name:
- Landsea Homes
- Completion Date:
- September, 2024
- Year Built:
- 2024
- Roof:
- Composition Roofing
Home Features & Finishes
- Construction Materials:
- CementBrickRockStone
- Cooling:
- Central Air
- Flooring:
- Carpet FlooringTile Flooring
- Foundation Details:
- Slab
- Garage/Parking:
- Door OpenerGarageFront Entry Garage/ParkingAttached Garage
- Home amenities:
- Green Construction
- Interior Features:
- Walk-In ClosetPantry
- Kitchen:
- DishwasherMicrowave OvenDisposalKitchen Island
- Laundry facilities:
- DryerWasherStackable Washer/DryerUtility/Laundry Room
- Lighting:
- Exterior LightingLighting
- Property amenities:
- SidewalkPatioFireplaceYardPorch
- Rooms:
- Primary Bedroom On MainKitchenFamily RoomPrimary Bedroom Downstairs
- Security system:
- Security SystemSmoke DetectorCarbon Monoxide Detector

Considering this home?
Our expert will guide your tour, in-person or virtual
Need more information?
Text or call (888) 486-2818
Utility Information
- Heating:
- Electric Heating, Heat Pump, Zoned Heating, Central Heating
- Utilities:
- Underground Utilities, HVAC, Individual Water Meter, Aerobic Septic System, Curbs
Coyote Crossing Community Details
Community Amenities
- Dining Nearby
- Energy Efficient
- Park Nearby
- Walking, Jogging, Hike Or Bike Trails
- Entertainment
- Shopping Nearby
Neighborhood Details
Godley, Texas
Johnson County 76044
Schools in Godley Independent School District
GreatSchools’ Summary Rating calculation is based on 4 of the school’s themed ratings, including test scores, student/academic progress, college readiness, and equity. This information should only be used as a reference. NewHomesMate is not affiliated with GreatSchools and does not endorse or guarantee this information. Please reach out to schools directly to verify all information and enrollment eligibility. Data provided by GreatSchools.org © 2024
Average Home Price in 76044
Getting Around
Air Quality
Taxes & HOA
- Tax Rate:
- 2.59%
- HOA Name:
- GloboLink Management
- HOA fee:
- $250/annual
- HOA fee requirement:
- Mandatory
- HOA fee includes:
- Maintenance Grounds, Utilities
Estimated Monthly Payment
Recently Added Communities in this Area
Nearby Communities in Godley
New Homes in Nearby Cities
More New Homes in Godley, TX
Listed by Ben Caballero, caballero@homesusa.com
HomesUSA.com, MLS 20726170
HomesUSA.com, MLS 20726170
You may not reproduce or redistribute this data, it is for viewing purposes only. This data is deemed reliable, but is not guaranteed accurate by the MLS or NTREIS. This data was last updated on: 06/09/2023
Read MoreLast checked Nov 21, 10:00 pm
