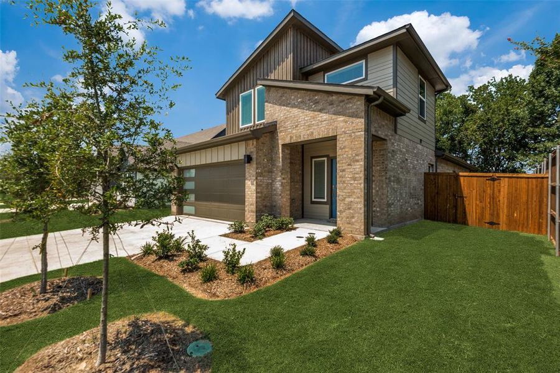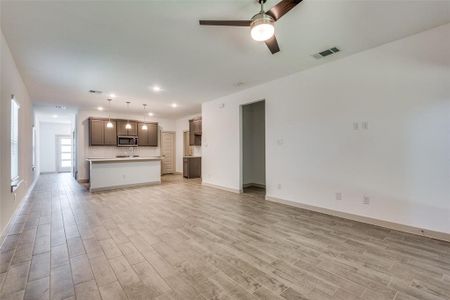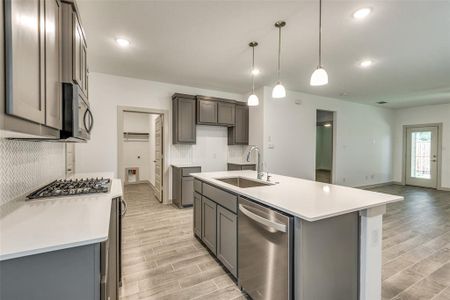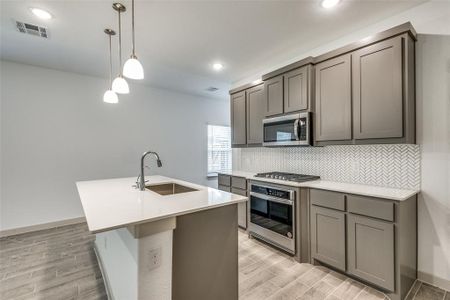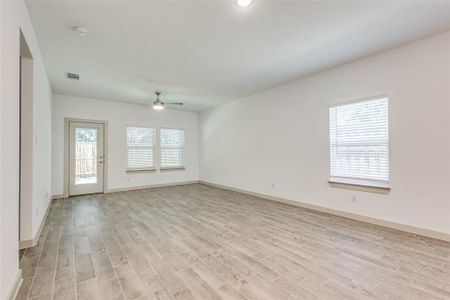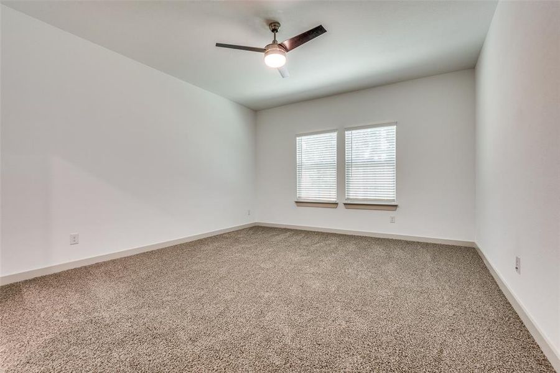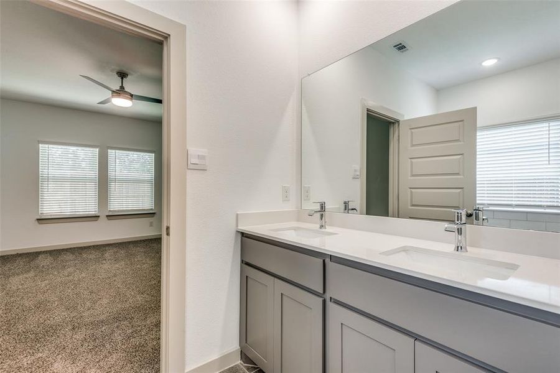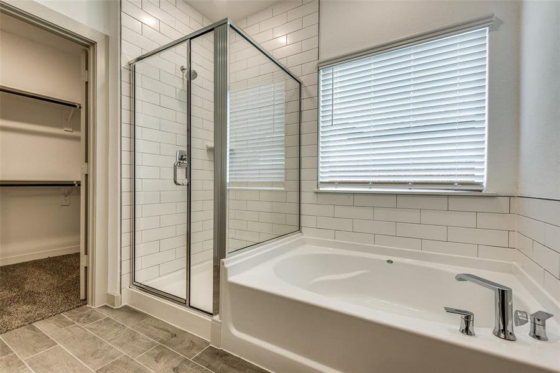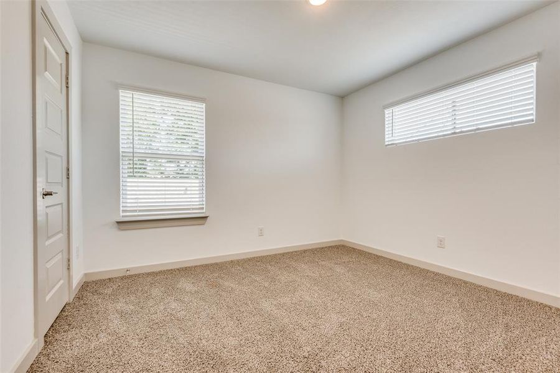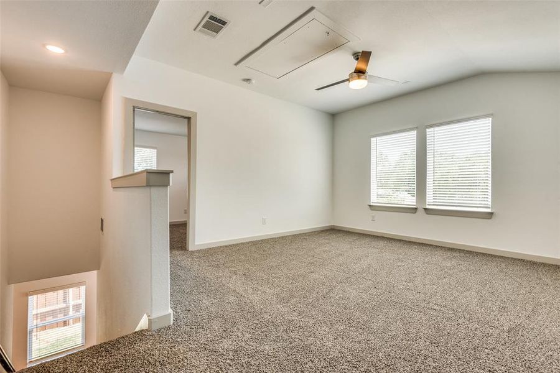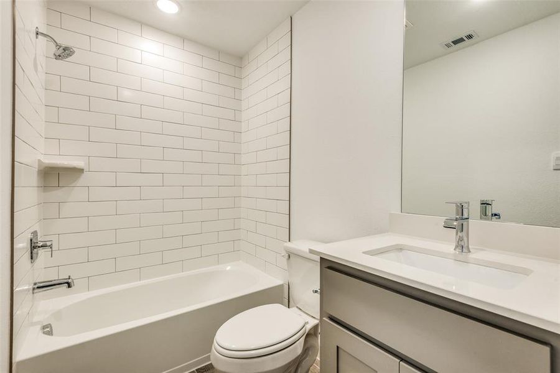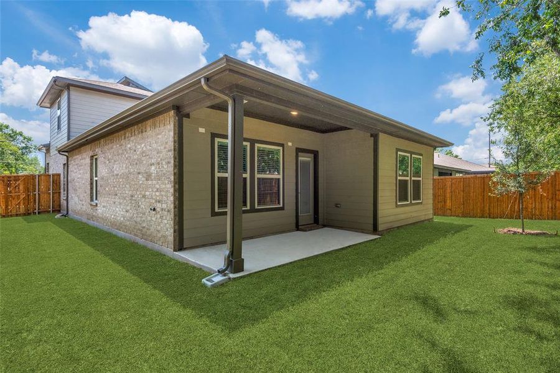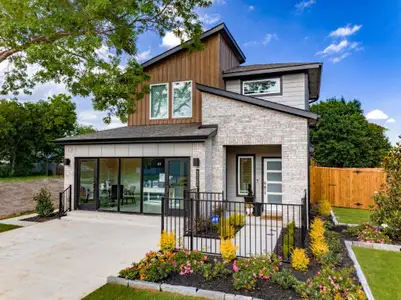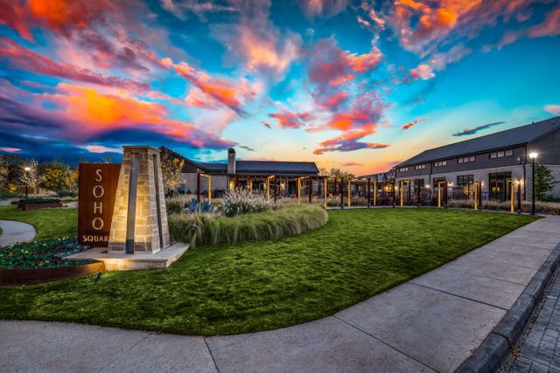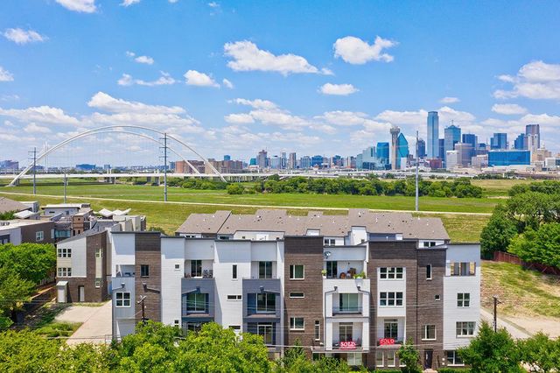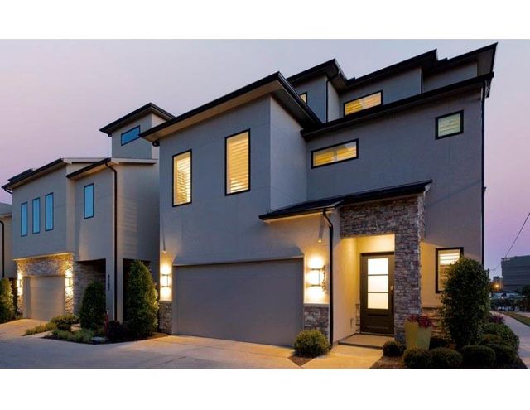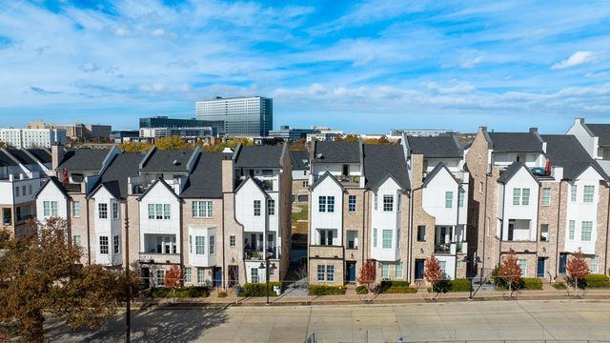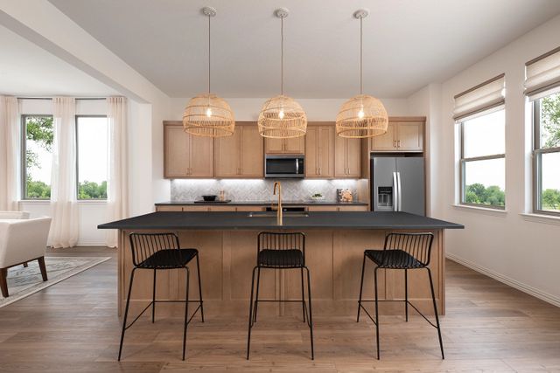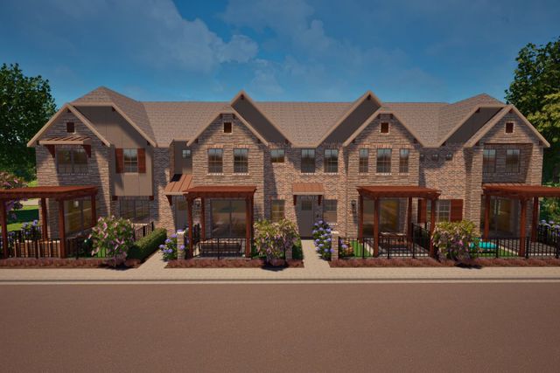$574,900
3331 Conroe Street, Dallas, TX 75212
FLORENCE Plan
3 bd · 2.5 ba · 2 stories · 1,891 sqft
$574,900
Home Highlights
Garage
Attached Garage
Walk-In Closet
Utility/Laundry Room
Porch
Patio
Carpet Flooring
Central Air
Dishwasher
Microwave Oven
Tile Flooring
Composition Roofing
Disposal
Kitchen
Door Opener
Home Description
JUST MINUTES FROM TRINITY GROVES!This stunning,brand-new modern construction is the epitome of contemporary elegance and offers a truly luxurious living experience.With 3 bedrooms, 2.5 baths, OVERSIZED GAME ROOM for your ENTERTAINING NEEDS and a 2-car attached garage, and an unbeatable location just minutes from I30, this property is a true gem. The attention to detail is evident throughout this property, from the carefully chosen materials to the stylish color palette. The modern construction ensures energy efficiency and incorporates high-quality finishes,making this home as practical as it is visually appealing.Trinity Groves itself is a highly sought-after neighborhood, known for its vibrant atmosphere and proximity to an array of dining, entertainment, and outdoor recreational options.Whether you're exploring the trendy restaurants and shops in the area or taking advantage of the nearby parks and trails,there is always something exciting to do just steps away from your front door.
Home Details
*Pricing and availability are subject to change.- Garage spaces:
- 2
- Neighborhood:
- Eagle Ford
- Lot size (acres):
- 0.12
- Size:
- 1,891 sqft
- Stories:
- 2
- Beds:
- 3
- Baths:
- 2.5
- Fence:
- Wood Fence
Construction Details
- Builder Name:
- D.R. Horton
- Year Built:
- 2022
- Roof:
- Composition Roofing
Home Features & Finishes
- Construction Materials:
- Brick
- Cooling:
- Ceiling Fan(s)Central Air
- Flooring:
- Ceramic FlooringLaminate FlooringCarpet FlooringTile Flooring
- Garage/Parking:
- Door OpenerGarageFront Entry Garage/ParkingAttached Garage
- Interior Features:
- Walk-In ClosetPantryWindow Coverings
- Kitchen:
- DishwasherMicrowave OvenDisposalGas CooktopKitchen Island
- Laundry facilities:
- DryerStackable Washer/DryerUtility/Laundry Room
- Property amenities:
- SidewalkPatioSmart Home SystemPorch
- Rooms:
- Flex RoomKitchenOpen Concept Floorplan
- Security system:
- Smoke Detector

Considering this home?
Our expert will guide your tour, in-person or virtual
Need more information?
Text or call (888) 486-2818
Utility Information
- Heating:
- Electric Heating, Central Heating
- Utilities:
- Natural Gas Available, City Water System, Individual Gas Meter, High Speed Internet Access, Cable TV, Curbs
Los Altos Community Details
Community Amenities
- Dining Nearby
- Park Nearby
- Walking, Jogging, Hike Or Bike Trails
- Entertainment
- Master Planned
- Shopping Nearby
Neighborhood Details
Eagle Ford Neighborhood in Dallas, Texas
Dallas County 75212
Schools in Dallas Independent School District
GreatSchools’ Summary Rating calculation is based on 4 of the school’s themed ratings, including test scores, student/academic progress, college readiness, and equity. This information should only be used as a reference. NewHomesMate is not affiliated with GreatSchools and does not endorse or guarantee this information. Please reach out to schools directly to verify all information and enrollment eligibility. Data provided by GreatSchools.org © 2024
Average Home Price in Eagle Ford Neighborhood
Getting Around
4 nearby routes:
4 bus, 0 rail, 0 other
Air Quality
Noise Level
76
50Active100
A Soundscore™ rating is a number between 50 (very loud) and 100 (very quiet) that tells you how loud a location is due to environmental noise.
Taxes & HOA
- Tax Rate:
- 2.3%
- HOA fee:
- Does not require HOA dues
- HOA fee requirement:
- Mandatory
Estimated Monthly Payment
Recently Added Communities in this Area
Nearby Communities in Dallas
New Homes in Nearby Cities
More New Homes in Dallas, TX
Listed by Teresa Hill, contracts@teresahillteam.com
BHHS Premier Properties, MLS 20726376
BHHS Premier Properties, MLS 20726376
You may not reproduce or redistribute this data, it is for viewing purposes only. This data is deemed reliable, but is not guaranteed accurate by the MLS or NTREIS. This data was last updated on: 06/09/2023
Read MoreLast checked Nov 20, 4:00 am
