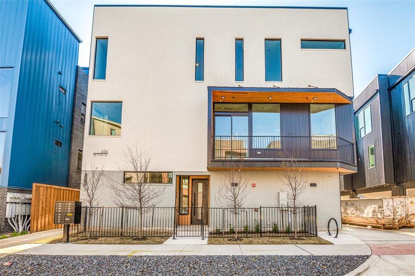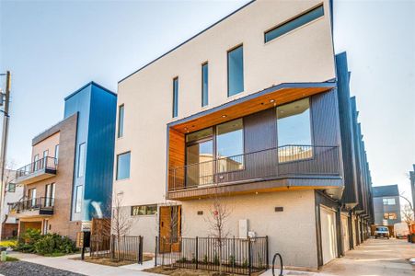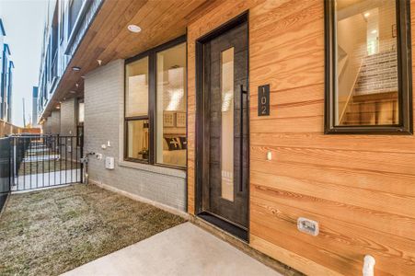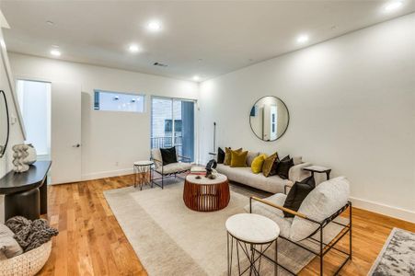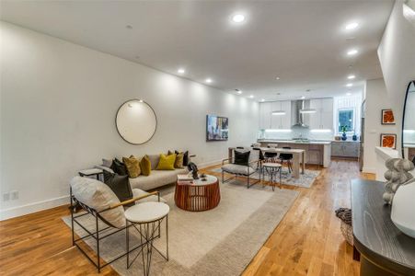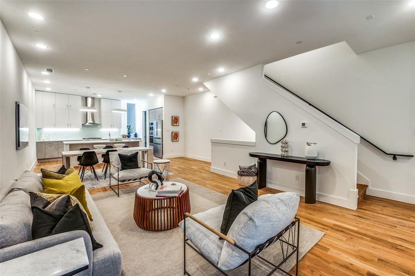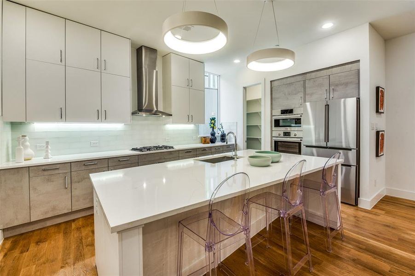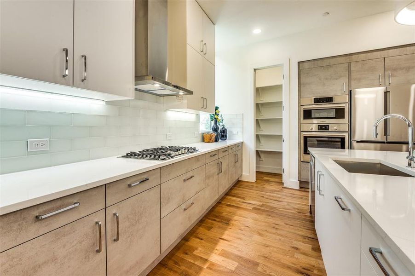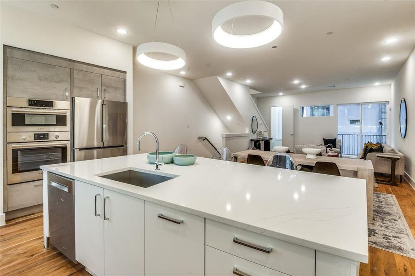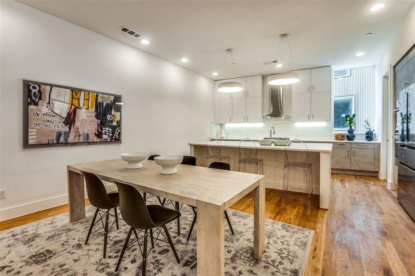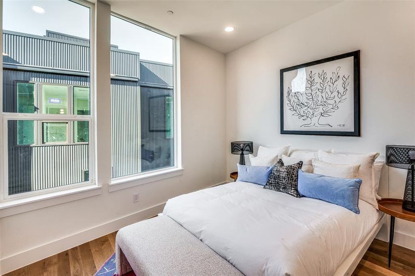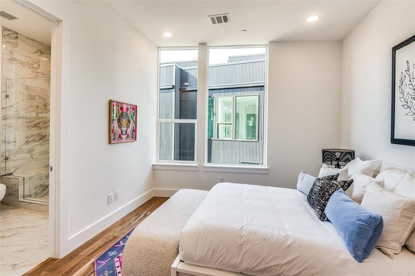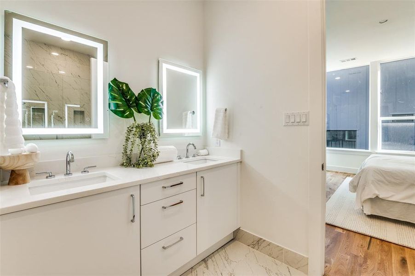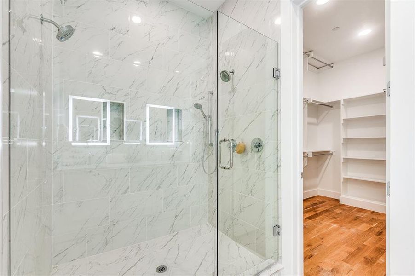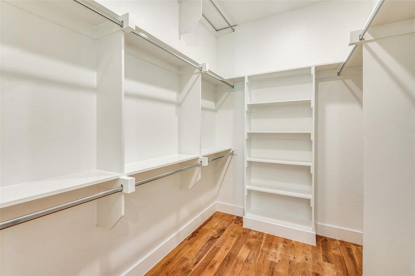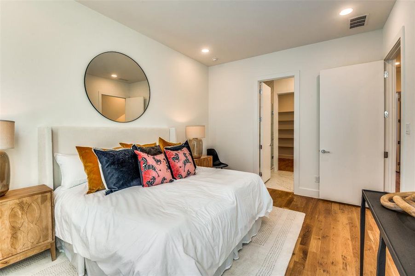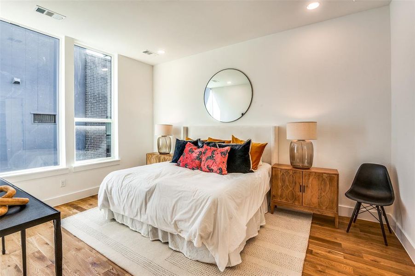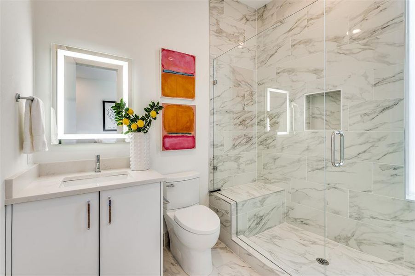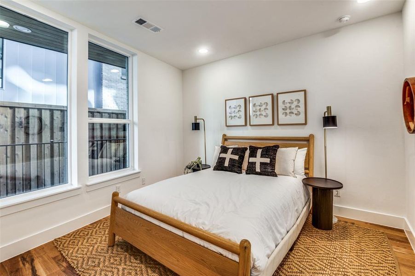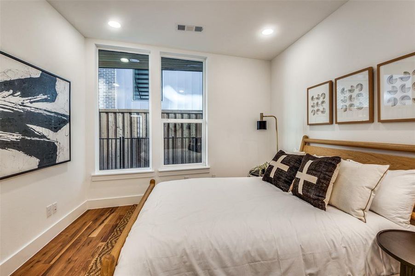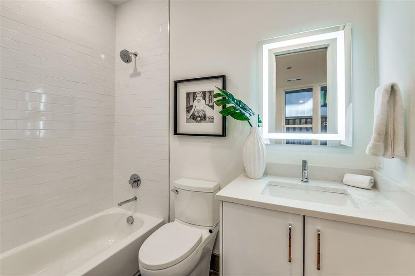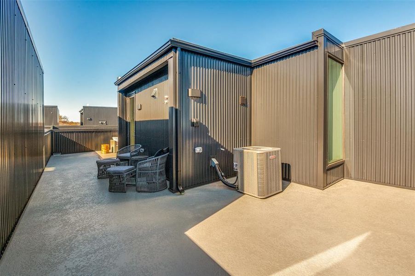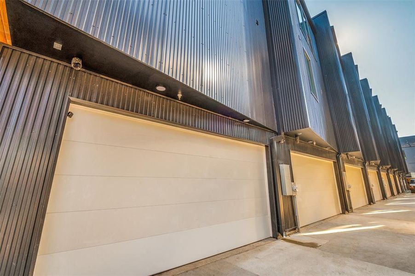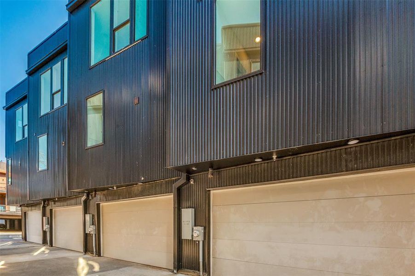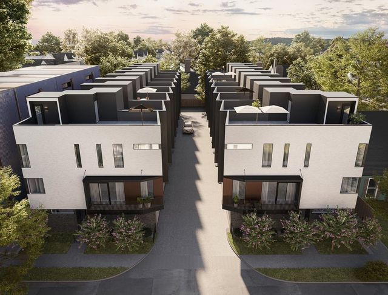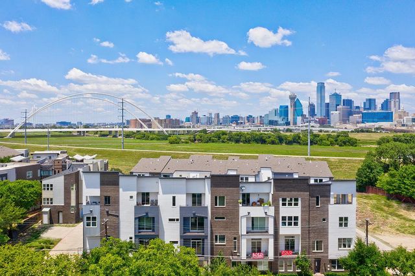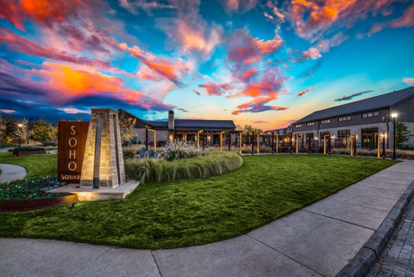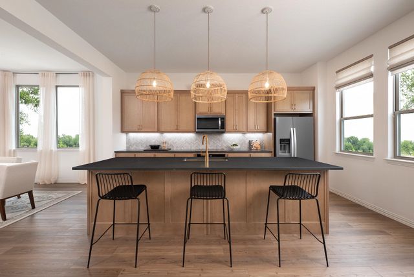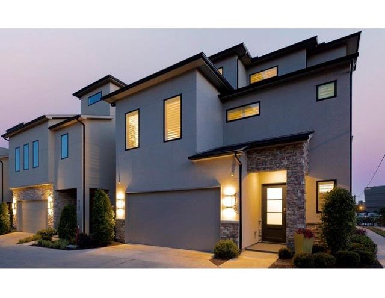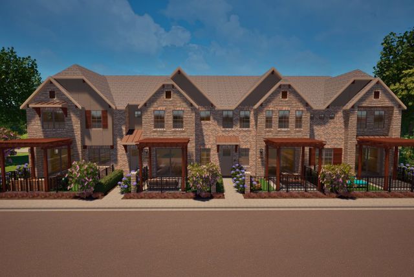Not Available
$659,000
426 W 9Th Street, Unit 104, Dallas, TX 75208
3 bd · 3.5 ba · 3 stories · 2,150 sqft
$659,000
Home Highlights
Garage
Attached Garage
Walk-In Closet
Carpet Flooring
Central Air
Dishwasher
Microwave Oven
Tile Flooring
Disposal
Electricity Available
Door Opener
Gas Heating
Water Heater
High Speed Internet Access
Sprinkler System
Home Description
New Modern condo development is located in the heart of Bishop Arts District. Features 18 modern condos, designed by AIA award-winning Architects Far + Dang and built by Cobalt Homes. Units range from 2,150 to 2,281ft, and feat clean modern interiors, open floor plans, tall ceilings, Bosch stainless appliance package, solid oak hardwood floors, quartz countertops, solid core doors, Nobilia soft close cabinets, tankless water heaters, smart feats including wifi enabled garage, smart door lock, a doorbell camera, Ecobee smart thermostats, security systems, & relaxation inspiring five-fixture primary baths with double shower heads. Units also offer walk-up courtyards with grass, 2nd-floor balconies, and expansive rooftop decks. Quick access to I30, I35. Located 10 mins from Trinity Groves and Downtown. Builder incentive is equal to 2 percent of the sales price and be used to buy down the interest rate, closing costs, or upgrades. OPEN SUNDAY 2-4pm
Home Details
*Pricing and availability are subject to change.- Garage spaces:
- 2
- Property status:
- Not Available
- Neighborhood:
- Oak Cliff
- Lot size (acres):
- 0.56
- Size:
- 2,150 sqft
- Stories:
- 3+
- Beds:
- 3
- Baths:
- 3.5
Construction Details
- Builder Name:
- Cobalt Homes
- Year Built:
- 2023
- Roof:
- Flat Roofing
Home Features & Finishes
- Appliances:
- Exhaust Fan VentedSprinkler System
- Construction Materials:
- Metal SidingConcreteWoodBrickFrame
- Cooling:
- Ceiling Fan(s)Central Air
- Flooring:
- Carpet FlooringTile FlooringHardwood Flooring
- Foundation Details:
- Slab
- Garage/Parking:
- Door OpenerGarageCovered Garage/ParkingAttached Garage
- Home amenities:
- Green Construction
- Interior Features:
- Walk-In ClosetPantryFlat Screen WiringSound System Wiring
- Kitchen:
- DishwasherMicrowave OvenDisposalGas CooktopKitchen IslandElectric Oven
- Lighting:
- Exterior LightingLightingDecorative/Designer Lighting
- Property amenities:
- Sidewalk
- Rooms:
- Open Concept Floorplan
- Security system:
- Fire Alarm SystemFire Sprinkler SystemSecurity SystemFirewallSmoke DetectorCarbon Monoxide Detector

Considering this home?
Our expert will guide your tour, in-person or virtual
Need more information?
Text or call (888) 486-2818
Utility Information
- Heating:
- Zoned Heating, Water Heater, Central Heating, Gas Heating
- Utilities:
- Electricity Available, Natural Gas Available, Underground Utilities, Phone Available, HVAC, City Water System, Cable Available, Individual Water Meter, Individual Gas Meter, High Speed Internet Access, Cable TV, Curbs
Neighborhood Details
Oak Cliff Neighborhood in Dallas, Texas
Dallas County 75208
Schools in Dallas Independent School District
GreatSchools’ Summary Rating calculation is based on 4 of the school’s themed ratings, including test scores, student/academic progress, college readiness, and equity. This information should only be used as a reference. NewHomesMate is not affiliated with GreatSchools and does not endorse or guarantee this information. Please reach out to schools directly to verify all information and enrollment eligibility. Data provided by GreatSchools.org © 2024
Average Home Price in Oak Cliff Neighborhood
Getting Around
7 nearby routes:
6 bus, 0 rail, 1 other
Air Quality
Taxes & HOA
- HOA Name:
- Accelerated Management LLC
- HOA fee:
- $270/monthly
- HOA fee includes:
- Insurance, Maintenance Grounds
Estimated Monthly Payment
Recently Added Communities in this Area
Nearby Communities in Dallas
New Homes in Nearby Cities
More New Homes in Dallas, TX
Listed by Jeffrey Mitchell, jeffrey.mitchell@compass.com
Compass RE Texas, LLC, MLS 20728811
Compass RE Texas, LLC, MLS 20728811
You may not reproduce or redistribute this data, it is for viewing purposes only. This data is deemed reliable, but is not guaranteed accurate by the MLS or NTREIS. This data was last updated on: 06/09/2023
Read MoreLast checked Nov 21, 10:00 pm
