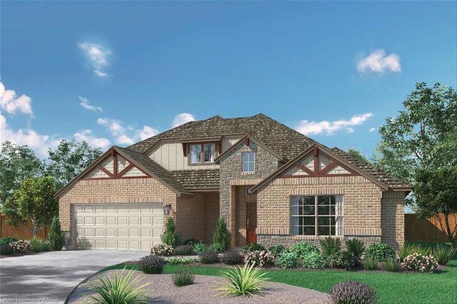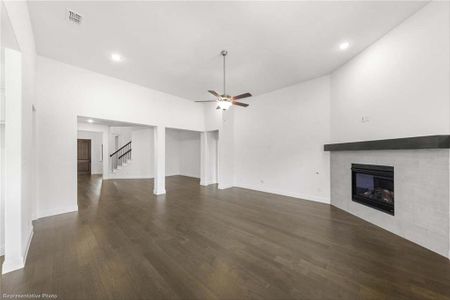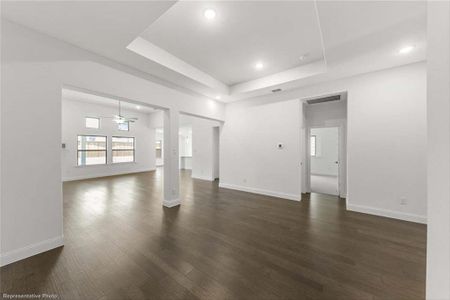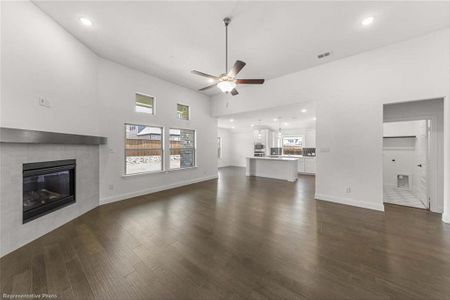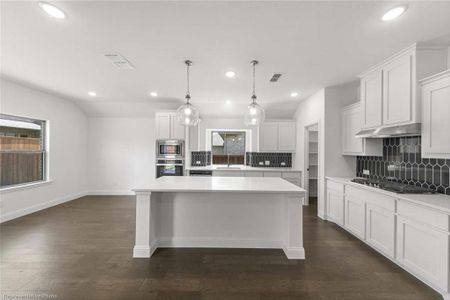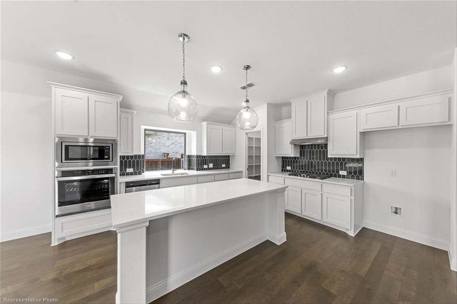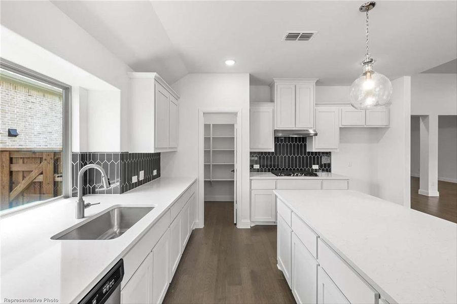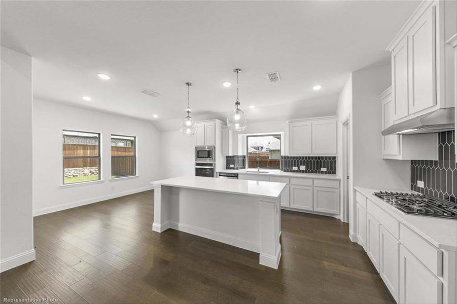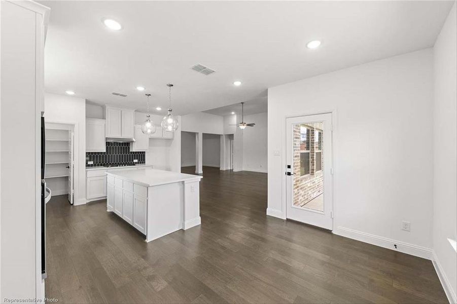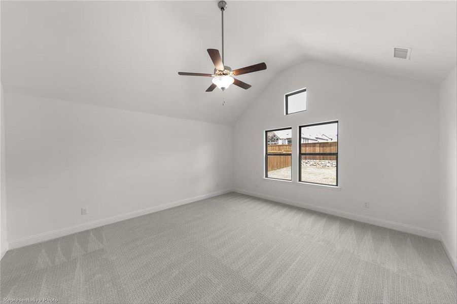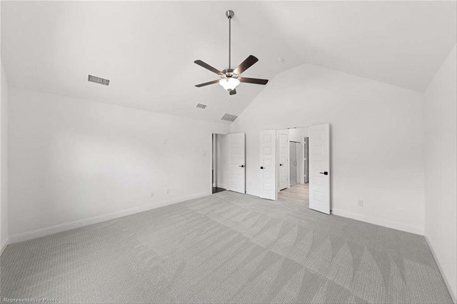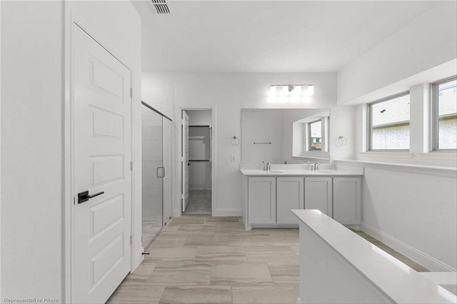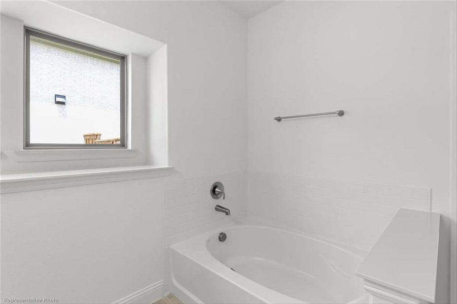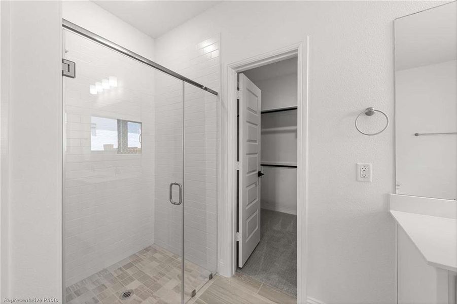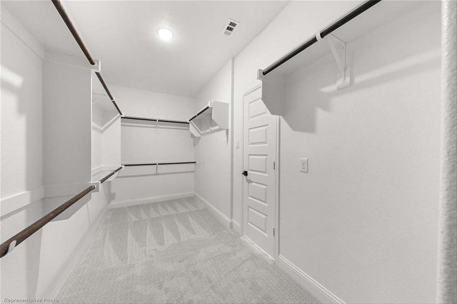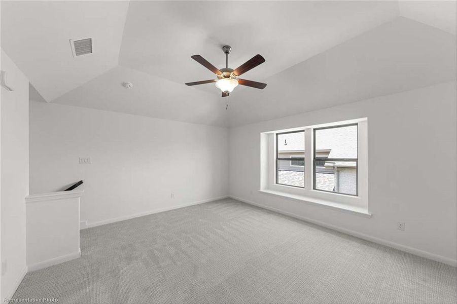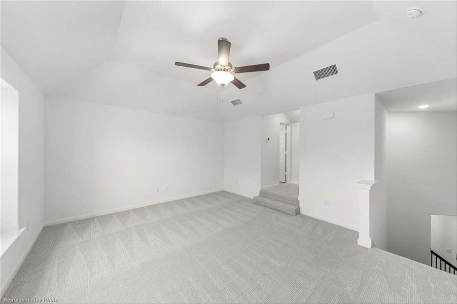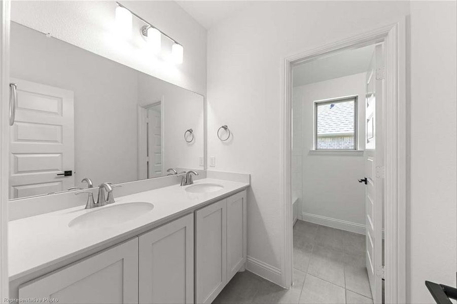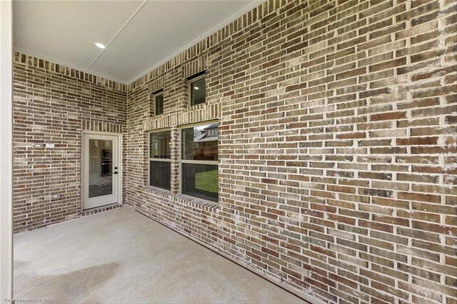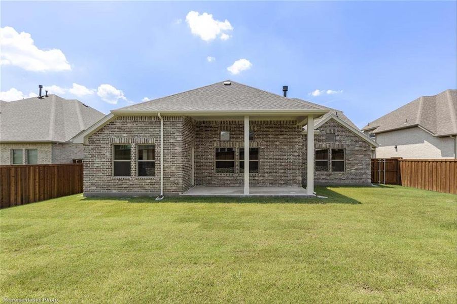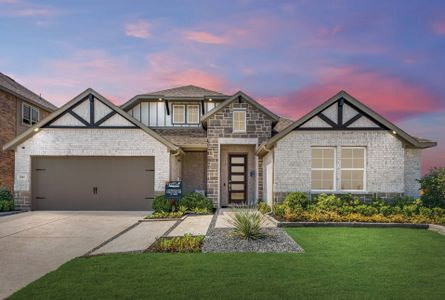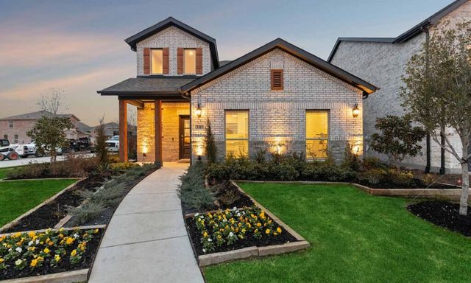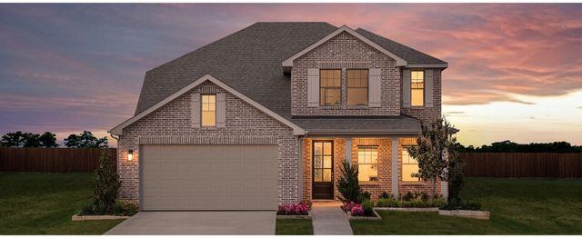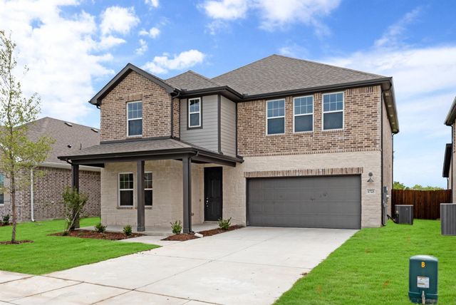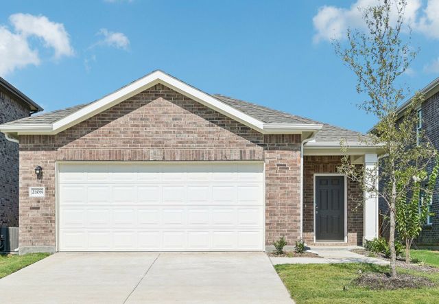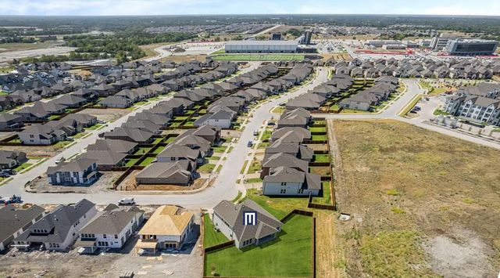Under Construction
Lowered rates
$614,990
3504 Verbena Crossing, Melissa, TX 75454
Fairview Plan
3 bd · 2.5 ba · 2 stories · 2,846 sqft
Lowered rates
$614,990
Home Highlights
Garage
Attached Garage
Walk-In Closet
Utility/Laundry Room
Porch
Patio
Central Air
Dishwasher
Microwave Oven
Composition Roofing
Disposal
Vinyl Flooring
Door Opener
Gas Heating
Water Heater
Home Description
MLS# 20729518 - Built by Pacesetter Homes - December completion! ~ This 1.5 Story home is one that will impress! Extended Sitting Area in Owners Suite, Huge Open Dining Room, Breakfast Area, Large Island, Chefs Kitchen with gas cooktop, vent hood and built in Microwave and Oven. The sink is located on the perimeter wall. High Ceilings, Game Room, Study, Extended Covered Patio, High Windows, and More! Perfection! This Fairview II B is a professionally designed 1.5 story home. You will enter through a beautiful 8 foot tall glass door with stained wood, engineered wood floors, quartz countertop, gorgeous tiling, and windows galore. It is absolutely beautiful. Located in Melissa, TX - Easy access to Hwys 75,121 and 380. Exceptional school district, wonderful amenities, gas cooktops and no MUD or PID taxes!
Home Details
*Pricing and availability are subject to change.- Garage spaces:
- 2
- Property status:
- Under Construction
- Lot size (acres):
- 0.19
- Size:
- 2,846 sqft
- Stories:
- 2
- Beds:
- 3
- Baths:
- 2.5
Construction Details
- Builder Name:
- Pacesetter Homes
- Completion Date:
- January, 2025
- Year Built:
- 2024
- Roof:
- Composition Roofing
Home Features & Finishes
- Appliances:
- Exhaust Fan Vented
- Construction Materials:
- Brick
- Cooling:
- Central Air
- Flooring:
- Vinyl Flooring
- Foundation Details:
- Slab
- Garage/Parking:
- Door OpenerGarageFront Entry Garage/ParkingAttached Garage
- Home amenities:
- Green Construction
- Interior Features:
- Walk-In Closet
- Kitchen:
- DishwasherMicrowave OvenOvenDisposalGas CooktopKitchen IslandGas Oven
- Laundry facilities:
- DryerWasherStackable Washer/DryerUtility/Laundry Room
- Lighting:
- Lighting
- Property amenities:
- SidewalkBackyardPatioSmart Home SystemPorch

Considering this home?
Our expert will guide your tour, in-person or virtual
Need more information?
Text or call (888) 486-2818
Utility Information
- Heating:
- Water Heater, Central Heating, Gas Heating
- Utilities:
- City Water System, Individual Water Meter, Individual Gas Meter, High Speed Internet Access
Meadow Run Community Details
Community Amenities
- Dining Nearby
- Playground
- Club House
- Sport Court
- Community Pool
- Park Nearby
- Amenity Center
- Basketball Court
- Splash Pad
- Sidewalks Available
- Greenbelt View
- Open Greenspace
- Walking, Jogging, Hike Or Bike Trails
- Club House with Kitchen
- Master Planned
- Shopping Nearby
Neighborhood Details
Melissa, Texas
Collin County 75454
Schools in Melissa Independent School District
- Grades M-MPublic
itech academy at melissa
1.8 mi1904 cooper
GreatSchools’ Summary Rating calculation is based on 4 of the school’s themed ratings, including test scores, student/academic progress, college readiness, and equity. This information should only be used as a reference. NewHomesMate is not affiliated with GreatSchools and does not endorse or guarantee this information. Please reach out to schools directly to verify all information and enrollment eligibility. Data provided by GreatSchools.org © 2024
Average Home Price in 75454
Getting Around
Air Quality
Noise Level
92
50Calm100
A Soundscore™ rating is a number between 50 (very loud) and 100 (very quiet) that tells you how loud a location is due to environmental noise.
Taxes & HOA
- Tax Year:
- 2024
- Tax Rate:
- 1.94%
- HOA Name:
- Gulf Professionals
- HOA fee:
- $1,000/annual
- HOA fee requirement:
- Mandatory
Estimated Monthly Payment
Recently Added Communities in this Area
Nearby Communities in Melissa
New Homes in Nearby Cities
More New Homes in Melissa, TX
Listed by Dennis Ciani, dciani@pacesetterhomes.com
Pacesetter Homes, MLS 20729518
Pacesetter Homes, MLS 20729518
You may not reproduce or redistribute this data, it is for viewing purposes only. This data is deemed reliable, but is not guaranteed accurate by the MLS or NTREIS. This data was last updated on: 06/09/2023
Read MoreLast checked Nov 21, 10:00 pm
