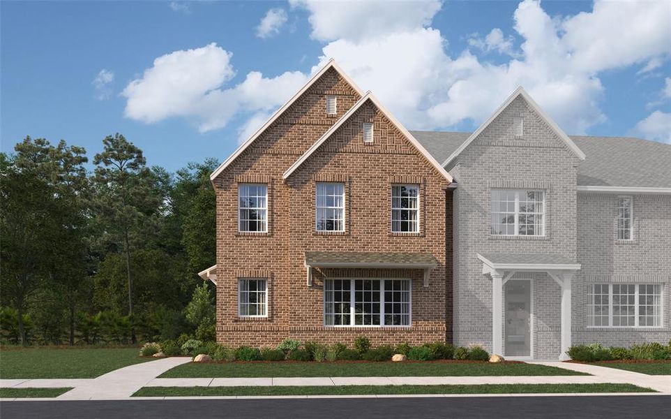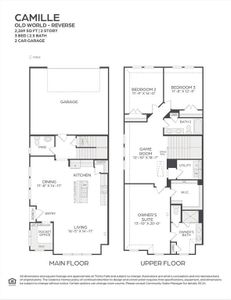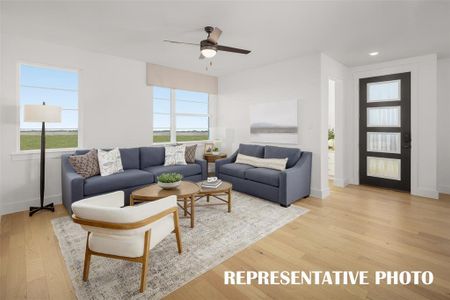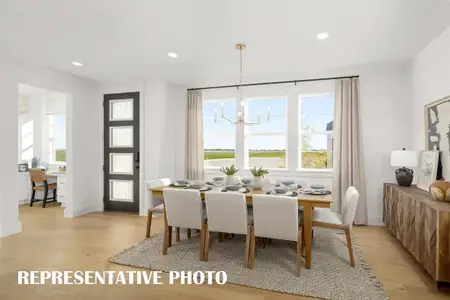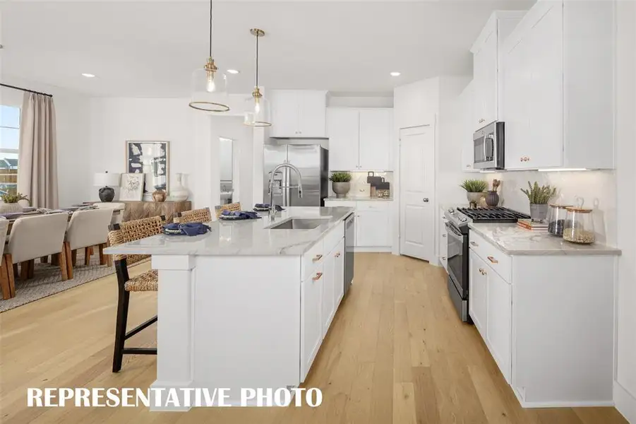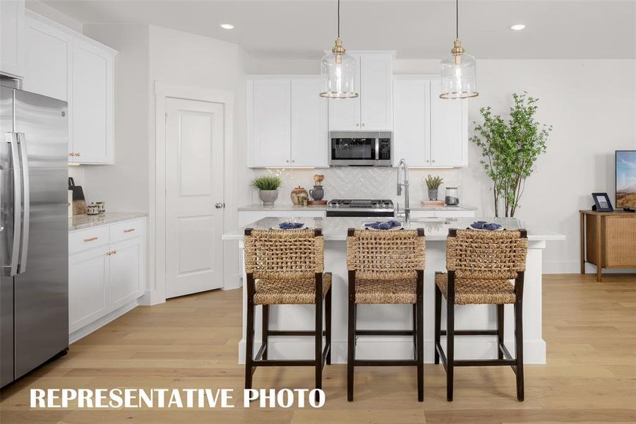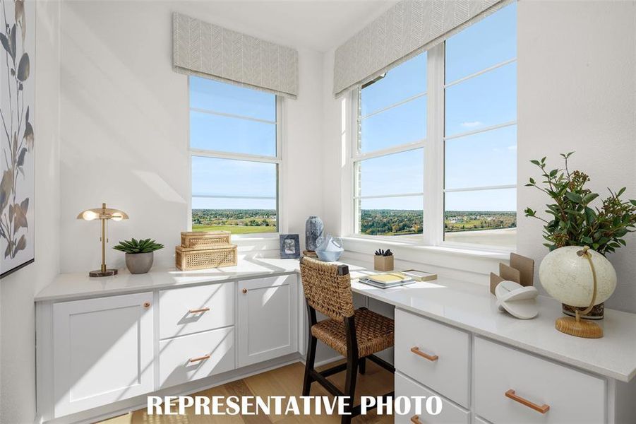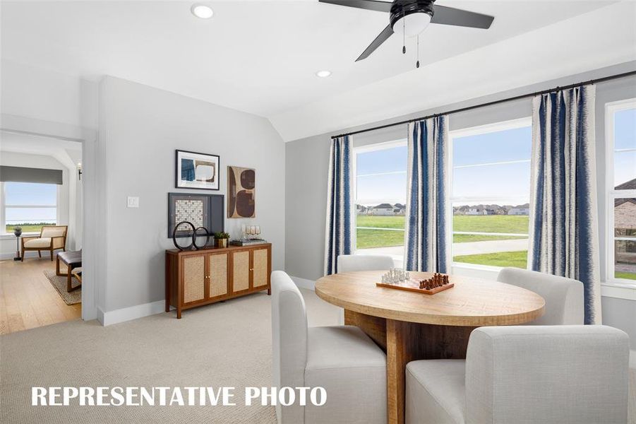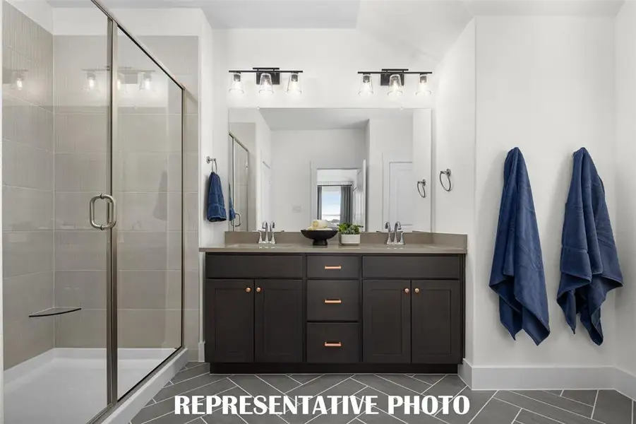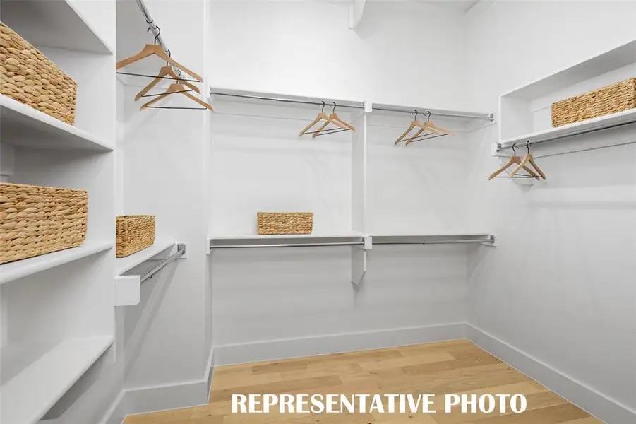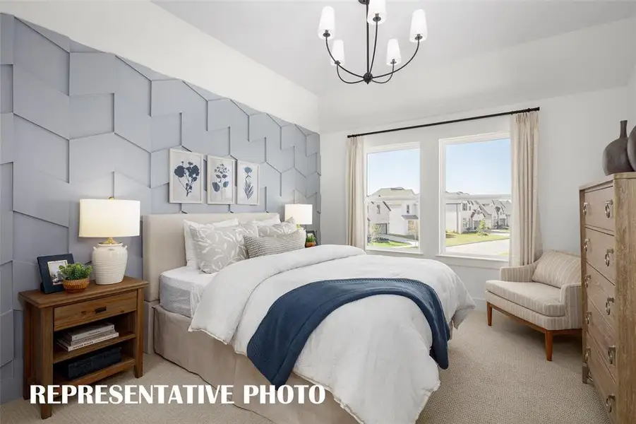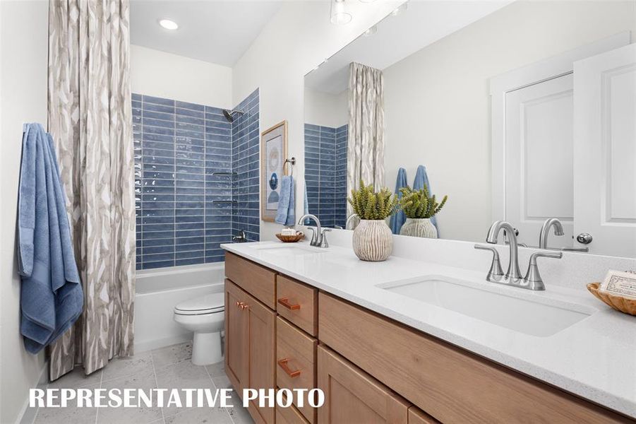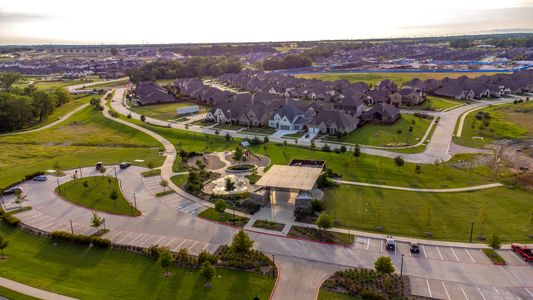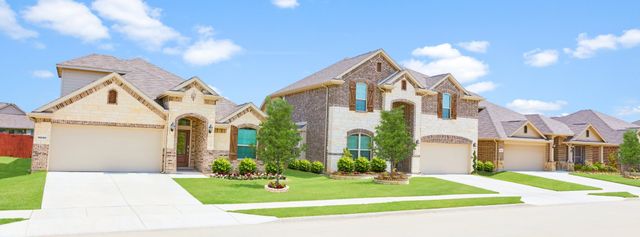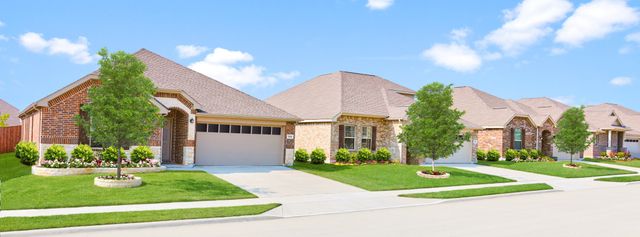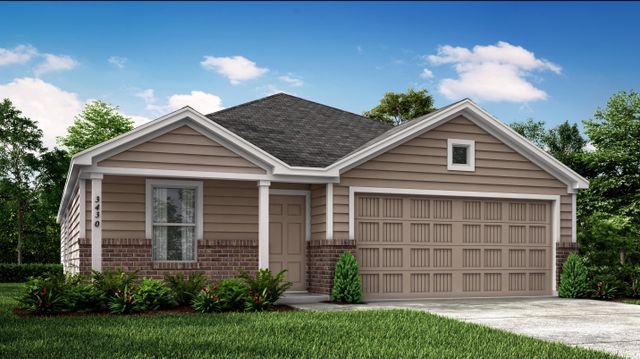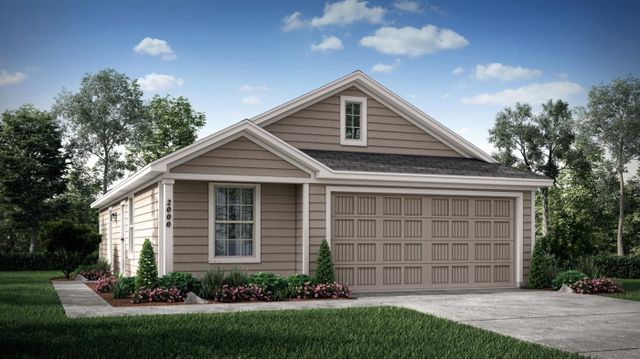Under Construction
$426,070
2608 Red Tailed Hawk Lane, McKinney, TX 75071
Berwyn Old World Plan
3 bd · 2.5 ba · 2 stories · 2,269 sqft
$426,070
Home Highlights
Garage
Attached Garage
Walk-In Closet
Utility/Laundry Room
Porch
Patio
Carpet Flooring
Central Air
Dishwasher
Microwave Oven
Tile Flooring
Composition Roofing
Disposal
Kitchen
Electricity Available
Home Description
CADENCE HOMES CAMILLE floor plan. Embark on a journey of contemporary living with the Camille Old World floor plan—a haven of comfort & sophistication tailored for modern families. With 3 bedrooms, 2.5 bathrooms, this home offers 2,269 square feet of meticulously crafted living space, providing ample room to grow & thrive. Upon entering, you’ll encounter a delightful pocket office with built-in desk. The open living-kitchen-dining is an inviting sanctuary with abundant light & warmth. L-shaped kitchen boasts walk-in pantry + island with built-in sink & dishwasher. Venture upstairs to discover a versatile loft area, 2 secondary bedrooms, full bathroom featuring dual sinks & linen closet. The sprawling primary suite offers a sanctuary enveloped in natural light. Luxurious en-suite primary bath is complete with dual sinks, lavish shower, linen closet & private toilet, promising a spa-like experience each day. Experience the epitome of modern living with the Camille Old World floor plan!
Home Details
*Pricing and availability are subject to change.- Garage spaces:
- 2
- Property status:
- Under Construction
- Lot size (acres):
- 0.07
- Size:
- 2,269 sqft
- Stories:
- 2
- Beds:
- 3
- Baths:
- 2.5
- Fence:
- No Fence
Construction Details
- Builder Name:
- Cadence Homes
- Completion Date:
- December, 2024
- Year Built:
- 2024
- Roof:
- Composition Roofing
Home Features & Finishes
- Appliances:
- Exhaust Fan VentedSprinkler System
- Construction Materials:
- WoodBrick
- Cooling:
- Ceiling Fan(s)Central Air
- Flooring:
- Ceramic FlooringLaminate FlooringCarpet FlooringTile Flooring
- Foundation Details:
- Slab
- Garage/Parking:
- Door OpenerGarageRear Entry Garage/ParkingAttached Garage
- Home amenities:
- Green Construction
- Interior Features:
- Walk-In ClosetPantry
- Kitchen:
- DishwasherMicrowave OvenDisposalGas CooktopKitchen IslandGas OvenKitchen Range
- Laundry facilities:
- DryerWasherStackable Washer/DryerUtility/Laundry Room
- Lighting:
- LightingDecorative/Designer Lighting
- Property amenities:
- BackyardPatioPorch
- Rooms:
- KitchenOpen Concept Floorplan
- Security system:
- Fire Sprinkler SystemFirewallSmoke DetectorCarbon Monoxide Detector

Considering this home?
Our expert will guide your tour, in-person or virtual
Need more information?
Text or call (888) 486-2818
Utility Information
- Heating:
- Electric Heating, Zoned Heating, Central Heating
- Utilities:
- Electricity Available, HVAC, City Water System, Individual Water Meter, Individual Gas Meter, High Speed Internet Access, Cable TV
Trinity Falls Community Details
Community Amenities
- Grill Area
- Beach Entry Pool
- Playground
- Fitness Center/Exercise Area
- Club House
- Community Pool
- Park Nearby
- Splash Pad
- Sidewalks Available
- Open Greenspace
- Walking, Jogging, Hike Or Bike Trails
- Master Planned
Neighborhood Details
McKinney, Texas
Collin County 75071
Schools in McKinney Independent School District
- Grades M-MPublic
elementary #22
0.6 mi1 duvall st
GreatSchools’ Summary Rating calculation is based on 4 of the school’s themed ratings, including test scores, student/academic progress, college readiness, and equity. This information should only be used as a reference. NewHomesMate is not affiliated with GreatSchools and does not endorse or guarantee this information. Please reach out to schools directly to verify all information and enrollment eligibility. Data provided by GreatSchools.org © 2024
Average Home Price in 75071
Getting Around
Air Quality
Taxes & HOA
- HOA Name:
- CCMC
- HOA fee:
- $370/monthly
- HOA fee requirement:
- Mandatory
- HOA fee includes:
- Maintenance Grounds, Maintenance Structure
Estimated Monthly Payment
Recently Added Communities in this Area
Nearby Communities in McKinney
New Homes in Nearby Cities
More New Homes in McKinney, TX
Listed by Carole Campbell, cjc.realtor@gmail.com
Colleen Frost Real Estate Serv, MLS 20730317
Colleen Frost Real Estate Serv, MLS 20730317
You may not reproduce or redistribute this data, it is for viewing purposes only. This data is deemed reliable, but is not guaranteed accurate by the MLS or NTREIS. This data was last updated on: 06/09/2023
Read MoreLast checked Nov 21, 4:00 pm
