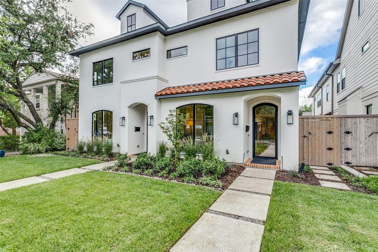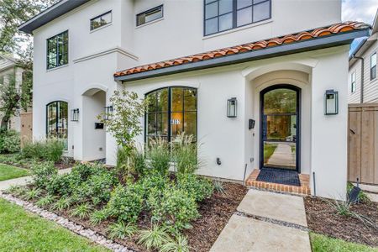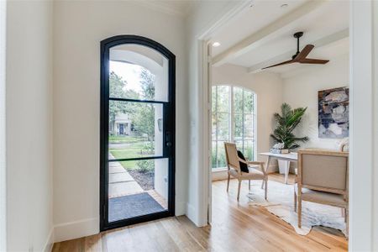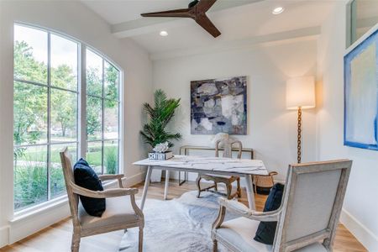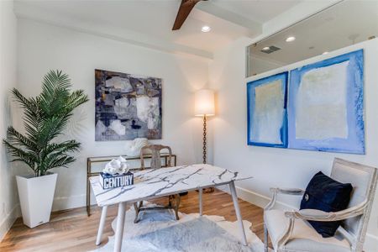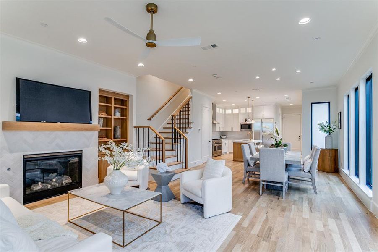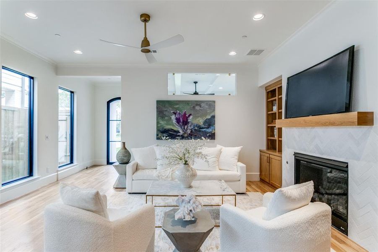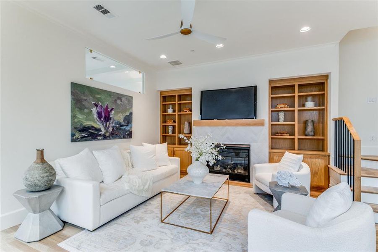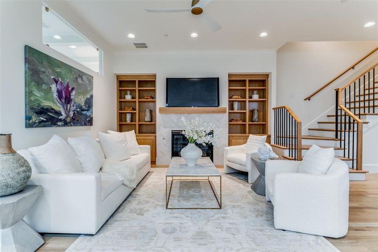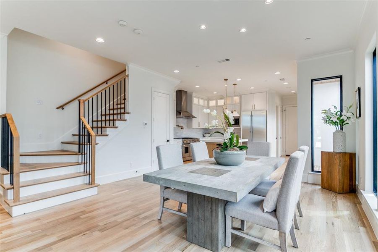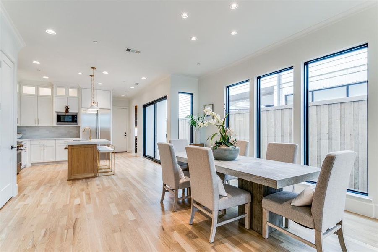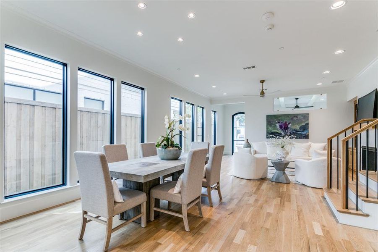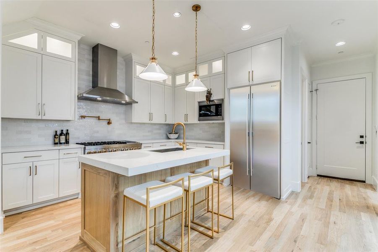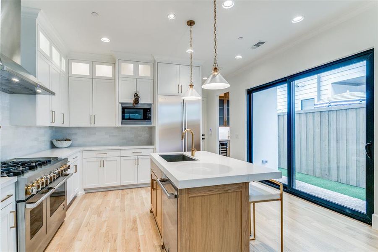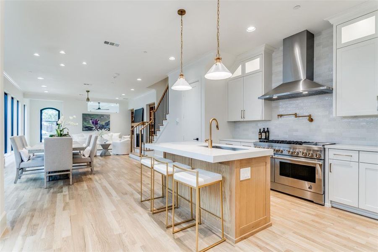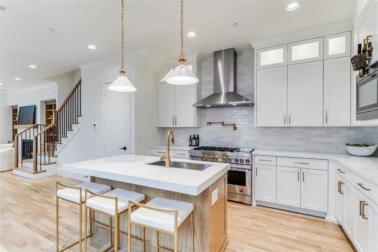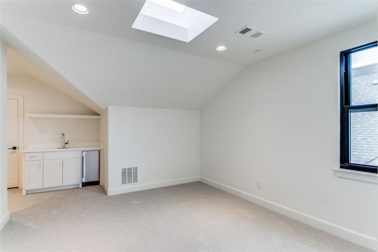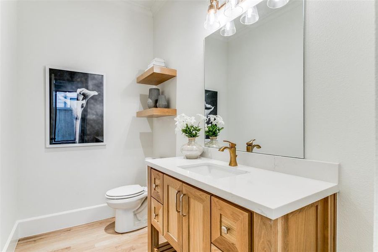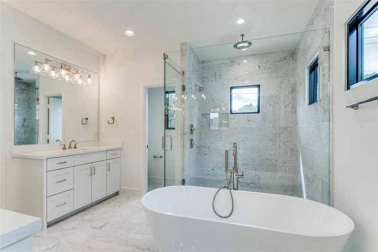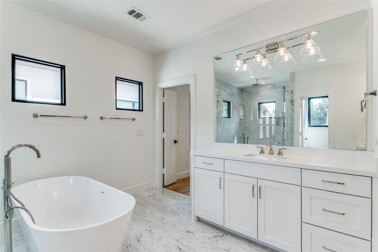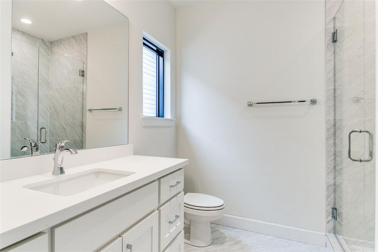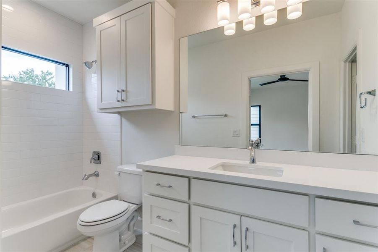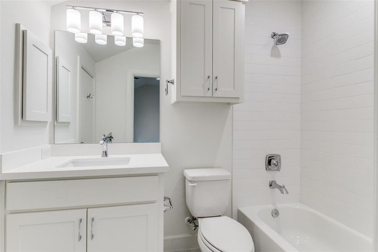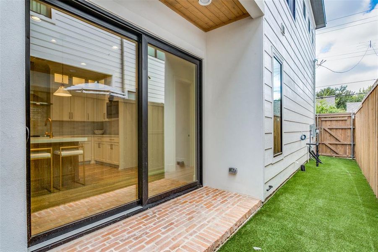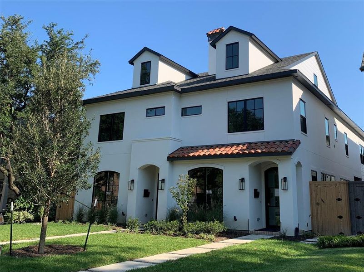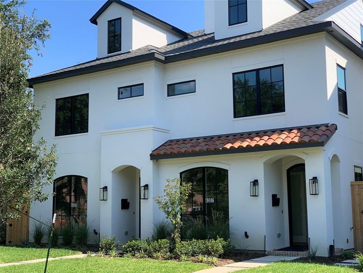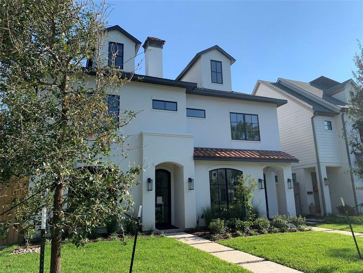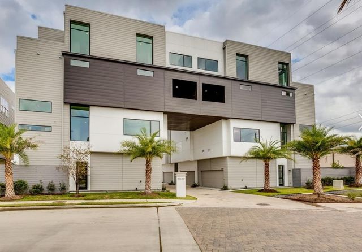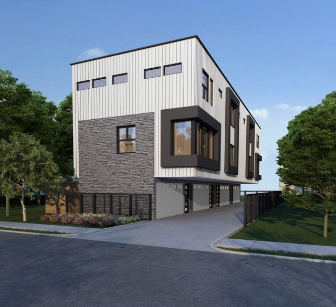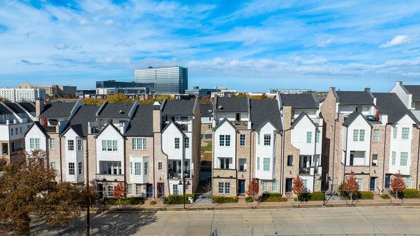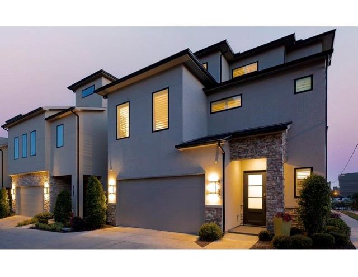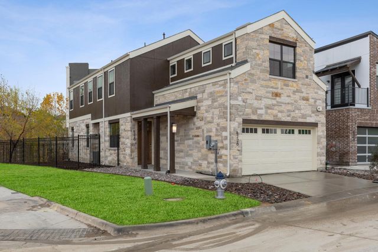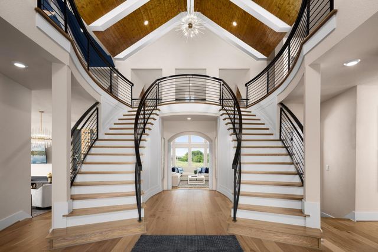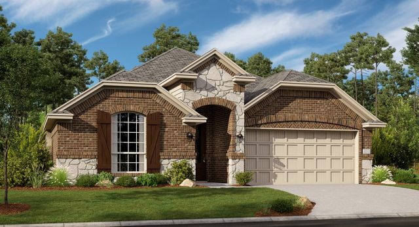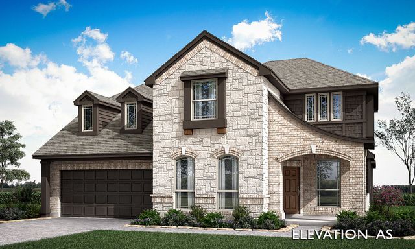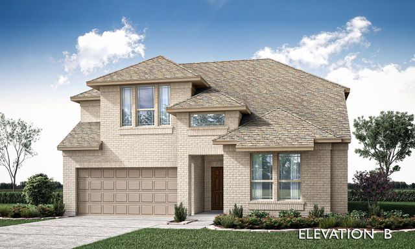Pending/Under Contract
$1,879,000
4307 Glenwick Lane, University Park, TX 75205
4 bd · 4.5 ba · 2 stories · 3,274 sqft
$1,879,000
Home Highlights
Garage
Attached Garage
Walk-In Closet
Utility/Laundry Room
Porch
Patio
Carpet Flooring
Central Air
Dishwasher
Microwave Oven
Tile Flooring
Composition Roofing
Disposal
Fireplace
Living Room
Home Description
Look forward to being the very first owner of this chic Santa Barbara style single-family attached home by well-known builder J Gregory Homes. Enjoy entertaining in your spacious living room with fireplace, built-in cabinetry & wet bar, open to the dining area & kitchen, with glass doors out to the turfed side yard. The large island kitchen features a breakfast bar, gas range with double ovens, 42-inch refrigerator & walk-in pantry. A private library makes an ideal home office. Retreat upstairs to your primary bedroom suite & luxurious bath with dual vanities, freestanding tub, separate double shower, plus abundant closet space with built-ins. Two additional bedrooms with ensuite baths & walk-in closets & a full-size laundry room complete the 2nd level. The 3rd level offers a 4th bedroom plus a multi-purpose living area with wet bar. Enjoy a low-maintenance lifestyle in a prime University Park location, near Highland Park High School, the Tollway, & walkable to shopping & restaurants.
Home Details
*Pricing and availability are subject to change.- Garage spaces:
- 2
- Property status:
- Pending/Under Contract
- Lot size (acres):
- 0.08
- Size:
- 3,274 sqft
- Stories:
- 2
- Beds:
- 4
- Baths:
- 4.5
- Fence:
- Wood Fence
Construction Details
Home Features & Finishes
- Construction Materials:
- Stucco
- Cooling:
- Central Air
- Flooring:
- Ceramic FlooringCarpet FlooringTile FlooringHardwood Flooring
- Foundation Details:
- SlabPillar/Post/Pier
- Garage/Parking:
- Door OpenerGarageRear Entry Garage/ParkingAttached Garage
- Home amenities:
- Green Construction
- Interior Features:
- Walk-In ClosetPantryWet BarFlat Screen WiringDouble Vanity
- Kitchen:
- Wine RefrigeratorDishwasherMicrowave OvenOvenRefrigeratorDisposalGas CooktopKitchen IslandGas OvenKitchen RangeDouble Oven
- Laundry facilities:
- DryerWasherStackable Washer/DryerUtility/Laundry Room
- Lighting:
- Exterior LightingSecurity LightsDecorative/Designer Lighting
- Property amenities:
- SidewalkPatioFireplaceAlleyPorch
- Rooms:
- Living RoomOpen Concept Floorplan
- Security system:
- Fire Alarm SystemFire Sprinkler SystemSecurity SystemFirewallSmoke DetectorCarbon Monoxide Detector

Considering this home?
Our expert will guide your tour, in-person or virtual
Need more information?
Text or call (888) 486-2818
Utility Information
- Heating:
- Zoned Heating, Water Heater, Central Heating, Gas Heating
- Utilities:
- Electricity Available, Natural Gas Available, HVAC, City Water System, Cable Available, Individual Gas Meter, High Speed Internet Access, Cable TV
Community Amenities
- Community Pool
Neighborhood Details
University Park, Texas
Dallas County 75205
Schools in Highland Park Independent School District
- Grades M-MPublic
highland park alter ed ctr
0.1 mi4220 emerson ave
GreatSchools’ Summary Rating calculation is based on 4 of the school’s themed ratings, including test scores, student/academic progress, college readiness, and equity. This information should only be used as a reference. NewHomesMate is not affiliated with GreatSchools and does not endorse or guarantee this information. Please reach out to schools directly to verify all information and enrollment eligibility. Data provided by GreatSchools.org © 2024
Average Home Price in 75205
Getting Around
1 nearby routes:
1 bus, 0 rail, 0 other
Air Quality
Taxes & HOA
- HOA fee:
- N/A
Estimated Monthly Payment
Recently Added Communities in this Area
Nearby Communities in University Park
New Homes in Nearby Cities
More New Homes in University Park, TX
Listed by Anne Oliver, anne.oliver@alliebeth.com
Allie Beth Allman & Assoc., MLS 20718451
Allie Beth Allman & Assoc., MLS 20718451
You may not reproduce or redistribute this data, it is for viewing purposes only. This data is deemed reliable, but is not guaranteed accurate by the MLS or NTREIS. This data was last updated on: 06/09/2023
Read MoreLast checked Nov 23, 10:00 am
