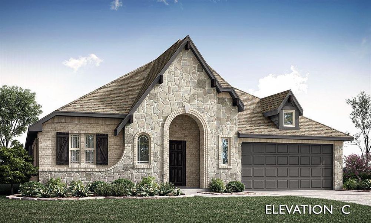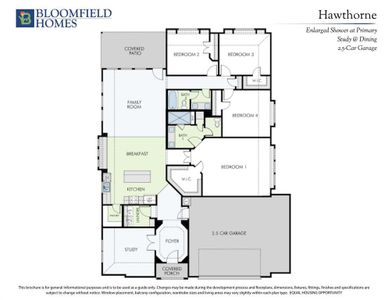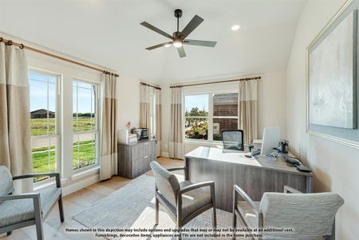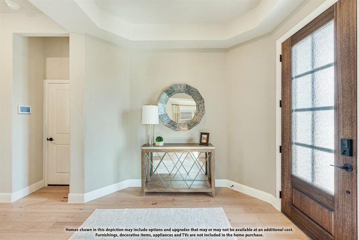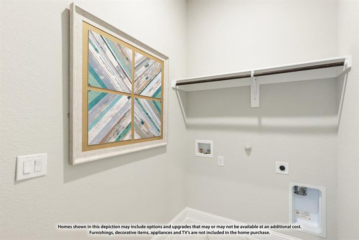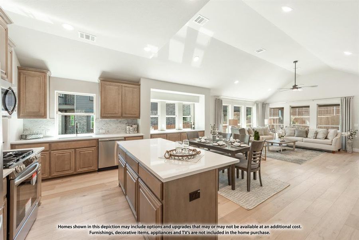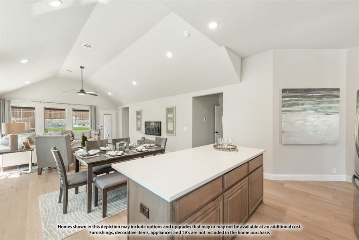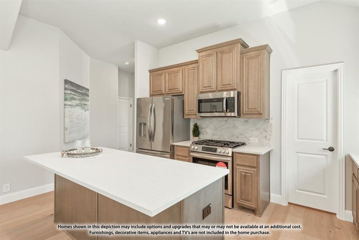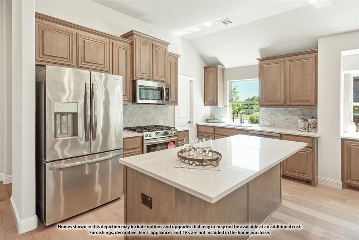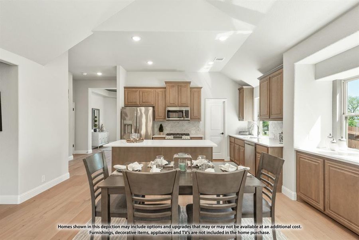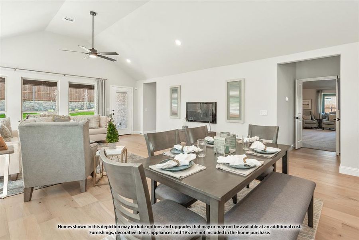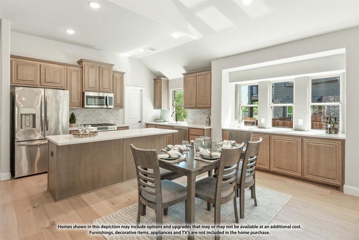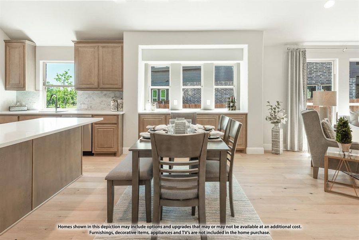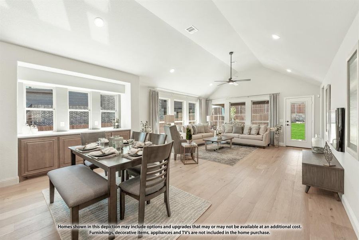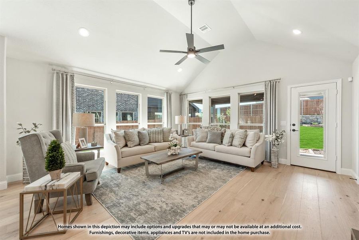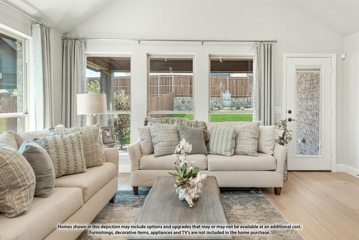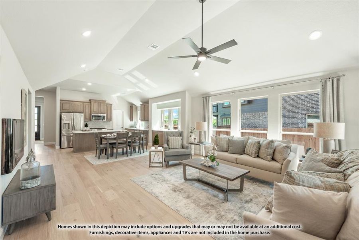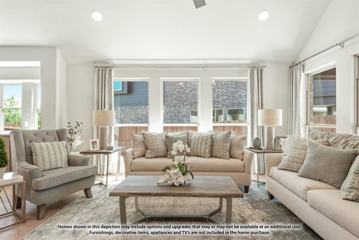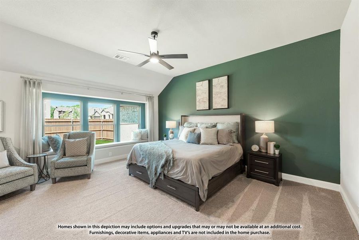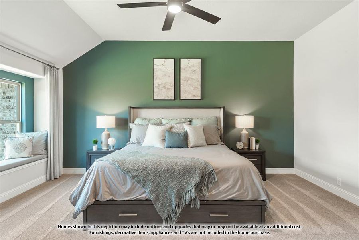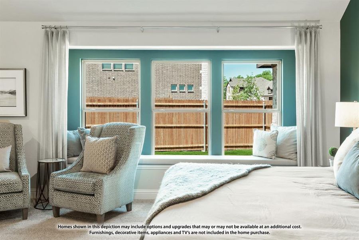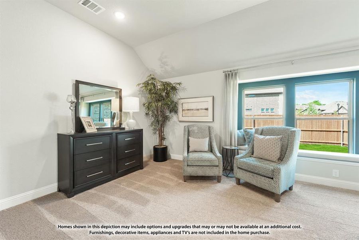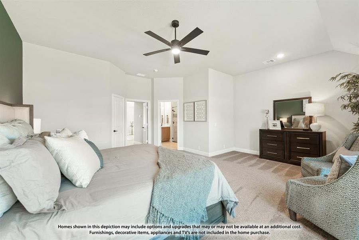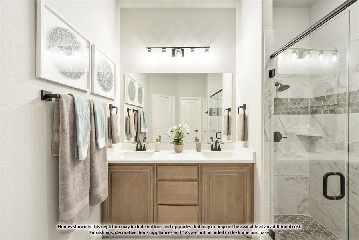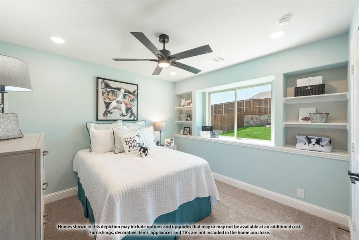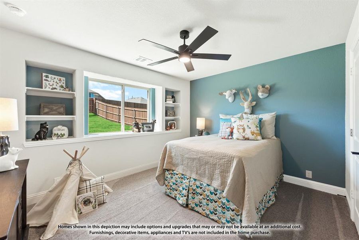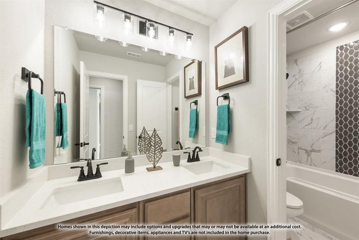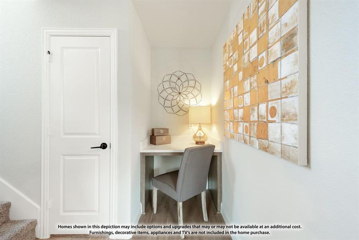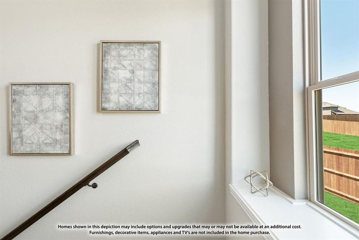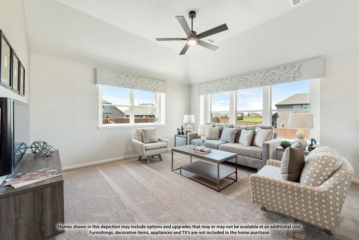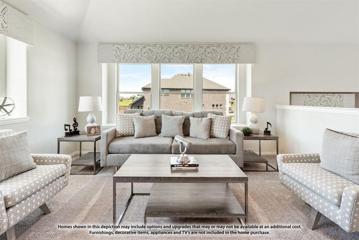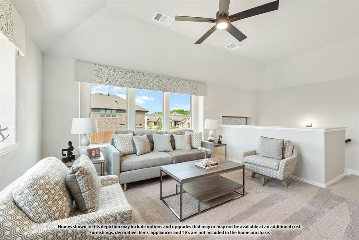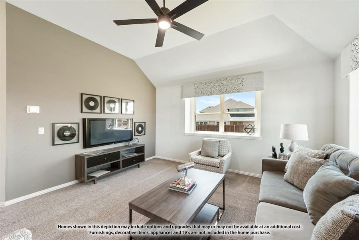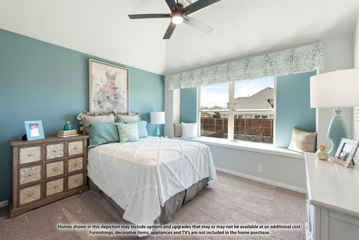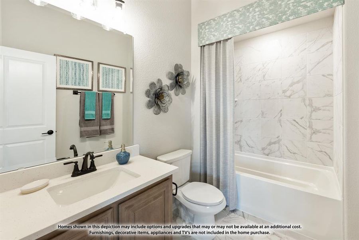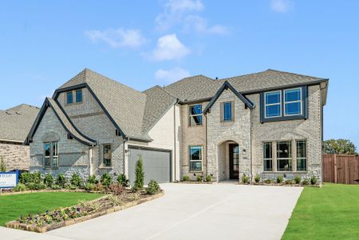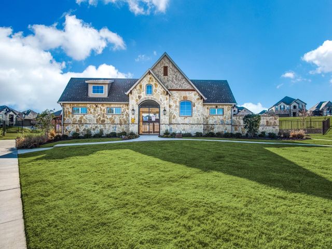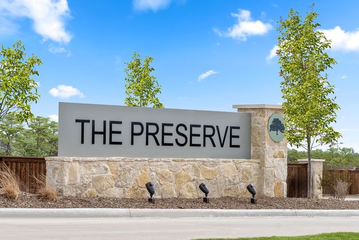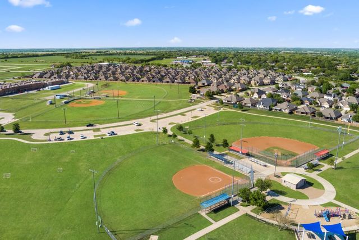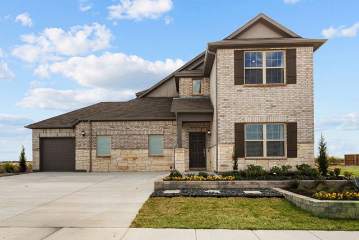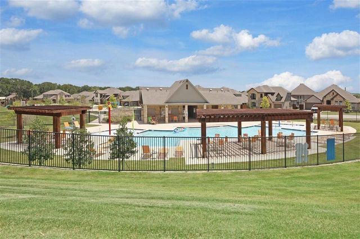Under Construction
$469,871
1062 Fleetwood Drive, Justin, TX 76247
4 bd · 2 ba · 1 story · 2,243 sqft
$469,871
Home Highlights
Garage
Attached Garage
Walk-In Closet
Primary Bedroom Downstairs
Utility/Laundry Room
Dining Room
Family Room
Porch
Patio
Primary Bedroom On Main
Carpet Flooring
Central Air
Dishwasher
Microwave Oven
Tile Flooring
Home Description
NEW & NEVER LIVED IN! Available to Move In December 2024! Hawthorne by Bloomfield offers impressive curb appeal w its elegant Stone & Brick façade & 2.5-car garage. Step inside to welcoming foyer that opens to bright Study, perfect for working from home in comfort. Upgraded wood floors add warmth & sophistication, while open-concept Family Room flows effortlessly into gourmet kitchen, featuring sleek Quartz countertops, SS appliances & spacious island ideal for gathering & meal prep. Serene Primary Suite, tucked away for privacy, boasts ensuite bath w enlarged shower for spa-like touch, while 3 addtl bdrms provide ample space at back of home. Outdoors, shaded Covered Patio, complete w gas stub for grilling, invites relaxation on sunny Texas days. With access to community amenities like trails, park, playground & pool, along w features such as gutters, blinds & oversized garage for extra storage, this home beautifully blends comfort w touch of luxury. Visit Bloomfield at Timberbrook!
Home Details
*Pricing and availability are subject to change.- Garage spaces:
- 2
- Property status:
- Under Construction
- Lot size (acres):
- 0.18
- Size:
- 2,243 sqft
- Stories:
- 1
- Beds:
- 4
- Baths:
- 2
- Fence:
- Wood Fence
Construction Details
- Builder Name:
- Bloomfield Homes
- Year Built:
- 2024
- Roof:
- Composition Roofing
Home Features & Finishes
- Appliances:
- Sprinkler System
- Construction Materials:
- BrickRockStone
- Cooling:
- Ceiling Fan(s)Central Air
- Flooring:
- Wood FlooringCarpet FlooringTile Flooring
- Foundation Details:
- Slab
- Garage/Parking:
- Door OpenerGarageCovered Garage/ParkingFront Entry Garage/ParkingAttached Garage
- Interior Features:
- Walk-In ClosetPantryDouble VanityWindow Coverings
- Kitchen:
- DishwasherMicrowave OvenDisposalGas CooktopKitchen IslandElectric Oven
- Laundry facilities:
- DryerWasherUtility/Laundry Room
- Property amenities:
- BackyardPatioYardPorch
- Rooms:
- Primary Bedroom On MainKitchenDining RoomFamily RoomOpen Concept FloorplanPrimary Bedroom Downstairs
- Security system:
- Smoke DetectorCarbon Monoxide Detector

Considering this home?
Our expert will guide your tour, in-person or virtual
Need more information?
Text or call (888) 486-2818
Utility Information
- Heating:
- Water Heater, Central Heating, Gas Heating
- Utilities:
- City Water System, High Speed Internet Access, Cable TV, Curbs
Timberbrook 4B Community Details
Community Amenities
- Dining Nearby
- Dog Park
- Playground
- Community Pool
- Park Nearby
- Golf Club
- Volleyball Court
- Walking, Jogging, Hike Or Bike Trails
- Future Pool
- Pavilion
- Pickleball Court
- Entertainment
- Master Planned
- Shopping Nearby
Neighborhood Details
Justin, Texas
Denton County 76247
Schools in Northwest Independent School District
GreatSchools’ Summary Rating calculation is based on 4 of the school’s themed ratings, including test scores, student/academic progress, college readiness, and equity. This information should only be used as a reference. NewHomesMate is not affiliated with GreatSchools and does not endorse or guarantee this information. Please reach out to schools directly to verify all information and enrollment eligibility. Data provided by GreatSchools.org © 2024
Average Home Price in 76247
Getting Around
Air Quality
Taxes & HOA
- Tax Year:
- 2024
- Tax Rate:
- 2.33%
- HOA Name:
- First Service Residential
- HOA fee:
- $400/semi-annual
- HOA fee includes:
- Maintenance Structure
Estimated Monthly Payment
Recently Added Communities in this Area
Nearby Communities in Justin
New Homes in Nearby Cities
More New Homes in Justin, TX
Listed by Marsha Ashlock, marsha@visionsrealty.com
Visions Realty & Investments, MLS 20732398
Visions Realty & Investments, MLS 20732398
You may not reproduce or redistribute this data, it is for viewing purposes only. This data is deemed reliable, but is not guaranteed accurate by the MLS or NTREIS. This data was last updated on: 06/09/2023
Read MoreLast checked Nov 19, 4:00 pm
