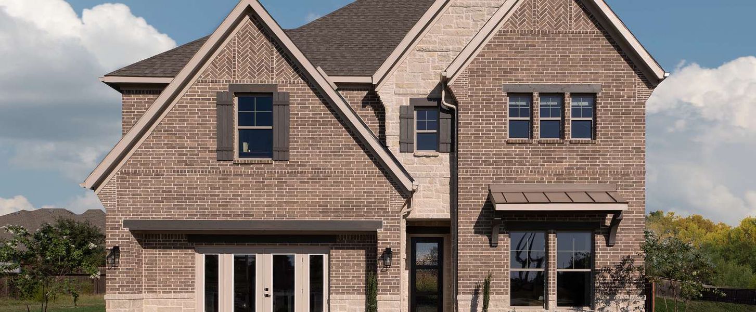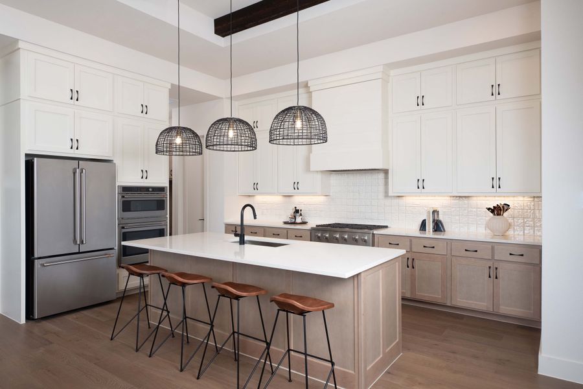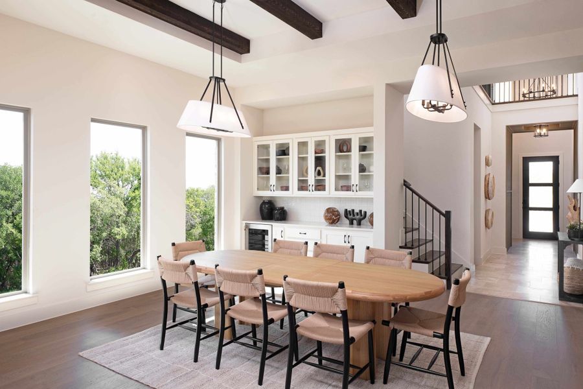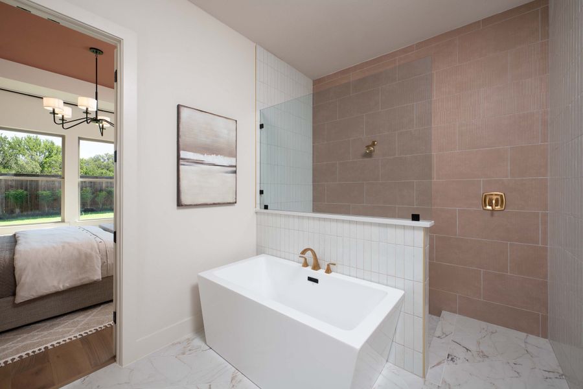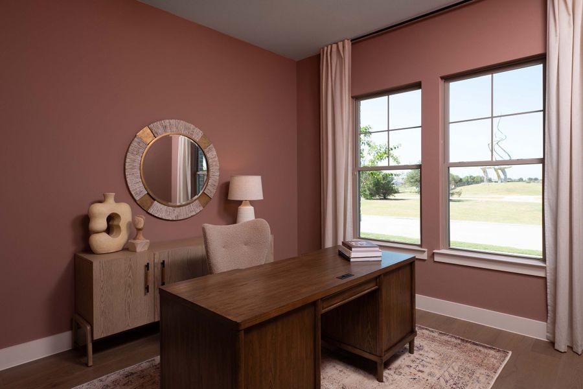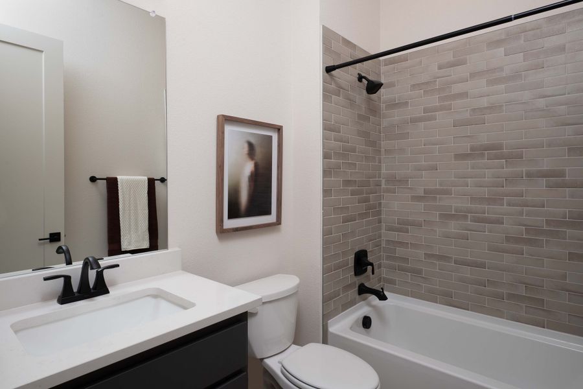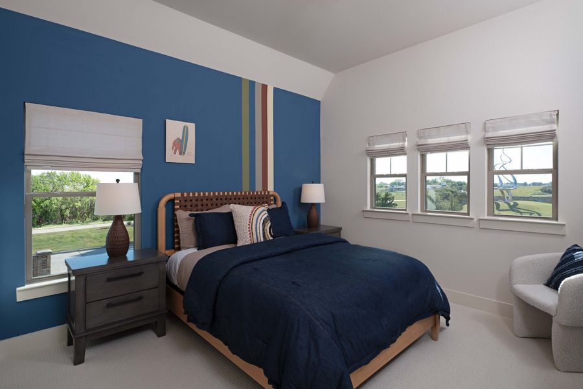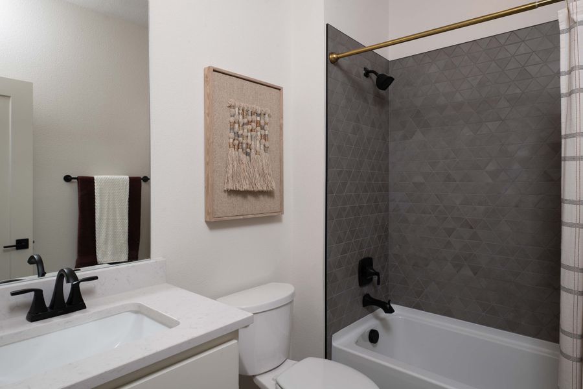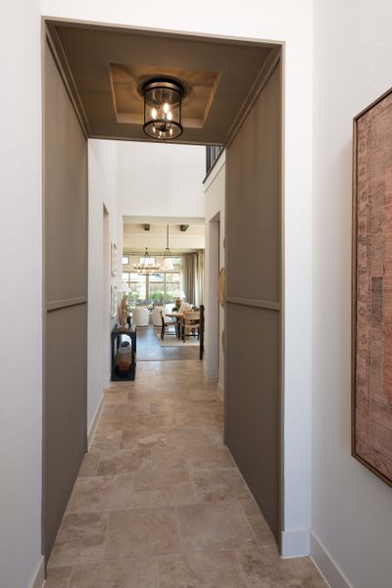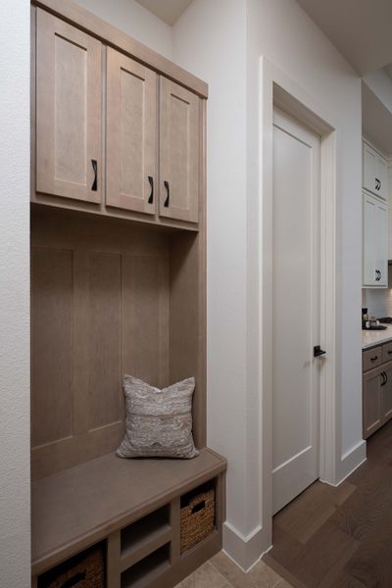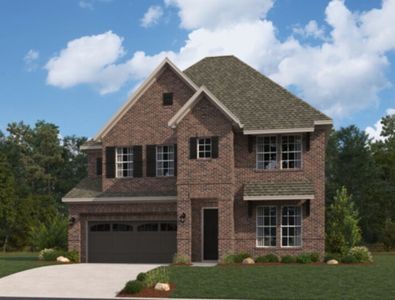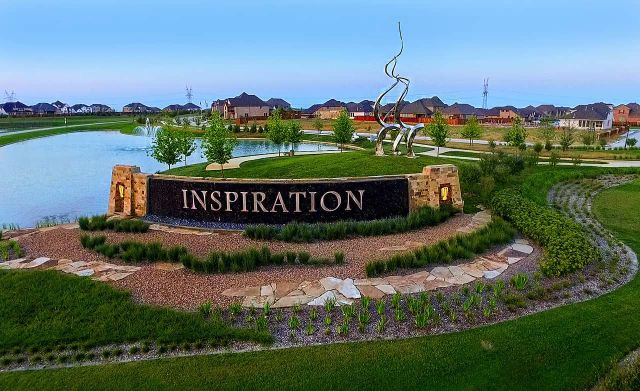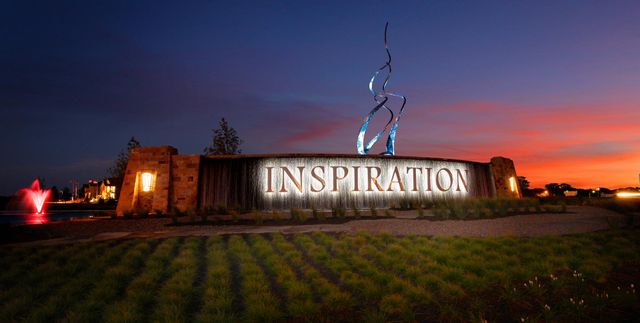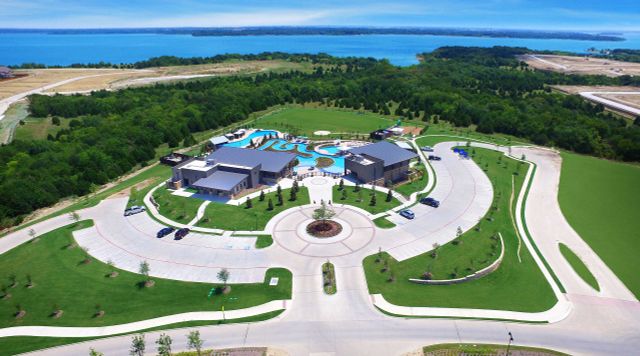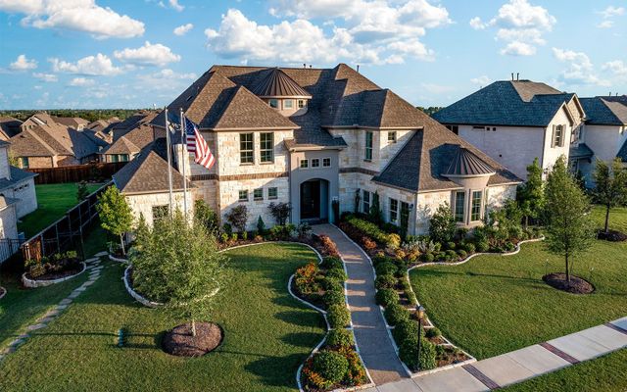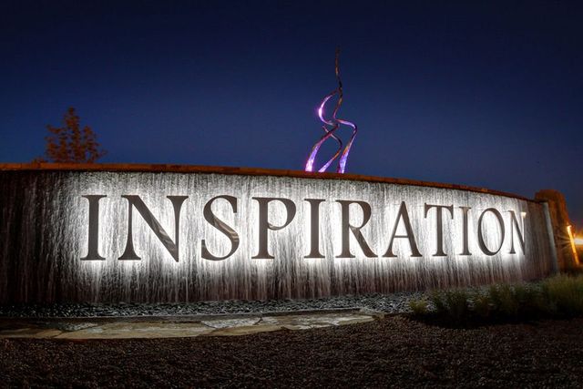Floor Plan
from $590,000
Avery, 1506 Emerald Bay Lane, Lucas, TX 75098
4 bd · 4.5 ba · 2 stories · 2,940 sqft
from $590,000
Home Highlights
Garage
Attached Garage
Walk-In Closet
Primary Bedroom Downstairs
Utility/Laundry Room
Dining Room
Family Room
Porch
Patio
Kitchen
Game Room
Mudroom
Community Pool
Playground
Plan Description
New two story, single family home located in award-winning, master planned community located St. Paul right next of Wylie, Texas and less than nine miles east of US-75 in Collin County. You enter this home through the foyer and immediately see a spacious, secondary bedroom with its own private bath, and is also connected to the storage room conveniently located under the stair case. On the opposite end is the mudroom and utility, along with a powder room. As you continue through the home, you are greeted with an open-concept floor plan that hosts a large dining room center stage with a tray ceiling and optional beams. Further along is a large family room adorned with natural light pouring in through the windows and leading to the covered patio. The upgraded, modern kitchen features shaker-style cabinets, an eat-in bar top with solid surface Quartz countertops, and an ample walk-in pantry. Also located on this floor is the primary suite, complete with a double vanity, stand up shower with mud pan, a linen closet, and a sizeable walk-in closet. As you ascend to the second floor, you are lofty game room, also with a tray ceiling, perfect for entertaining. On this floor sits two more secondary bedrooms, each complete with their own personal bathroom and linen closet. Plan Highlights
Plan Details
*Pricing and availability are subject to change.- Name:
- Avery
- Garage spaces:
- 2
- Property status:
- Floor Plan
- Size:
- 2,940 sqft
- Stories:
- 2
- Beds:
- 4
- Baths:
- 4.5
Construction Details
- Builder Name:
- Ashton Woods
Home Features & Finishes
- Garage/Parking:
- GarageAttached Garage
- Interior Features:
- Walk-In ClosetFoyer
- Laundry facilities:
- Utility/Laundry Room
- Property amenities:
- PatioPorch
- Rooms:
- KitchenPowder RoomGame RoomMudroomDining RoomFamily RoomPrimary Bedroom Downstairs

Considering this home?
Our expert will guide your tour, in-person or virtual
Need more information?
Text or call (888) 486-2818
Inspiration Community Details
Community Amenities
- Grill Area
- Dining Nearby
- Dog Park
- Playground
- Lake Access
- Fitness Center/Exercise Area
- Sport Court
- Community Pool
- Park Nearby
- Amenity Center
- Conference Room
- Fishing Pond
- Sand Volleyball Court
- Cabana
- Sport Facility
- Lazy River
- Tot Lot
- Open Greenspace
- Walking, Jogging, Hike Or Bike Trails
- Resort-Style Pool
- Snack Bar
- Event Lawn
- Pavilion
- Entertainment
- Lap Pool
- Master Planned
- Toddler Pool
- Shopping Nearby
Neighborhood Details
Lucas, Texas
Collin County 75098
Schools in Wylie Independent School District
GreatSchools’ Summary Rating calculation is based on 4 of the school’s themed ratings, including test scores, student/academic progress, college readiness, and equity. This information should only be used as a reference. NewHomesMate is not affiliated with GreatSchools and does not endorse or guarantee this information. Please reach out to schools directly to verify all information and enrollment eligibility. Data provided by GreatSchools.org © 2024
Average Home Price in 75098
Getting Around
Air Quality
Taxes & HOA
- HOA fee:
- N/A







