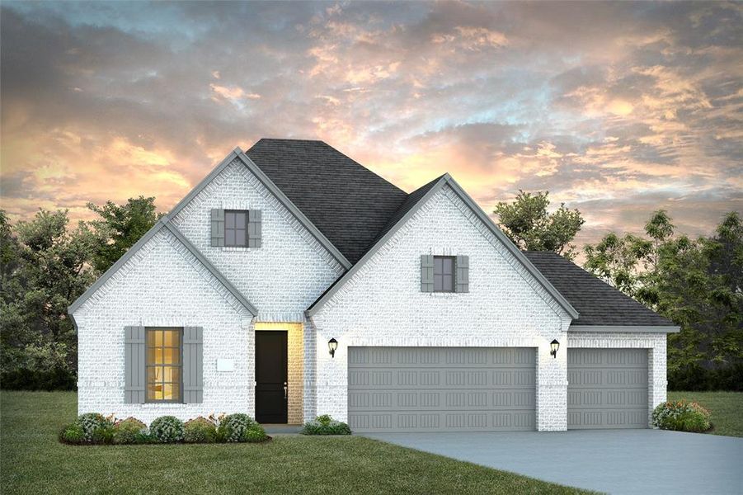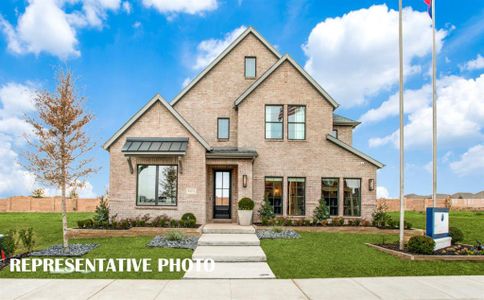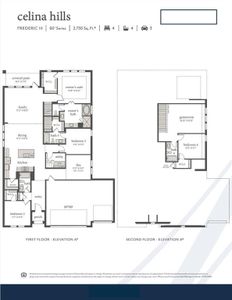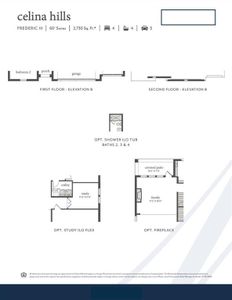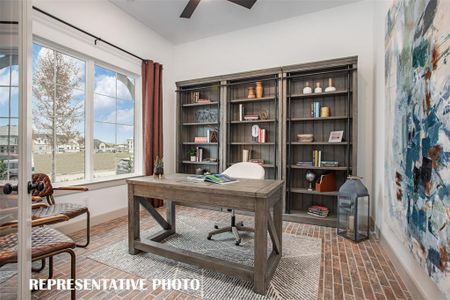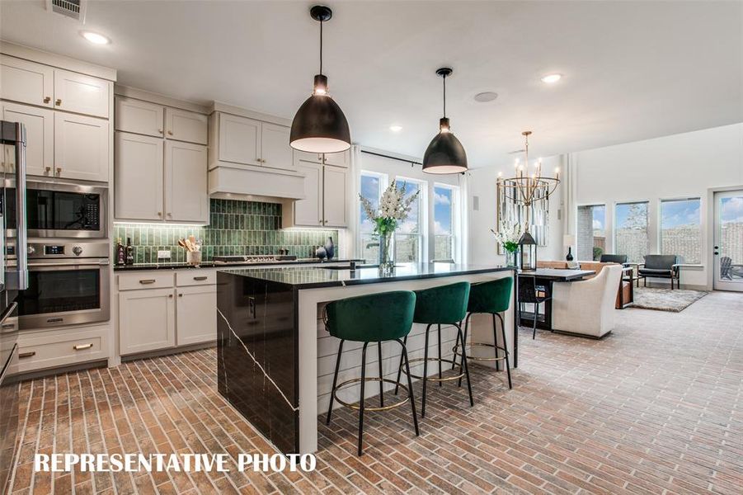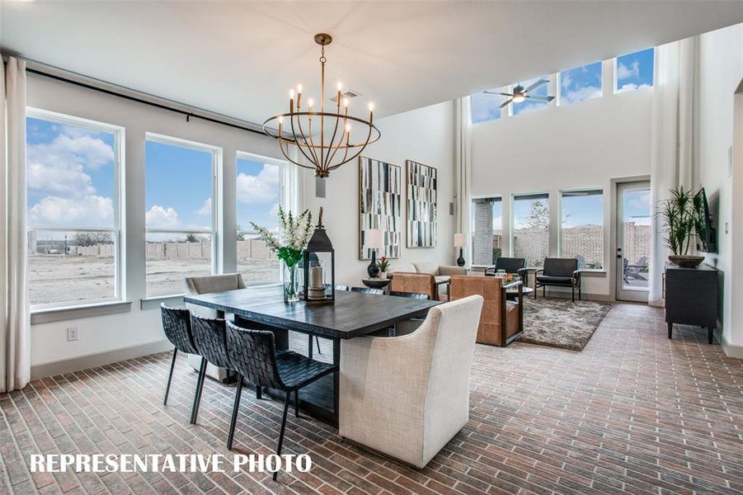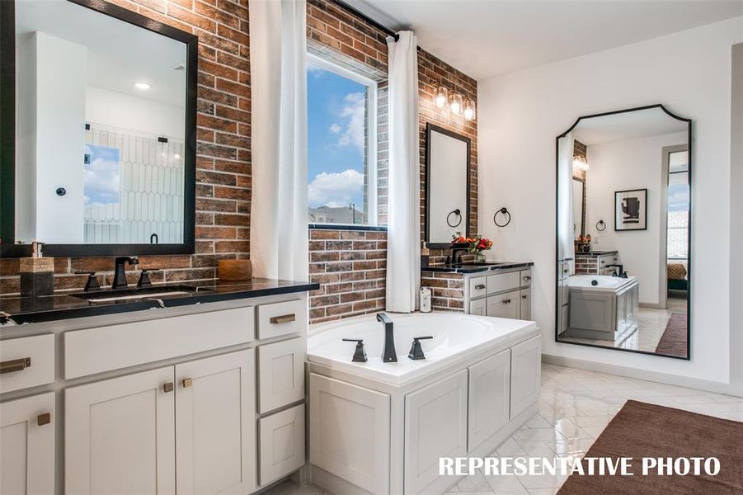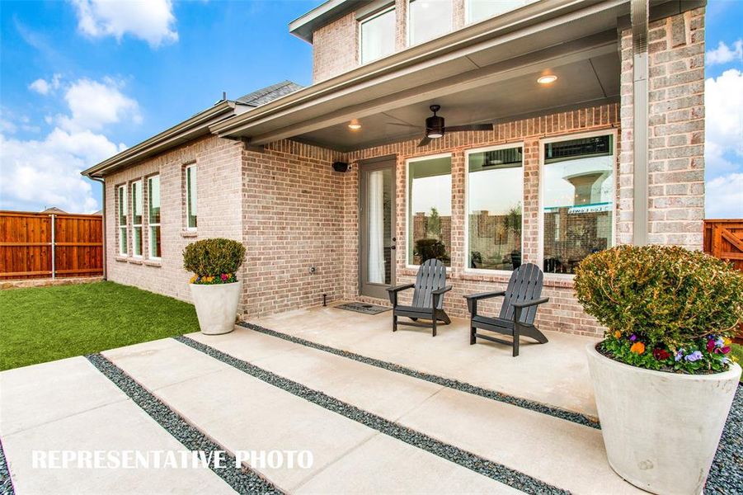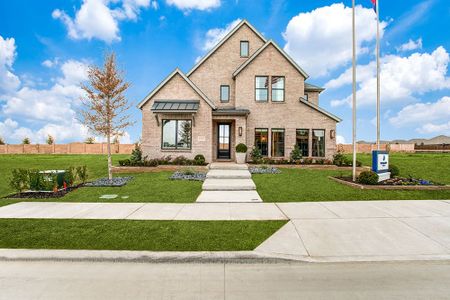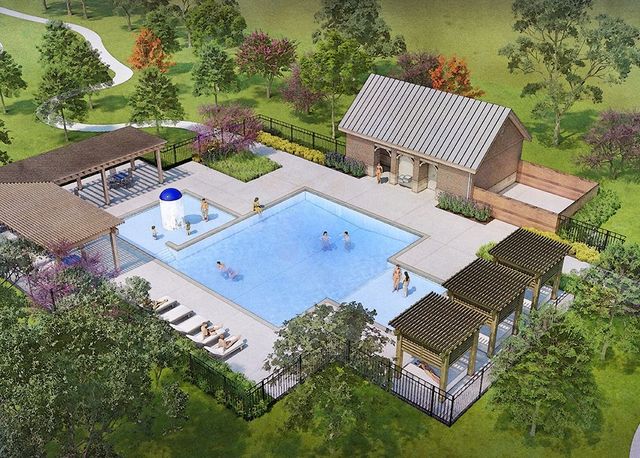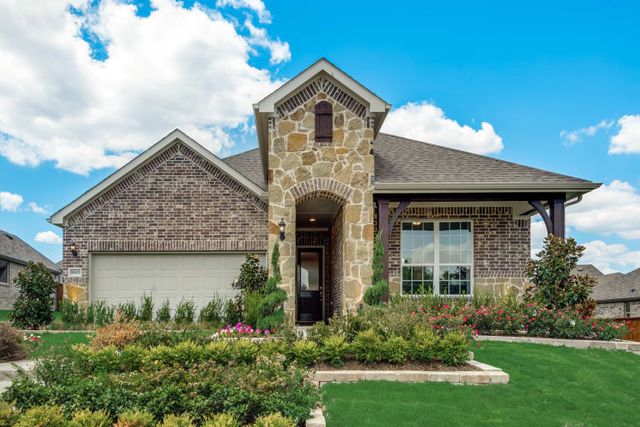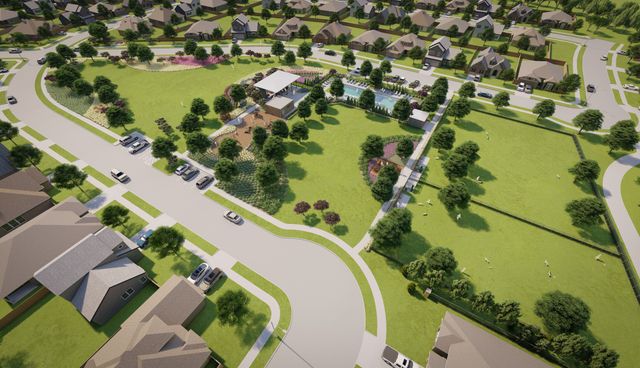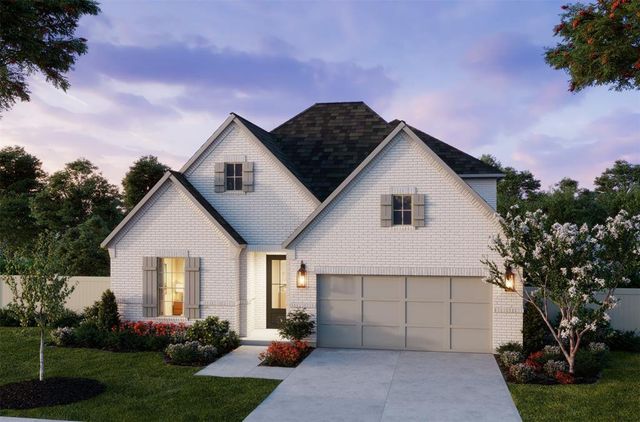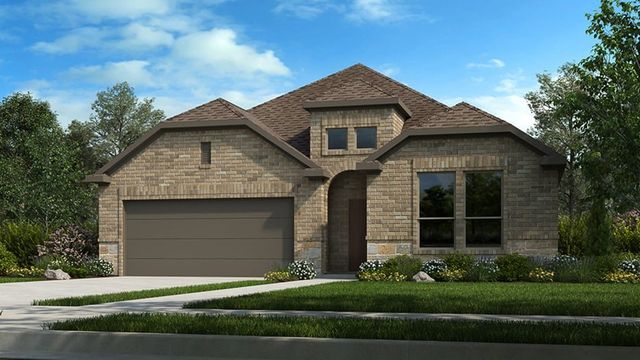Pending/Under Contract
Final Opportunity
Lowered rates
Closing costs covered
$585,030
2632 Woodside Road, Celina, TX 75009
4 bd · 4 ba · 1 story · 2,712 sqft
Lowered rates
Closing costs covered
$585,030
Home Highlights
Garage
Attached Garage
Walk-In Closet
Primary Bedroom Downstairs
Utility/Laundry Room
Porch
Patio
Primary Bedroom On Main
Carpet Flooring
Central Air
Dishwasher
Microwave Oven
Tile Flooring
Composition Roofing
Disposal
Home Description
NORMANDY HOMES FREDERIC III floor plan. This charming 1.5-story home spanning 2,712 square feet is perfectly situated with a west-facing orientation. Featuring four bedrooms and four full baths, it offers ample space for both relaxation and convenience. The main level hosts a welcoming living area, a well-appointed kitchen, and a study, providing a dedicated space for productivity. Additionally, the inclusion of a game room adds a touch of entertainment for family and guests alike. Completing the package is a three-car garage, ensuring plenty of storage space for vehicles and outdoor gear. With its thoughtful layout and modern amenities, this home offers a comfortable and stylish retreat for those seeking the perfect balance of functionality and elegance.
Home Details
*Pricing and availability are subject to change.- Garage spaces:
- 3
- Property status:
- Pending/Under Contract
- Lot size (acres):
- 0.16
- Size:
- 2,712 sqft
- Stories:
- 1
- Beds:
- 4
- Baths:
- 4
- Fence:
- Wood Fence
- Facing direction:
- West
Construction Details
- Builder Name:
- Normandy Homes
- Year Built:
- 2024
- Roof:
- Composition Roofing
Home Features & Finishes
- Appliances:
- Exhaust Fan VentedSprinkler System
- Construction Materials:
- WoodBrick
- Cooling:
- Central Air
- Flooring:
- Ceramic FlooringVinyl FlooringCarpet FlooringTile Flooring
- Foundation Details:
- Slab
- Garage/Parking:
- Door OpenerGarageFront Entry Garage/ParkingMulti-Door GarageAttached Garage
- Home amenities:
- Green Construction
- Interior Features:
- Walk-In ClosetPantry
- Kitchen:
- DishwasherMicrowave OvenDisposalGas CooktopKitchen IslandElectric Oven
- Laundry facilities:
- DryerWasherStackable Washer/DryerUtility/Laundry Room
- Lighting:
- Exterior LightingLightingDecorative/Designer Lighting
- Property amenities:
- SidewalkBackyardPatioSmart Home SystemPorch
- Rooms:
- Primary Bedroom On MainOpen Concept FloorplanPrimary Bedroom Downstairs
- Security system:
- Security System

Considering this home?
Our expert will guide your tour, in-person or virtual
Need more information?
Text or call (888) 486-2818
Utility Information
- Heating:
- Central Heating, Gas Heating
- Utilities:
- Electricity Available, Underground Utilities, City Water System, Cable Available, Individual Water Meter, Individual Gas Meter, High Speed Internet Access, Cable TV, Curbs
Celina Hills Community Details
Community Amenities
- Dining Nearby
- Playground
- Community Pool
- Park Nearby
- Children's Pool
- Community Pond
- Sidewalks Available
- Walking, Jogging, Hike Or Bike Trails
- Entertainment
- Shopping Nearby
Neighborhood Details
Celina, Texas
Collin County 75009
Schools in Celina Independent School District
GreatSchools’ Summary Rating calculation is based on 4 of the school’s themed ratings, including test scores, student/academic progress, college readiness, and equity. This information should only be used as a reference. NewHomesMate is not affiliated with GreatSchools and does not endorse or guarantee this information. Please reach out to schools directly to verify all information and enrollment eligibility. Data provided by GreatSchools.org © 2024
Average Home Price in 75009
Getting Around
Air Quality
Taxes & HOA
- Tax Rate:
- 2.08%
- HOA Name:
- Paragon Property Mgmt
- HOA fee:
- $780/annual
- HOA fee requirement:
- Mandatory
- HOA fee includes:
- Maintenance Grounds
Estimated Monthly Payment
Recently Added Communities in this Area
Nearby Communities in Celina
New Homes in Nearby Cities
More New Homes in Celina, TX
Listed by Carole Campbell, cjc.realtor@gmail.com
Colleen Frost Real Estate Serv, MLS 20734032
Colleen Frost Real Estate Serv, MLS 20734032
You may not reproduce or redistribute this data, it is for viewing purposes only. This data is deemed reliable, but is not guaranteed accurate by the MLS or NTREIS. This data was last updated on: 06/09/2023
Read MoreLast checked Nov 18, 10:00 am
