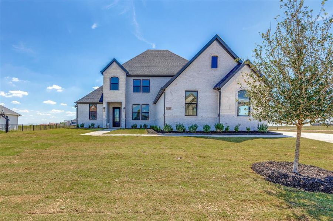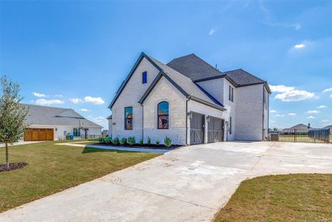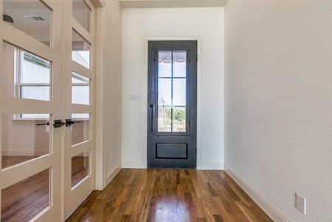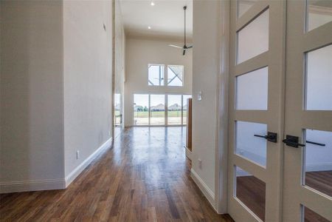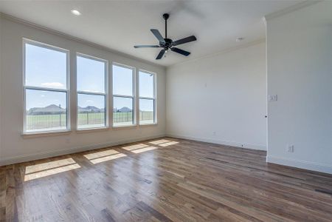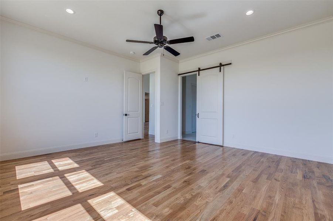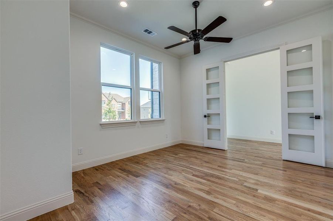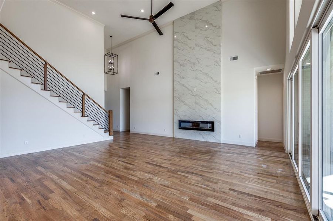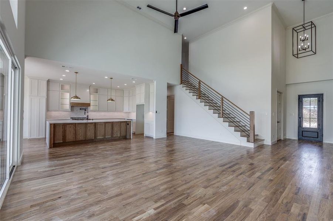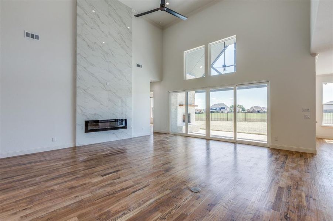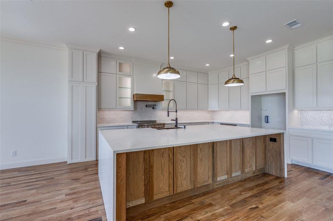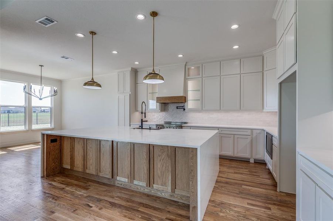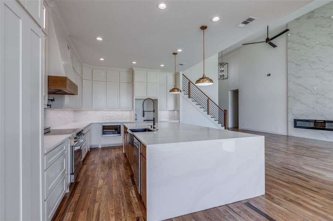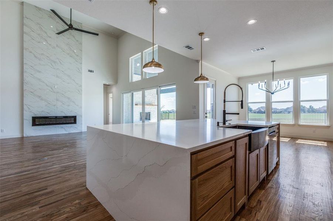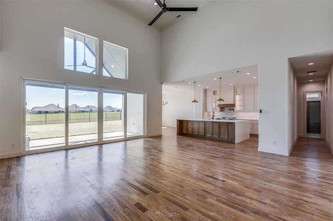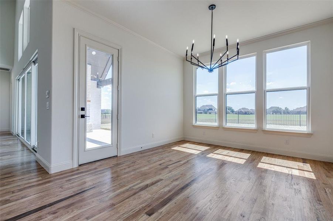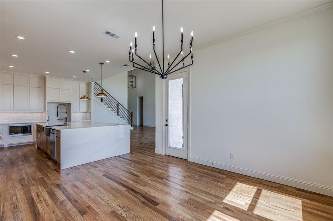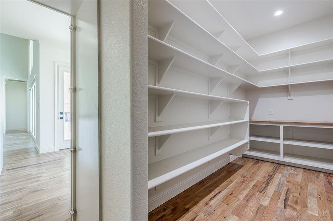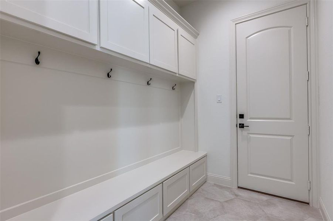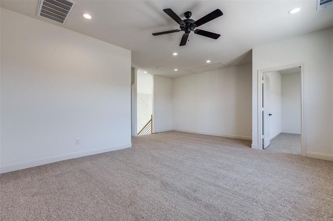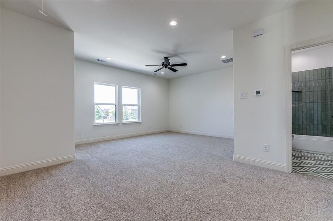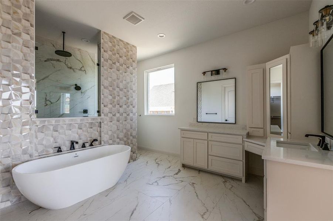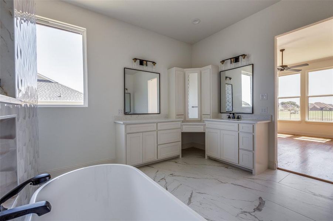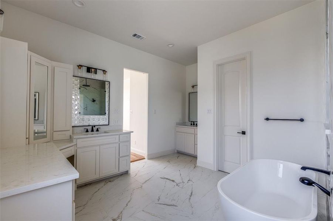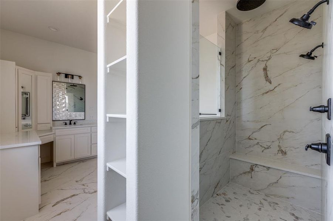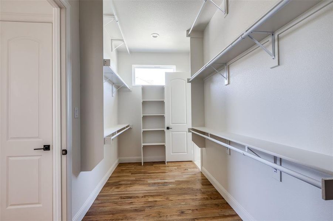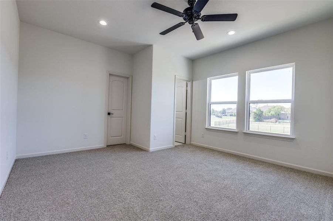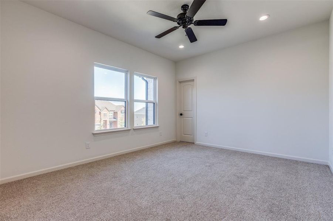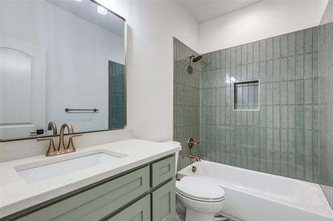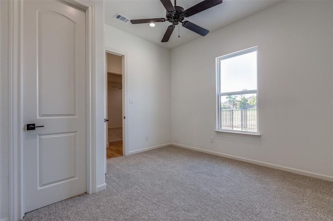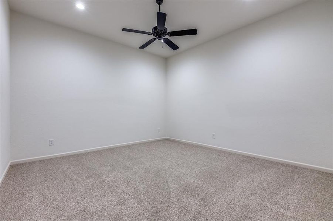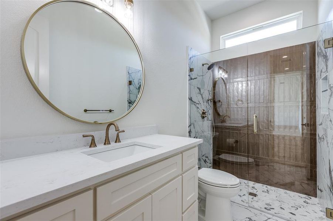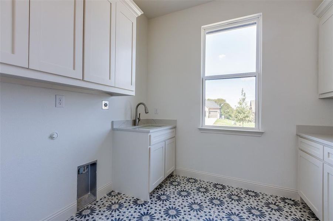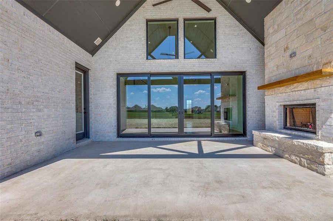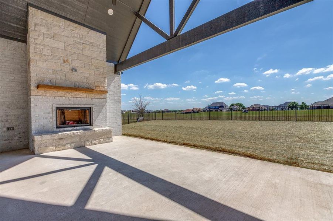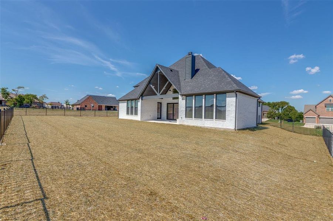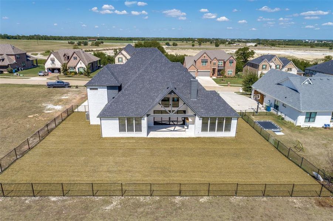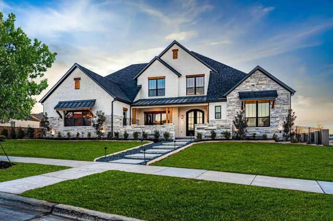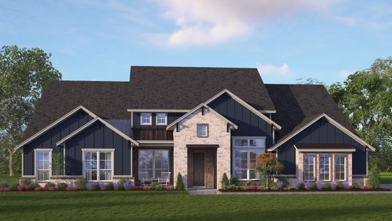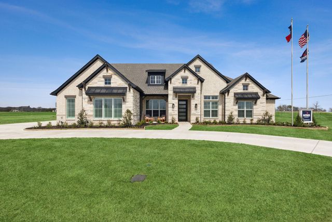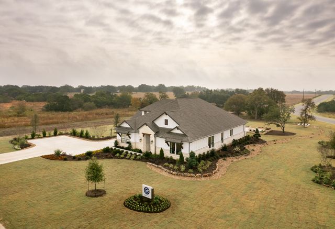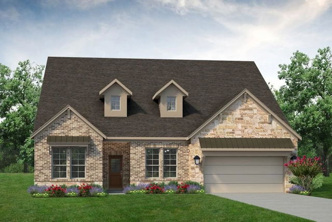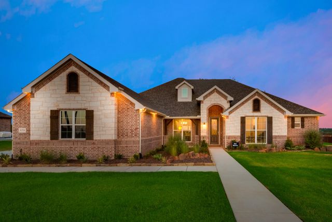Move-in Ready
$1,075,000
1120 Stonebridge Pass, Gunter, TX 75058
4 bd · 4 ba · 2 stories · 3,912 sqft
$1,075,000
Home Highlights
Garage
Attached Garage
Walk-In Closet
Family Room
Porch
Patio
Carpet Flooring
Dishwasher
Microwave Oven
Tile Flooring
Composition Roofing
Disposal
Fireplace
Kitchen
Wood Flooring
Home Description
Custom Two Story along the 7th Hole of The Bridges Golf Club Course with 4 bedroom and 4 full baths, media room, study, covered patio with wood burning fireplace, hardwood flooring throughout. All 2 bedrooms have ensuite baths 2. Spray foam insulation throughout, all LED lighting, Energy Star construction, pot filler in kitchen over electric induction cooktop, living room fireplace is electric wall mounted with floor to ceiling decorative marble, all quartz countertops, fully sprinklered landscaping, sodding in front and side yards. MUST SEE - GOLF COURSE POOL FITNESS CENTER FEES ARE OUTLINED IN DOCUMENTS SECTION OF LISTING
Home Details
*Pricing and availability are subject to change.- Garage spaces:
- 3
- Property status:
- Move-in Ready
- Lot size (acres):
- 0.34
- Size:
- 3,912 sqft
- Stories:
- 2
- Beds:
- 4
- Baths:
- 4
Construction Details
Home Features & Finishes
- Appliances:
- Exhaust Fan VentedSprinkler System
- Construction Materials:
- Brick
- Cooling:
- Ceiling Fan(s)
- Flooring:
- Ceramic FlooringWood FlooringCarpet FlooringTile Flooring
- Foundation Details:
- Slab
- Garage/Parking:
- Door OpenerGarageFront Entry Garage/ParkingSide Entry Garage/ParkingMulti-Door GarageAttached Garage
- Interior Features:
- Walk-In Closet
- Kitchen:
- DishwasherMicrowave OvenDisposalElectric CooktopElectric Oven
- Property amenities:
- Outdoor FireplaceBackyardElectric FireplacePatioFireplacePorch
- Rooms:
- KitchenFamily Room

Considering this home?
Our expert will guide your tour, in-person or virtual
Need more information?
Text or call (888) 486-2818
Utility Information
- Heating:
- Electric Heating, Water Heater
- Utilities:
- City Water System, Sewer Available, Individual Water Meter, Curbs
Neighborhood Details
Gunter, Texas
Grayson County 75058
Schools in Gunter Independent School District
GreatSchools’ Summary Rating calculation is based on 4 of the school’s themed ratings, including test scores, student/academic progress, college readiness, and equity. This information should only be used as a reference. NewHomesMate is not affiliated with GreatSchools and does not endorse or guarantee this information. Please reach out to schools directly to verify all information and enrollment eligibility. Data provided by GreatSchools.org © 2024
Average Home Price in 75058
Getting Around
Air Quality
Taxes & HOA
- HOA Name:
- Essex HOA Management
- HOA fee:
- $700/annual
Estimated Monthly Payment
Recently Added Communities in this Area
Nearby Communities in Gunter
New Homes in Nearby Cities
More New Homes in Gunter, TX
Listed by Michael Seifert, lseifert@verizon.net
Michael L. Seifert Real Estate, MLS 20733861
Michael L. Seifert Real Estate, MLS 20733861
You may not reproduce or redistribute this data, it is for viewing purposes only. This data is deemed reliable, but is not guaranteed accurate by the MLS or NTREIS. This data was last updated on: 06/09/2023
Read MoreLast checked Nov 21, 10:00 am
