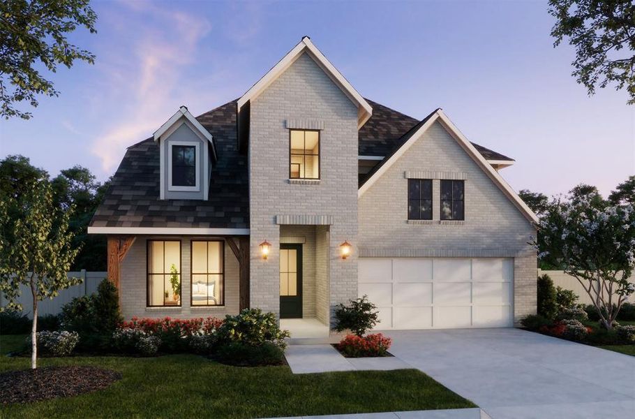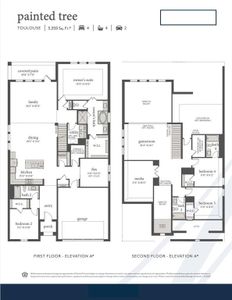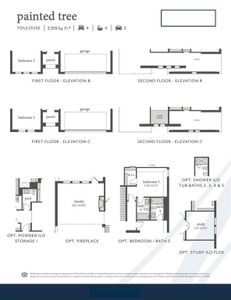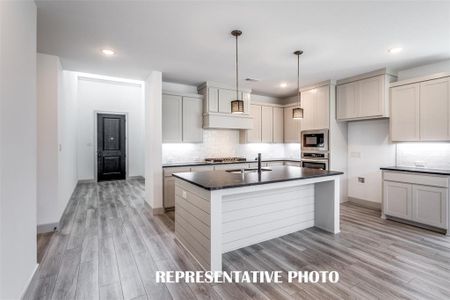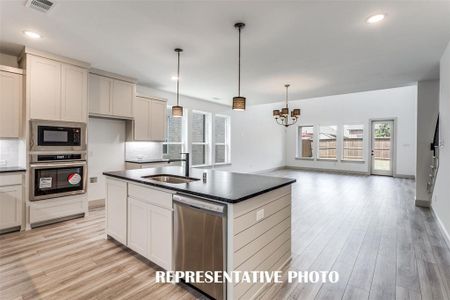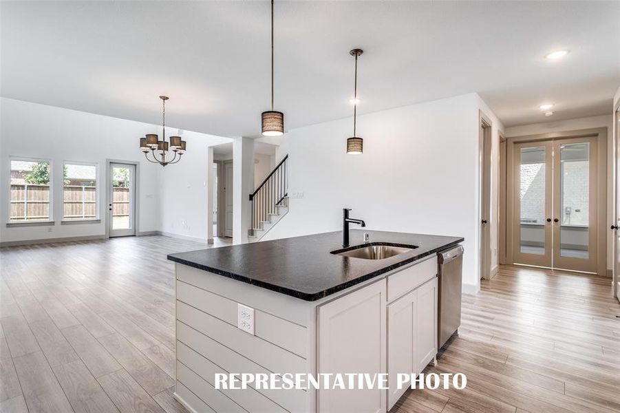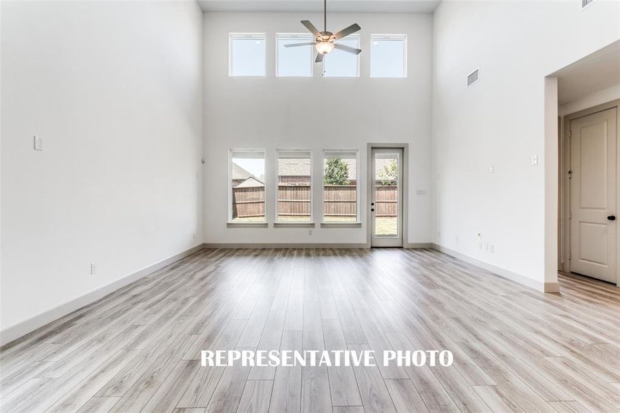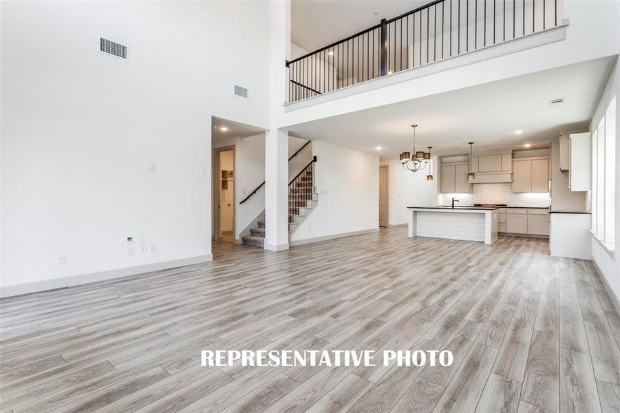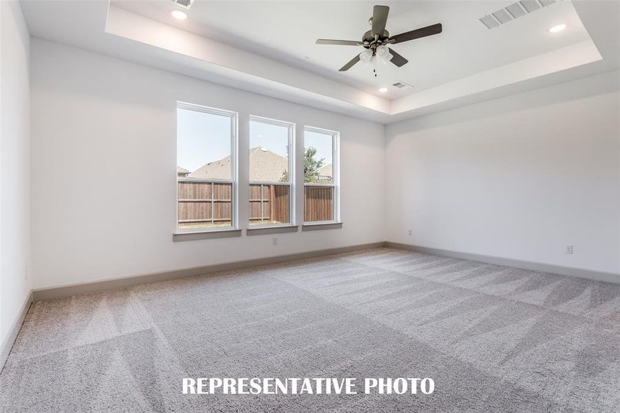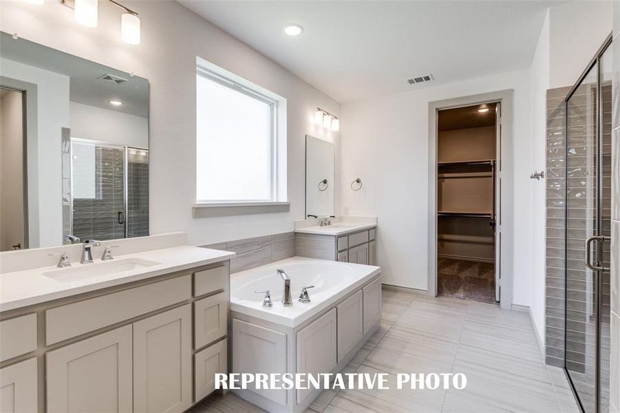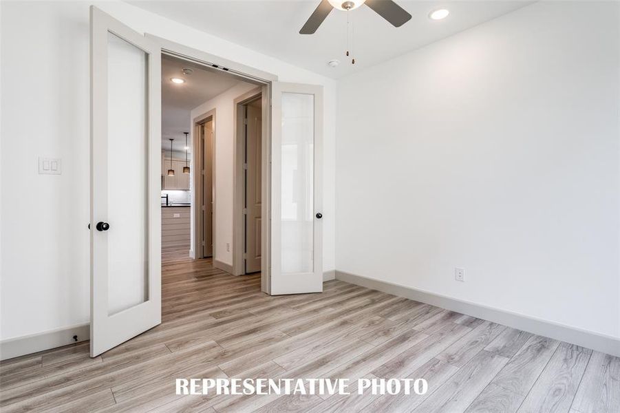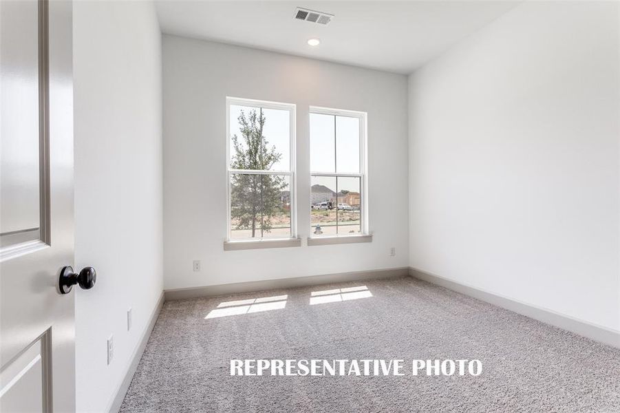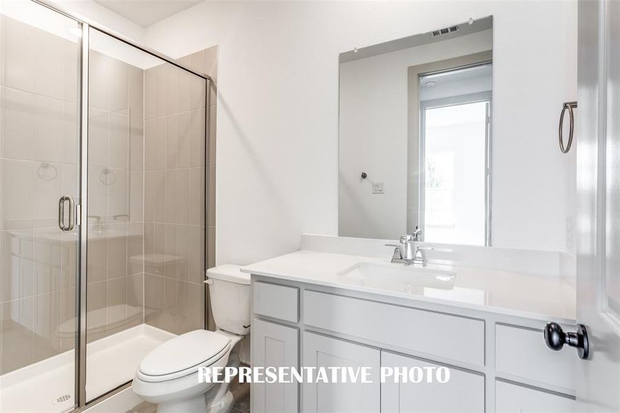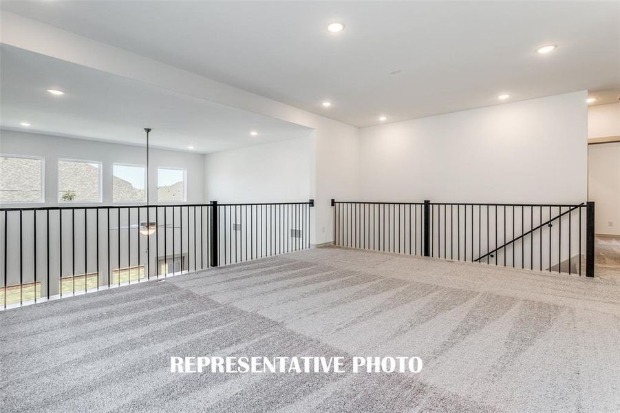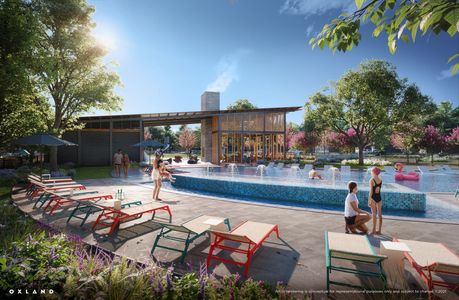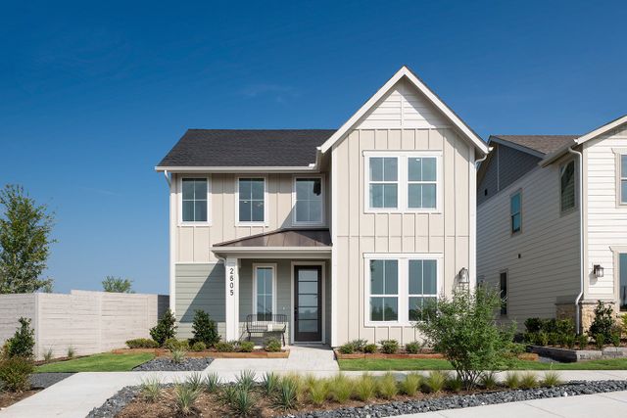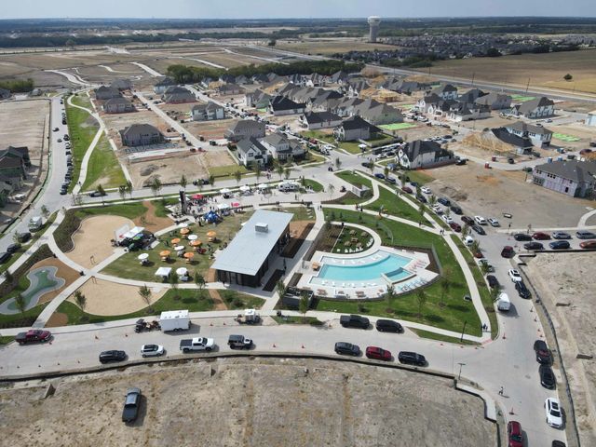Under Construction
Lowered rates
Closing costs covered
$746,805
3201 Lapis Lane, McKinney, TX 75071
TOULOUSE Plan
4 bd · 4.5 ba · 2 stories · 3,359 sqft
Lowered rates
Closing costs covered
$746,805
Home Highlights
Garage
Attached Garage
Walk-In Closet
Utility/Laundry Room
Porch
Patio
Carpet Flooring
Central Air
Dishwasher
Microwave Oven
Tile Flooring
Composition Roofing
Disposal
Vinyl Flooring
Electricity Available
Home Description
NORMANDY HOMES TOULOUSE floor plan. Beautiful NORTHWEST facing home; Any buyer lucky enough to get this home will be delighted to spend time on the inviting front porch that this plan offers. Step inside and be immediately awed by the GRAND entry which offers open to above ceilings and a spacious feel that lingers into the large family room! This easy flowing floor plan boasts a private study, large kitchen with island for easy entertaining, a lovely owner's suite, and a cozy guest suite on the first floor. Your family will certainly enjoy their own space upstairs which offers a large game room, a media room, and two bedrooms with two full baths. Stunning upgrades have been chosen for this home giving it one more reason for you to be proud to call it your home. This one won’t last!
Home Details
*Pricing and availability are subject to change.- Garage spaces:
- 2
- Property status:
- Under Construction
- Lot size (acres):
- 0.15
- Size:
- 3,359 sqft
- Stories:
- 2
- Beds:
- 4
- Baths:
- 4.5
- Fence:
- Wood Fence
- Facing direction:
- Northwest
Construction Details
- Builder Name:
- Normandy Homes
- Year Built:
- 2024
- Roof:
- Composition Roofing
Home Features & Finishes
- Appliances:
- Exhaust Fan VentedSprinkler System
- Construction Materials:
- CementWoodBrick
- Cooling:
- Ceiling Fan(s)Central Air
- Flooring:
- Ceramic FlooringVinyl FlooringCarpet FlooringTile Flooring
- Foundation Details:
- Slab
- Garage/Parking:
- Door OpenerGarageFront Entry Garage/ParkingAttached Garage
- Home amenities:
- Green Construction
- Interior Features:
- Ceiling-HighCeiling-VaultedWalk-In ClosetPantrySound System WiringDouble Vanity
- Kitchen:
- DishwasherMicrowave OvenDisposalGas CooktopKitchen IslandElectric Oven
- Laundry facilities:
- DryerWasherStackable Washer/DryerUtility/Laundry Room
- Lighting:
- Exterior LightingLightingChandelierDecorative/Designer Lighting
- Property amenities:
- SidewalkBackyardPatioYardPorch
- Rooms:
- Open Concept Floorplan
- Security system:
- Fire Alarm SystemSecurity SystemSmoke Detector

Considering this home?
Our expert will guide your tour, in-person or virtual
Need more information?
Text or call (888) 486-2818
Utility Information
- Heating:
- Zoned Heating, Central Heating, Gas Heating
- Utilities:
- Electricity Available, Natural Gas Available, Underground Utilities, Phone Available, HVAC, City Water System, Cable Available, Individual Water Meter, Individual Gas Meter, Curbs
Painted Tree Lakeside South Community Details
Community Amenities
- Dining Nearby
- Playground
- Lake Access
- Community Pool
- Sidewalks Available
- Greenbelt View
- Walking, Jogging, Hike Or Bike Trails
- Entertainment
- Master Planned
- Shopping Nearby
Neighborhood Details
McKinney, Texas
Collin County 75071
Schools in McKinney Independent School District
- Grades PK-PKPublic
herman lawson early childhood school
0.9 mi500 dowell
GreatSchools’ Summary Rating calculation is based on 4 of the school’s themed ratings, including test scores, student/academic progress, college readiness, and equity. This information should only be used as a reference. NewHomesMate is not affiliated with GreatSchools and does not endorse or guarantee this information. Please reach out to schools directly to verify all information and enrollment eligibility. Data provided by GreatSchools.org © 2024
Average Home Price in 75071
Getting Around
Air Quality
Noise Level
81
50Calm100
A Soundscore™ rating is a number between 50 (very loud) and 100 (very quiet) that tells you how loud a location is due to environmental noise.
Taxes & HOA
- Tax Rate:
- 1.79%
- HOA Name:
- CCMC Community Mgmt
- HOA fee:
- $270/quarterly
- HOA fee requirement:
- Mandatory
- HOA fee includes:
- Maintenance Grounds
Estimated Monthly Payment
Recently Added Communities in this Area
Nearby Communities in McKinney
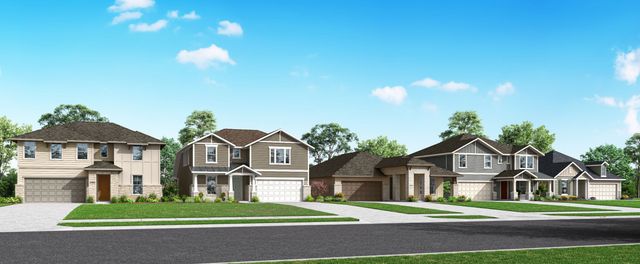
from$503,990
Discovery Collection at Painted Tree
Community by Tri Pointe Homes
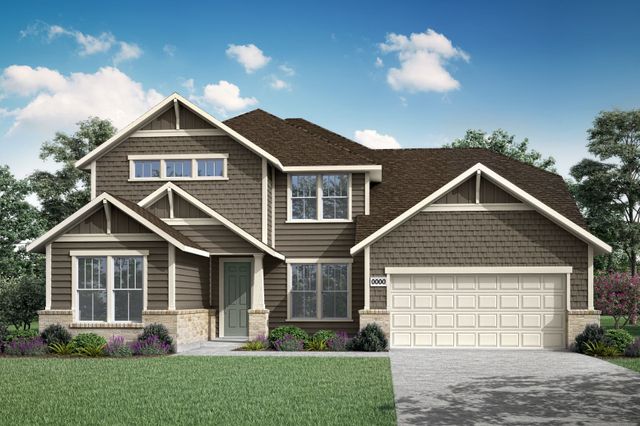
from$596,990
Inspiration Collection at Painted Tree
Community by Tri Pointe Homes
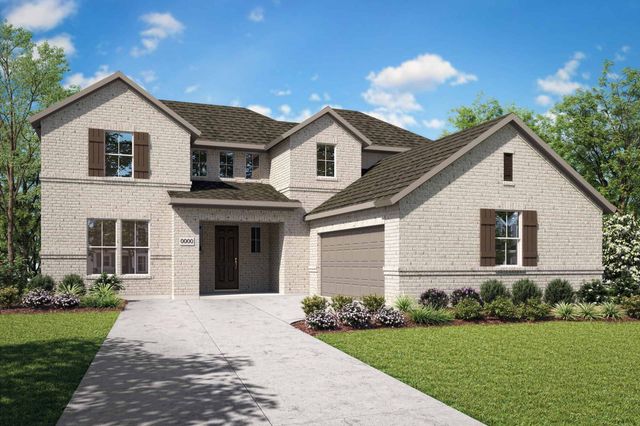
from$674,990
Inspiration Collection 70 at Painted Tree
Community by Tri Pointe Homes
New Homes in Nearby Cities
More New Homes in McKinney, TX
Listed by Carole Campbell, cjc.realtor@gmail.com
Colleen Frost Real Estate Serv, MLS 20735041
Colleen Frost Real Estate Serv, MLS 20735041
You may not reproduce or redistribute this data, it is for viewing purposes only. This data is deemed reliable, but is not guaranteed accurate by the MLS or NTREIS. This data was last updated on: 06/09/2023
Read MoreLast checked Nov 19, 4:00 pm
