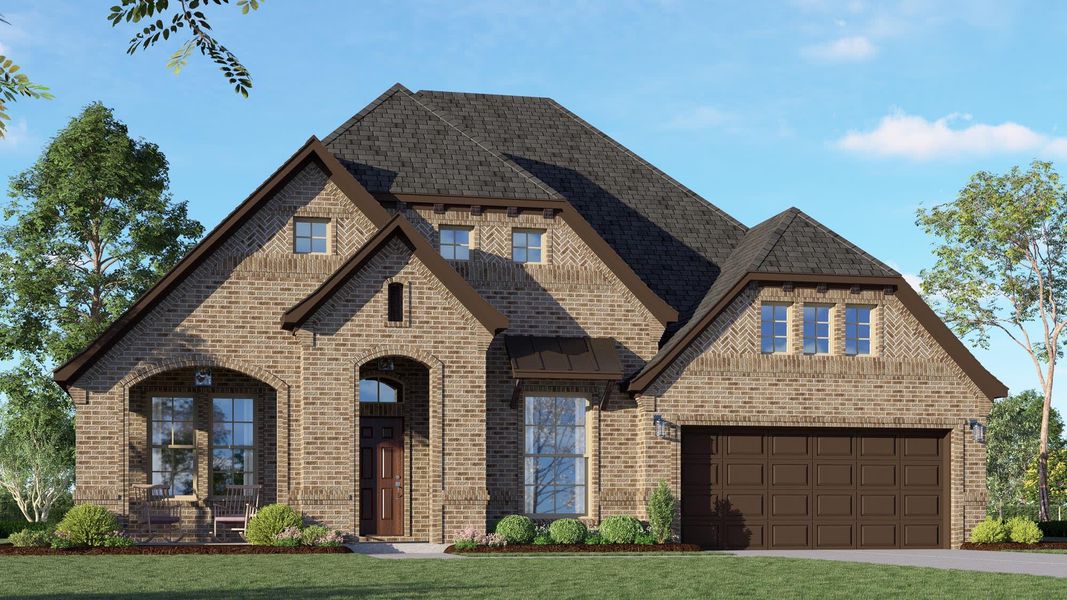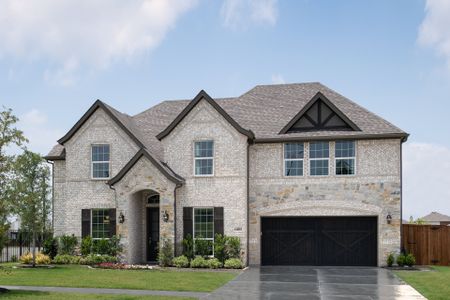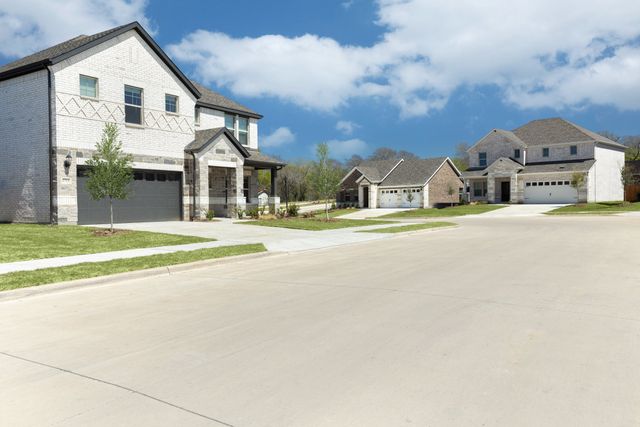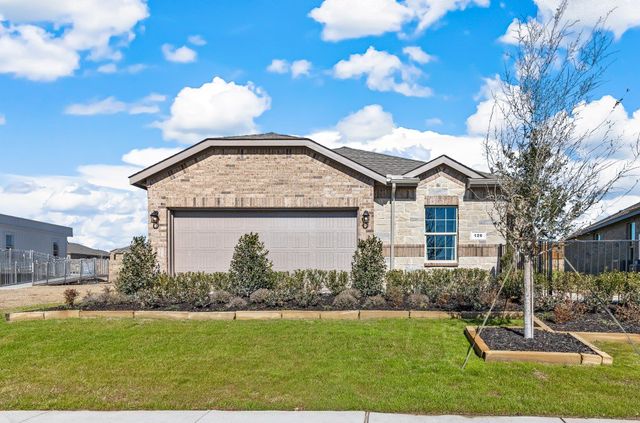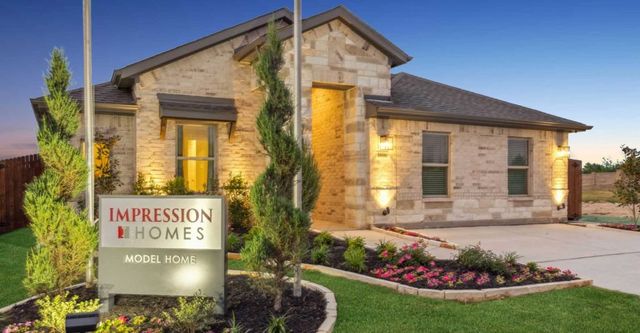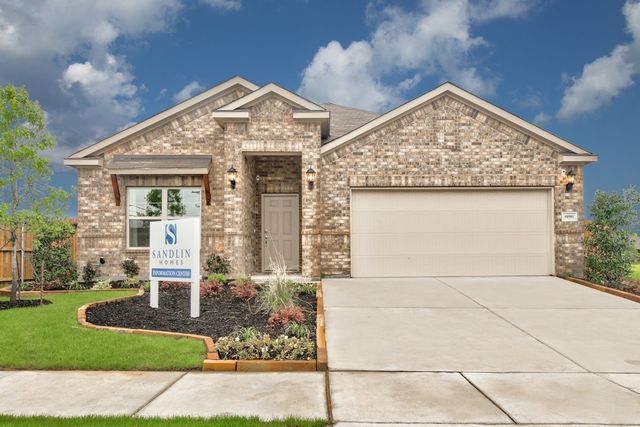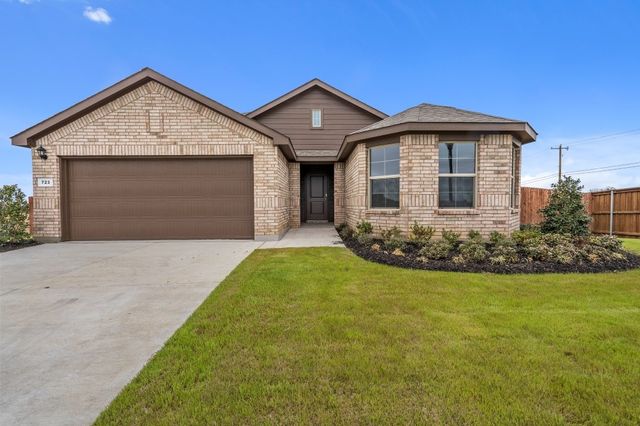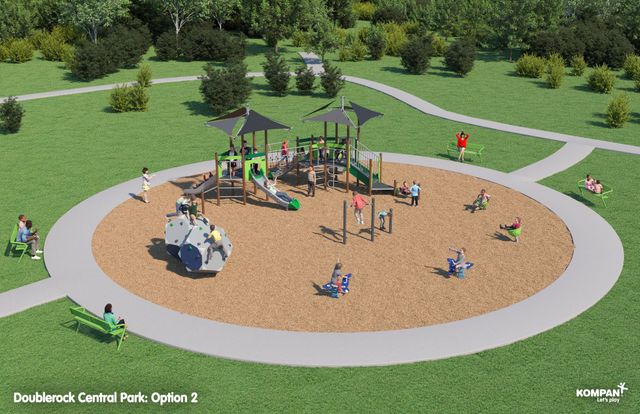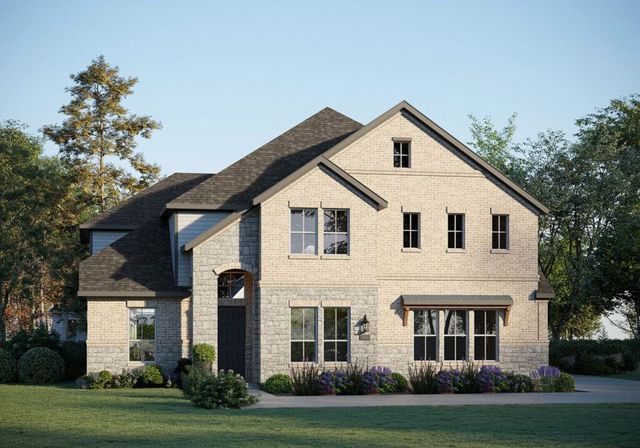Under Construction
Lowered rates
Closing costs covered
$465,106
1713 Sudbury Drive, Cleburne, TX 76033
Concept 2622 Plan
4 bd · 2.5 ba · 1 story · 2,611 sqft
Lowered rates
Closing costs covered
$465,106
Home Highlights
Walk-In Closet
Primary Bedroom Downstairs
Utility/Laundry Room
Dining Room
Family Room
Primary Bedroom On Main
Kitchen
Home Description
Presenting the ultimate family set-up, this four-bedroom single-level home invites moments of togetherness and solitude. Impressive yet inviting, everything about this home beckons you in. Enter the threshold through the striking, towering covered front porch. Pass the powder room as you enter, and hang your coat along the way in the conveniently placed coat closet. Designed to bring the family together, the kitchen sits at the heart of this home. A central island with bench space services both the open plan family room, which has an option for a warming 36-inch fireplace, and a breakfast nook, which features an idyllic window seat. From here, an optional covered patio is at your doorstep so you can serve your meals alfresco. Enjoy intimate family dinners together in the separate formal dining room, or use this space as a study, tucked away from the busyness of the family areas. Across the hall there is also an optional study room, which also takes advantage of the quieter front-facing position. Located at the back of the house is the primary bedroom, positioned so that parents can enjoy the seclusion of sleeping separately from the rest of the household, but are never too far from the family action. Complimented by a primary bath with two vanities, separate toilet and a generous walk in closet, this is the ultimate adult sanctuary. Towards the front of the house, the other 3 bedrooms all feature built in closets and can be accessed directly from the 2-car garage, so those in the primary suite need never be disturbed. These rooms have access to a full bath as well as a separate utility room. Whether enjoying time together or relaxing in your own space, the wonderful floor plan of this special house will make your family feel at home.
Last updated Oct 27, 2:09 pm
Home Details
*Pricing and availability are subject to change.- Garage spaces:
- 2
- Property status:
- Under Construction
- Size:
- 2,611 sqft
- Stories:
- 1
- Beds:
- 4
- Baths:
- 2.5
Construction Details
- Builder Name:
- Landsea Homes
- Completion Date:
- December, 2024
Home Features & Finishes
- Interior Features:
- Walk-In Closet
- Laundry facilities:
- Utility/Laundry Room
- Rooms:
- Primary Bedroom On MainKitchenDining RoomFamily RoomPrimary Bedroom Downstairs

Considering this home?
Our expert will guide your tour, in-person or virtual
Need more information?
Text or call (888) 486-2818
Belle Meadows Community Details
Community Amenities
- Dining Nearby
- Lake Access
- Golf Course
- Park Nearby
- Splash Pad
- Walking, Jogging, Hike Or Bike Trails
- Entertainment
- Shopping Nearby
Neighborhood Details
Cleburne, Texas
Johnson County 76033
Schools in Cleburne Independent School District
GreatSchools’ Summary Rating calculation is based on 4 of the school’s themed ratings, including test scores, student/academic progress, college readiness, and equity. This information should only be used as a reference. NewHomesMate is not affiliated with GreatSchools and does not endorse or guarantee this information. Please reach out to schools directly to verify all information and enrollment eligibility. Data provided by GreatSchools.org © 2024
Average Home Price in 76033
Getting Around
Air Quality
Noise Level
77
50Active100
A Soundscore™ rating is a number between 50 (very loud) and 100 (very quiet) that tells you how loud a location is due to environmental noise.
Taxes & HOA
- HOA Name:
- Raintree Homes, Inc.
- HOA fee:
- $200/annual
- HOA fee requirement:
- Mandatory
